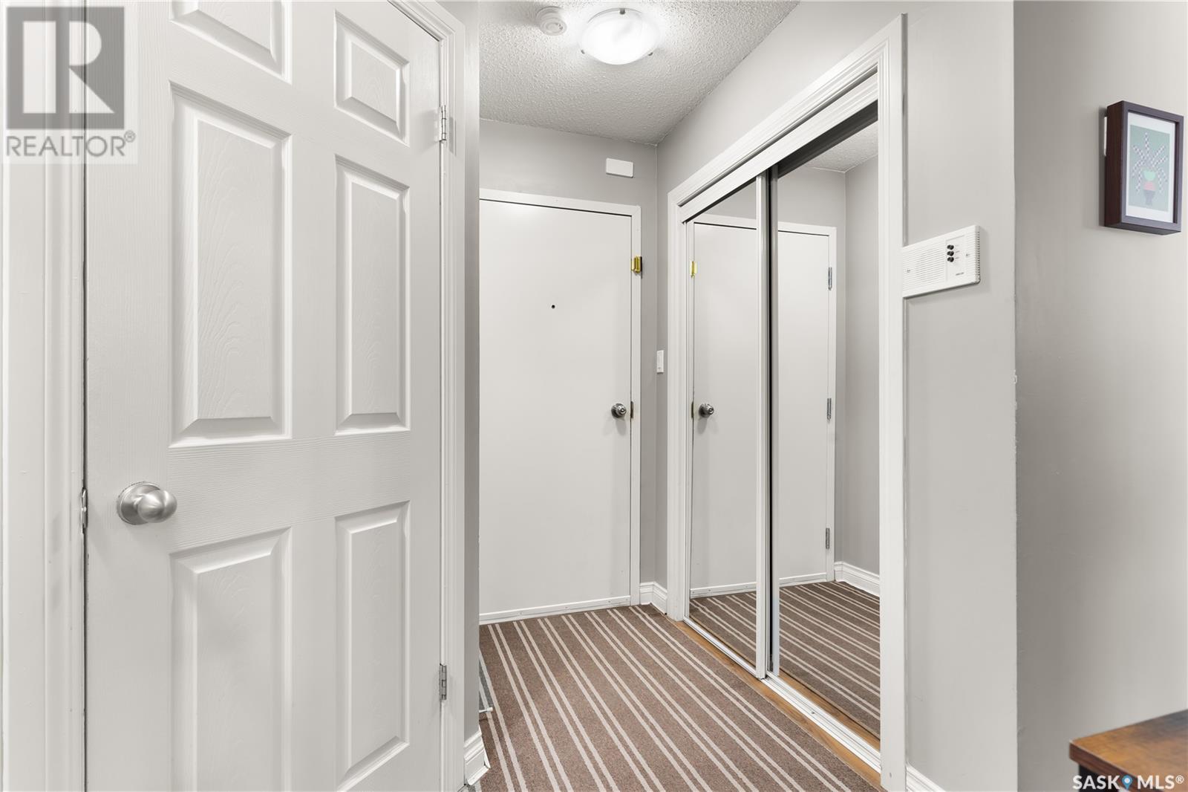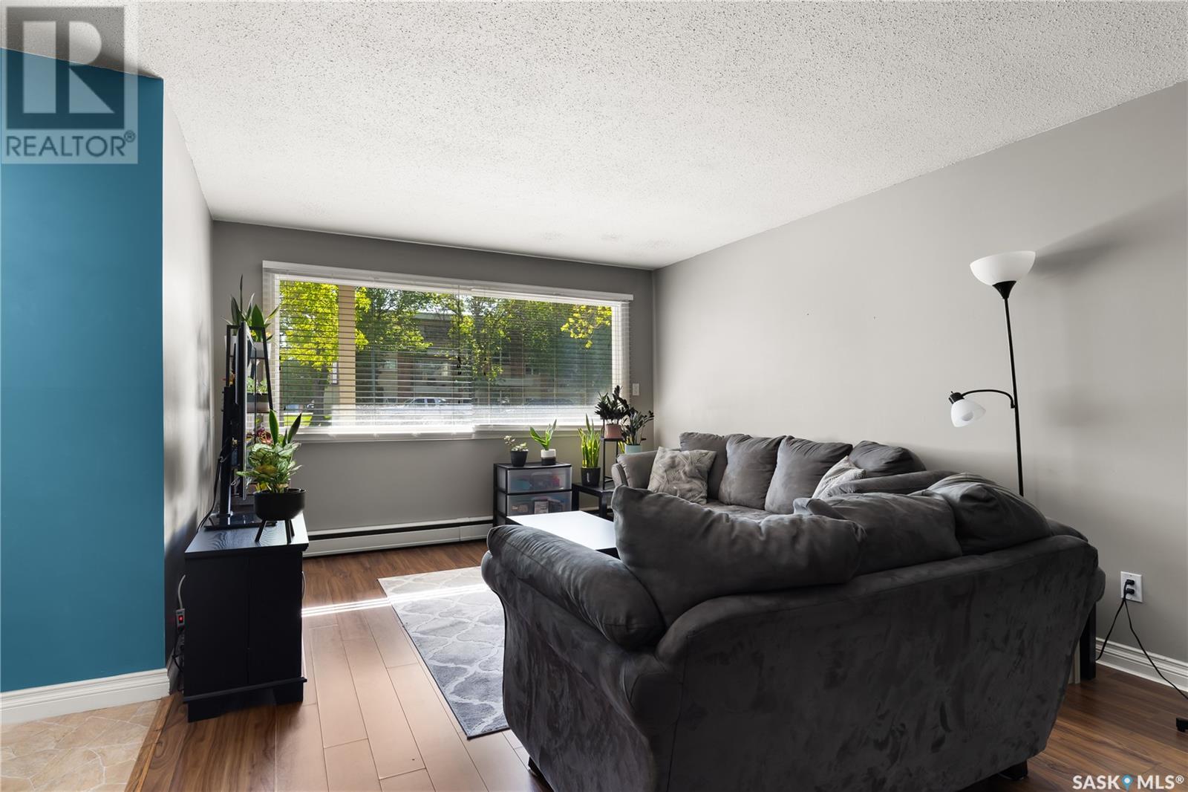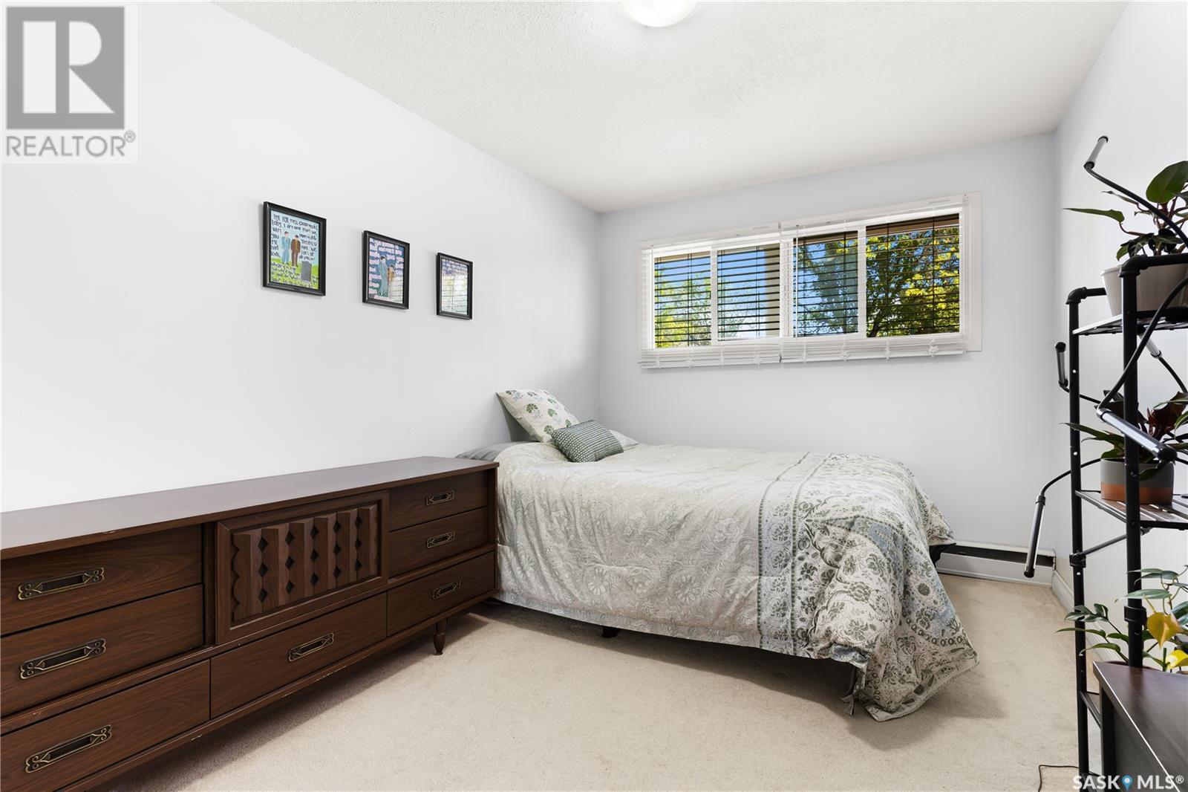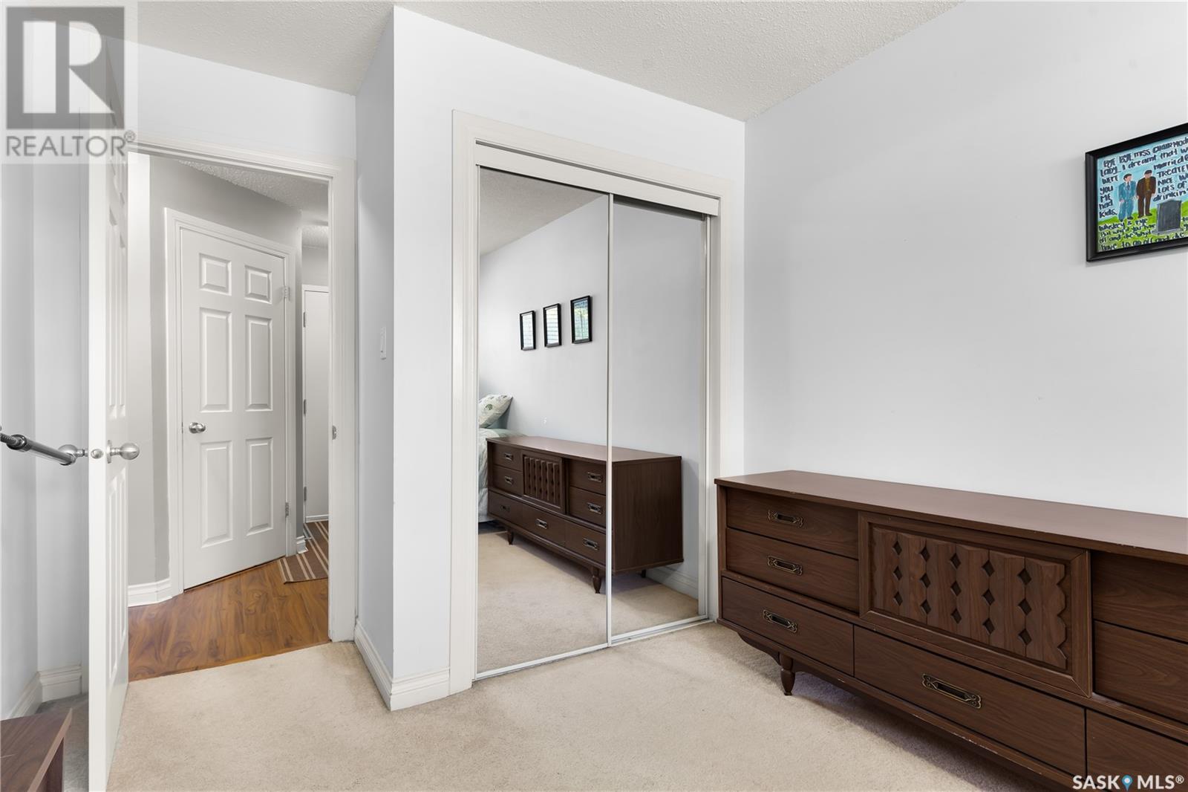Lorri Walters – Saskatoon REALTOR®
- Call or Text: (306) 221-3075
- Email: lorri@royallepage.ca
Description
Details
- Price:
- Type:
- Exterior:
- Garages:
- Bathrooms:
- Basement:
- Year Built:
- Style:
- Roof:
- Bedrooms:
- Frontage:
- Sq. Footage:
4 1811 8th Avenue N Regina, Saskatchewan S4R 0G5
$109,900Maintenance,
$464.92 Monthly
Maintenance,
$464.92 MonthlyWelcome to this well-maintained two-bedroom condo located in the LeBay complex. This unit offers a spacious layout with a large living room and a versatile den that can easily function as a second dining area, home gym, games room, or playroom—tailored to your lifestyle needs. The functional kitchen is adjacent to the main living area, creating an open and inviting atmosphere perfect for relaxing or entertaining. Two generously sized bedrooms provide comfortable accommodations, and the four-piece bathroom is both practical and stylish. Enjoy the convenience of in-suite laundry, adding to the home’s overall functionality. This unit includes electrified parking stall #4. It is currently tenant-occupied, requiring 24 hours’ notice for all showings. Whether you’re looking for a great investment or a future home in a quiet and convenient location, this condo offers plenty of potential. Condo fees include:heat, water/sewer, garbage, snow removal, lawn care and reserve fund. (id:62517)
Property Details
| MLS® Number | SK007139 |
| Property Type | Single Family |
| Neigbourhood | Cityview |
| Community Features | Pets Allowed With Restrictions |
| Features | Treed |
Building
| Bathroom Total | 1 |
| Bedrooms Total | 2 |
| Appliances | Washer, Refrigerator, Dishwasher, Dryer, Microwave, Window Coverings, Stove |
| Architectural Style | Low Rise |
| Basement Type | Crawl Space |
| Constructed Date | 1968 |
| Heating Fuel | Natural Gas |
| Heating Type | Baseboard Heaters, Hot Water |
| Size Interior | 932 Ft2 |
| Type | Apartment |
Parking
| Surfaced | 1 |
| Parking Space(s) | 1 |
Land
| Acreage | No |
| Landscape Features | Lawn |
Rooms
| Level | Type | Length | Width | Dimensions |
|---|---|---|---|---|
| Main Level | Living Room | 12' x 15'9 | ||
| Main Level | Den | 12' x 9'2 | ||
| Main Level | Kitchen | 8'1 x 10' | ||
| Main Level | Dining Room | 8'1 x 7'10 | ||
| Main Level | Bedroom | 13'1 x 9' | ||
| Main Level | Bedroom | 13'1 x 9' | ||
| Main Level | 4pc Bathroom | Measurements not available | ||
| Main Level | Laundry Room | Measurements not available |
https://www.realtor.ca/real-estate/28373060/4-1811-8th-avenue-n-regina-cityview
Contact Us
Contact us for more information

Giselle Ripplinger
Salesperson
www.gripplinger.ca/
1450 Hamilton Street
Regina, Saskatchewan S4R 8R3
(306) 585-7800
coldwellbankerlocalrealty.com/























