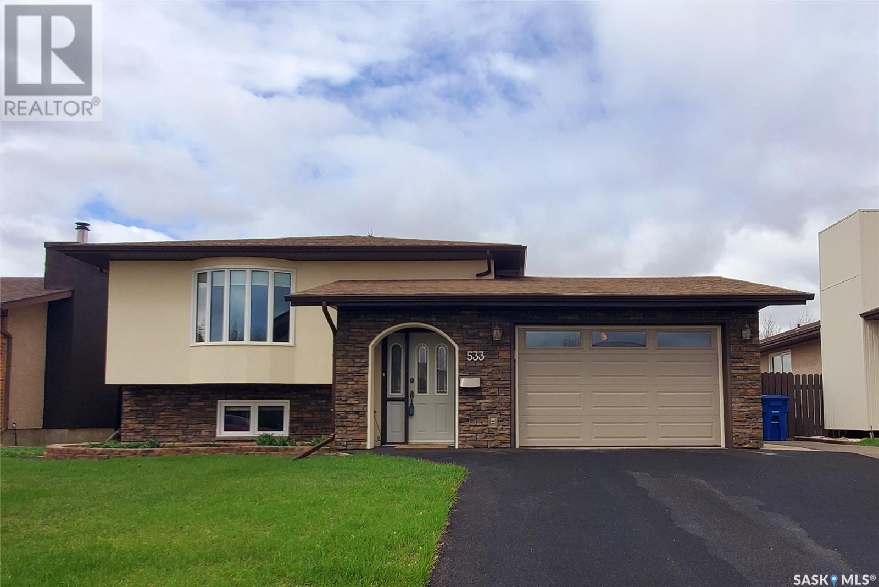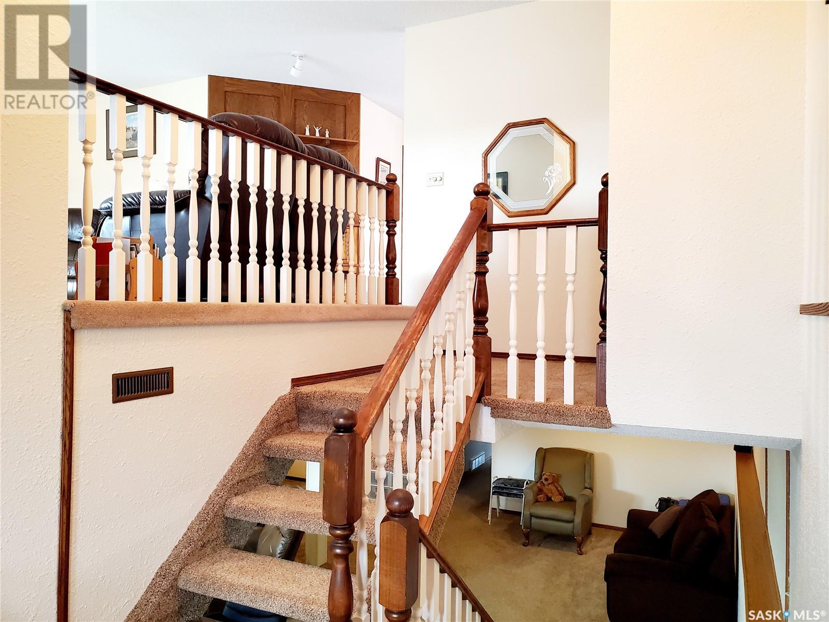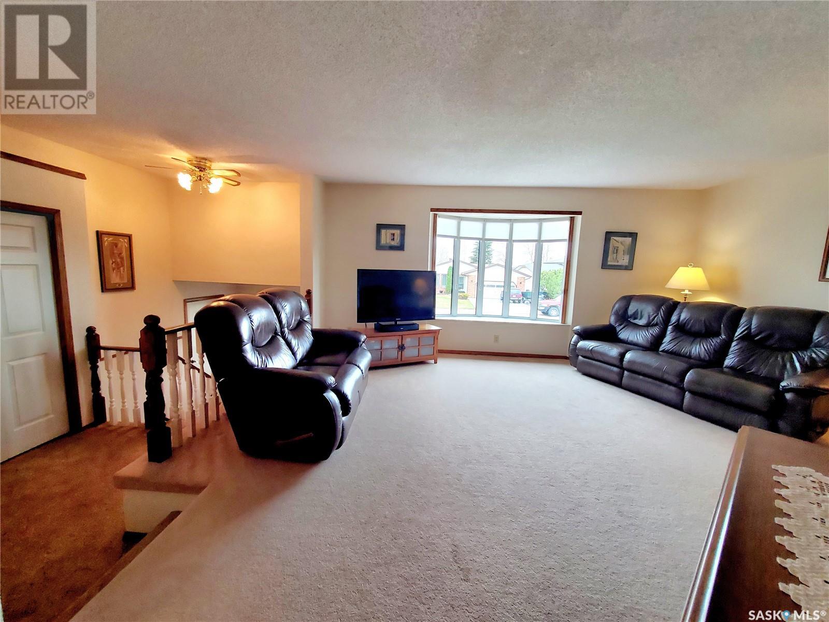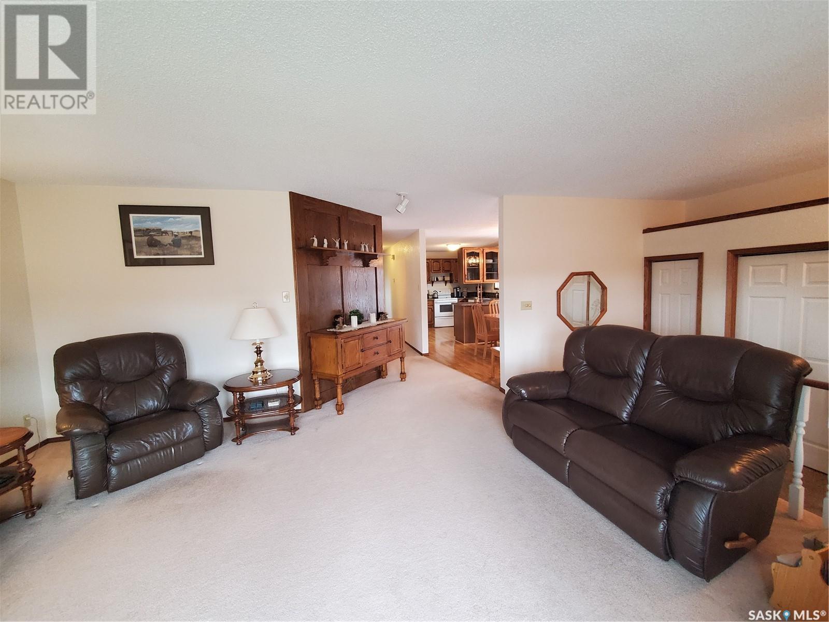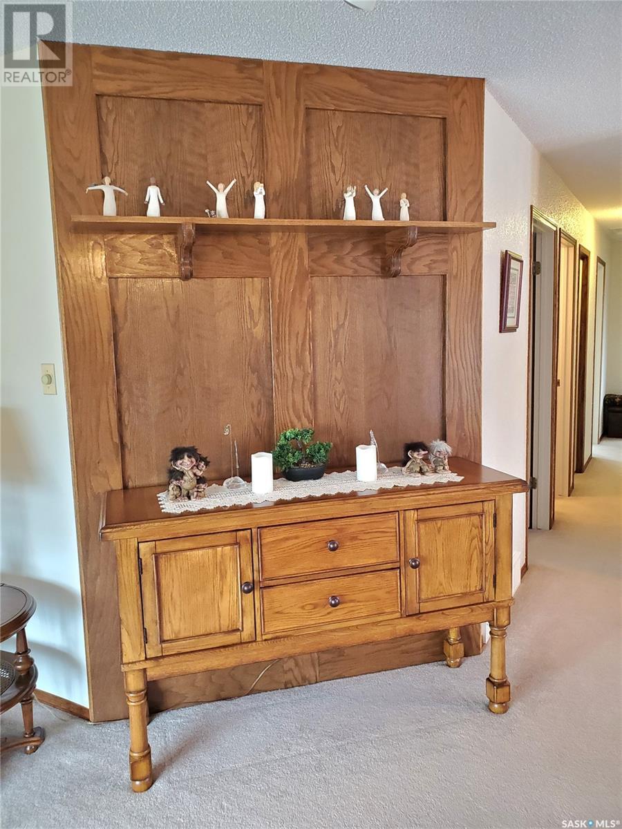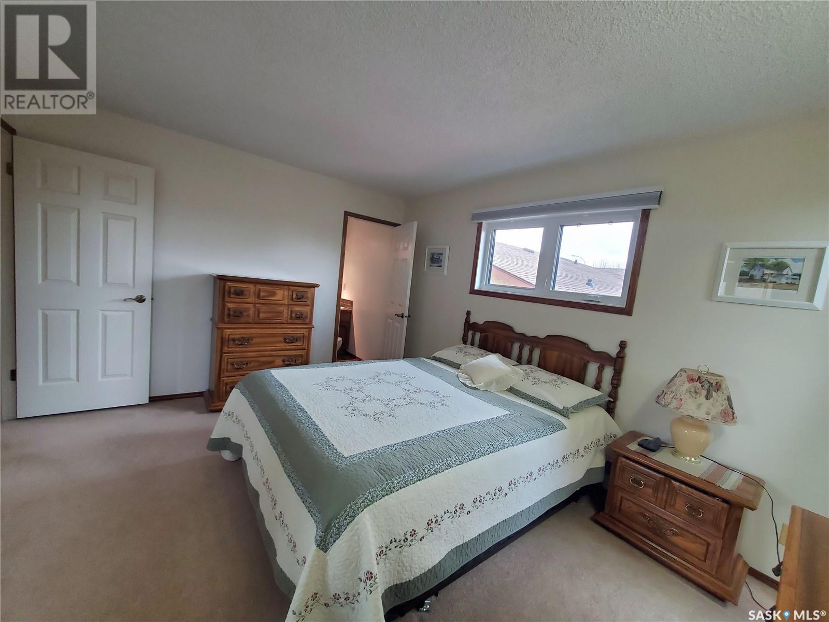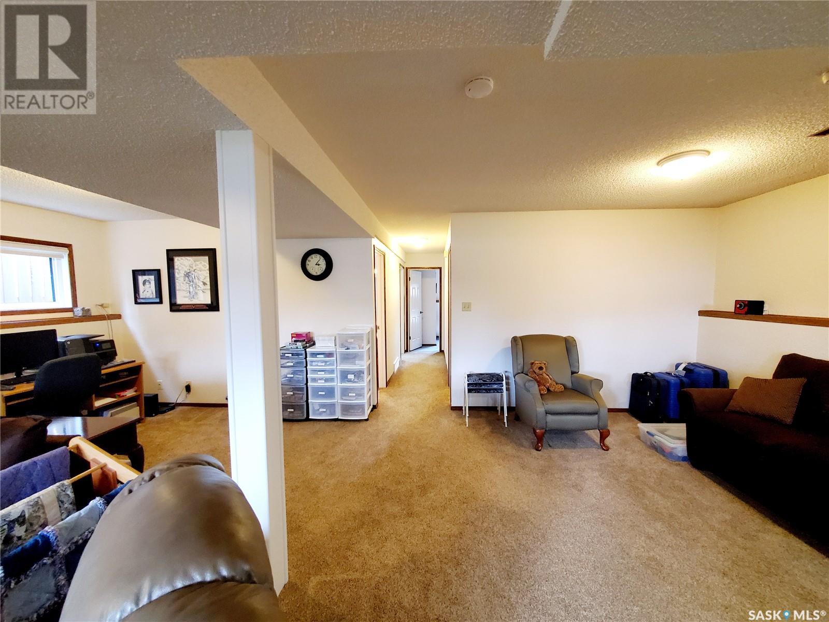Lorri Walters – Saskatoon REALTOR®
- Call or Text: (306) 221-3075
- Email: lorri@royallepage.ca
Description
Details
- Price:
- Type:
- Exterior:
- Garages:
- Bathrooms:
- Basement:
- Year Built:
- Style:
- Roof:
- Bedrooms:
- Frontage:
- Sq. Footage:
533 Reid Crescent Swift Current, Saskatchewan S9H 4Y5
$435,900
Ideally located in the heart of Highland, this spacious bi-level offers an exceptional layout with plenty of room for the whole family. Featuring 3+2 bedrooms and 3 bathrooms, this home is thoughtfully designed for both comfort and functionality. The bright, open-concept living room flows seamlessly into a beautiful kitchen with a cozy breakfast nook—perfect for everyday living or entertaining guests. The primary suite includes full-length windows and a private 2-piece ensuite. Step out from the dining area onto the updated deck with new railings and enjoy the privacy of a mature, beautifully landscaped yard. The fully developed basement doesn’t feel like a basement at all, thanks to its large windows and open layout. It features a massive family room, two additional bedrooms, a 3-piece bath, and ample storage in the laundry area. Additional highlights include an insulated attached garage, central air, underground sprinklers, updated shingles, a high-efficiency furnace, newer direct-vent hot water heater, rubber stone driveway, updated PVC windows, and beautiful window treatments throughout. This is the perfect home for a growing family in a highly sought-after neighborhood! (id:62517)
Property Details
| MLS® Number | SK003615 |
| Property Type | Single Family |
| Neigbourhood | Highland |
| Features | Treed, Rectangular, Double Width Or More Driveway |
| Structure | Deck |
Building
| Bathroom Total | 3 |
| Bedrooms Total | 5 |
| Appliances | Washer, Refrigerator, Dishwasher, Dryer, Microwave, Freezer, Window Coverings, Garage Door Opener Remote(s), Storage Shed, Stove |
| Architectural Style | Bi-level |
| Basement Development | Finished |
| Basement Type | Full (finished) |
| Constructed Date | 1987 |
| Cooling Type | Central Air Conditioning |
| Heating Fuel | Natural Gas |
| Heating Type | Forced Air |
| Size Interior | 1,346 Ft2 |
| Type | House |
Parking
| Attached Garage | |
| Parking Space(s) | 3 |
Land
| Acreage | No |
| Fence Type | Fence |
| Landscape Features | Lawn, Underground Sprinkler |
| Size Frontage | 56 Ft ,4 In |
| Size Irregular | 6664.95 |
| Size Total | 6664.95 Sqft |
| Size Total Text | 6664.95 Sqft |
Rooms
| Level | Type | Length | Width | Dimensions |
|---|---|---|---|---|
| Basement | Other | 21'10 x 24' | ||
| Basement | Bedroom | 11'9 x 9'3 | ||
| Basement | Bedroom | 10'2 x 12'11 | ||
| Basement | 3pc Bathroom | 4'11 x 10'9 | ||
| Basement | Other | 16'9 x 10'2 | ||
| Main Level | Living Room | 17'9 x 17' | ||
| Main Level | Kitchen | 12'5 x 10'1 | ||
| Main Level | Dining Room | 9'10 x 12'2 | ||
| Main Level | Bedroom | 10' x 11'1 | ||
| Main Level | Bedroom | 10'10 x 10'1 | ||
| Main Level | 4pc Bathroom | 7'10 x 6'7 | ||
| Main Level | Primary Bedroom | 14'1 x 11'2 | ||
| Main Level | 2pc Ensuite Bath | 5'7 x 4'1 | ||
| Main Level | Foyer | 8'3 x 7'6 |
https://www.realtor.ca/real-estate/28212548/533-reid-crescent-swift-current-highland
Contact Us
Contact us for more information
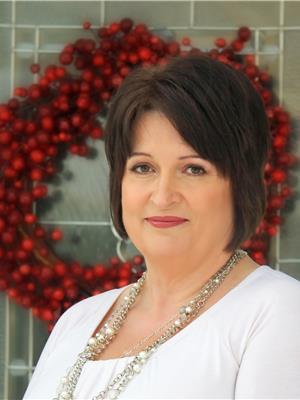
Alda Spanier
Salesperson
aldaspanier.remax.ca/
236 1st Ave Nw
Swift Current, Saskatchewan S9H 0M9
(306) 778-3933
(306) 773-0859
remaxofswiftcurrent.com/
