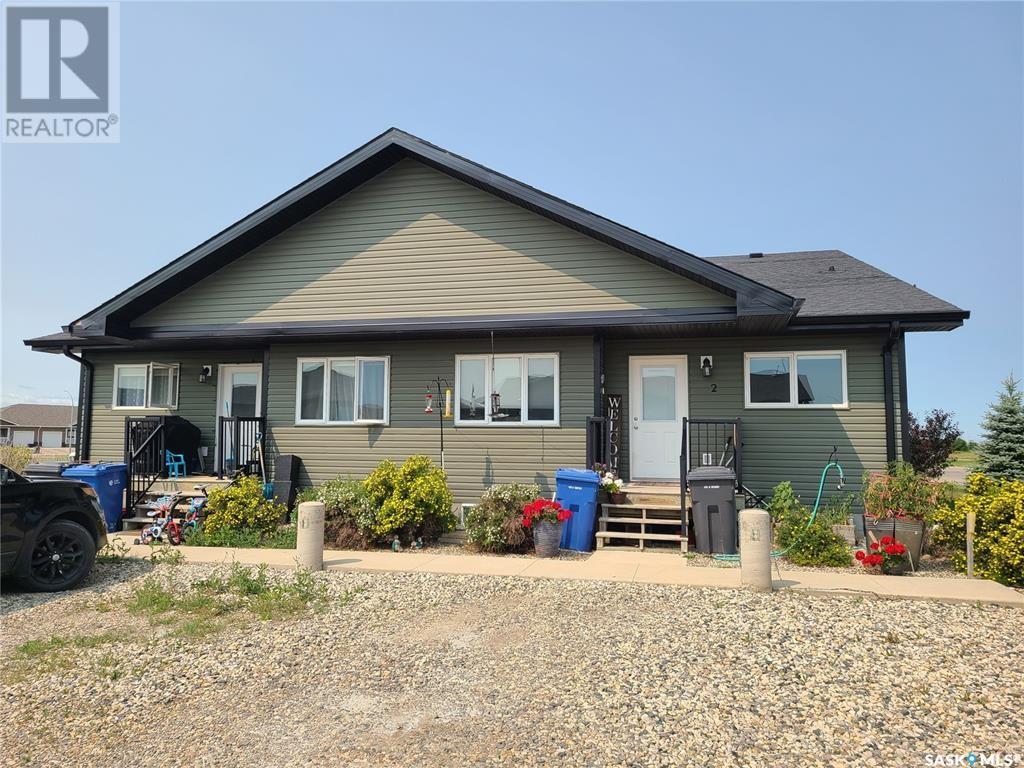Lorri Walters – Saskatoon REALTOR®
- Call or Text: (306) 221-3075
- Email: lorri@royallepage.ca
Description
Details
- Price:
- Type:
- Exterior:
- Garages:
- Bathrooms:
- Basement:
- Year Built:
- Style:
- Roof:
- Bedrooms:
- Frontage:
- Sq. Footage:
4 201 Carlyle Avenue Carlyle, Saskatchewan S0C 0R0
$250,000
CARLYLE - 820 sf CONDOMINIUM BUILT in 2012. GREAT STARTER HOME WITH POTENTIAL RENTAL INCOME HAS 2 BEDROOM BASEMENT SUITE WITH SEPARATE ENTRANCE. Modern open living area with beautiful maple cabinets, pantry, quartz counter tops and double sink in kitchen. Two bedrooms on main with double entrance 4 pc bath. Maple hardwood floors in living and dining area, ceramic tile in kitchen & bath, carpet in bedrooms. Basement features a potential $$ making 2 bedroom suite with separate entrance and shared laundry. All appliances included up and down with one set of stacking washer/dryer. Basement suite not currently rented but the demand for rentals is steady so pick the tenant you want to help pay the mortgage. 2 side by side parking spots with receptacle and condo bylaws does allow smaller dog. GREAT OPPORTUNITY TO BUILD EQUTY. Call your agent today to schedule a viewing. (id:62517)
Property Details
| MLS® Number | SK975955 |
| Property Type | Single Family |
| Features | Irregular Lot Size |
Building
| Bathroom Total | 2 |
| Bedrooms Total | 4 |
| Appliances | Washer, Refrigerator, Dryer, Microwave, Stove |
| Basement Development | Finished |
| Basement Type | Full (finished) |
| Constructed Date | 2012 |
| Heating Fuel | Natural Gas |
| Heating Type | Forced Air |
| Size Interior | 820 Ft2 |
| Type | Row / Townhouse |
Parking
| None | |
| Gravel | |
| Parking Space(s) | 2 |
Land
| Acreage | No |
| Landscape Features | Lawn |
| Size Irregular | 0.84 |
| Size Total | 0.84 Ac |
| Size Total Text | 0.84 Ac |
Rooms
| Level | Type | Length | Width | Dimensions |
|---|---|---|---|---|
| Basement | Laundry Room | 6'3 x 6'11 | ||
| Basement | Foyer | 4'4 x 6'8 | ||
| Basement | Kitchen/dining Room | 12'7 x 17'5 | ||
| Basement | Living Room | 8'11 x 9'11 | ||
| Basement | Bedroom | 8'9 x 9'6 | ||
| Basement | 4pc Bathroom | 4'11 x 7'5 | ||
| Basement | Bedroom | 9'1 x 11' | ||
| Main Level | Living Room | 12'2 x 22'6 | ||
| Main Level | Kitchen | 9'5 x 10'7 | ||
| Main Level | 4pc Bathroom | 6' x 7'10 | ||
| Main Level | Bedroom | 10'7 x 11'9 | ||
| Main Level | Bedroom | 9'1 x 9'5 |
https://www.realtor.ca/real-estate/27144223/4-201-carlyle-avenue-carlyle
Contact Us
Contact us for more information

Tyler Matthewson
Salesperson
Po Box 1269 119 Main Street
Carlyle, Saskatchewan S0C 0R0
(306) 453-4403




