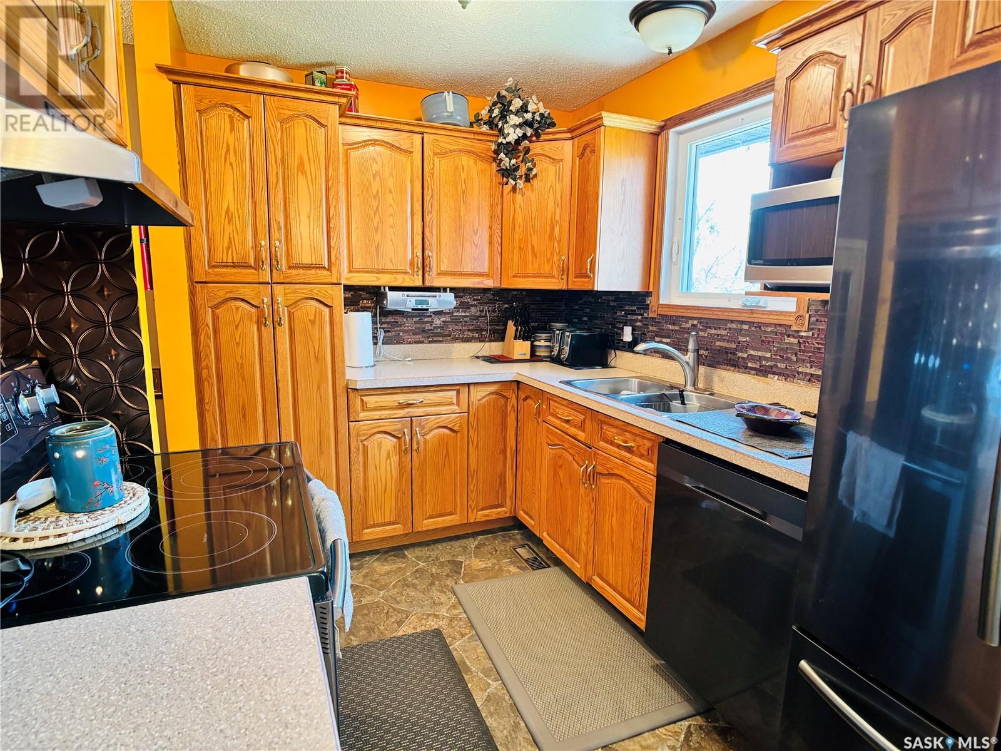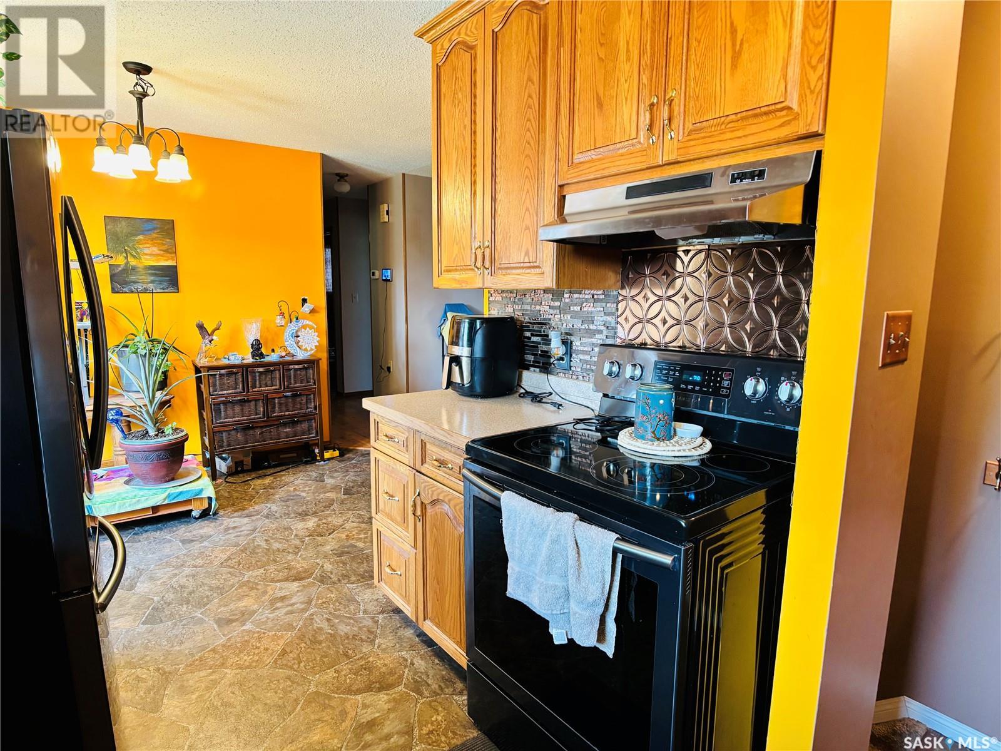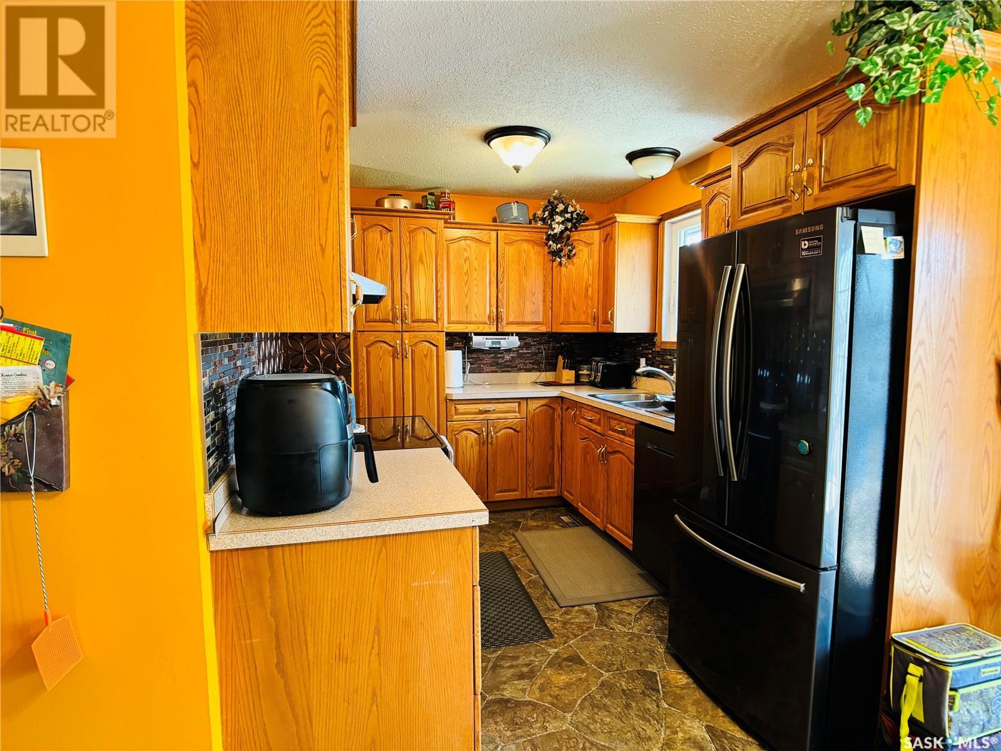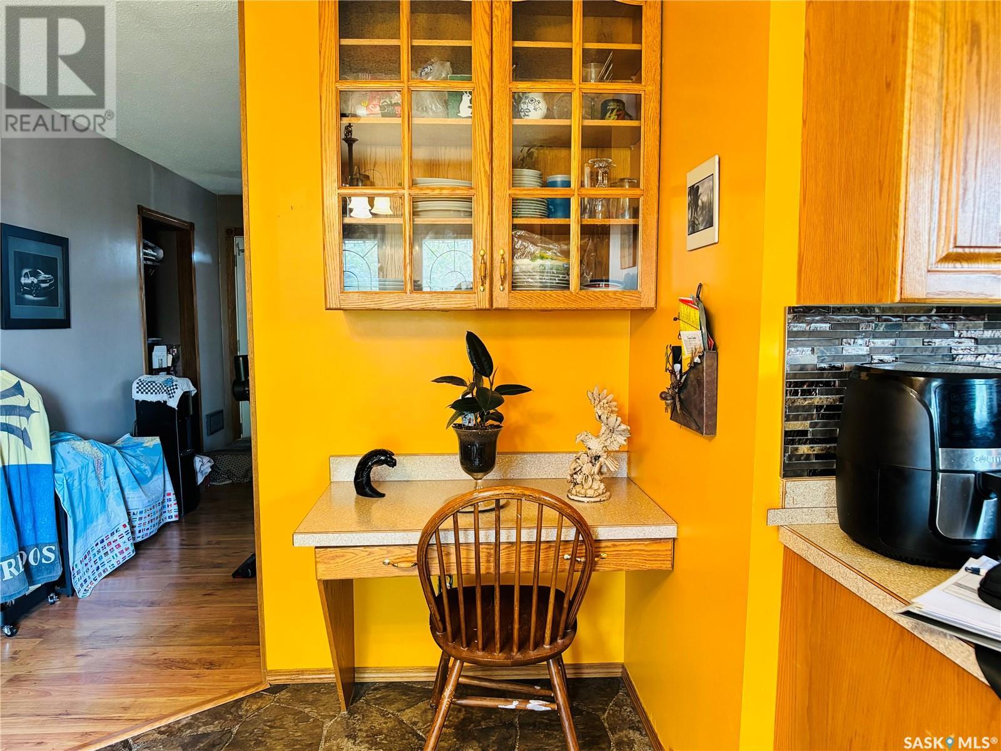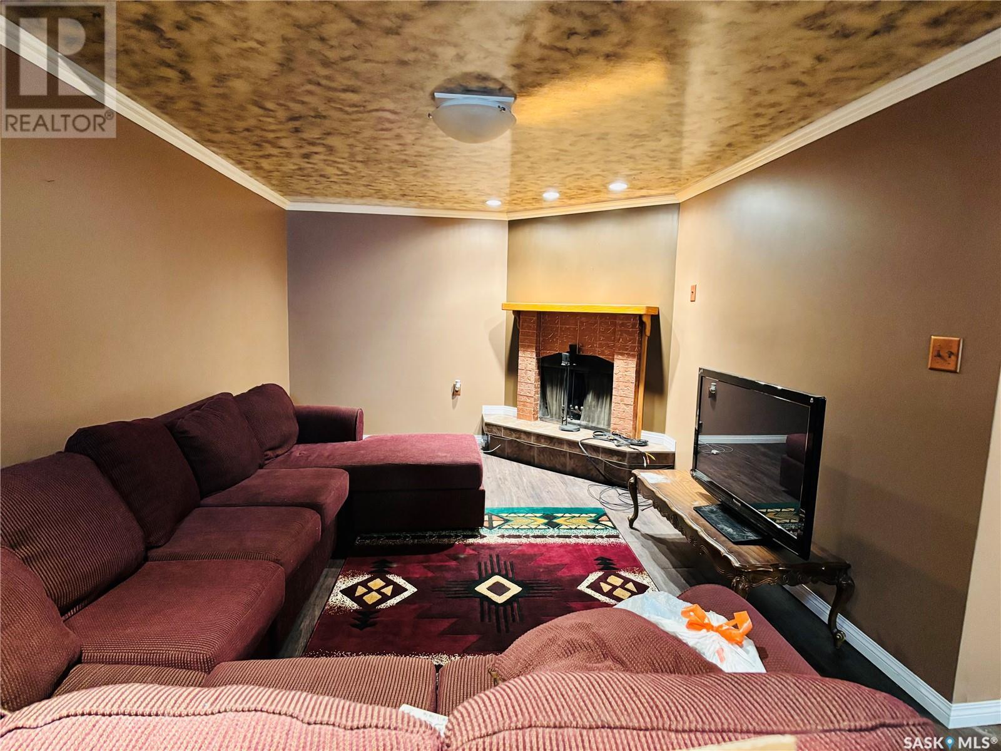Lorri Walters – Saskatoon REALTOR®
- Call or Text: (306) 221-3075
- Email: lorri@royallepage.ca
Description
Details
- Price:
- Type:
- Exterior:
- Garages:
- Bathrooms:
- Basement:
- Year Built:
- Style:
- Roof:
- Bedrooms:
- Frontage:
- Sq. Footage:
226 Spruce Drive Estevan, Saskatchewan S4A 2C5
$307,000
Welcome to this tastefully maintained bungalow that is full of original charm and character. The main floor offers a spacious living room with a large window drenching the room in natural sunlight. A bright and airy dining room and a lovely oak kitchen has newer appliances and ample cupboard space. Completing this floor is the primary bedroom and 2 generous sized bedrooms along with a 4 piece bathroom. The fully developed basement boasts plenty of space with a large family room, 2 additional bedrooms, one more bathroom as well as a utility room with ample storage space and laundry. Outside, you will find a private front yard with mature trees and a fully fenced backyard featuring a covered deck, fire pit and garden area. Completing the back yard is an additional 1 car fully insulated and heated garage to accommodate all your storage needs. This incredible location is close to schools, shopping and entertainment. Don’t miss out on your chance to make this great home yours, call today for a private viewing! (id:62517)
Property Details
| MLS® Number | SK005453 |
| Property Type | Single Family |
| Neigbourhood | Scotsburn |
| Features | Treed, Lane, Rectangular, Sump Pump |
| Structure | Deck, Patio(s) |
Building
| Bathroom Total | 2 |
| Bedrooms Total | 5 |
| Appliances | Washer, Refrigerator, Dishwasher, Dryer, Microwave, Garburator, Window Coverings, Hood Fan, Stove |
| Architectural Style | Bungalow |
| Basement Development | Finished |
| Basement Type | Full (finished) |
| Constructed Date | 1975 |
| Cooling Type | Central Air Conditioning |
| Fireplace Fuel | Wood |
| Fireplace Present | Yes |
| Fireplace Type | Conventional |
| Heating Fuel | Natural Gas |
| Heating Type | Forced Air |
| Stories Total | 1 |
| Size Interior | 1,032 Ft2 |
| Type | House |
Parking
| Attached Garage | |
| Detached Garage | |
| Heated Garage | |
| Parking Space(s) | 6 |
Land
| Acreage | No |
| Fence Type | Fence |
| Landscape Features | Lawn, Garden Area |
| Size Frontage | 60 Ft |
| Size Irregular | 6960.00 |
| Size Total | 6960 Sqft |
| Size Total Text | 6960 Sqft |
Rooms
| Level | Type | Length | Width | Dimensions |
|---|---|---|---|---|
| Basement | 3pc Bathroom | 7'5" x 5'4" | ||
| Basement | Bedroom | 9'7" x 10'9" | ||
| Basement | Bedroom | 9'3" x 10'0" | ||
| Basement | Family Room | 10'8" x 33'10" | ||
| Basement | Other | 7'8" x 18'6" | ||
| Main Level | Dining Room | 8'0" x 11'5" | ||
| Main Level | Living Room | 19'8" x 13'5" | ||
| Main Level | 4pc Bathroom | 8'0" x 6'11" | ||
| Main Level | Primary Bedroom | 10'4" x 12'11" | ||
| Main Level | Bedroom | 8'7" x 9'3" | ||
| Main Level | Bedroom | 7'10" x 8'9" | ||
| Main Level | Kitchen | 7'0" x 11'0" |
https://www.realtor.ca/real-estate/28298184/226-spruce-drive-estevan-scotsburn
Contact Us
Contact us for more information
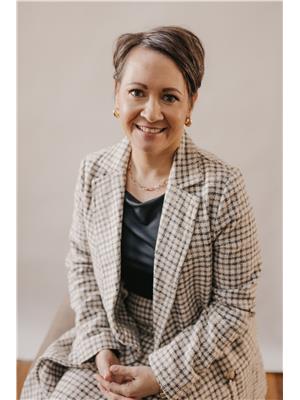
Cindy Dalziel
Salesperson
Box 1566
Estevan, Saskatchewan S4A 0W3
(306) 634-2628
(306) 634-6862

