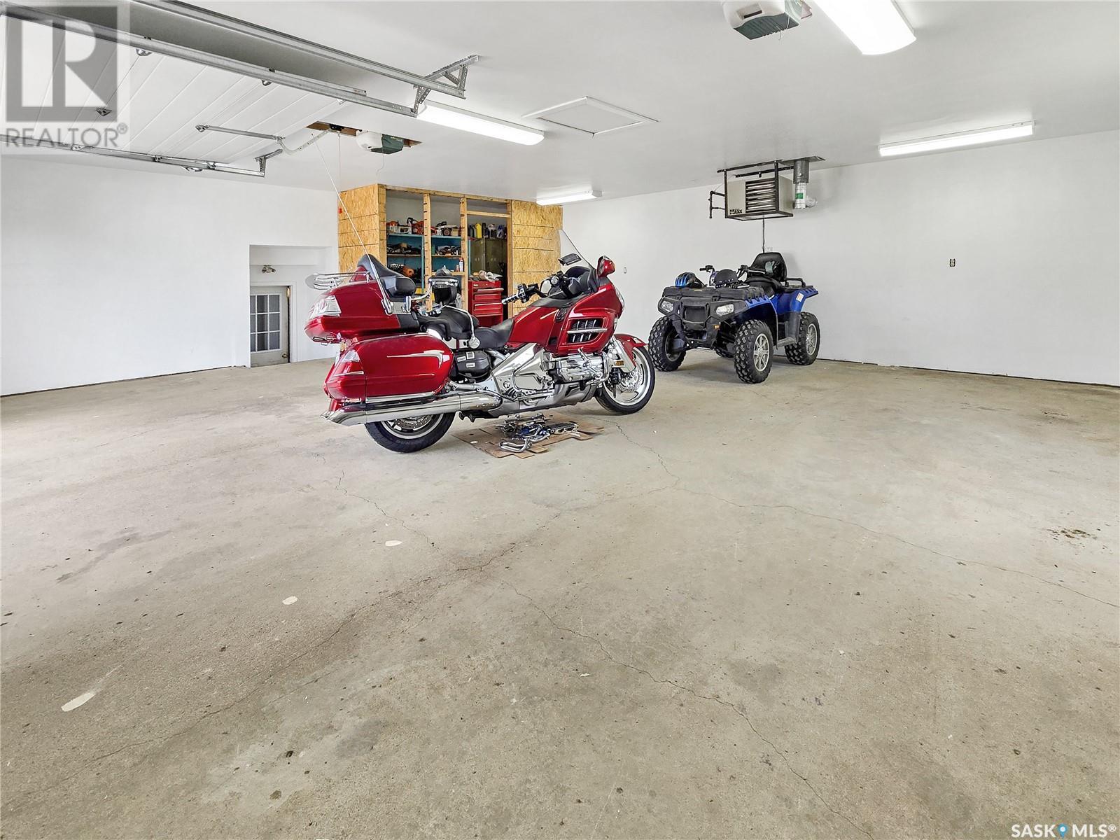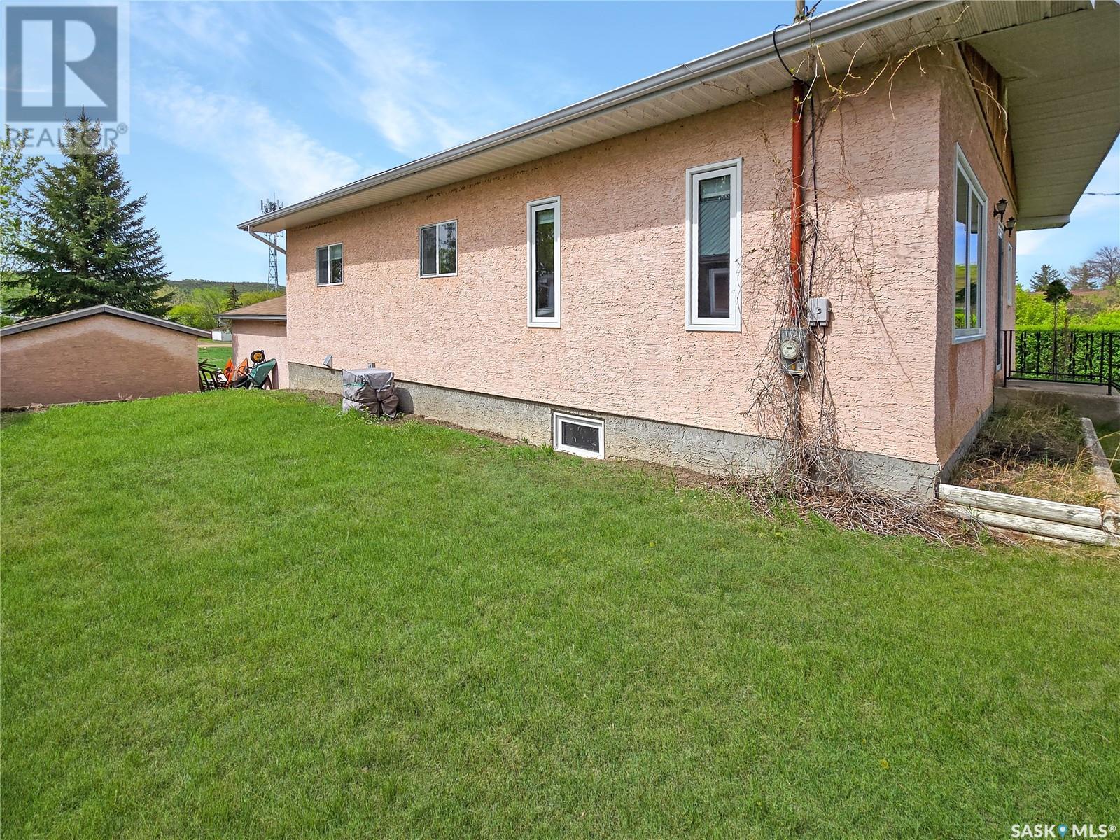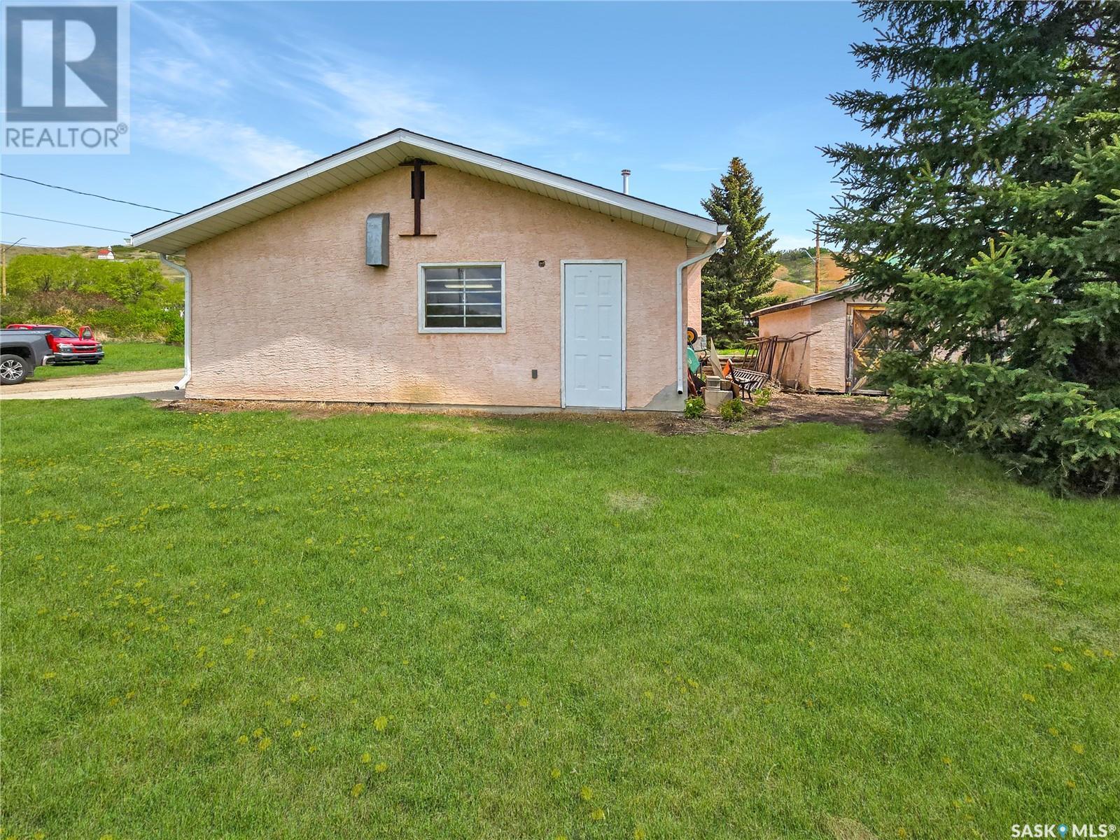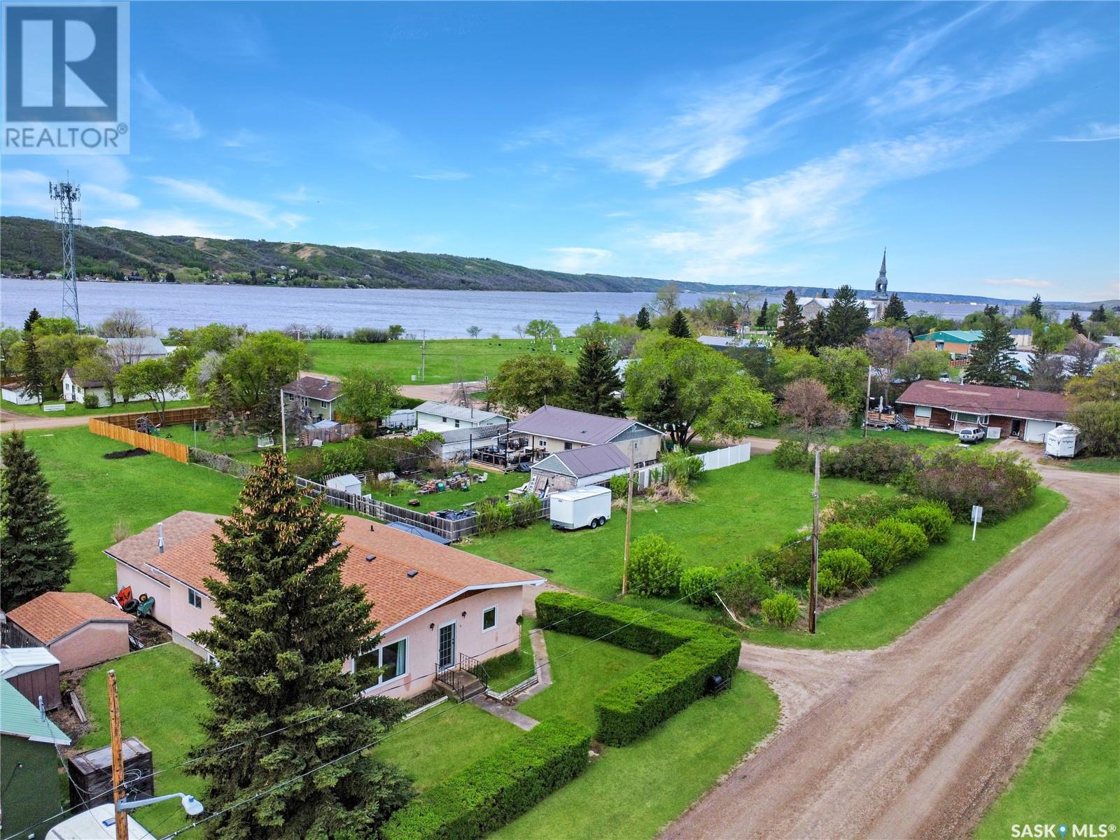Lorri Walters – Saskatoon REALTOR®
- Call or Text: (306) 221-3075
- Email: lorri@royallepage.ca
Description
Details
- Price:
- Type:
- Exterior:
- Garages:
- Bathrooms:
- Basement:
- Year Built:
- Style:
- Roof:
- Bedrooms:
- Frontage:
- Sq. Footage:
6 St Patrick Street Lebret, Saskatchewan S0G 2Y0
$239,900
Welcome to 6 St. Patrick Street, Lebret, SK — A Hidden Gem by Mission Lake! Nestled in the peaceful and picturesque village of Lebret, this charming 1,280 sq.ft home offers the perfect blend of comfort, space, and convenience. Just 1 minute from the Mission Lake boat launch and only 5 minutes to both Echo Ridge and Katepwa golf courses, this location is a dream for outdoor enthusiasts and those seeking a serene lifestyle. Step inside to discover 9-foot ceilings on the main floor that create a bright and airy feel throughout. You'll love the beautiful oak kitchen, thoughtfully laid out for both everyday living and entertaining. The large main bathroom features a jetted tub for a spa-like experience at home. Enjoy peace of mind with newer appliances, some updated triple-pane windows, low-maintenance laminate flooring in high-traffic areas, and cozy carpeted bedrooms. The home also boasts a massive 30' x 26' heated and insulated garage, offering direct entry to the fully finished basement — ideal for our Saskatchewan winters! Downstairs, you’ll find a sprawling rec room with potential to add a 4th bedroom, an arched den area, a private office space, a large laundry area, and a spacious foyer connecting seamlessly to the garage. Whether you’re looking for a quiet retreat or a year-round residence with room to grow, 6 St. Patrick Street delivers. (id:62517)
Property Details
| MLS® Number | SK006209 |
| Property Type | Single Family |
| Neigbourhood | Mission Lake |
| Features | Lane, Rectangular, Double Width Or More Driveway |
| Structure | Deck |
Building
| Bathroom Total | 2 |
| Bedrooms Total | 3 |
| Appliances | Washer, Refrigerator, Dishwasher, Dryer, Microwave, Freezer, Window Coverings, Garage Door Opener Remote(s), Storage Shed, Stove |
| Architectural Style | Bungalow |
| Basement Development | Finished |
| Basement Type | Full (finished) |
| Constructed Date | 1965 |
| Cooling Type | Central Air Conditioning |
| Heating Fuel | Natural Gas |
| Heating Type | Forced Air |
| Stories Total | 1 |
| Size Interior | 1,280 Ft2 |
| Type | House |
Parking
| Attached Garage | |
| Gravel | |
| Heated Garage | |
| Parking Space(s) | 4 |
Land
| Acreage | No |
| Landscape Features | Lawn |
| Size Frontage | 63 Ft |
| Size Irregular | 8190.00 |
| Size Total | 8190 Sqft |
| Size Total Text | 8190 Sqft |
Rooms
| Level | Type | Length | Width | Dimensions |
|---|---|---|---|---|
| Basement | Other | 19'10" x 12'1" | ||
| Basement | Den | 17'2" x 9'3" | ||
| Basement | 4pc Bathroom | 5'8" x 4'6" | ||
| Basement | Office | 9'4" x 13'3" | ||
| Basement | Storage | 7'10" x 15'4" | ||
| Basement | Laundry Room | 9'6" x 15'9" | ||
| Main Level | Living Room | 17'8" x 14'7" | ||
| Main Level | Kitchen | 11'6" x 9'6" | ||
| Main Level | 3pc Bathroom | 6'3" x 11'7" | ||
| Main Level | Bedroom | 10'11" x 14'7" | ||
| Main Level | Bedroom | 10'11" x 14'7" | ||
| Main Level | Bedroom | 10'11" x 11'6" | ||
| Main Level | Dining Room | 16'6" x 7'7" |
https://www.realtor.ca/real-estate/28329615/6-st-patrick-street-lebret-mission-lake
Contact Us
Contact us for more information

John Okolita
Branch Manager
authenticrealty.ca/
www.facebook.com/authenticrealty.ca
www.instagram.com/authenticrealty/
Po Box 1540 Suite A 504 Gran
Indian Head, Saskatchewan S0G 2K0
(306) 695-4663
(306) 569-6922








































