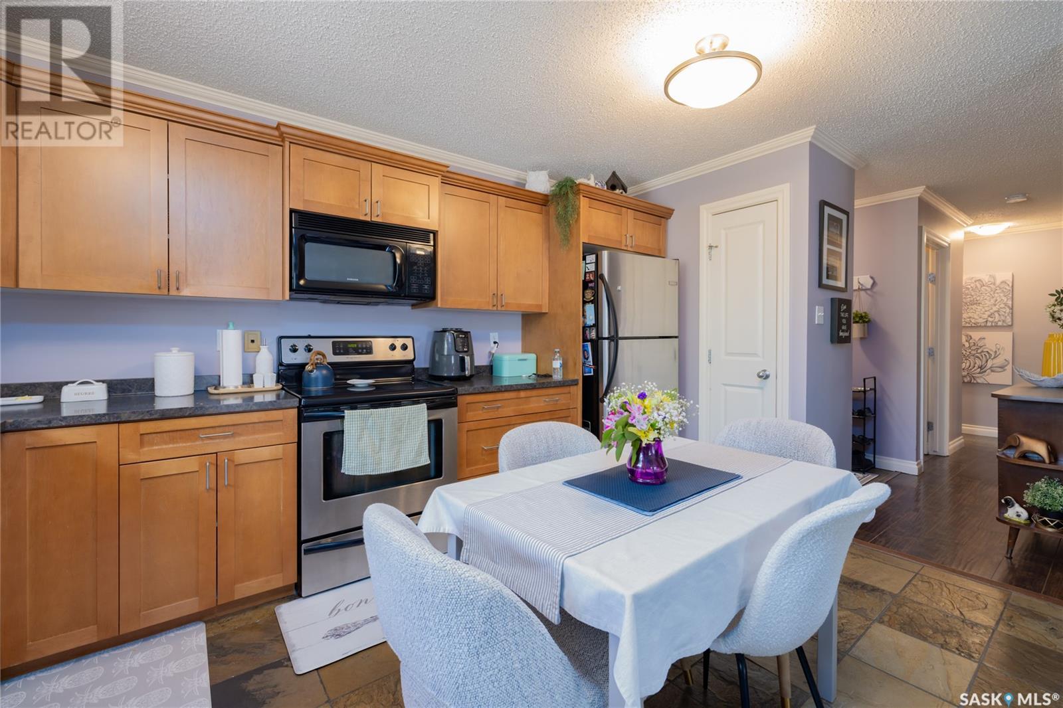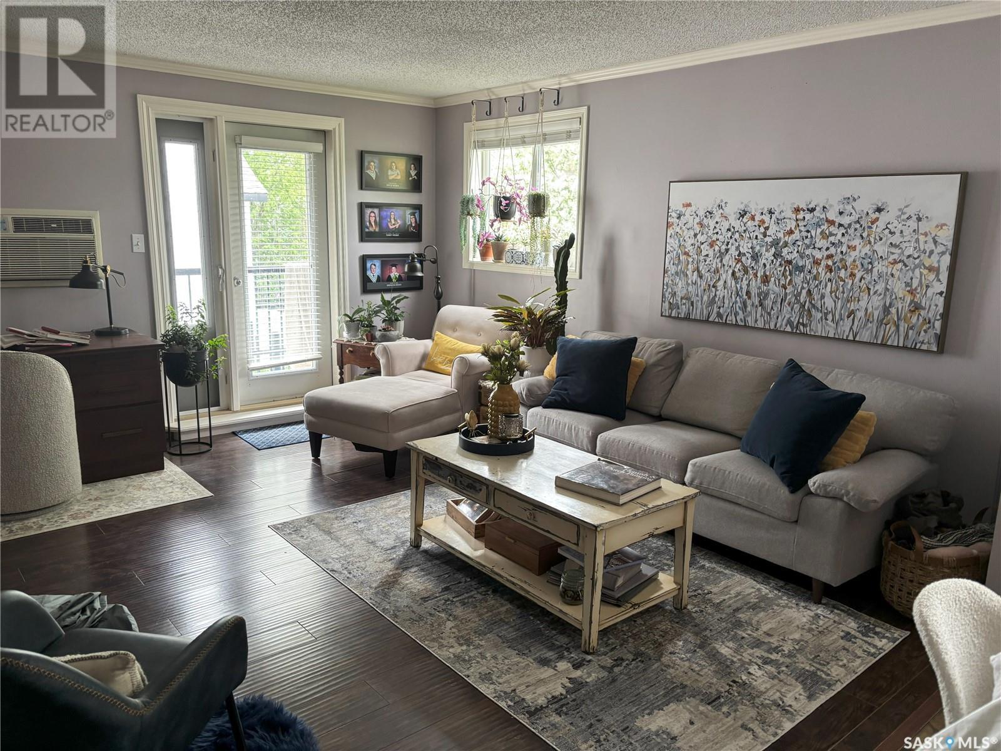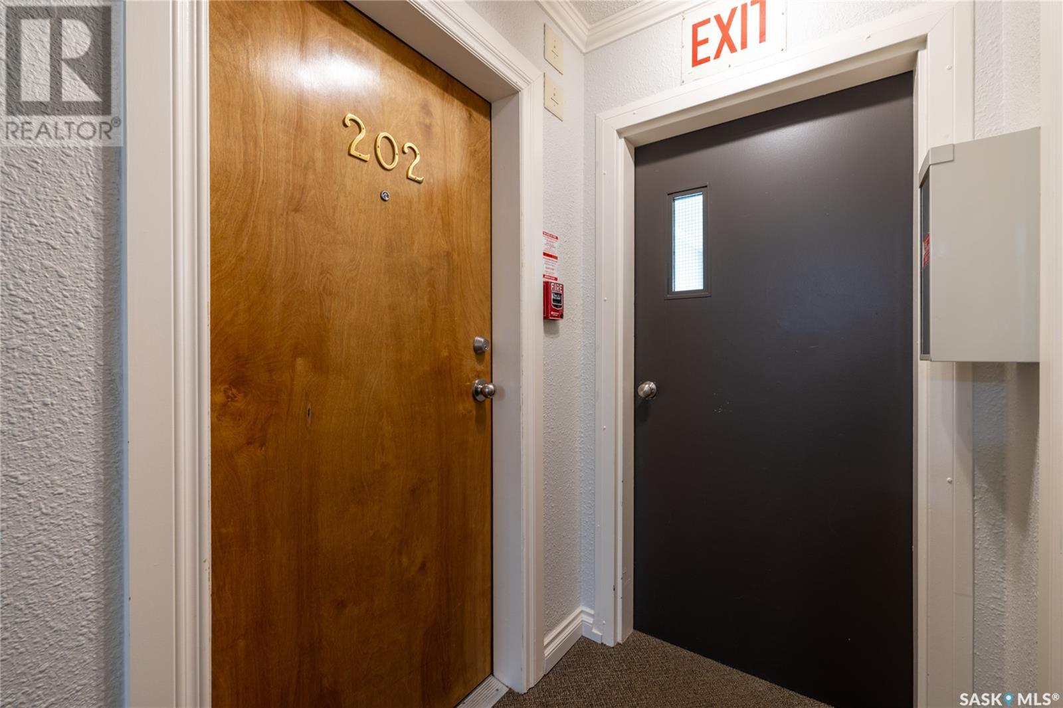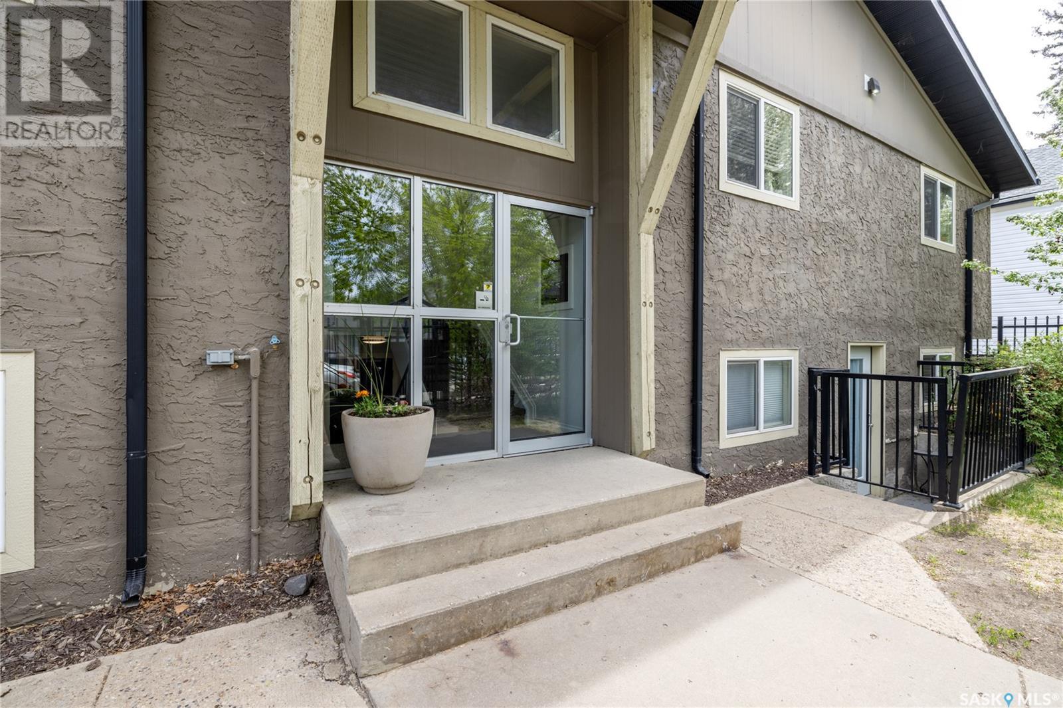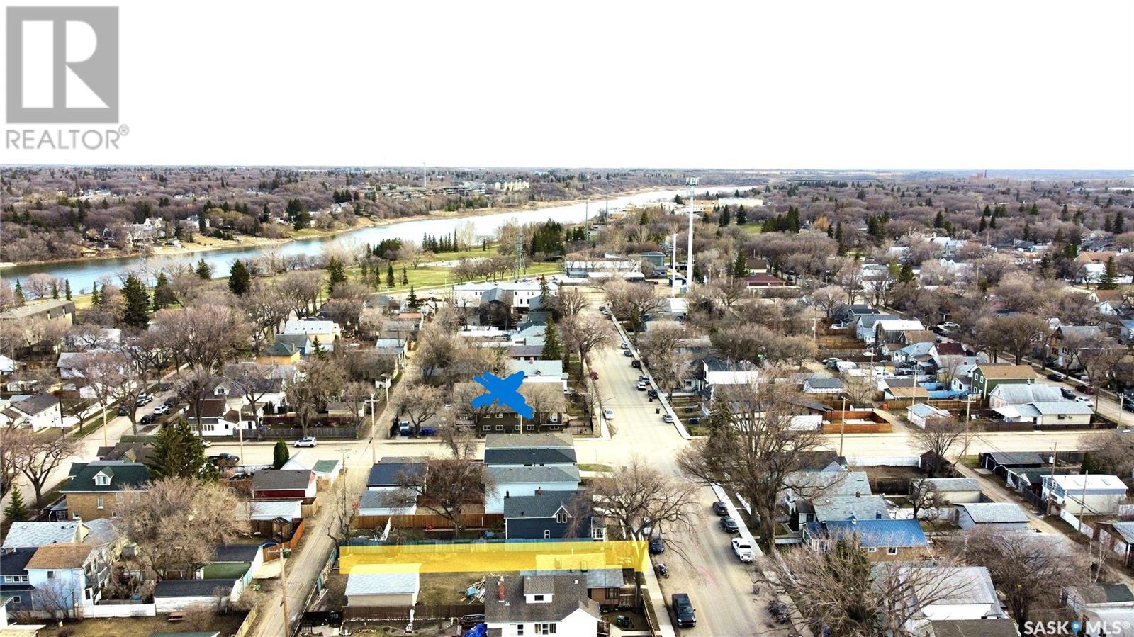Lorri Walters – Saskatoon REALTOR®
- Call or Text: (306) 221-3075
- Email: lorri@royallepage.ca
Description
Details
- Price:
- Type:
- Exterior:
- Garages:
- Bathrooms:
- Basement:
- Year Built:
- Style:
- Roof:
- Bedrooms:
- Frontage:
- Sq. Footage:
202 521 18th Street W Saskatoon, Saskatchewan S7M 1C8
$199,000Maintenance,
$500 Monthly
Maintenance,
$500 MonthlyBeautiful condition on this property located in Saskatoon core area. This 2-bedroom, 1-bathroom corner unit offers modern updates, abundant natural light, and a prime location just minutes from the river, River Landing, Riversdale Pool, downtown, the vibrant shops and cafes of 20th Street and so much more. Inside, you’ll find a spacious kitchen with maple cabinetry, includes all appliances with over the range microwave. Large living room with garden door leads to your private balcony, perfect for enjoying fresh air and barbequing. Newer laminate and slate flooring throughout. Down the hall to two generous bedrooms include a primary bedroom with a walk-in closet, while the four-piece bathroom and large laundry/storage room add extra convenience. Plus, this unit includes a dedicated surface parking stall at the back. Located in a quiet, pet-friendly complex with just 8 units, this condo is perfect for those seeking a peaceful, low-maintenance lifestyle in a thriving urban neighborhood. Condo fee includes heat and water. Don’t miss your chance to own an affordable, stylish home in one of Saskatoon’s most dynamic communities. Call your agent today for a private viewing. (id:62517)
Property Details
| MLS® Number | SK006042 |
| Property Type | Single Family |
| Neigbourhood | Riversdale |
| Community Features | Pets Allowed With Restrictions |
| Features | Balcony |
Building
| Bathroom Total | 1 |
| Bedrooms Total | 2 |
| Appliances | Washer, Refrigerator, Dishwasher, Dryer, Microwave, Window Coverings, Stove |
| Architectural Style | Low Rise |
| Constructed Date | 1984 |
| Cooling Type | Wall Unit |
| Heating Type | Baseboard Heaters, Hot Water |
| Size Interior | 928 Ft2 |
| Type | Apartment |
Parking
| Surfaced | 1 |
| Parking Space(s) | 1 |
Land
| Acreage | No |
| Fence Type | Fence |
Rooms
| Level | Type | Length | Width | Dimensions |
|---|---|---|---|---|
| Main Level | Foyer | 7 ft | 7 ft x Measurements not available | |
| Main Level | Kitchen/dining Room | 12 ft | 9 ft | 12 ft x 9 ft |
| Main Level | Living Room | 18 ft | 13 ft | 18 ft x 13 ft |
| Main Level | Laundry Room | 5 ft | Measurements not available x 5 ft | |
| Main Level | Bedroom | 11 ft | Measurements not available x 11 ft | |
| Main Level | 4pc Bathroom | Measurements not available | ||
| Main Level | Primary Bedroom | 14'6" x 10'6" |
https://www.realtor.ca/real-estate/28317940/202-521-18th-street-w-saskatoon-riversdale
Contact Us
Contact us for more information
Allan Kopp
Salesperson
#250 1820 8th Street East
Saskatoon, Saskatchewan S7H 0T6
(306) 242-6000
(306) 956-3356

