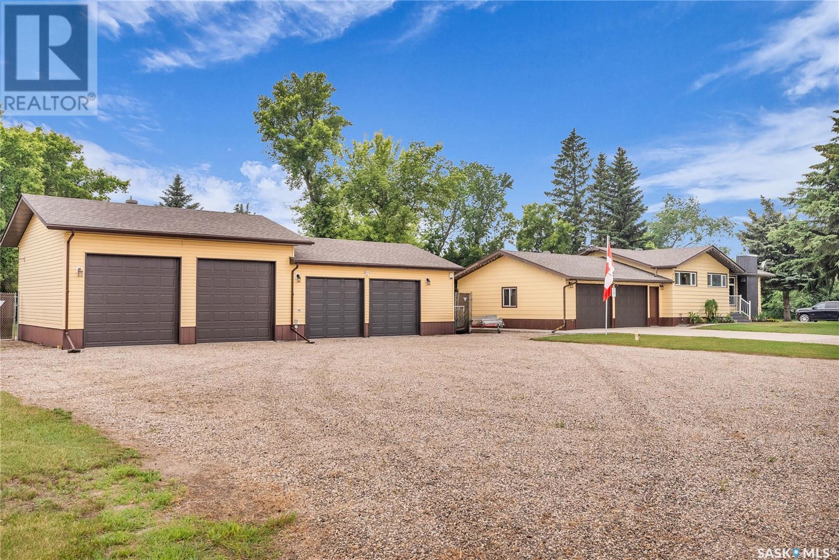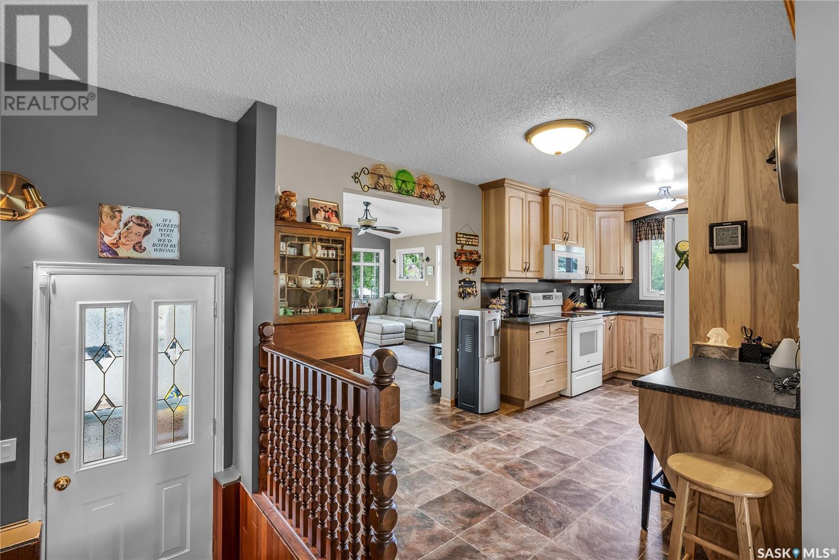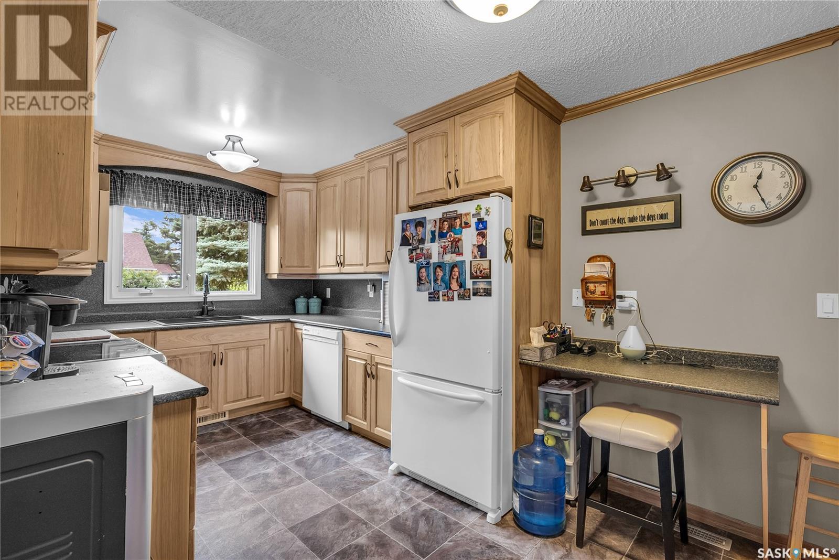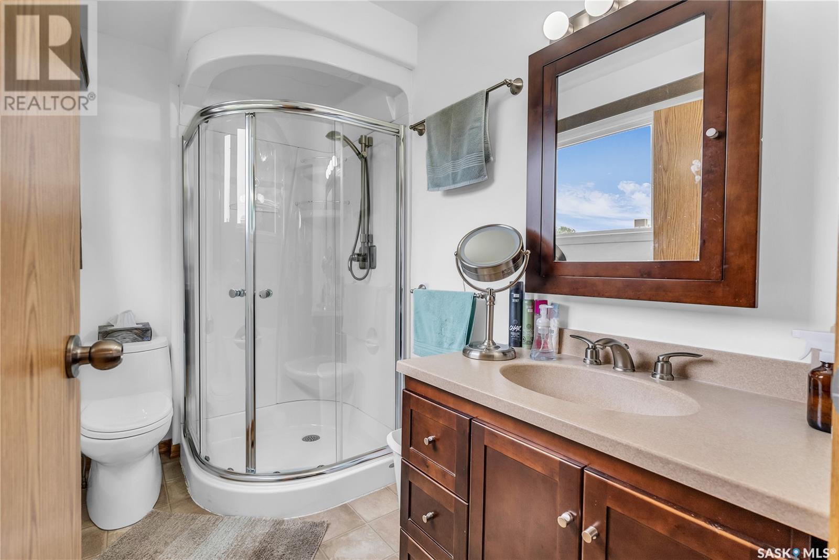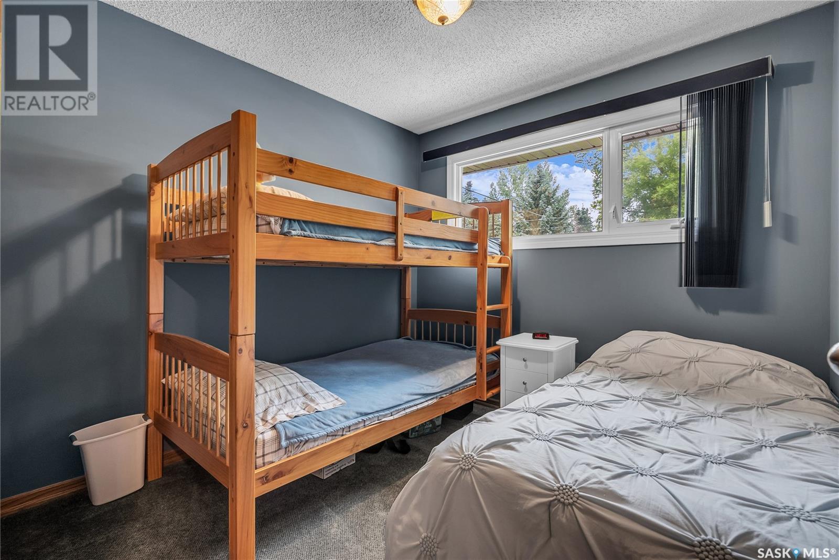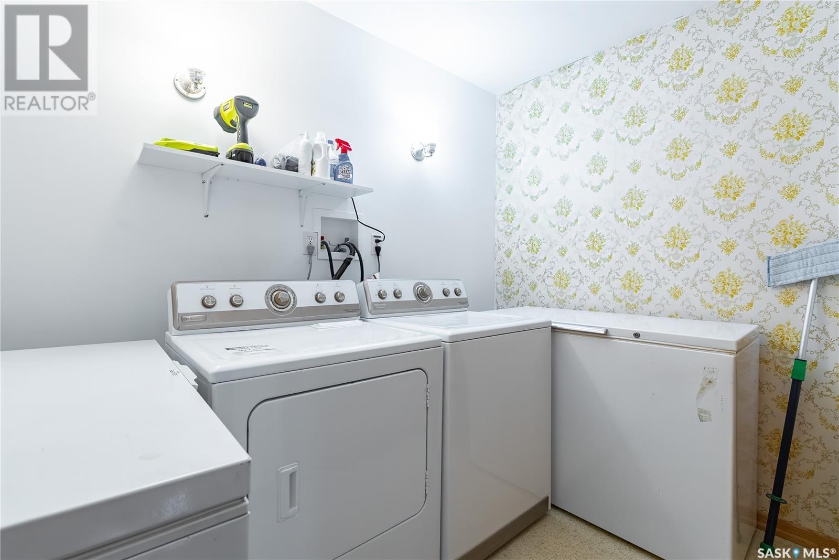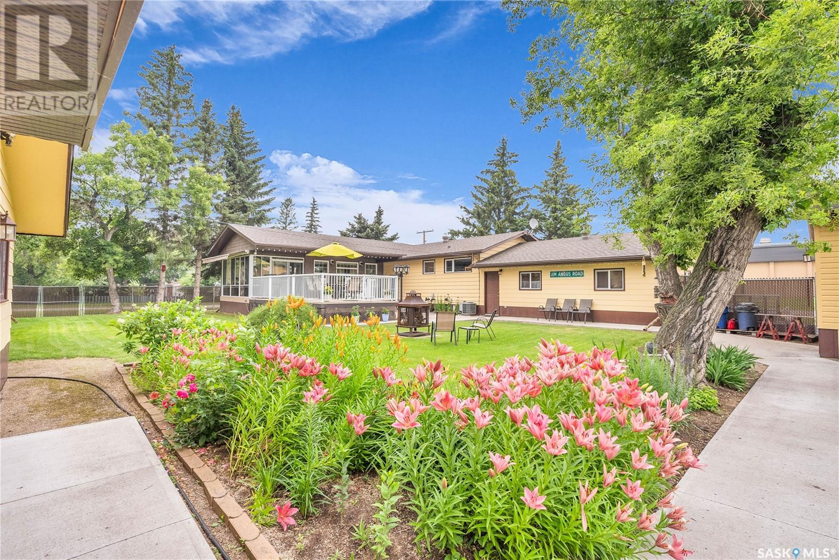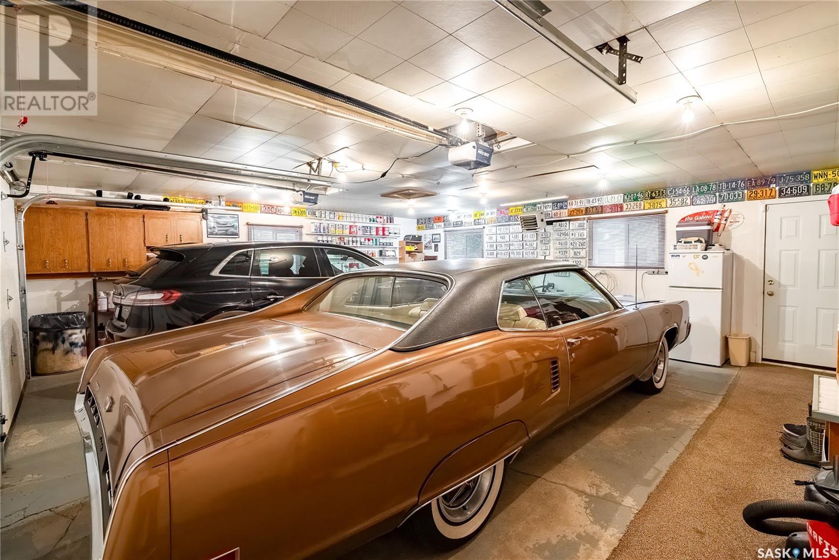Lorri Walters – Saskatoon REALTOR®
- Call or Text: (306) 221-3075
- Email: lorri@royallepage.ca
Description
Details
- Price:
- Type:
- Exterior:
- Garages:
- Bathrooms:
- Basement:
- Year Built:
- Style:
- Roof:
- Bedrooms:
- Frontage:
- Sq. Footage:
401 Main Street Harris, Saskatchewan S0L 1K0
$399,900
Calling all auto enthusiasts, mechanics, and car collectors! With a rare 170-ft frontage on over half an acre, there's more than enough space for vehicles, trailers, and future development. Garage space for up to 10 vehicles, 9 heated, this is a dream setup for car enthusiasts or mechanics! Whether you're looking to wrench, restore, or showcase your collection, this setup delivers. It features a heated attached 2-car garage (24x26), a heated detached garage/workshop (24x56) that can fit up to 7 vehicles, and a third detached 16x24 garage with an attached garden shed for added storage. The workshop has room for 2 hoists, hobby space, and more! Built in 1965, this home has seen substantial updates over the years, including a spacious addition off the kitchen with a gas fireplace, an enclosed sunroom, and a 350 sq ft back deck-all added in 2010. The main level features a cozy front living room with a gas fireplace and large windows, plus an additional sitting/dining area off the kitchen with vaulted ceilings, garden doors, and abundant natural light-perfect for hosting or relaxing. There are two bedrooms on the main floor, including a primary with an updated 3-piece bath. A second full bathroom and a spacious laundry room complete the main level. The finished basement offers a comfortable family room (new flooring, baseboards, paint), two bedrooms, an office, and another full bath. The expansive backyard is beautifully landscaped, fully fenced and includes a firepit, play structure, garden area, and perennials-plus a well and hydrant for outdoor watering. Upgrades:new 30 yr shingles(222) and additional attic insulation, triple glazed windows(2010), on-demand water heater(2025), and medium efficiency furnace/AC(2008). Located across from the school in Harris, this home has small-town charm with big-time garage space-just a short drive to Rosetown, Delisle, and the Nutrien mines and only 40 minutes to Saskatoon. **collectibles in garage are not for sale and are removed. (id:62517)
Property Details
| MLS® Number | SK998706 |
| Property Type | Single Family |
| Features | Treed, Corner Site, Lane, Rectangular, Double Width Or More Driveway |
| Structure | Deck, Patio(s) |
Building
| Bathroom Total | 3 |
| Bedrooms Total | 4 |
| Appliances | Washer, Refrigerator, Dishwasher, Dryer, Microwave, Alarm System, Freezer, Window Coverings, Garage Door Opener Remote(s), Play Structure, Storage Shed, Stove |
| Architectural Style | Bungalow |
| Basement Development | Finished |
| Basement Type | Full (finished) |
| Constructed Date | 1965 |
| Cooling Type | Central Air Conditioning |
| Fire Protection | Alarm System |
| Fireplace Fuel | Electric,gas |
| Fireplace Present | Yes |
| Fireplace Type | Conventional,conventional |
| Heating Fuel | Natural Gas |
| Heating Type | Forced Air |
| Stories Total | 1 |
| Size Interior | 1,292 Ft2 |
| Type | House |
Parking
| Attached Garage | |
| Detached Garage | |
| Heated Garage | |
| Parking Space(s) | 12 |
Land
| Acreage | No |
| Fence Type | Fence |
| Landscape Features | Lawn, Garden Area |
| Size Frontage | 170 Ft |
| Size Irregular | 22100.00 |
| Size Total | 22100 Sqft |
| Size Total Text | 22100 Sqft |
Rooms
| Level | Type | Length | Width | Dimensions |
|---|---|---|---|---|
| Basement | Family Room | 12 ft ,6 in | 22 ft ,6 in | 12 ft ,6 in x 22 ft ,6 in |
| Basement | Bedroom | 10 ft ,6 in | 8 ft ,6 in | 10 ft ,6 in x 8 ft ,6 in |
| Basement | Bedroom | 10 ft ,4 in | 10 ft ,8 in | 10 ft ,4 in x 10 ft ,8 in |
| Basement | Den | 10 ft ,6 in | 7 ft ,8 in | 10 ft ,6 in x 7 ft ,8 in |
| Basement | 4pc Bathroom | Measurements not available | ||
| Basement | Other | 11 ft | 7 ft ,5 in | 11 ft x 7 ft ,5 in |
| Basement | Storage | 5 ft ,3 in | 6 ft ,6 in | 5 ft ,3 in x 6 ft ,6 in |
| Main Level | Living Room | 11 ft ,9 in | 19 ft ,3 in | 11 ft ,9 in x 19 ft ,3 in |
| Main Level | Kitchen | 9 ft ,3 in | Measurements not available x 9 ft ,3 in | |
| Main Level | Family Room | 16 ft ,9 in | Measurements not available x 16 ft ,9 in | |
| Main Level | Primary Bedroom | 12 ft ,5 in | 9 ft ,9 in | 12 ft ,5 in x 9 ft ,9 in |
| Main Level | 3pc Ensuite Bath | Measurements not available | ||
| Main Level | Bedroom | 8 ft ,9 in | 8 ft ,9 in | 8 ft ,9 in x 8 ft ,9 in |
| Main Level | 4pc Bathroom | Measurements not available | ||
| Main Level | Sunroom | 9 ft ,5 in | 15 ft ,2 in | 9 ft ,5 in x 15 ft ,2 in |
| Main Level | Laundry Room | Measurements not available |
https://www.realtor.ca/real-estate/28021185/401-main-street-harris
Contact Us
Contact us for more information

Randy Singler
Salesperson
200-301 1st Avenue North
Saskatoon, Saskatchewan S7K 1X5
(306) 652-2882
