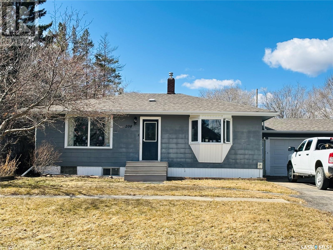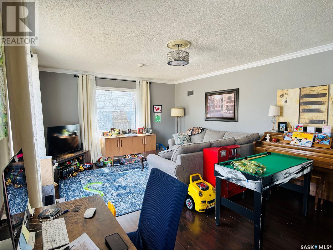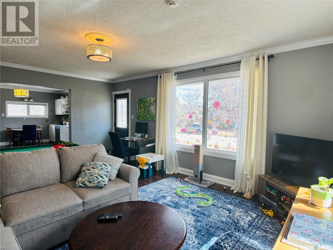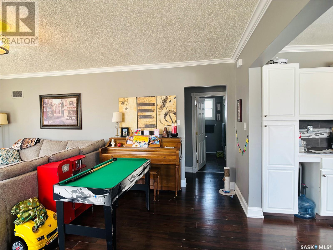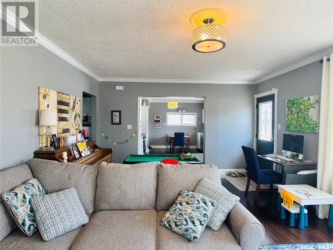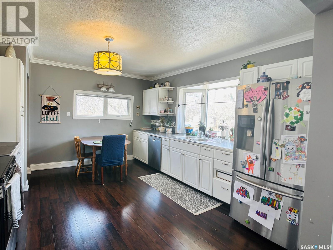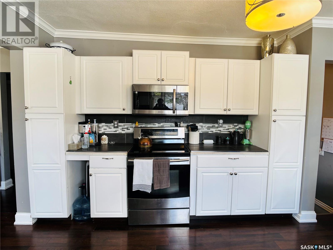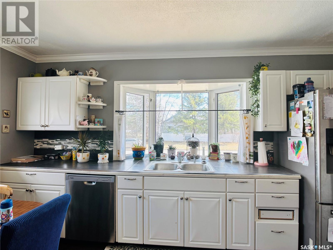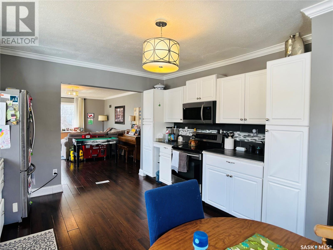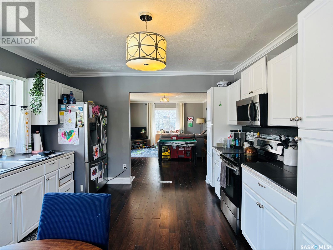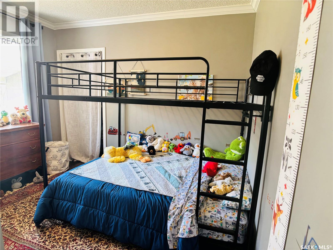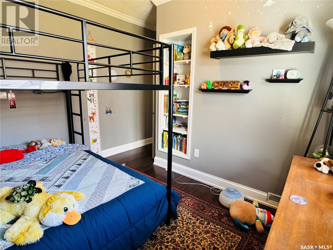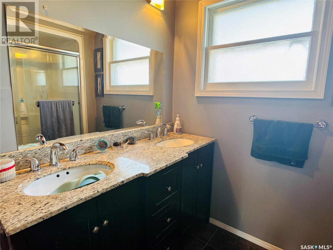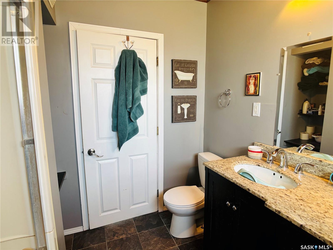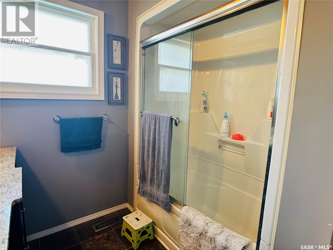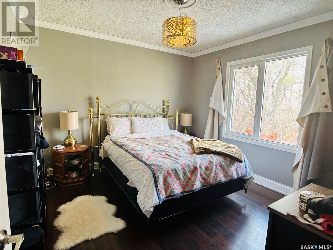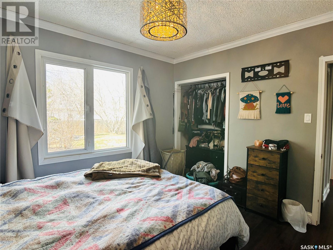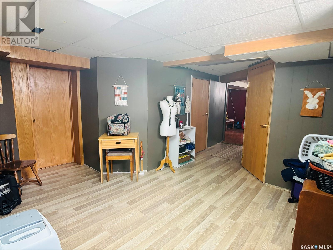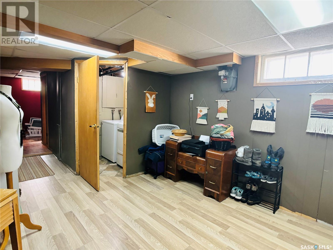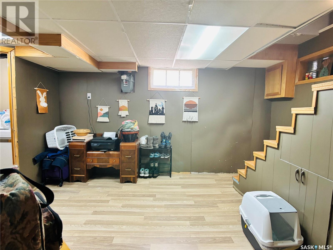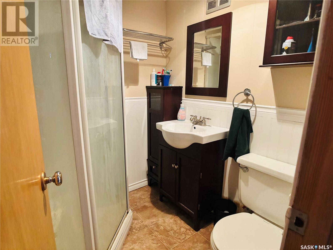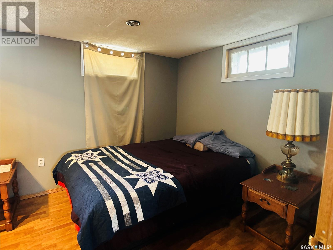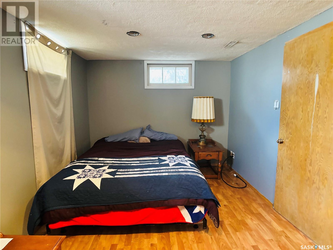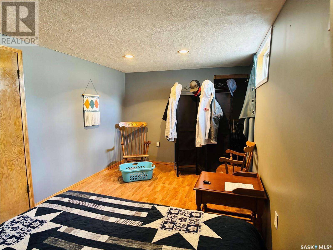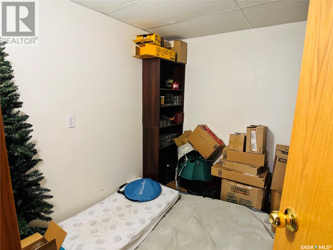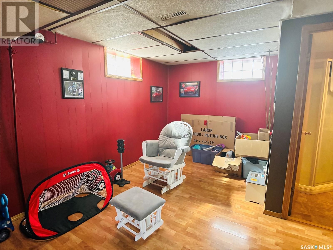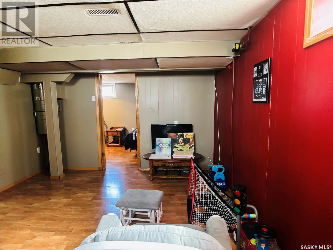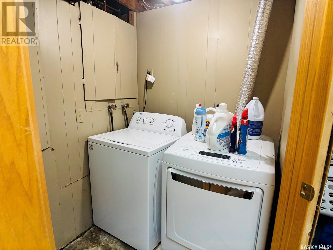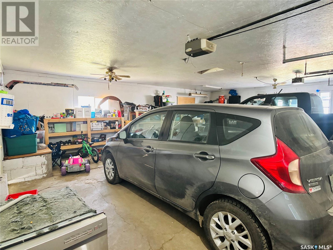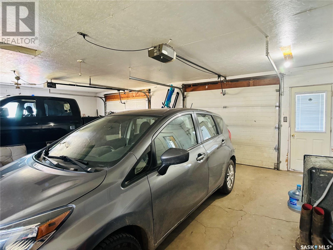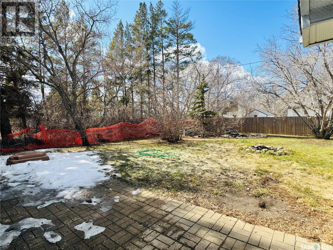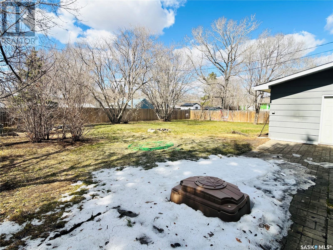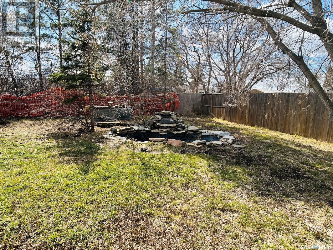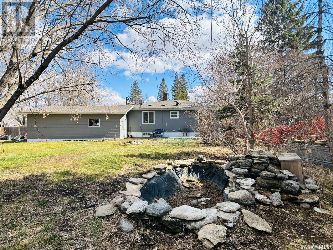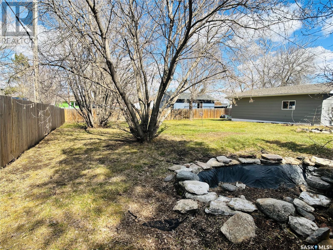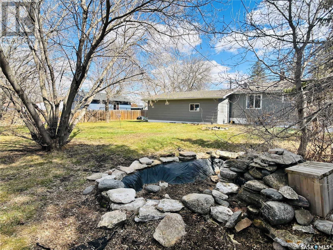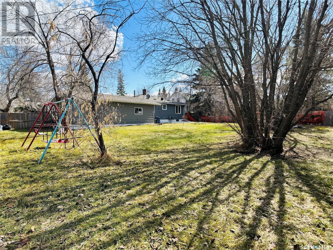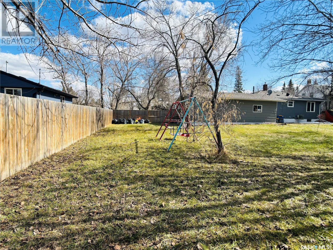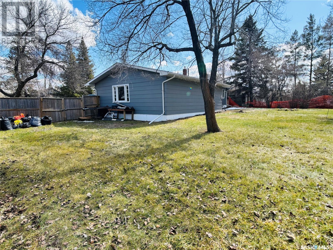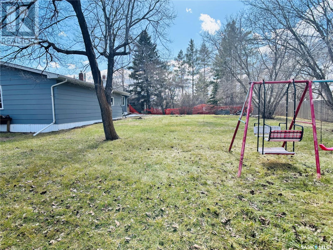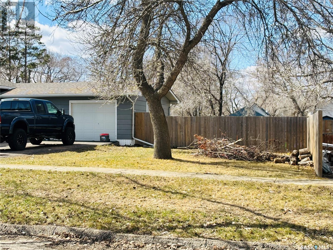Lorri Walters – Saskatoon REALTOR®
- Call or Text: (306) 221-3075
- Email: lorri@royallepage.ca
Description
Details
- Price:
- Type:
- Exterior:
- Garages:
- Bathrooms:
- Basement:
- Year Built:
- Style:
- Roof:
- Bedrooms:
- Frontage:
- Sq. Footage:
208 Forget Street Stoughton, Saskatchewan S0G 4T0
$170,000
Welcome to this tastefully updated 936 sq. ft. bungalow, offering a perfect blend of comfort and style in a peaceful small-town setting. Situated on a spacious double lot, this bright and airy home features 3 bedrooms, 2 bathrooms, and a functional layout ideal for families, first-time buyers, or those looking to downsize. The fully finished basement adds valuable living space, perfect for a rec room, home office, or guest suite. Additional highlights include a double car garage, a partially fenced yard great for pets or outdoor entertaining, and plenty of room to grow. Move-in ready with modern updates throughout, this home combines charm, convenience, and space—all in a tranquil community setting. (id:62517)
Property Details
| MLS® Number | SK003205 |
| Property Type | Single Family |
| Features | Treed, Rectangular, Double Width Or More Driveway |
| Structure | Patio(s) |
Building
| Bathroom Total | 2 |
| Bedrooms Total | 3 |
| Appliances | Washer, Refrigerator, Dishwasher, Dryer, Microwave, Stove |
| Architectural Style | Bungalow |
| Basement Development | Finished |
| Basement Type | Full (finished) |
| Constructed Date | 1954 |
| Cooling Type | Central Air Conditioning |
| Heating Fuel | Natural Gas |
| Heating Type | Forced Air |
| Stories Total | 1 |
| Size Interior | 936 Ft2 |
| Type | House |
Parking
| Attached Garage | |
| Parking Space(s) | 4 |
Land
| Acreage | No |
| Fence Type | Partially Fenced |
| Landscape Features | Lawn |
| Size Frontage | 100 Ft |
| Size Irregular | 11500.00 |
| Size Total | 11500 Sqft |
| Size Total Text | 11500 Sqft |
Rooms
| Level | Type | Length | Width | Dimensions |
|---|---|---|---|---|
| Basement | Den | 8'0" x 11'10" | ||
| Basement | 3pc Bathroom | 5'5" x 5'4" | ||
| Basement | Family Room | 14'5" x 11'5" | ||
| Basement | Bedroom | 9'1" x 15'8" | ||
| Basement | Laundry Room | 5'2" x 5'0" | ||
| Main Level | Living Room | 13'9" x 16'6" | ||
| Main Level | Kitchen/dining Room | 12'4" x 15'2" | ||
| Main Level | Primary Bedroom | 11'1" x 11'7" | ||
| Main Level | Bedroom | 11'0" x 10'10" | ||
| Main Level | 4pc Bathroom | 7'9" x 7'3" |
https://www.realtor.ca/real-estate/28196428/208-forget-street-stoughton
Contact Us
Contact us for more information
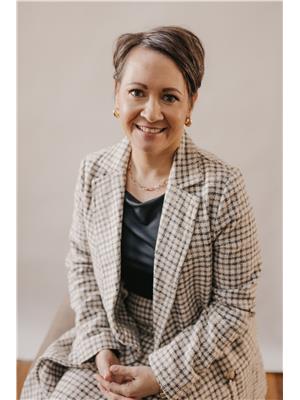
Cindy Dalziel
Salesperson
Box 1566
Estevan, Saskatchewan S4A 0W3
(306) 634-2628
(306) 634-6862
