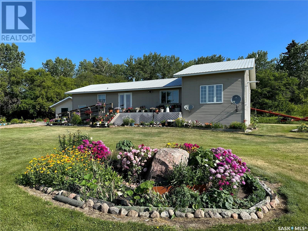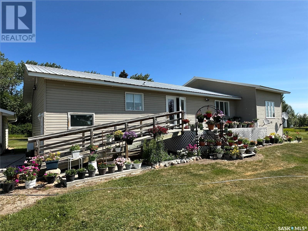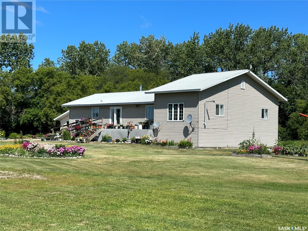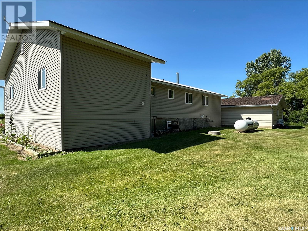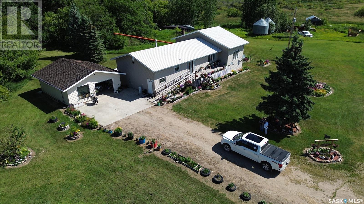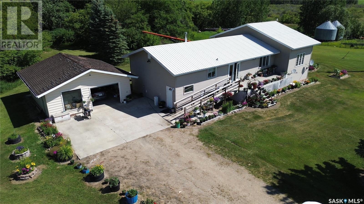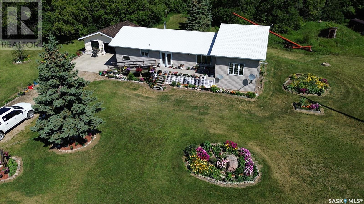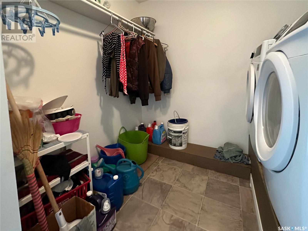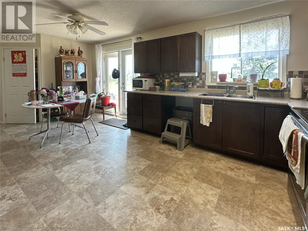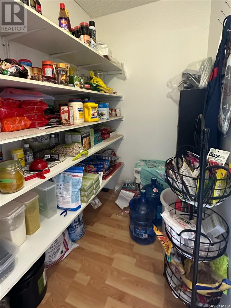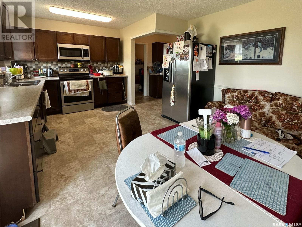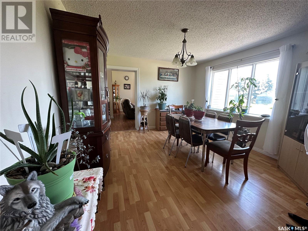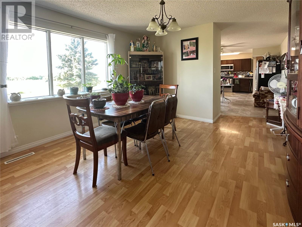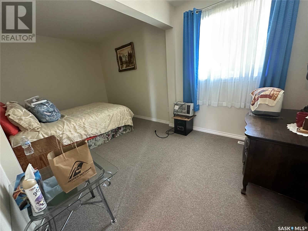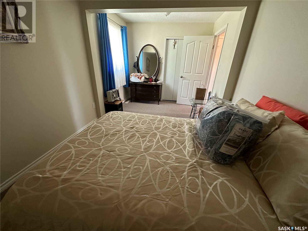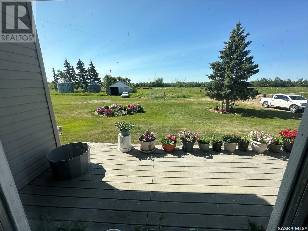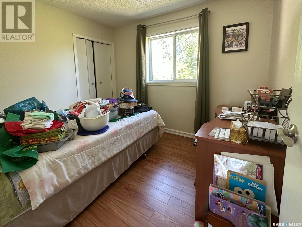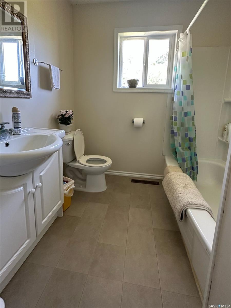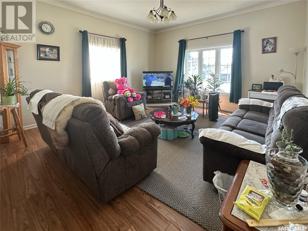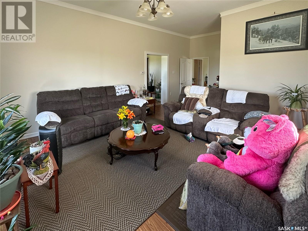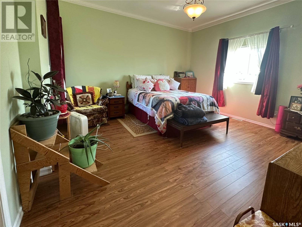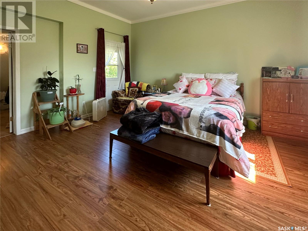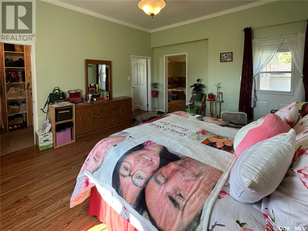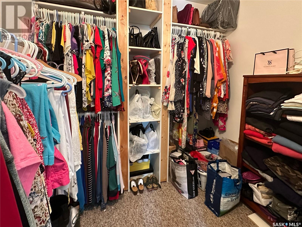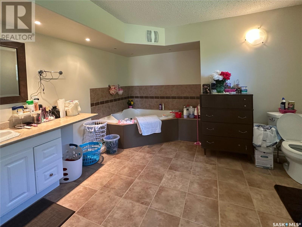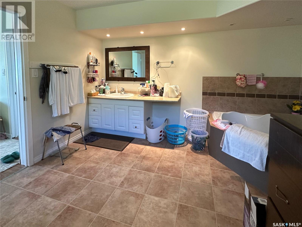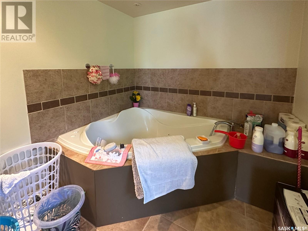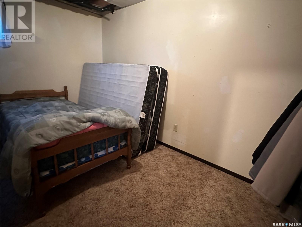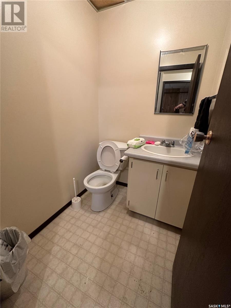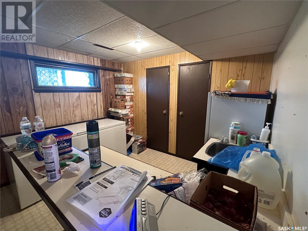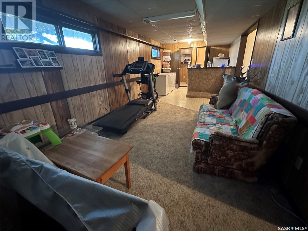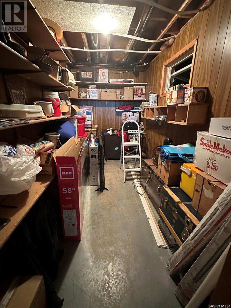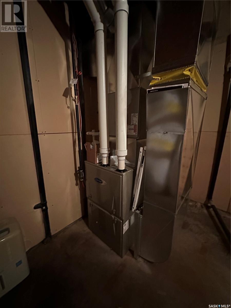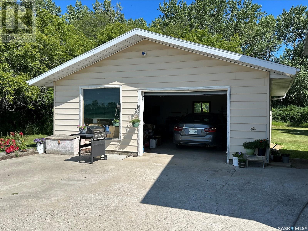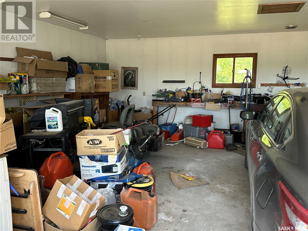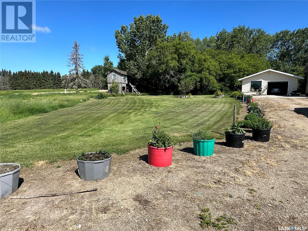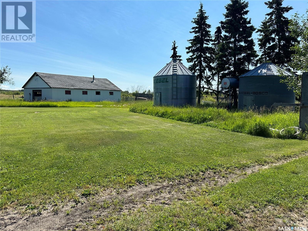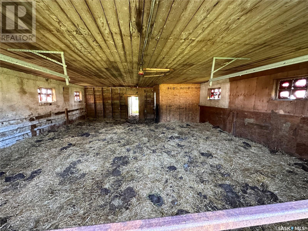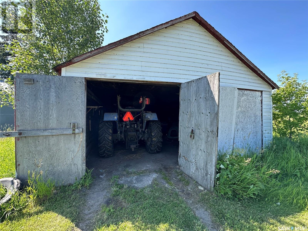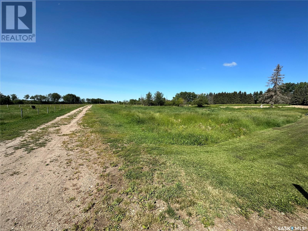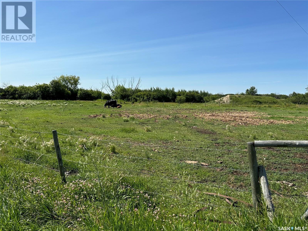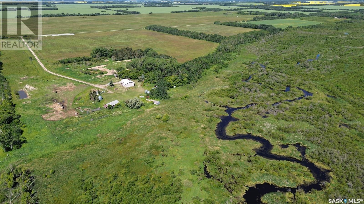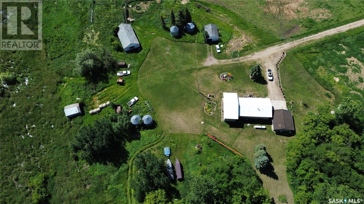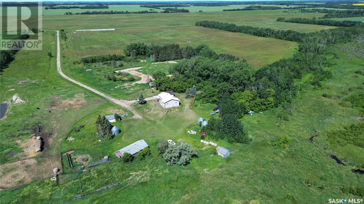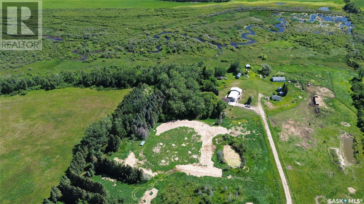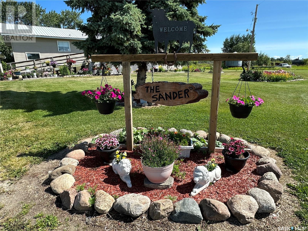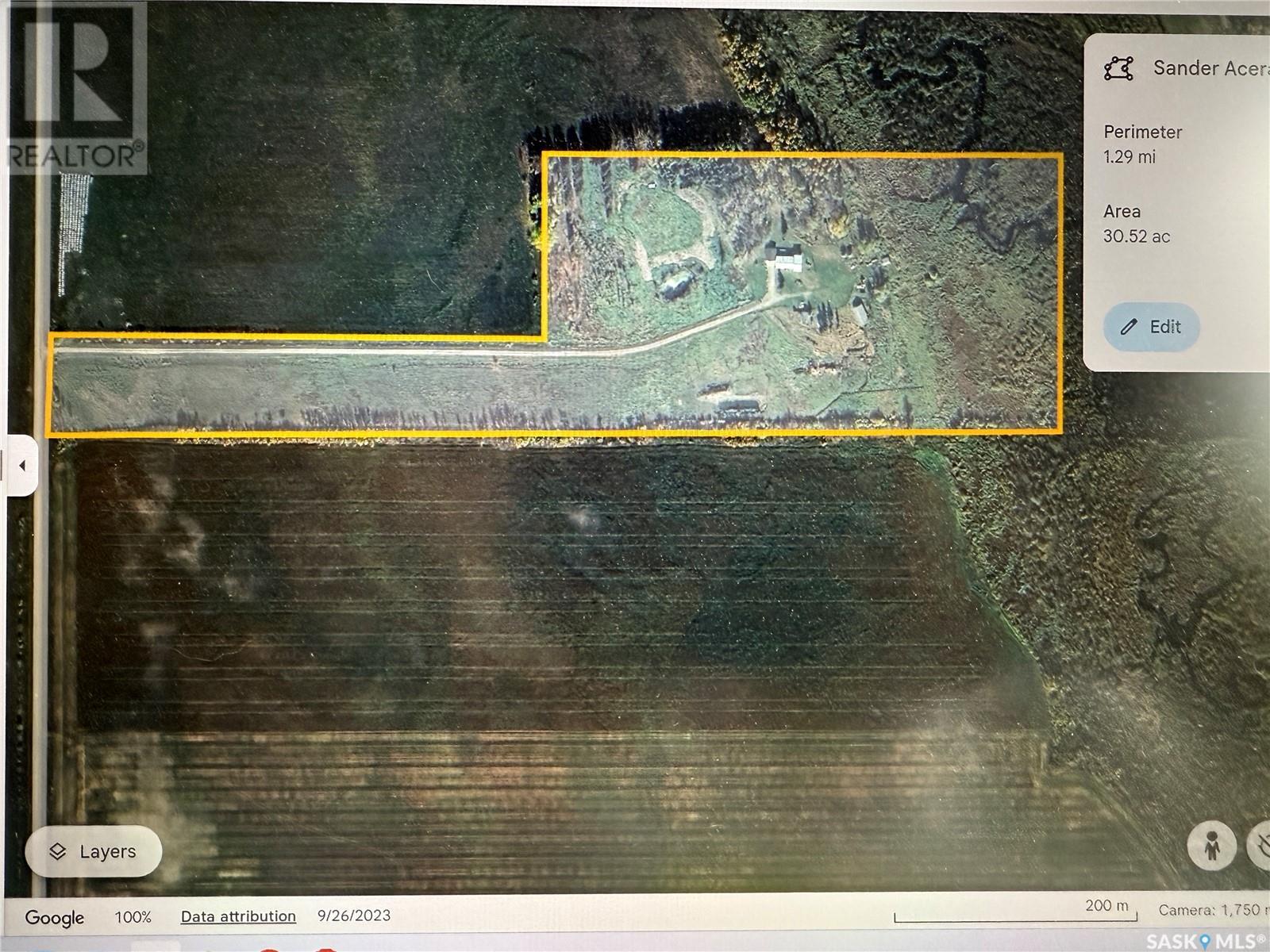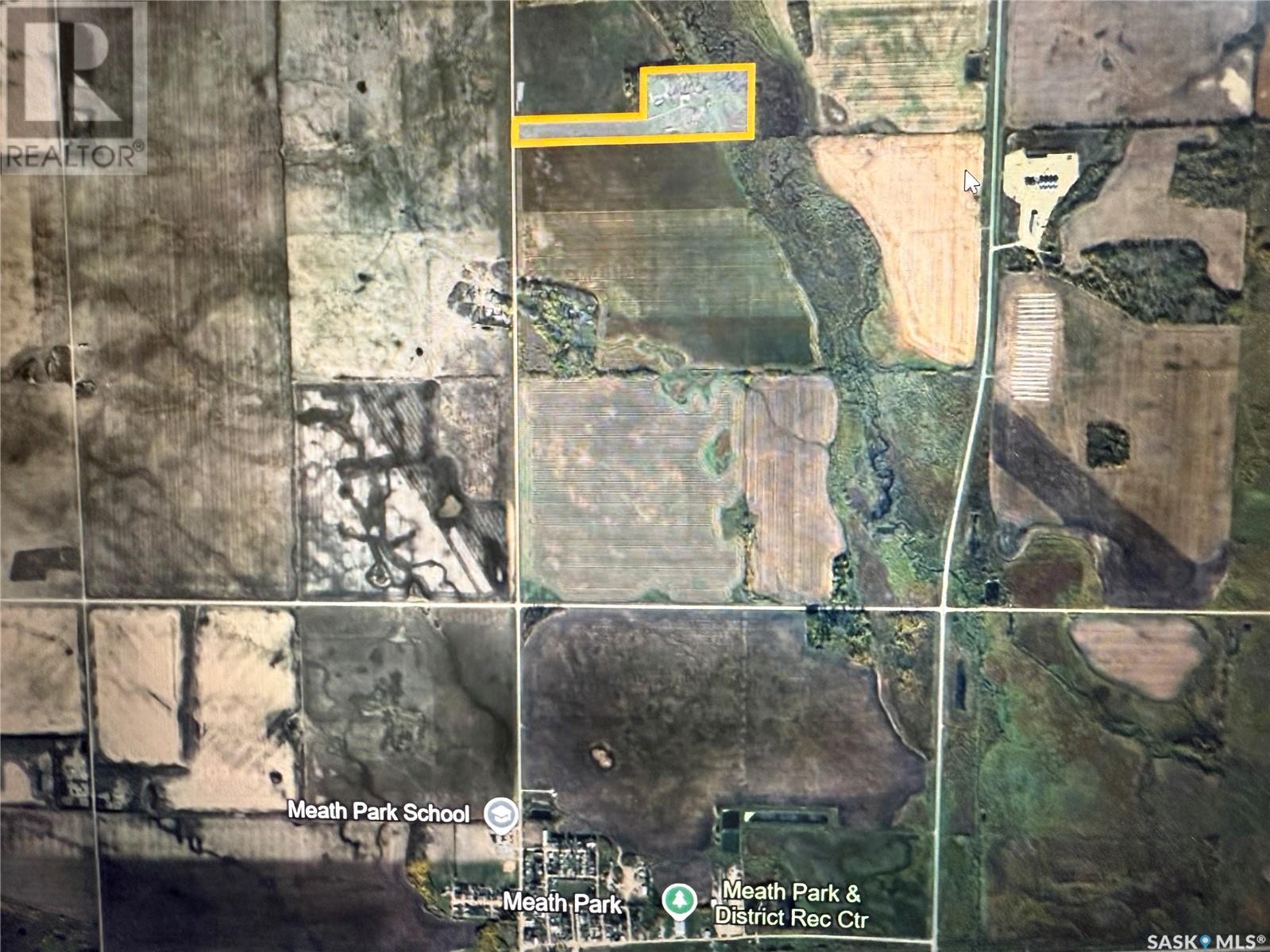Lorri Walters – Saskatoon REALTOR®
- Call or Text: (306) 221-3075
- Email: lorri@royallepage.ca
Description
Details
- Price:
- Type:
- Exterior:
- Garages:
- Bathrooms:
- Basement:
- Year Built:
- Style:
- Roof:
- Bedrooms:
- Frontage:
- Sq. Footage:
Sander Acreage Paddockwood Rm No. 520, Saskatchewan S0J 1T0
$399,000
Here's a nice 30 acre (approx.) acreage located 1.5 miles North of Meath Park. There is a well cared for house, two car detached garage, shop and barn. The huge yard is adorned with many plants and flowers. Inside the 4 bedroom, 3 bath house you will find a meticulously cared for home with tons of storage and a very large master bedroom with a 4 pce. ensuite. Freshly painted with newer flooring, the house boasts a new HE propane furnace, main floor laundry and a formal dining area. The walk-in pantry is huge. Comes with all appliances including a freezer. There is a very good well. There is a nice creek running along the East end of the property. The long driveway makes for a very quiet and seemingly remote yardsite. This fantastic acreage is situated only about 30 minutes to Prince Albert and 25 minutes to Candle Lake. Meath Park has a K-12 school, Post Office, Conexus Credit Union, bar and small grocery store. Perfectly set up for raising a few animals and a great place to call home. Have a look! (id:62517)
Property Details
| MLS® Number | SK005195 |
| Property Type | Single Family |
| Community Features | School Bus |
| Features | Acreage, Treed, Irregular Lot Size |
| Structure | Deck |
Building
| Bathroom Total | 3 |
| Bedrooms Total | 4 |
| Appliances | Washer, Refrigerator, Dryer, Microwave, Freezer, Window Coverings, Storage Shed, Stove |
| Architectural Style | Raised Bungalow |
| Basement Development | Finished |
| Basement Type | Full (finished) |
| Constructed Date | 1985 |
| Heating Fuel | Propane |
| Heating Type | Forced Air |
| Stories Total | 1 |
| Size Interior | 1,856 Ft2 |
| Type | House |
Parking
| Detached Garage | |
| Gravel | |
| Parking Space(s) | 25 |
Land
| Acreage | Yes |
| Fence Type | Fence |
| Landscape Features | Lawn, Garden Area |
| Size Irregular | 34.00 |
| Size Total | 34 Ac |
| Size Total Text | 34 Ac |
Rooms
| Level | Type | Length | Width | Dimensions |
|---|---|---|---|---|
| Basement | 2pc Bathroom | 4 ft ,4 in | 5 ft ,3 in | 4 ft ,4 in x 5 ft ,3 in |
| Basement | Other | 13 ft ,1 in | 14 ft ,5 in | 13 ft ,1 in x 14 ft ,5 in |
| Basement | Bedroom | 13 ft ,1 in | 7 ft ,3 in | 13 ft ,1 in x 7 ft ,3 in |
| Basement | Family Room | 11 ft | 29 ft ,2 in | 11 ft x 29 ft ,2 in |
| Basement | Storage | 5 ft ,3 in | 7 ft ,4 in | 5 ft ,3 in x 7 ft ,4 in |
| Basement | Storage | 5 ft ,4 in | 7 ft ,4 in | 5 ft ,4 in x 7 ft ,4 in |
| Basement | Storage | 6 ft ,6 in | 13 ft ,3 in | 6 ft ,6 in x 13 ft ,3 in |
| Main Level | Foyer | 9 ft ,5 in | 7 ft ,2 in | 9 ft ,5 in x 7 ft ,2 in |
| Main Level | Other | 7 ft ,9 in | 9 ft ,3 in | 7 ft ,9 in x 9 ft ,3 in |
| Main Level | Bedroom | 16 ft ,7 in | 9 ft | 16 ft ,7 in x 9 ft |
| Main Level | Kitchen/dining Room | 12 ft ,3 in | 18 ft ,9 in | 12 ft ,3 in x 18 ft ,9 in |
| Main Level | Dining Room | 13 ft ,2 in | 12 ft ,4 in | 13 ft ,2 in x 12 ft ,4 in |
| Main Level | Bedroom | 10 ft | 8 ft ,9 in | 10 ft x 8 ft ,9 in |
| Main Level | 4pc Bathroom | 7 ft | 9 ft ,1 in | 7 ft x 9 ft ,1 in |
| Main Level | Other | 4 ft ,3 in | 6 ft ,8 in | 4 ft ,3 in x 6 ft ,8 in |
| Main Level | Living Room | 14 ft ,11 in | 16 ft ,4 in | 14 ft ,11 in x 16 ft ,4 in |
| Main Level | Other | 7 ft ,3 in | 5 ft ,8 in | 7 ft ,3 in x 5 ft ,8 in |
| Main Level | Primary Bedroom | 15 ft ,6 in | 14 ft ,4 in | 15 ft ,6 in x 14 ft ,4 in |
| Main Level | Other | 7 ft ,4 in | 5 ft ,6 in | 7 ft ,4 in x 5 ft ,6 in |
| Main Level | 4pc Ensuite Bath | 12 ft ,2 in | 12 ft ,6 in | 12 ft ,2 in x 12 ft ,6 in |
https://www.realtor.ca/real-estate/28284035/sander-acreage-paddockwood-rm-no-520
Contact Us
Contact us for more information

Terry Hoda
Broker
Box 2
Meath Park, Saskatchewan S0J 1T0
(306) 961-4632

