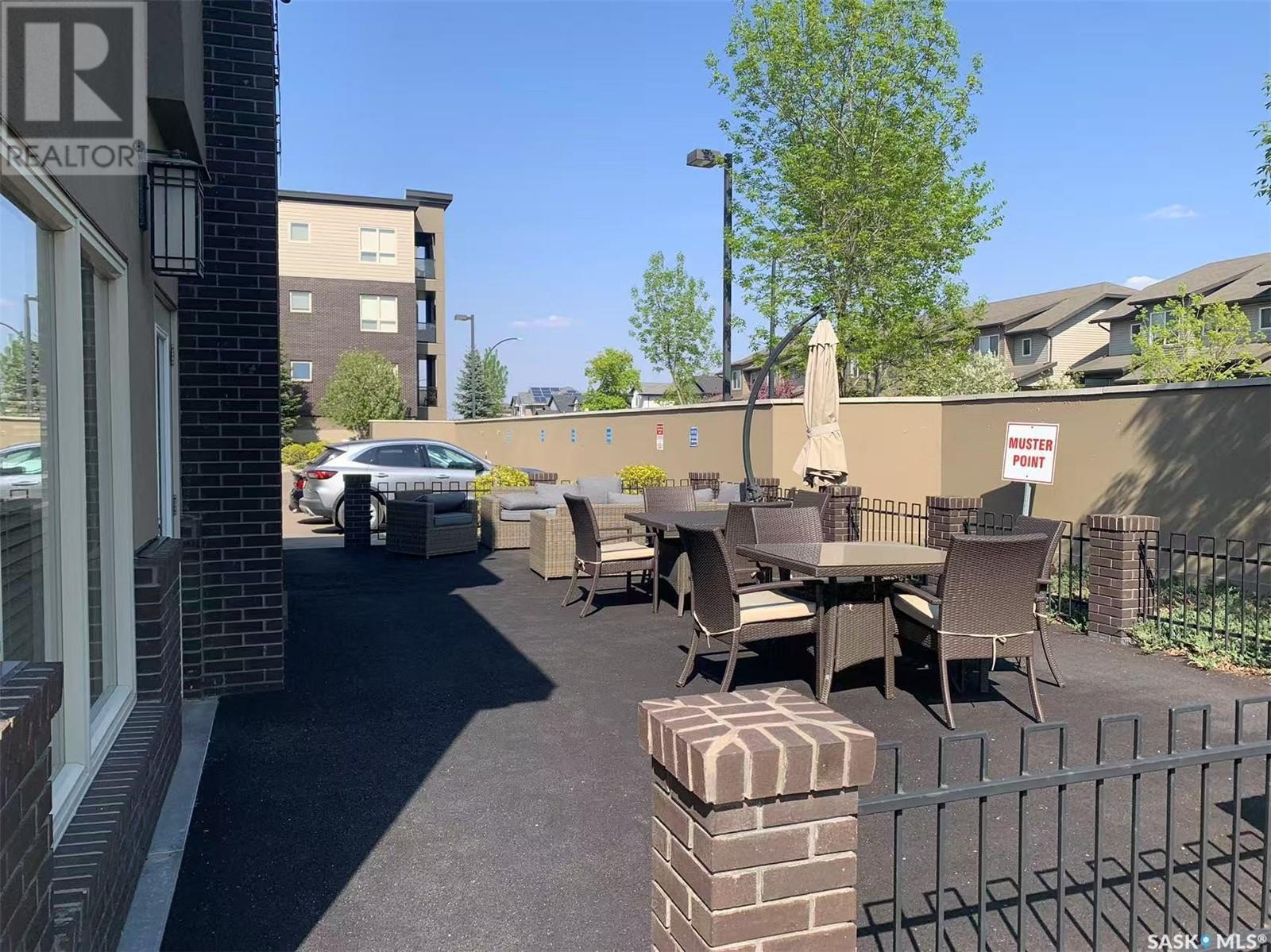Lorri Walters – Saskatoon REALTOR®
- Call or Text: (306) 221-3075
- Email: lorri@royallepage.ca
Description
Details
- Price:
- Type:
- Exterior:
- Garages:
- Bathrooms:
- Basement:
- Year Built:
- Style:
- Roof:
- Bedrooms:
- Frontage:
- Sq. Footage:
203 115 Willowgrove Crescent Saskatoon, Saskatchewan S7W 0N4
$260,000Maintenance,
$454.89 Monthly
Maintenance,
$454.89 MonthlyWelcom to Willowgrove Suites! This desirable location is walking distance to many parks, schools and amenities. Stepping into the well-maintained two-bedroom suite, you will find an open concept layout with laminate flooring throughout. There are stainless steel appliances in the kitchen, as well as island with eating bar, maple cabinets and granity countertops. The primary bedroom includes a walk-in closet. The unit comes with one underground parking stall, which includes a private storage cabinet for your seasonal items, additional surface stalls also available for rent. Residents of Willowgrove Suites enjoy exclusive access to a clubhouse with a lounge area, pool table, and kitchenette, ideal for larger gaterings. The Willowgrove Suites also provide a large club house with ameneties and kitchenette. Book a show with your agent and make the beautiful condo your new home. (id:62517)
Property Details
| MLS® Number | SK007137 |
| Property Type | Single Family |
| Neigbourhood | Willowgrove |
| Community Features | Pets Allowed With Restrictions |
| Features | Elevator, Wheelchair Access, Balcony |
Building
| Bathroom Total | 1 |
| Bedrooms Total | 2 |
| Amenities | Clubhouse |
| Appliances | Washer, Refrigerator, Dishwasher, Dryer, Microwave, Garage Door Opener Remote(s), Stove |
| Architectural Style | Low Rise |
| Constructed Date | 2015 |
| Heating Type | Baseboard Heaters, Hot Water |
| Size Interior | 732 Ft2 |
| Type | Apartment |
Parking
| Underground | |
| Other | |
| Parking Space(s) | 1 |
Land
| Acreage | No |
Rooms
| Level | Type | Length | Width | Dimensions |
|---|---|---|---|---|
| Main Level | Living Room | 10 ft | Measurements not available x 10 ft | |
| Main Level | Dining Room | 8 ft | Measurements not available x 8 ft | |
| Main Level | Kitchen | 10 ft | Measurements not available x 10 ft | |
| Main Level | Laundry Room | 5'1 x 6'1 | ||
| Main Level | Bedroom | 7'3 x 9'9 | ||
| Main Level | Primary Bedroom | 9'5 x 13'1 | ||
| Main Level | 4pc Bathroom | 5 ft | 5 ft x Measurements not available |
https://www.realtor.ca/real-estate/28371729/203-115-willowgrove-crescent-saskatoon-willowgrove
Contact Us
Contact us for more information

Jian Wu
Salesperson
118 Gillies Lane
Saskatoon, Saskatchewan S7V 0J8
(306) 341-4508






















