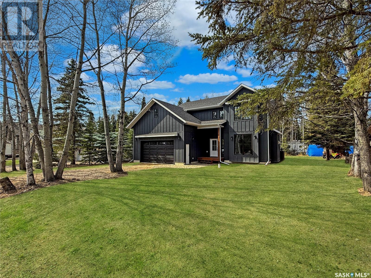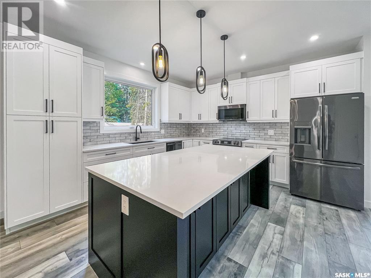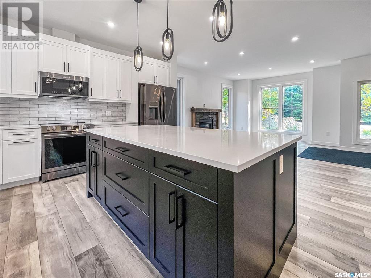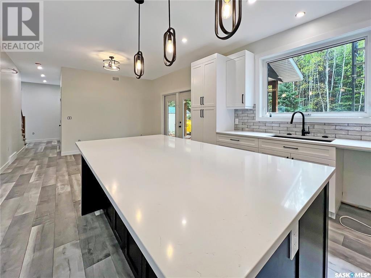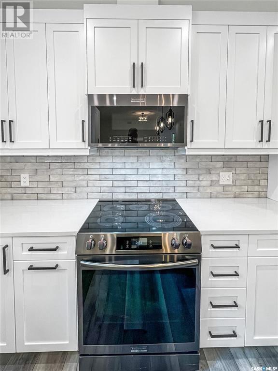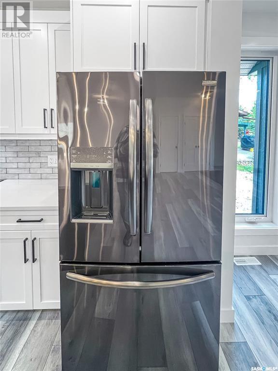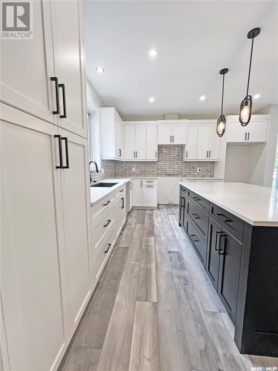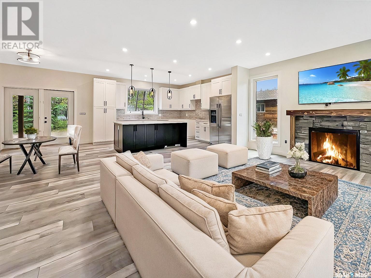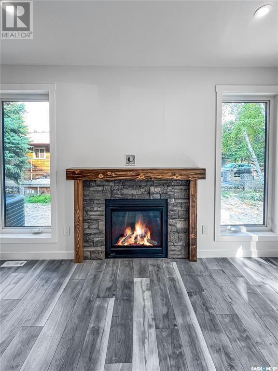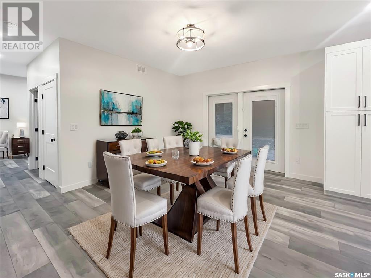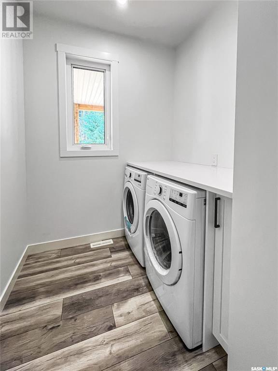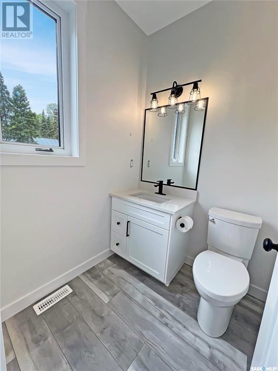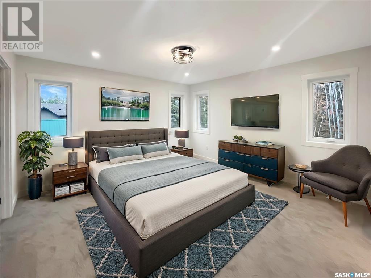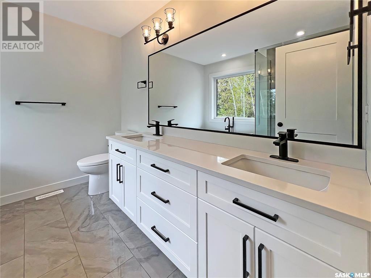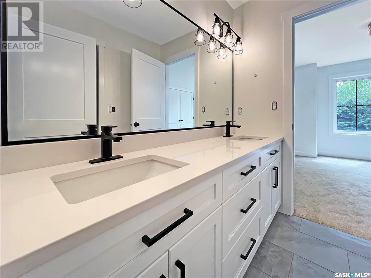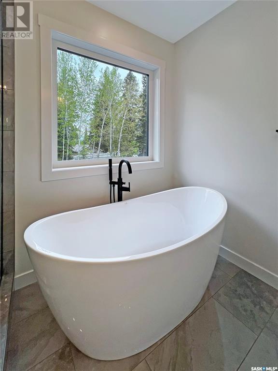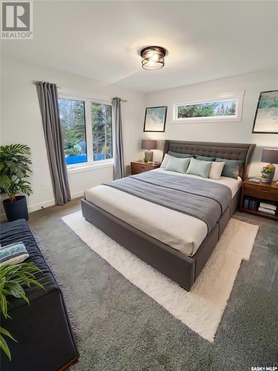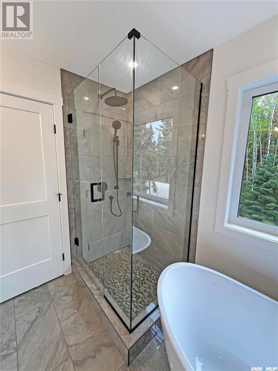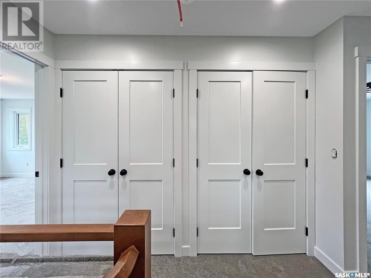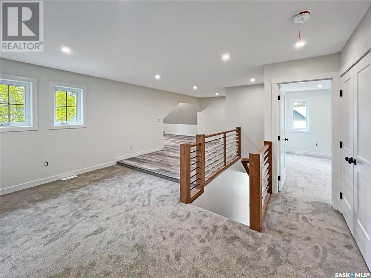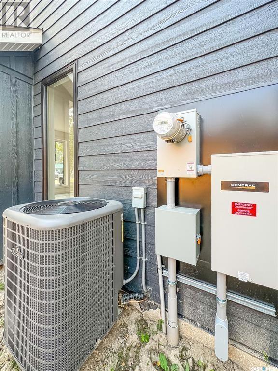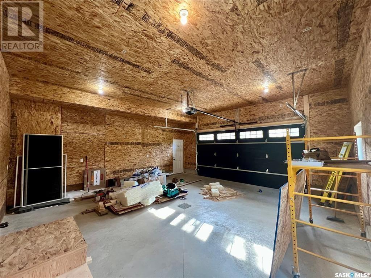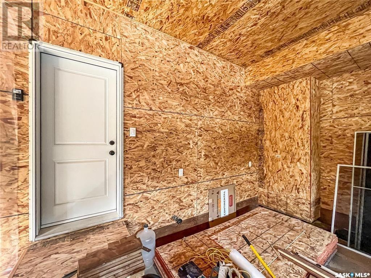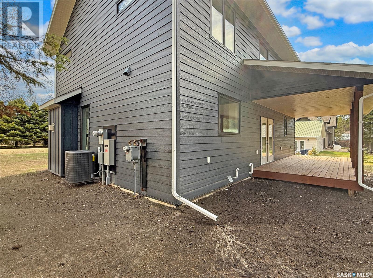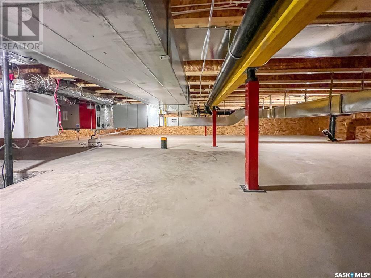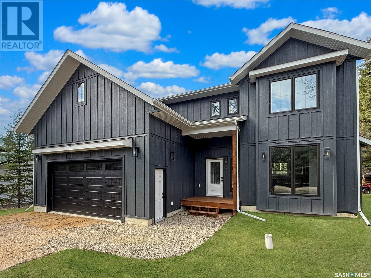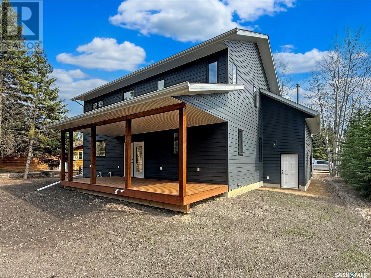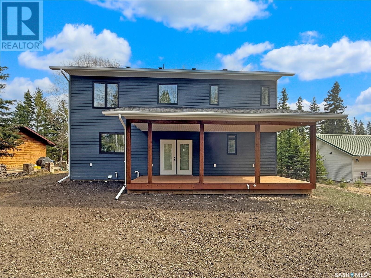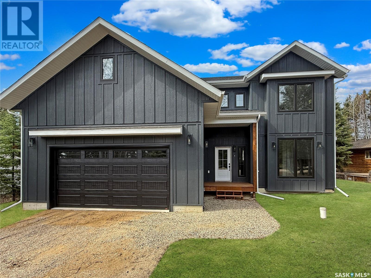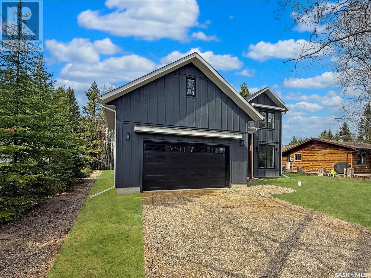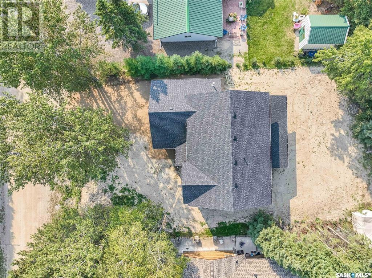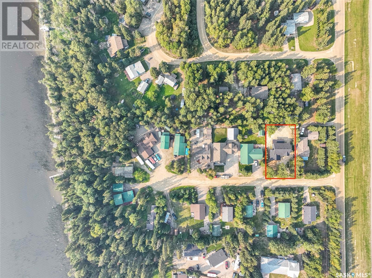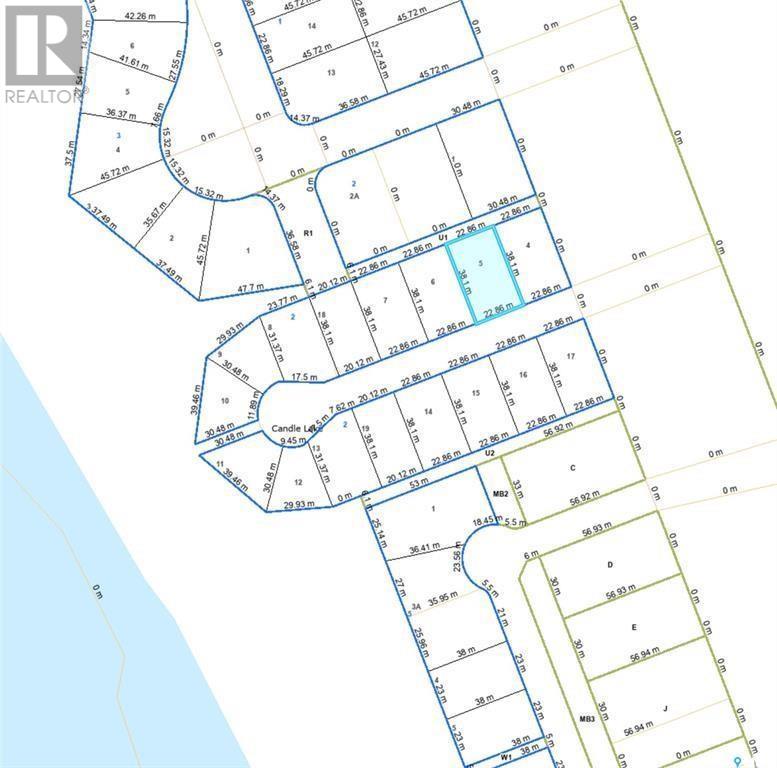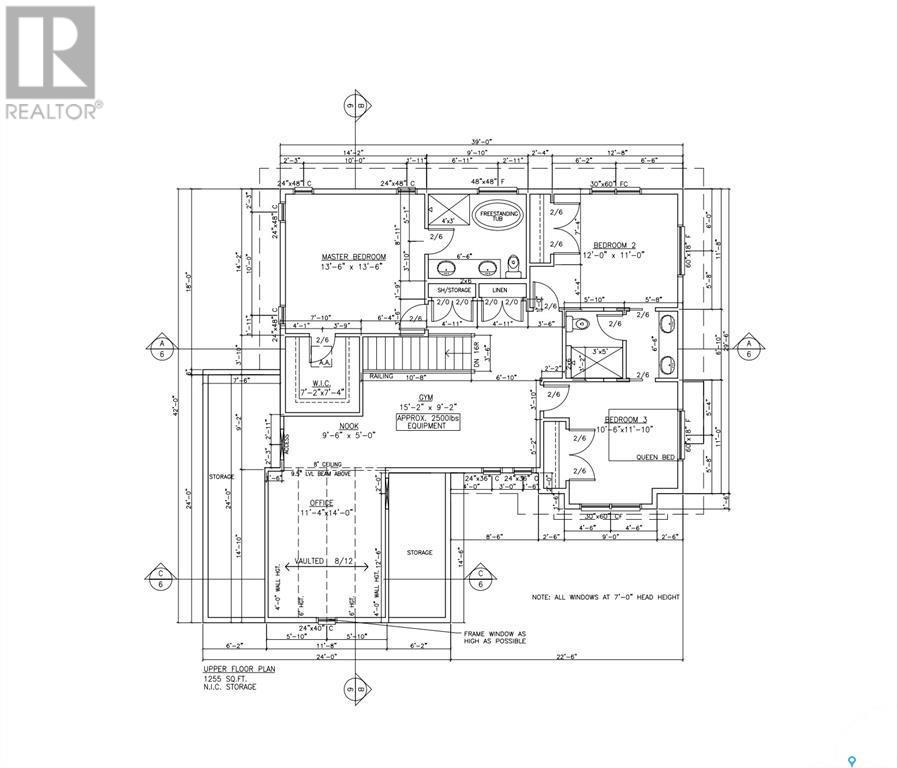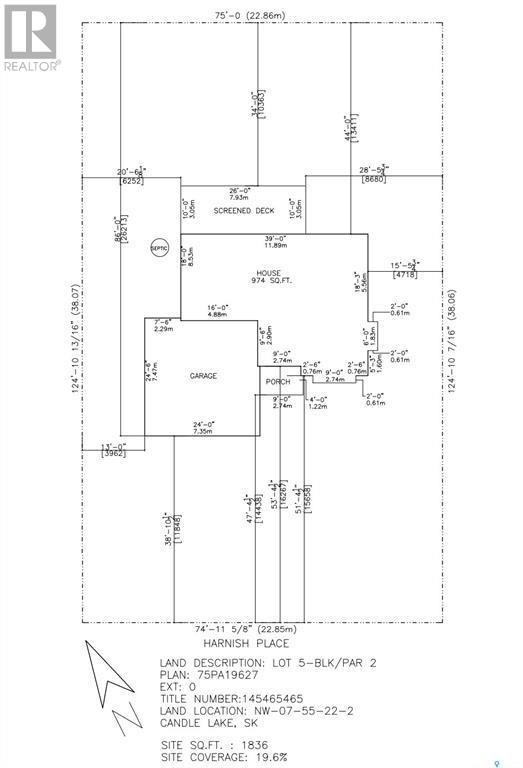Lorri Walters – Saskatoon REALTOR®
- Call or Text: (306) 221-3075
- Email: lorri@royallepage.ca
Description
Details
- Price:
- Type:
- Exterior:
- Garages:
- Bathrooms:
- Basement:
- Year Built:
- Style:
- Roof:
- Bedrooms:
- Frontage:
- Sq. Footage:
4 Harnish Place Candle Lake, Saskatchewan S0J 3E0
$639,500
Brand new and never lived in—built by New Tech Construction. GST/PST are included in the purchase price. Exceptional value offered at just $286 per square foot, featuring premium-quality finishes and upgrades throughout. 2229sqft, 3 bedrooms, 3 bathrooms, and an attached double garage. The open-concept layout is flooded with natural light, highlighted by 9-foot ceilings and oversized windows. The spacious kitchen includes granite countertops, a large island, and ample cupboard space. Main-floor conveniences include a laundry room and a 2-piece bathroom off the garage. Upstairs, the master bedroom offers a walk-in closet and a luxurious 5-piece ensuite, while two additional bedrooms share a Jack-and-Jill bathroom. A bonus room above the garage provides flexible space for an office or recreation. Other notable features include: large covered deck, energy-efficient features, a heated garage, generator hookup, oversized 75'x125' lot, premium finishes, and central air conditioning. Located on a tree-lined street in the scenic resort village, just a 6-minute walk or 2-minute drive from the village's business core, you'll have easy access to essential amenities like a grocery store, pharmacy, bank, and eateries. The community hub, offering a health center, recreational facilities, and outdoor trails, is also nearby. Waskateena Beach is just a 3-minute drive away, with a marina, boat launch, and Candle Lake Golf Resort all within a 10-minute drive. Perfectly situated for convenience and tranquility, this home offers quick access to amenities while providing a peaceful retreat. (id:62517)
Property Details
| MLS® Number | SK004786 |
| Property Type | Single Family |
| Features | Rectangular, Recreational |
| Structure | Deck |
Building
| Bathroom Total | 3 |
| Bedrooms Total | 3 |
| Appliances | Washer, Refrigerator, Dryer, Microwave, Stove |
| Architectural Style | 2 Level |
| Basement Development | Other, See Remarks |
| Basement Type | Crawl Space (other, See Remarks) |
| Constructed Date | 2024 |
| Cooling Type | Central Air Conditioning, Window Air Conditioner |
| Fireplace Fuel | Gas |
| Fireplace Present | Yes |
| Fireplace Type | Conventional |
| Heating Fuel | Natural Gas |
| Stories Total | 2 |
| Size Interior | 2,229 Ft2 |
| Type | House |
Parking
| Attached Garage | |
| Parking Space(s) | 4 |
Land
| Acreage | No |
| Landscape Features | Lawn |
| Size Frontage | 75 Ft |
| Size Irregular | 0.21 |
| Size Total | 0.21 Ac |
| Size Total Text | 0.21 Ac |
Rooms
| Level | Type | Length | Width | Dimensions |
|---|---|---|---|---|
| Second Level | Bedroom | 13'6 x 13'6 | ||
| Second Level | 5pc Ensuite Bath | 11 ft | 11 ft x Measurements not available | |
| Second Level | Bedroom | 11 ft | 12 ft | 11 ft x 12 ft |
| Second Level | Bedroom | 11'10 x 10'6 | ||
| Second Level | 3pc Bathroom | 10 ft | 10 ft x Measurements not available | |
| Second Level | Family Room | 11'10 x 10'6 | ||
| Second Level | Other | 9 ft | 15 ft | 9 ft x 15 ft |
| Main Level | Kitchen | 13 ft | 13 ft | 13 ft x 13 ft |
| Main Level | Living Room | 16 ft | 13 ft | 16 ft x 13 ft |
| Main Level | Dining Room | 13 ft | 12 ft | 13 ft x 12 ft |
| Main Level | Laundry Room | 7'8 x 6'6 | ||
| Main Level | 2pc Bathroom | 6 ft | 6 ft | 6 ft x 6 ft |
| Main Level | Foyer | 13 ft | 13 ft x Measurements not available |
https://www.realtor.ca/real-estate/28266660/4-harnish-place-candle-lake
Contact Us
Contact us for more information

Rick Valcourt
Associate Broker
www.facebook.com/rickveXp
www.instagram.com/rickvexp/
x.com/RickVeXp
#211 - 220 20th St W
Saskatoon, Saskatchewan S7M 0W9
(866) 773-5421
