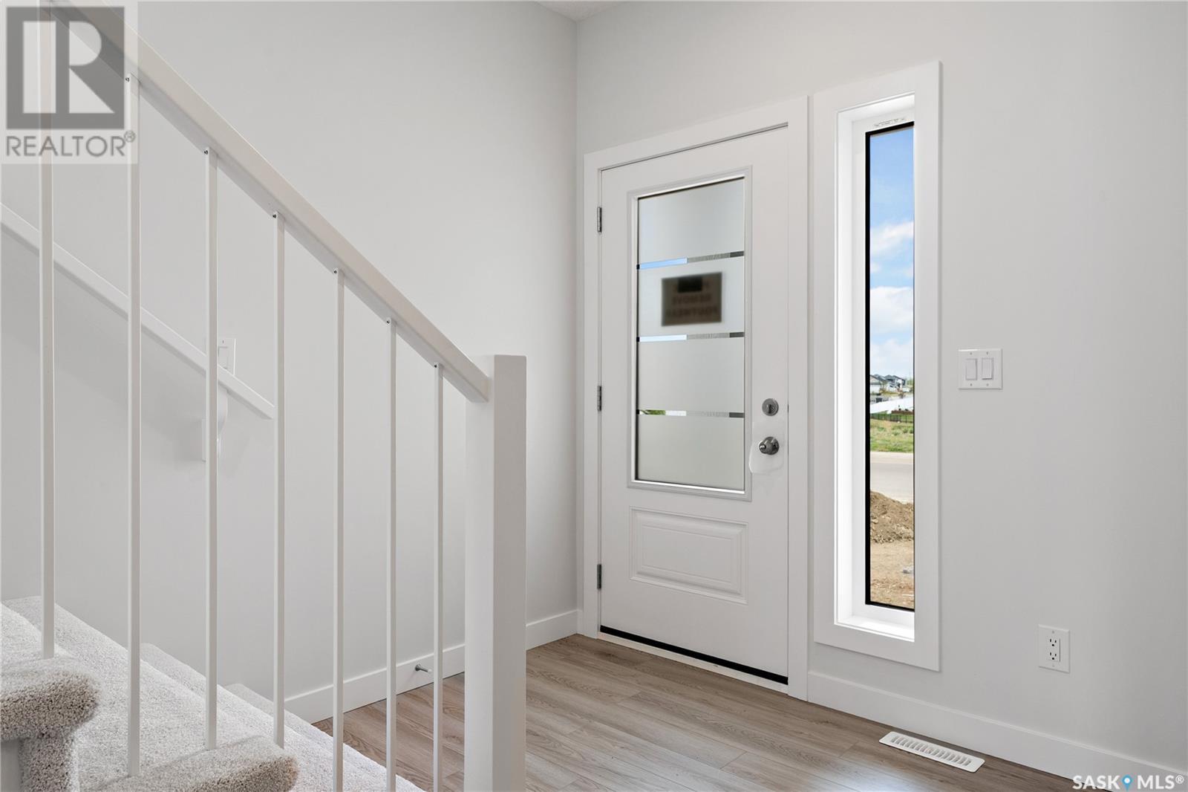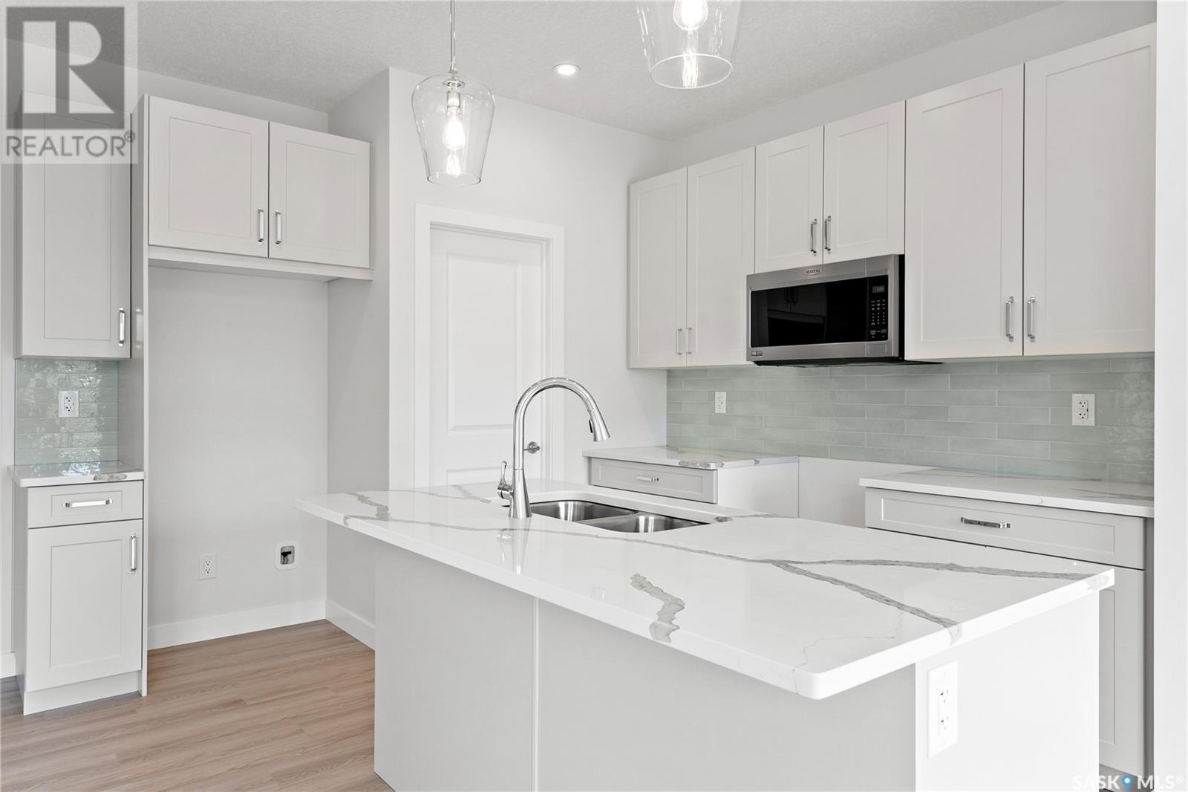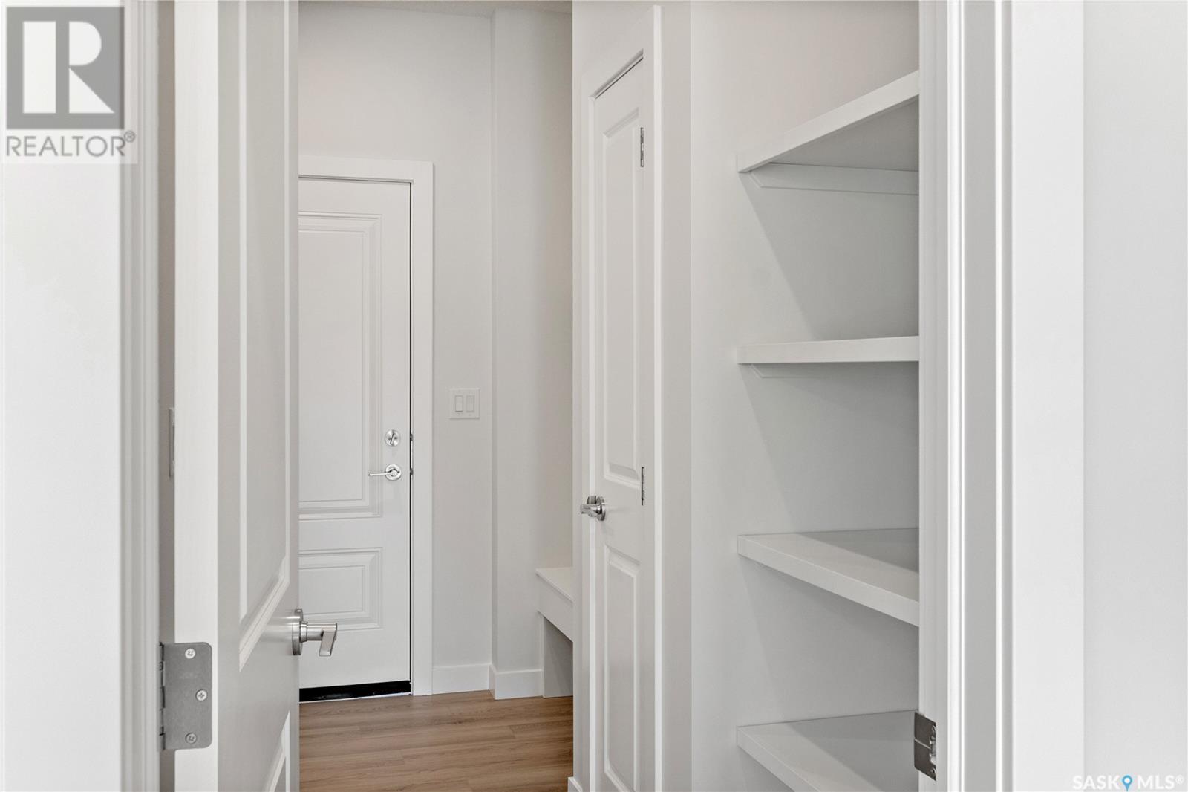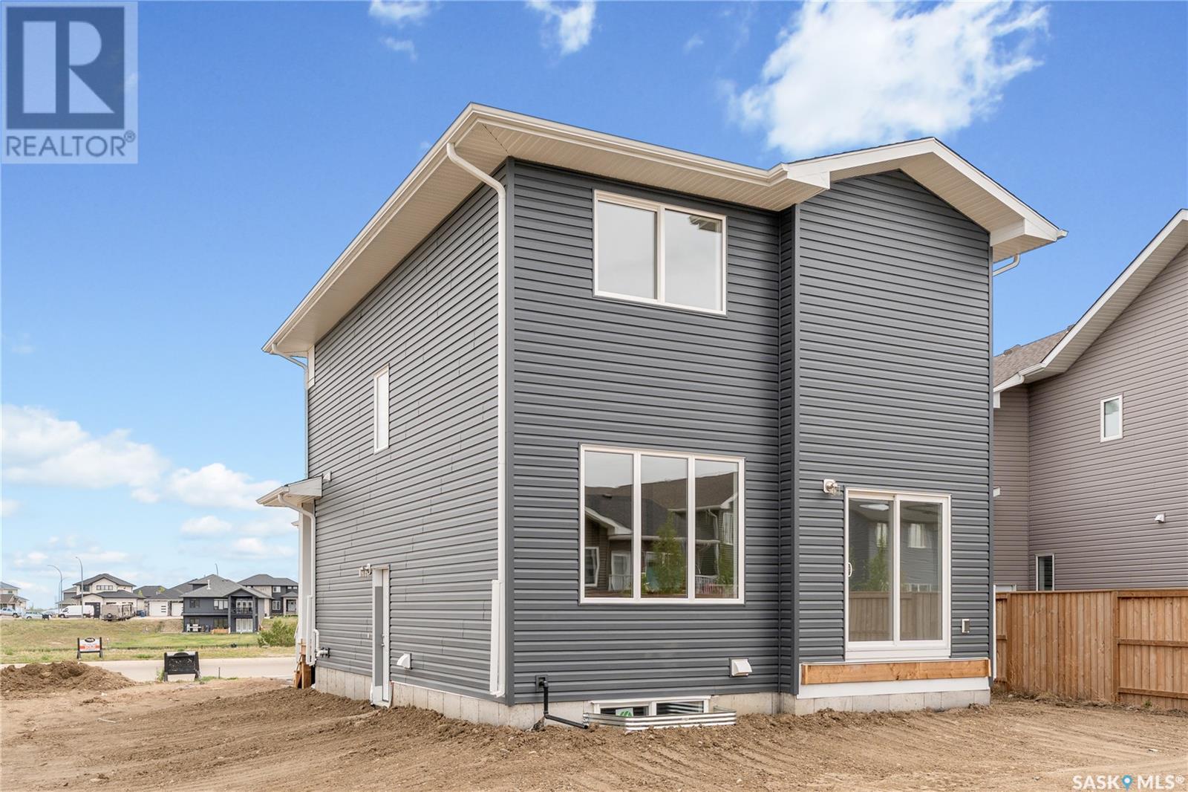Lorri Walters – Saskatoon REALTOR®
- Call or Text: (306) 221-3075
- Email: lorri@royallepage.ca
Description
Details
- Price:
- Type:
- Exterior:
- Garages:
- Bathrooms:
- Basement:
- Year Built:
- Style:
- Roof:
- Bedrooms:
- Frontage:
- Sq. Footage:
1037 3rd Street N Martensville, Saskatchewan S0K 2T1
$569,900
The "Alexandra" by North Ridge Development Corporation is a "Suite Ready" 1665 square foot 2-Storey home located in he growing community of Lake Vista, Martensville. This home has excellent curb appeal with a brand new design which includes a gorgeous front balcony with access off the second level bonus room. This home is filled with all the latest trends and an abundance of natural light providing a warm and inviting atmosphere. The side entrance provides direct access to the basement with the potential to develop into a suite or simply add additional living space to enjoy. Includes front double concrete driveway and sod! Take a drive around Martensville and see how this growing community may fit into the lifestyle you desire with several brand new facilities, numerous amenities, and the brand new Martensville Recreation Centre! GST and PST included in purchase price with any rebates to builder. Saskatchewan Home Warranty. Construction is now complete on this home and ready for your move. (id:62517)
Property Details
| MLS® Number | SK006479 |
| Property Type | Single Family |
| Features | Irregular Lot Size, Double Width Or More Driveway, Sump Pump |
Building
| Bathroom Total | 3 |
| Bedrooms Total | 3 |
| Appliances | Microwave, Garage Door Opener Remote(s) |
| Architectural Style | 2 Level |
| Basement Development | Unfinished |
| Basement Type | Full (unfinished) |
| Constructed Date | 2025 |
| Cooling Type | Air Exchanger |
| Heating Fuel | Natural Gas |
| Heating Type | Forced Air |
| Stories Total | 2 |
| Size Interior | 1,665 Ft2 |
| Type | House |
Parking
| Attached Garage | |
| Parking Space(s) | 4 |
Land
| Acreage | No |
| Landscape Features | Lawn |
| Size Frontage | 53 Ft ,2 In |
| Size Irregular | 5169.00 |
| Size Total | 5169 Sqft |
| Size Total Text | 5169 Sqft |
Rooms
| Level | Type | Length | Width | Dimensions |
|---|---|---|---|---|
| Second Level | Bedroom | 9 ft ,10 in | 9 ft ,10 in | 9 ft ,10 in x 9 ft ,10 in |
| Second Level | Bedroom | 9 ft ,10 in | 9 ft ,10 in | 9 ft ,10 in x 9 ft ,10 in |
| Second Level | 4pc Bathroom | Measurements not available | ||
| Second Level | Bedroom | 13 ft ,3 in | 11 ft ,8 in | 13 ft ,3 in x 11 ft ,8 in |
| Second Level | 4pc Bathroom | Measurements not available | ||
| Second Level | Bonus Room | 13 ft ,6 in | 11 ft | 13 ft ,6 in x 11 ft |
| Second Level | Laundry Room | Measurements not available | ||
| Main Level | Kitchen | 11 ft ,6 in | 10 ft ,2 in | 11 ft ,6 in x 10 ft ,2 in |
| Main Level | Living Room | 12 ft ,9 in | 12 ft | 12 ft ,9 in x 12 ft |
| Main Level | Dining Room | 10 ft | 8 ft ,10 in | 10 ft x 8 ft ,10 in |
| Main Level | 2pc Bathroom | Measurements not available |
https://www.realtor.ca/real-estate/28337962/1037-3rd-street-n-martensville
Contact Us
Contact us for more information

Colby Hepburn
Broker
3037 Faithfull Avenue
Saskatoon, Saskatchewan S7K 8B3
(306) 651-7585















































