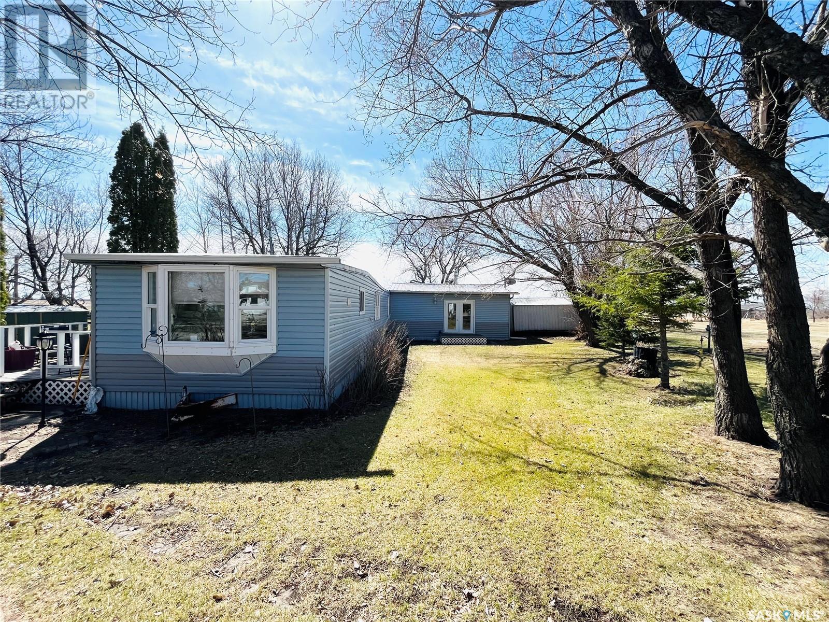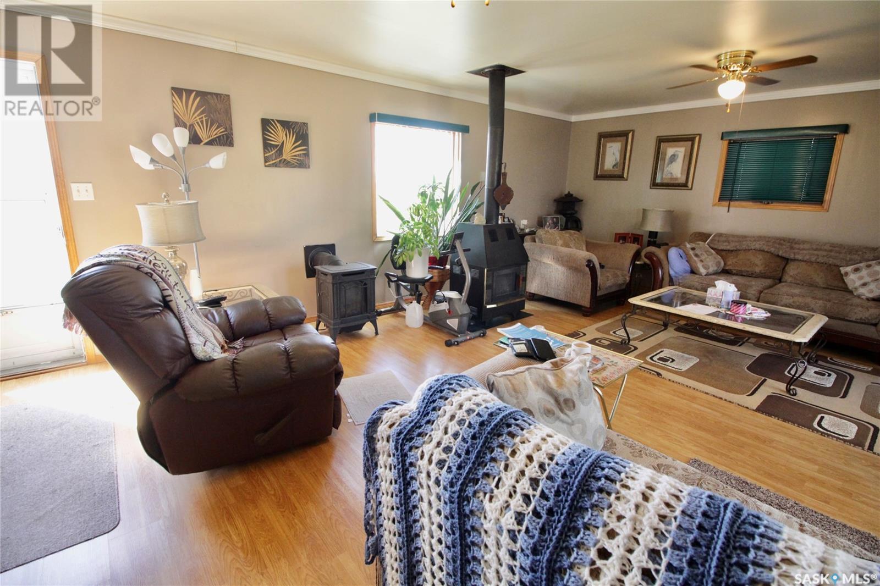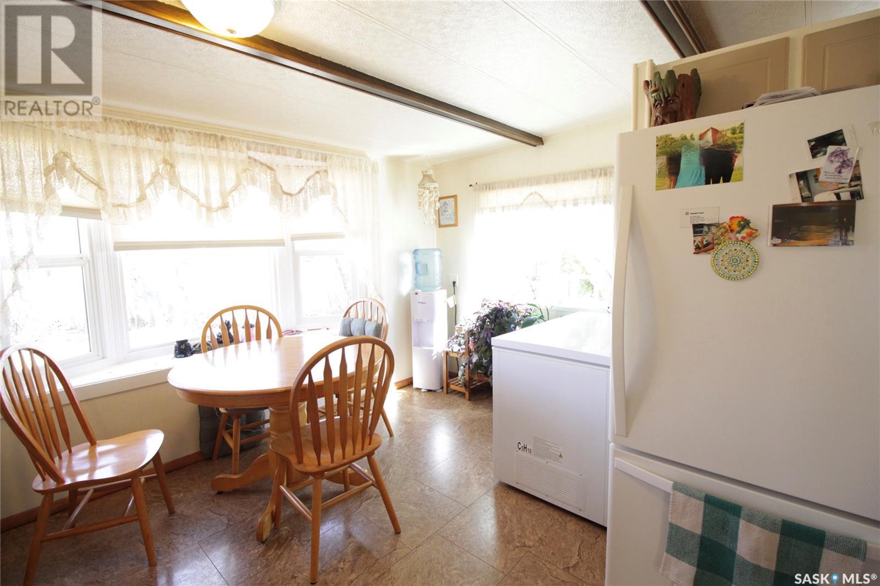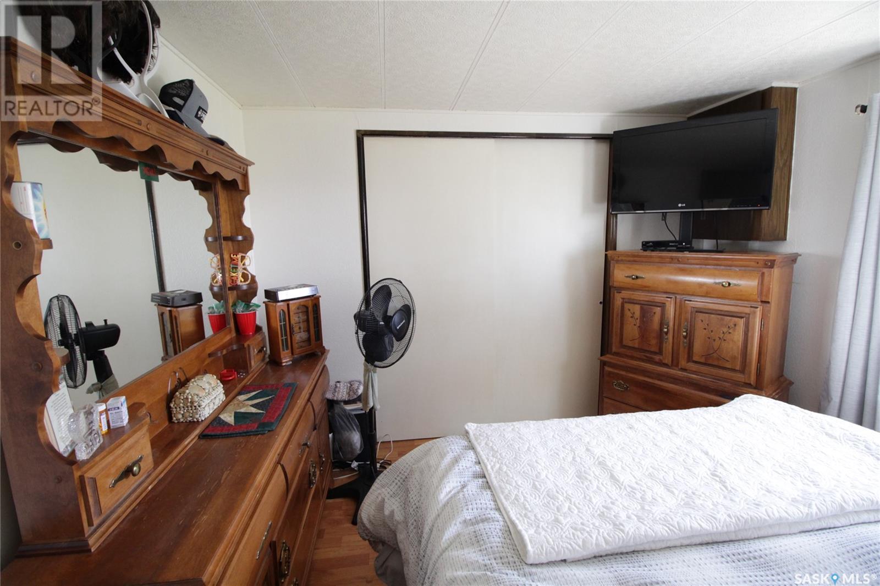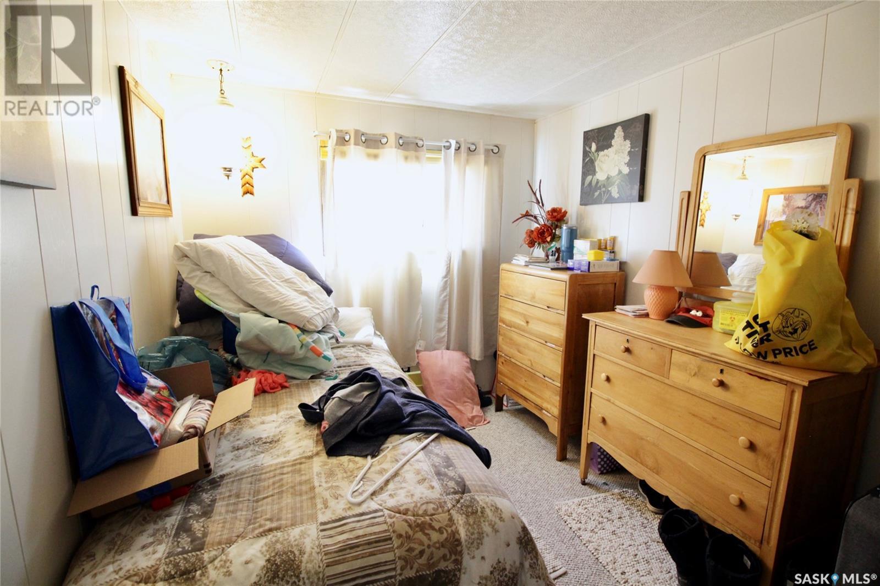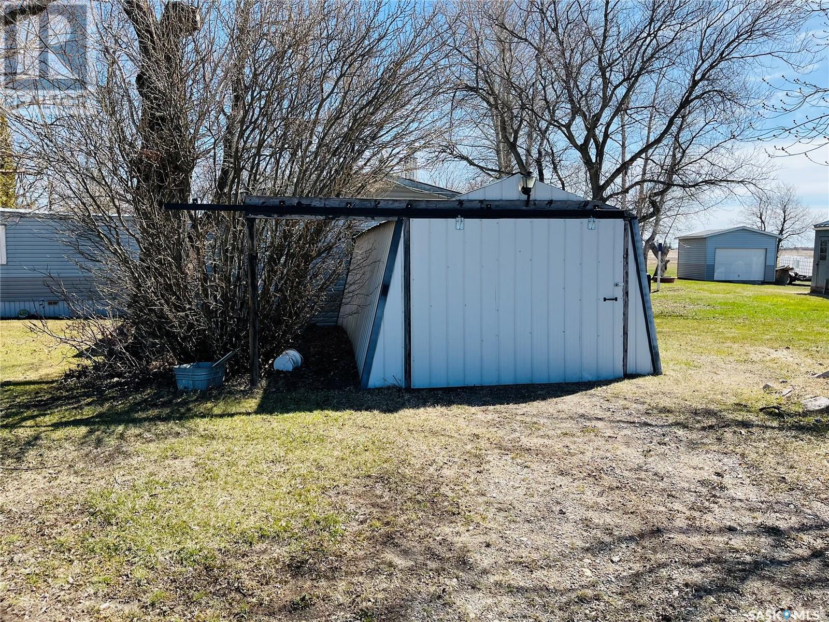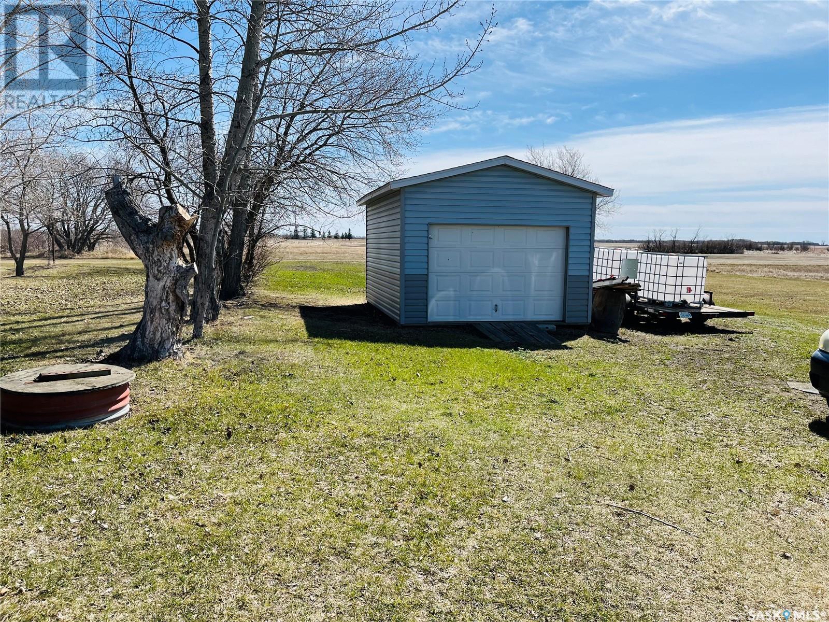Lorri Walters – Saskatoon REALTOR®
- Call or Text: (306) 221-3075
- Email: lorri@royallepage.ca
Description
Details
- Price:
- Type:
- Exterior:
- Garages:
- Bathrooms:
- Basement:
- Year Built:
- Style:
- Roof:
- Bedrooms:
- Frontage:
- Sq. Footage:
68 Railway Avenue Fairlight, Saskatchewan S0G 1M0
$65,000
Welcome to affordable living and tranquility at its finest. This home is located on a 150'x260' lot with plenty of room for whatever you enjoy doing. This home has an eat in kitchen, Dinning room, 3 bedrooms, updated and spacious 3-piece bathroom/Laundry room. It also has a 432 sqft addition where you’ll find the living room. In the living room you have your choice of a gas fireplace or a wood fireplace to keep you warm. There are 2 doors for convenient access to your huge yard. Full of mature trees and the 5 sheds add ample storage or room for projects. This home also backs onto farmland. Priced right and move-in ready! (id:62517)
Property Details
| MLS® Number | SK004326 |
| Property Type | Single Family |
| Features | Treed, Rectangular |
| Structure | Deck |
Building
| Bathroom Total | 1 |
| Bedrooms Total | 3 |
| Appliances | Washer, Refrigerator, Dryer, Microwave, Window Coverings, Storage Shed, Stove |
| Architectural Style | Mobile Home |
| Constructed Date | 1973 |
| Heating Fuel | Natural Gas |
| Heating Type | Forced Air |
| Size Interior | 1,356 Ft2 |
| Type | Mobile Home |
Parking
| Detached Garage | |
| Gravel | |
| Parking Space(s) | 4 |
Land
| Acreage | No |
| Landscape Features | Lawn |
| Size Frontage | 150 Ft |
| Size Irregular | 39000.00 |
| Size Total | 39000 Sqft |
| Size Total Text | 39000 Sqft |
Rooms
| Level | Type | Length | Width | Dimensions |
|---|---|---|---|---|
| Main Level | Kitchen | 13'3" x 16'2" | ||
| Main Level | Dining Room | 13'3" x 16' | ||
| Main Level | Bedroom | 10'6" x 7'9" | ||
| Main Level | Bedroom | 7'11" x 10'6" | ||
| Main Level | Primary Bedroom | 11'1" x 9'9" | ||
| Main Level | Living Room | 17' x 23'1" | ||
| Main Level | Laundry Room | 7'7" x 10'6" |
https://www.realtor.ca/real-estate/28249631/68-railway-avenue-fairlight
Contact Us
Contact us for more information
Ryan Kitchen
Salesperson
640 Main Street
Moosomin, Saskatchewan S0G 3N0
(306) 434-8733
(204) 726-1378
