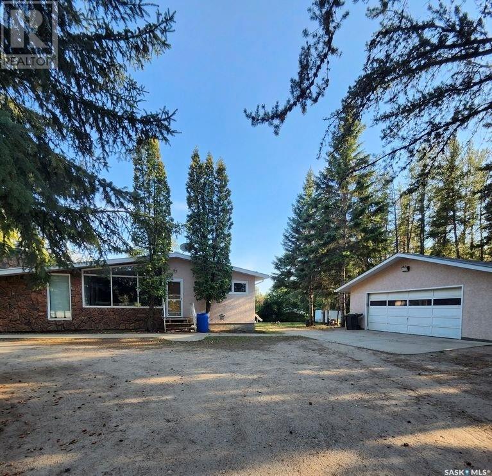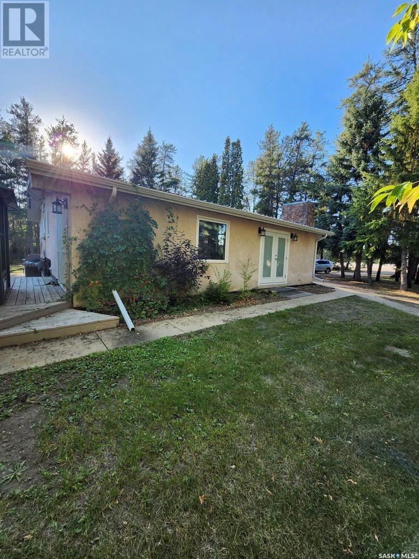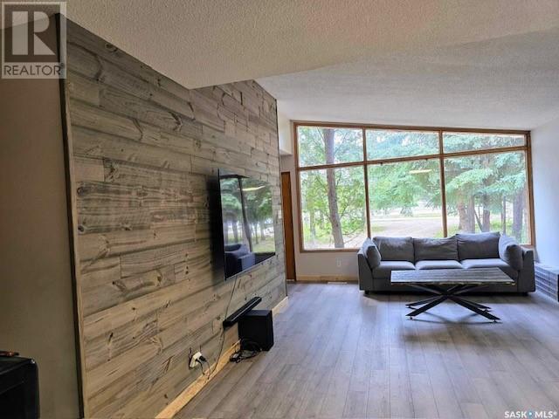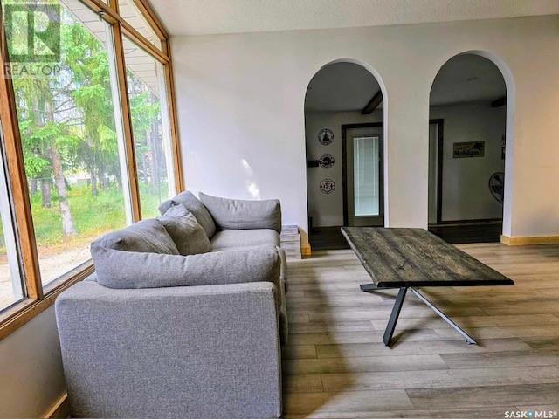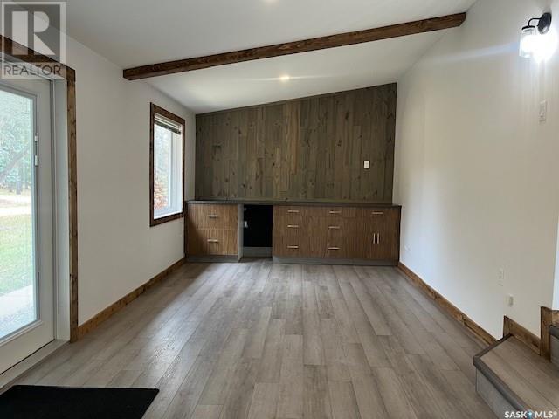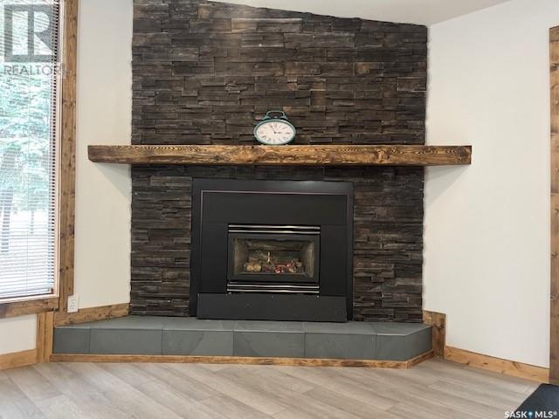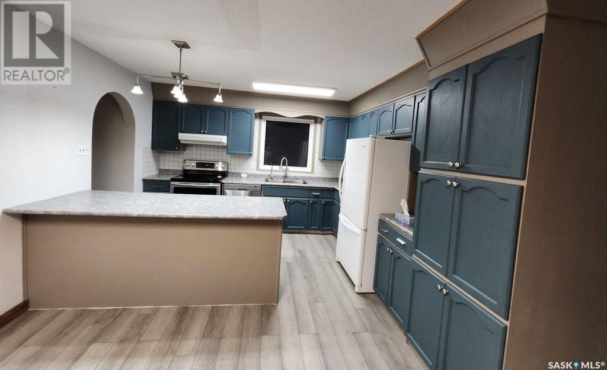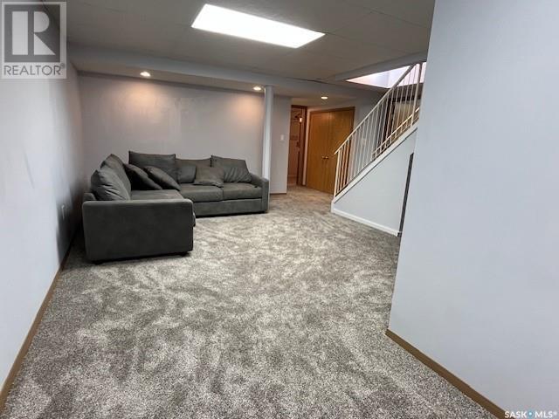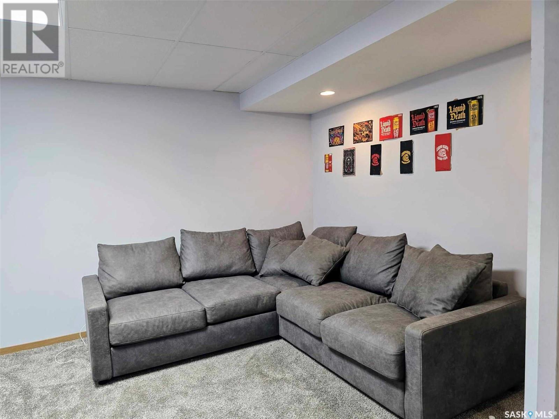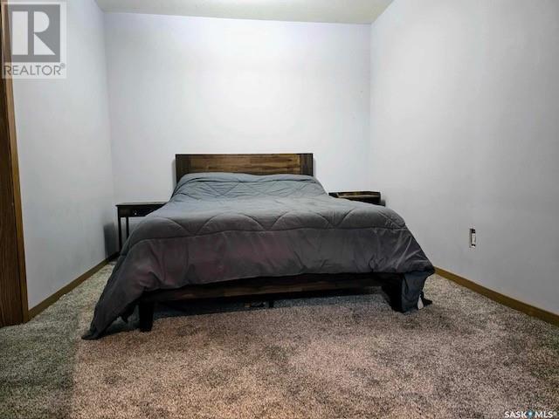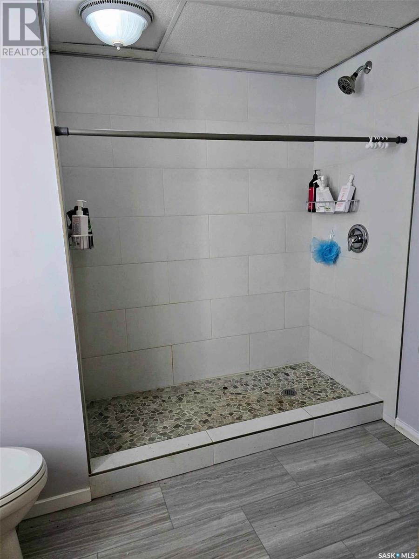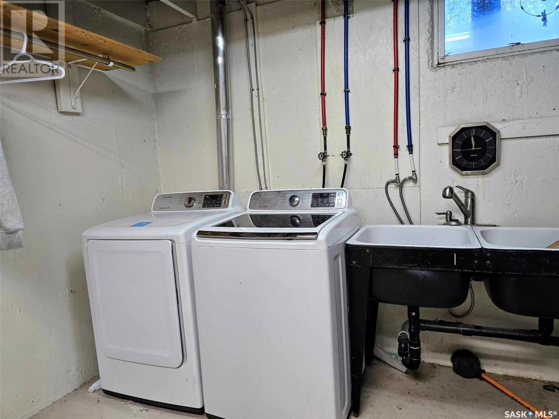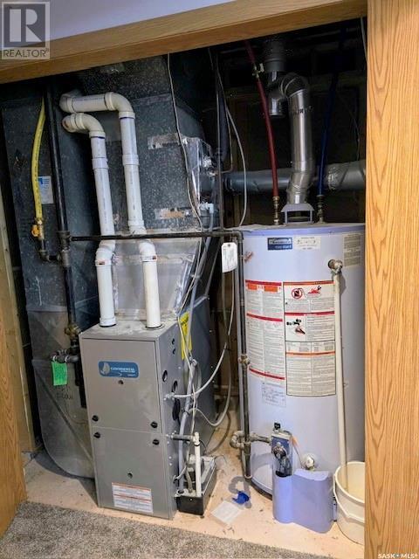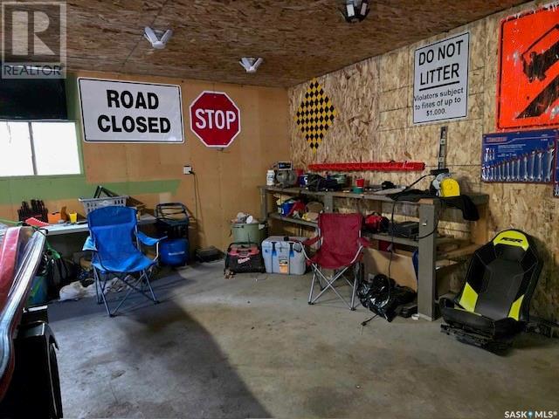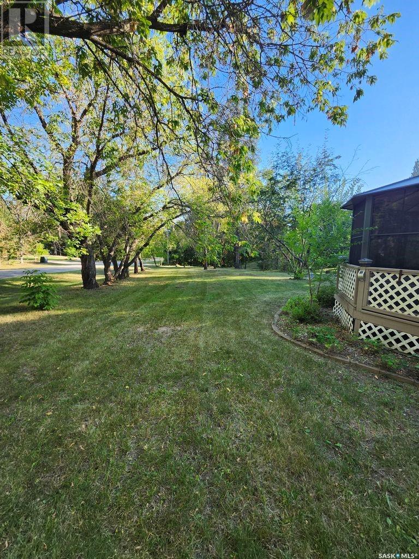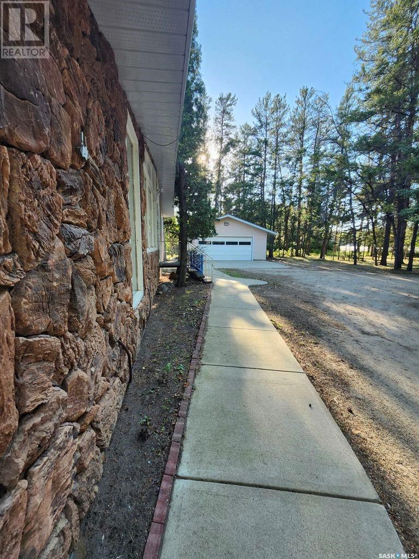Lorri Walters – Saskatoon REALTOR®
- Call or Text: (306) 221-3075
- Email: lorri@royallepage.ca
Description
Details
- Price:
- Type:
- Exterior:
- Garages:
- Bathrooms:
- Basement:
- Year Built:
- Style:
- Roof:
- Bedrooms:
- Frontage:
- Sq. Footage:
474 Pine Drive Buckland Rm No. 491, Saskatchewan S6V 5R3
$409,000
Quaint acreage home just minutes from the city—a peaceful retreat that is move-in ready and available for quick possession! Enjoy delightful evenings on the back deck, sheltered within a screened gazebo. The double heated garage and secluded yard offer plenty of room for leisure, hobbies, and family fun. This 4-bedroom, 2-bathroom bungalow has undergone recent, stylish renovations including new floors and baseboards, enhanced by an eye-catching barn board feature wall and newly redone kitchen cabinets. A few steps down to the den/games room, complete with a natural gas fireplace, provides extra space for entertainment or a peaceful area for relaxation. The basement design includes a cozy living room, 2 rooms, both used as bedrooms as there is a unique, connected walk through closet. There is also a large, modernized bathroom with walk-in shower accessible from the bedroom and hallway and you will have peace of mind with the newly upgraded septic system. Most of the windows have been replaced (2021&2022), walk-in spa tub (2021) in main bathroom and new gazebo (2022). (id:62517)
Property Details
| MLS® Number | SK984290 |
| Property Type | Single Family |
| Features | Treed |
| Structure | Deck |
Building
| Bathroom Total | 2 |
| Bedrooms Total | 4 |
| Appliances | Washer, Refrigerator, Dishwasher, Dryer, Stove |
| Architectural Style | Bungalow |
| Constructed Date | 1971 |
| Cooling Type | Central Air Conditioning |
| Fireplace Fuel | Gas |
| Fireplace Present | Yes |
| Fireplace Type | Conventional |
| Heating Fuel | Natural Gas |
| Heating Type | Forced Air |
| Stories Total | 1 |
| Size Interior | 1,400 Ft2 |
| Type | House |
Parking
| Detached Garage | |
| Gravel | |
| Heated Garage | |
| Parking Space(s) | 6 |
Land
| Acreage | Yes |
| Size Irregular | 1.00 |
| Size Total | 1 Ac |
| Size Total Text | 1 Ac |
Rooms
| Level | Type | Length | Width | Dimensions |
|---|---|---|---|---|
| Basement | Bedroom | 11'11" x 10' | ||
| Basement | Laundry Room | Measurements not available | ||
| Basement | Living Room | 14'9" x 12' | ||
| Basement | Dining Nook | 6'5" x 4'11" | ||
| Basement | Other | 12' x 8'6" | ||
| Basement | 3pc Bathroom | Measurements not available | ||
| Main Level | Mud Room | 7' x 6'7" | ||
| Main Level | Kitchen | 12'2" x 12'3" | ||
| Main Level | Den | 26'1" x 10'7" | ||
| Main Level | Other | 12'2" x 21'2" | ||
| Main Level | Primary Bedroom | 13' x 11'4" | ||
| Main Level | Bedroom | 9'11" x 6'11" | ||
| Main Level | Bedroom | 10'8" x 7'10" | ||
| Main Level | 3pc Bathroom | Measurements not available |
https://www.realtor.ca/real-estate/27453731/474-pine-drive-buckland-rm-no-491
Contact Us
Contact us for more information
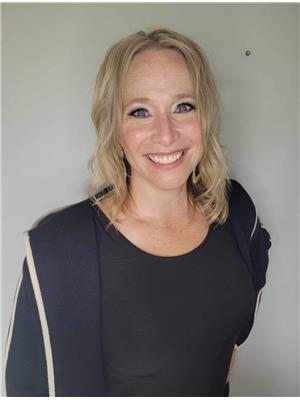
Julie Fiala
Salesperson
www.juliefiala.myrealtyonegroup.com/
130-250 Hunter Road
Saskatoon, Saskatchewan S7T 0Y4
(306) 373-3003
(306) 249-5232
