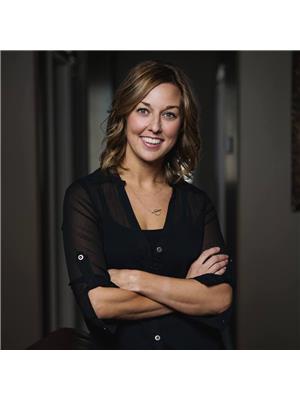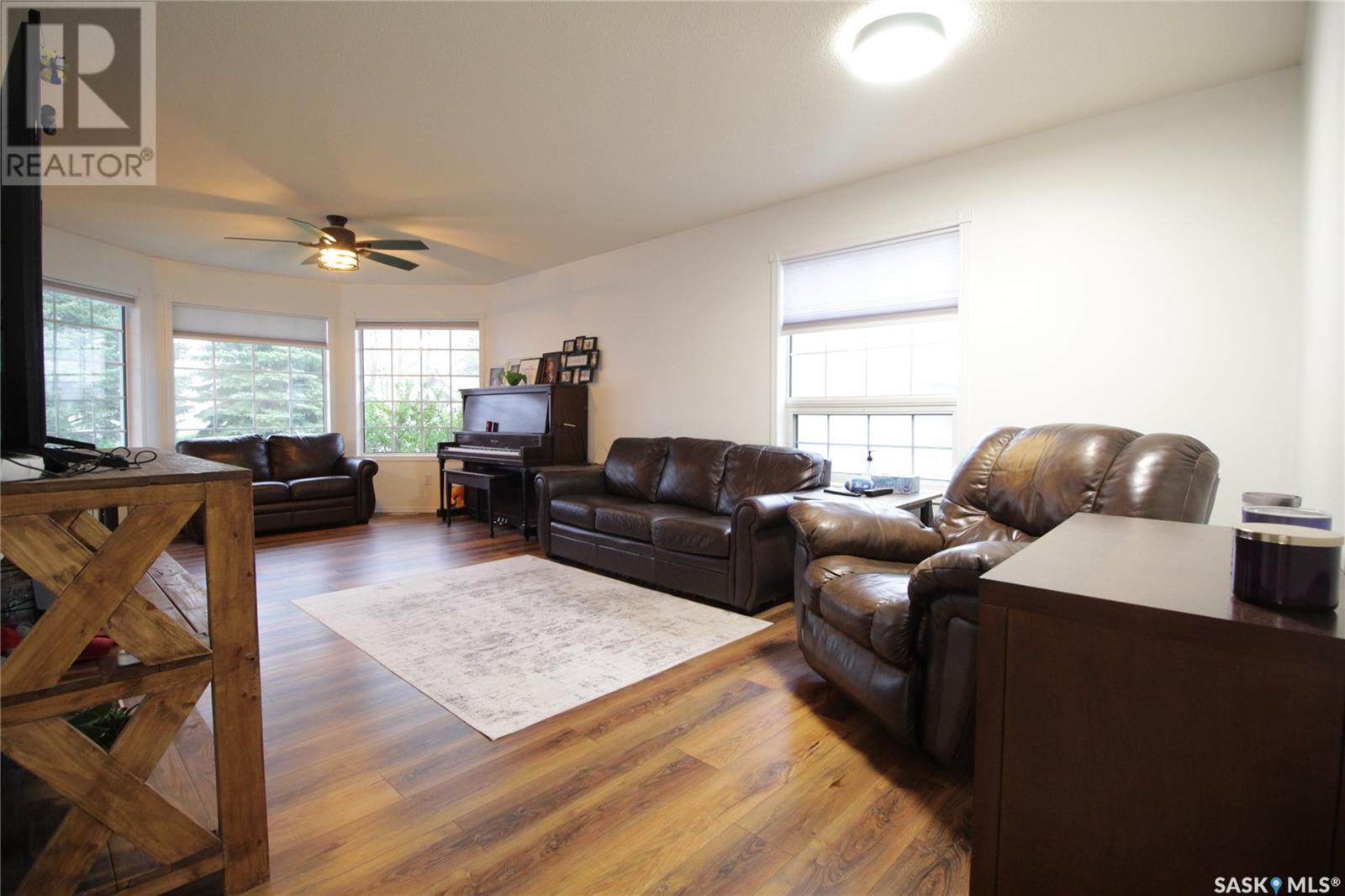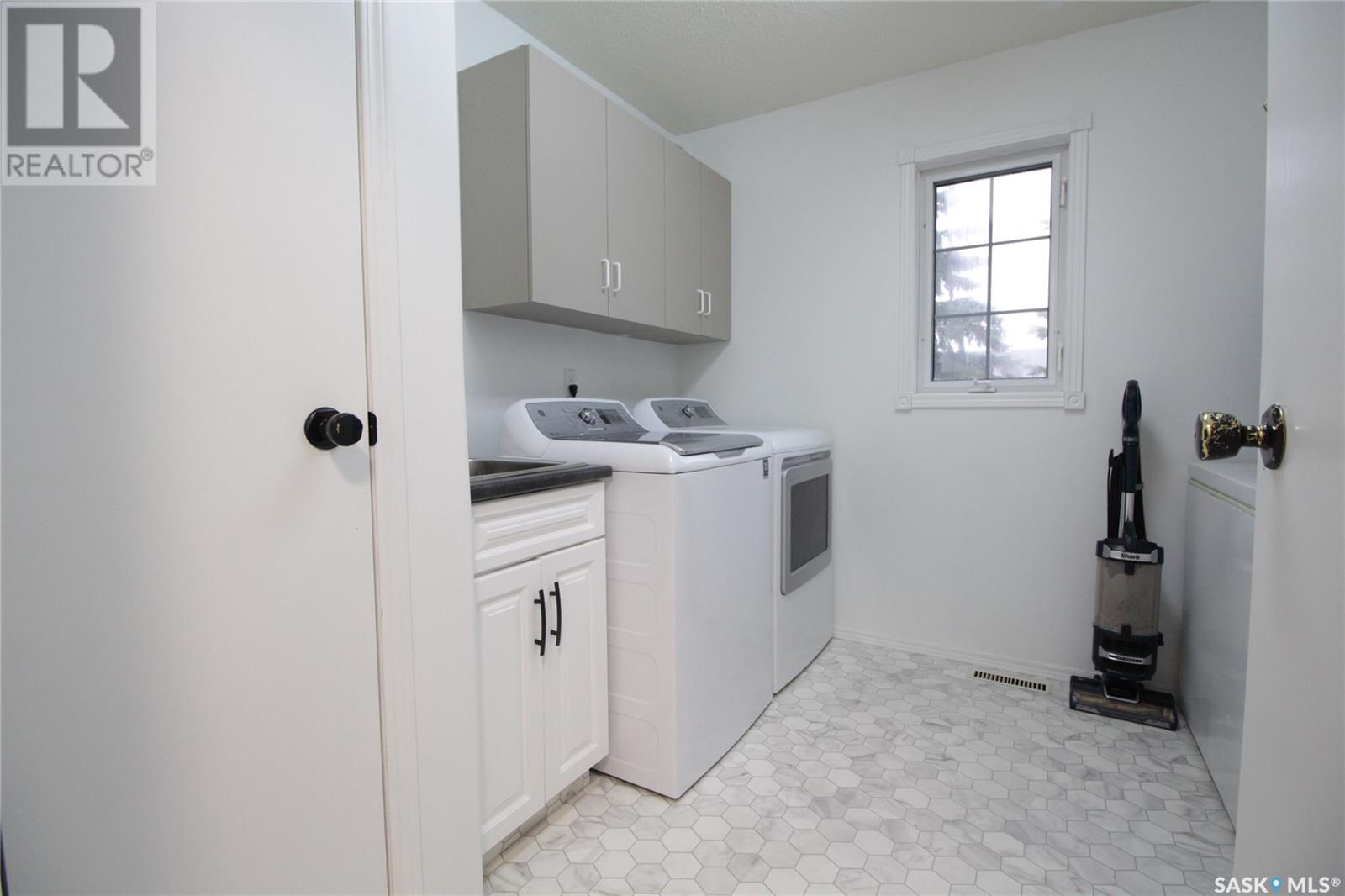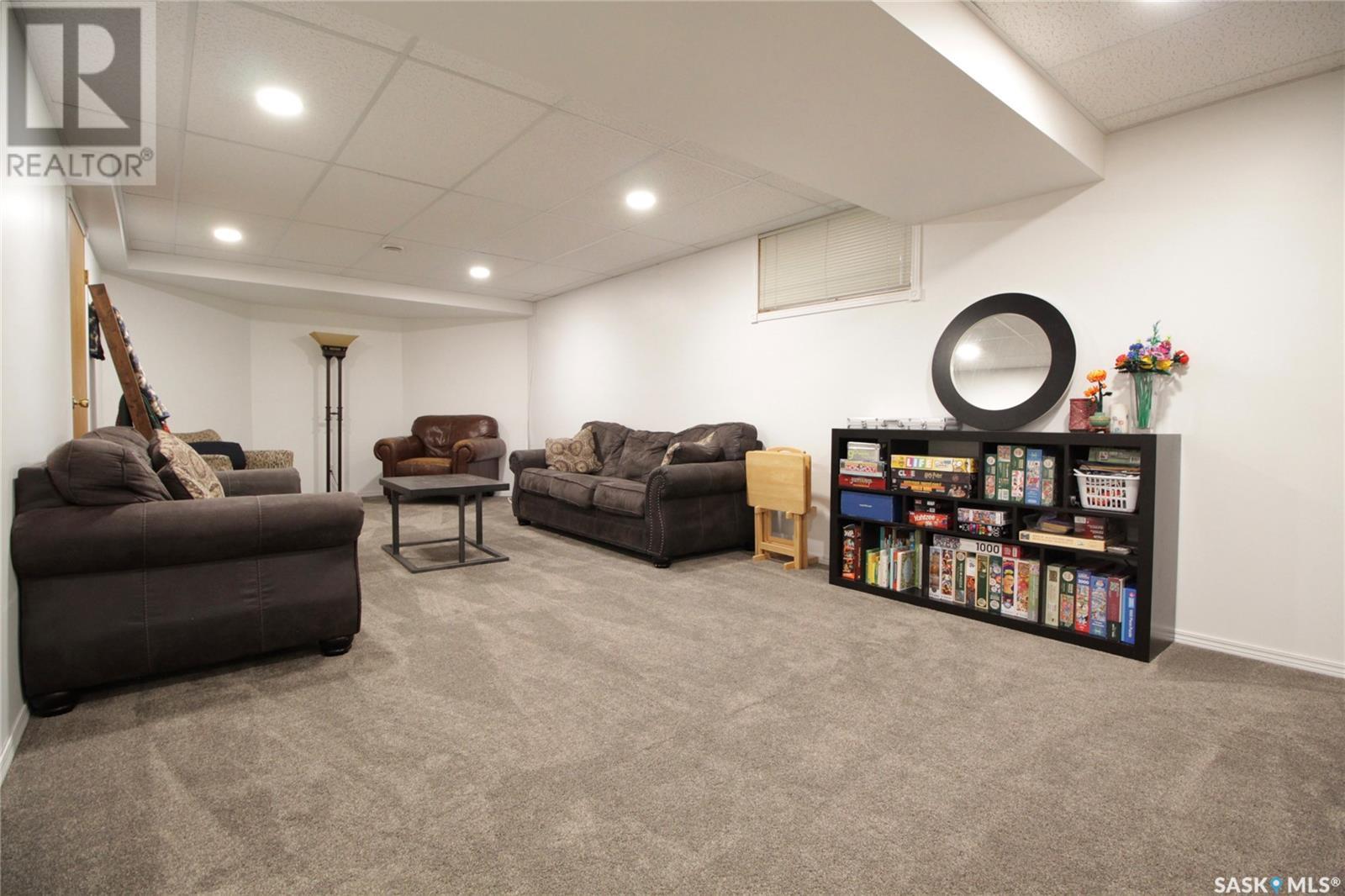Lorri Walters – Saskatoon REALTOR®
- Call or Text: (306) 221-3075
- Email: lorri@royallepage.ca
Description
Details
- Price:
- Type:
- Exterior:
- Garages:
- Bathrooms:
- Basement:
- Year Built:
- Style:
- Roof:
- Bedrooms:
- Frontage:
- Sq. Footage:
538 Cook Road Moosomin, Saskatchewan S0G 3N0
$438,000
Well-built family home in a great neighbourhood not far from the schools, rec facilities, and swimming pool! UPDATES INCLUDE: new flooring throughout the entire house, fresh paint job, new counters/sink/hardware in kitchen, updated sinks in bathrooms, shower in ensuite, gemstone lighting, drop ceiling in basement w/ pot lights, washer/dryer/fridge, and fence! Step inside to find a spacious foyer with a large closet and access to the attached garage. To your left you’ll find a spacious living room that leads into the kitchen/dining room. The U-shaped kitchen features nice white cabinetry, lots of counter/cupboard space, a pantry, and access to the deck. Down the hall you’ll be pleased to find a laundry room that can be converted into an office/nursery if needed along with a 4pc bathroom and 2 other bedrooms, one of which is the master with a 3pc ensuite and large closet! The full, finished basement is a great layout that offers a large family room/rec room, 2 additional bedrooms, and another 3pc bathroom! Additional perk to this property is the attached garage and asphalt driveway that's been recently resealed! BONUSES INCLUDE: central air and central vac. Call today to view this incredible property! (id:62517)
Property Details
| MLS® Number | SK006080 |
| Property Type | Single Family |
| Features | Treed, Lane, Rectangular, Double Width Or More Driveway |
| Structure | Deck |
Building
| Bathroom Total | 3 |
| Bedrooms Total | 4 |
| Appliances | Washer, Refrigerator, Dishwasher, Dryer, Garage Door Opener Remote(s), Central Vacuum - Roughed In, Stove |
| Architectural Style | Bungalow |
| Basement Development | Finished |
| Basement Type | Full (finished) |
| Constructed Date | 1994 |
| Cooling Type | Central Air Conditioning |
| Heating Fuel | Natural Gas |
| Heating Type | Forced Air |
| Stories Total | 1 |
| Size Interior | 1,263 Ft2 |
| Type | House |
Parking
| Attached Garage | |
| Parking Space(s) | 6 |
Land
| Acreage | No |
| Landscape Features | Lawn |
| Size Frontage | 65 Ft ,6 In |
| Size Irregular | 7319.91 |
| Size Total | 7319.91 Sqft |
| Size Total Text | 7319.91 Sqft |
Rooms
| Level | Type | Length | Width | Dimensions |
|---|---|---|---|---|
| Basement | Family Room | 35' x 12'1" | ||
| Basement | Other | 11' x 16'4" | ||
| Basement | Bedroom | 8'7" x 11'4" | ||
| Basement | Bedroom | 10'9" x 11'4" | ||
| Basement | 3pc Bathroom | - x - | ||
| Basement | Other | - x - | ||
| Main Level | Foyer | 5'11" x 7'11" | ||
| Main Level | Living Room | 12'4" x 23'9" | ||
| Main Level | Kitchen | 11'9" x 18'11" | ||
| Main Level | Laundry Room | 8'11" x 8'11" | ||
| Main Level | 4pc Bathroom | - x - | ||
| Main Level | Bedroom | 12'3" x 8'11" | ||
| Main Level | Bedroom | 12'5" x 12'5" | ||
| Main Level | 3pc Bathroom | - x - |
https://www.realtor.ca/real-estate/28319958/538-cook-road-moosomin
Contact Us
Contact us for more information

Kimberly Setrum
Associate Broker
kimsetrumrealty.ca/
640 Main Street
Moosomin, Saskatchewan S0G 3N0
(306) 434-8733
(204) 726-1378






















