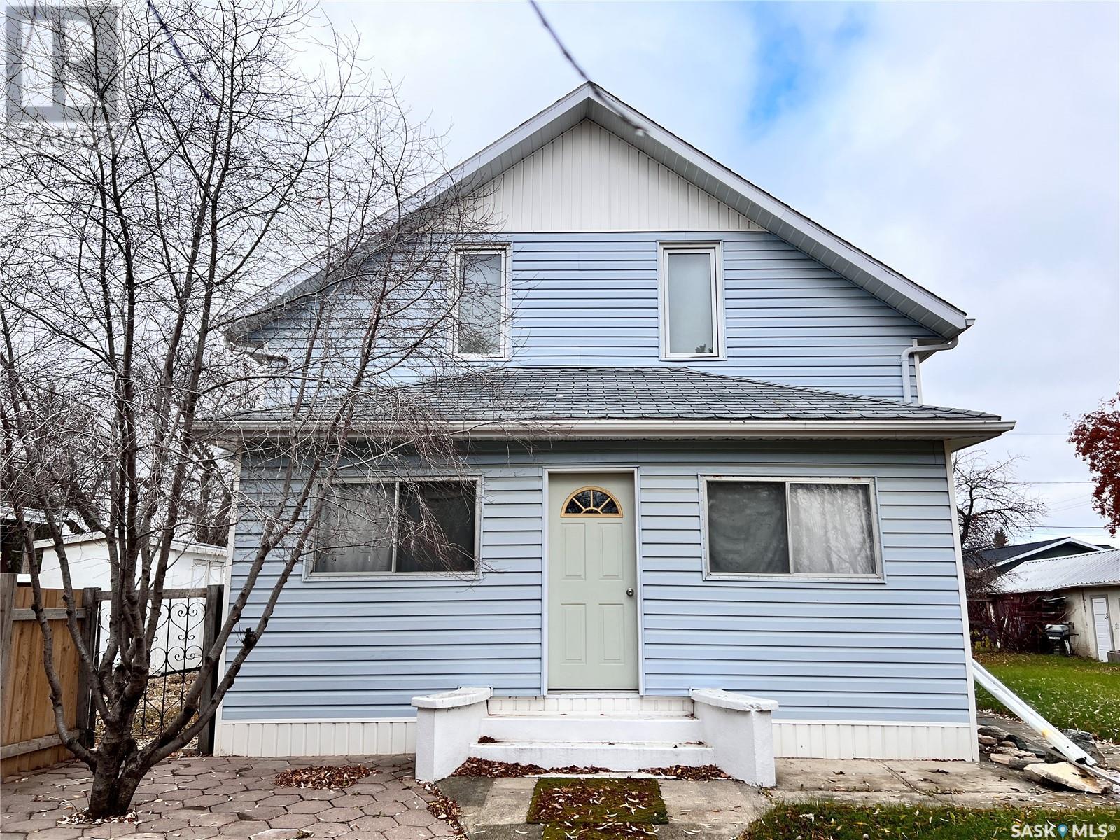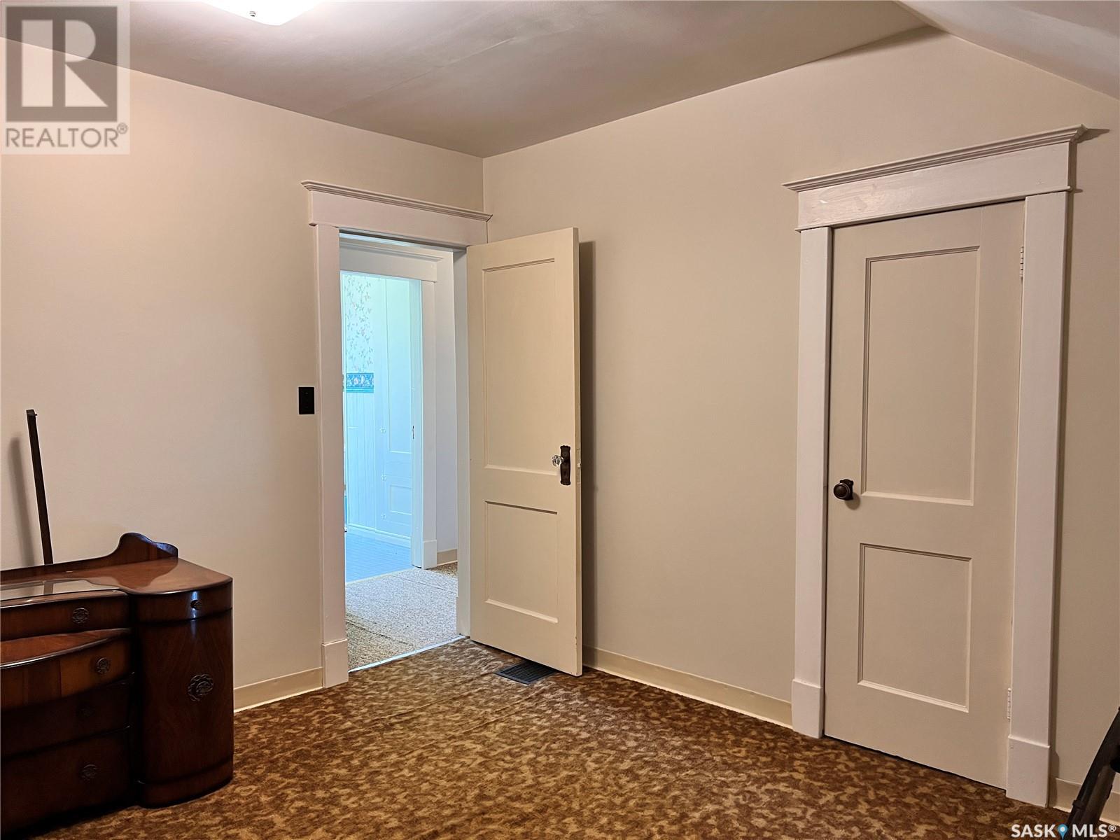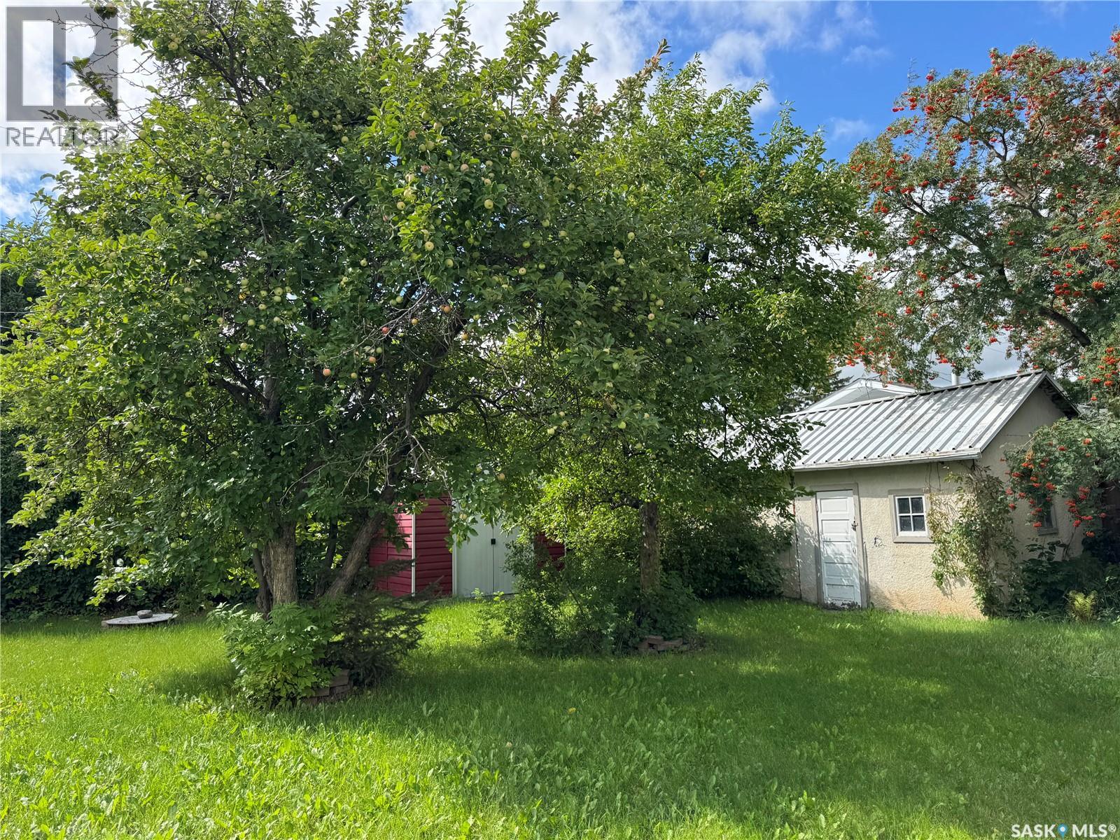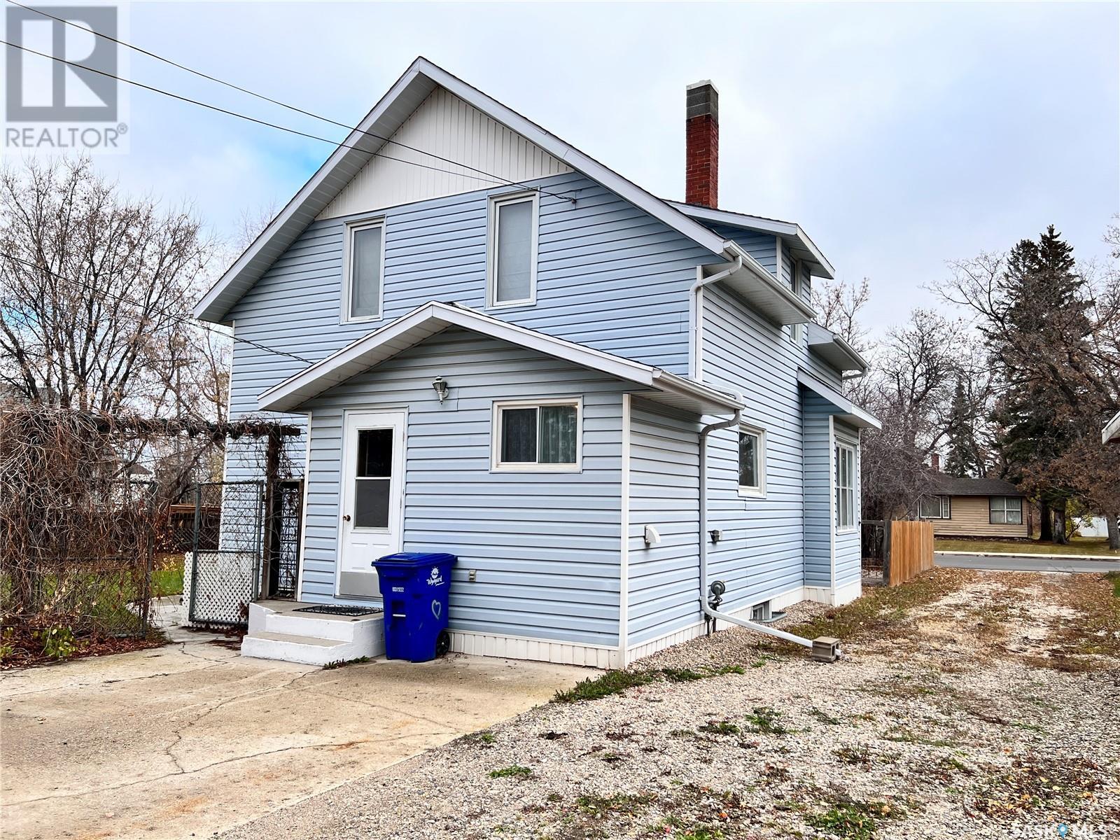Lorri Walters – Saskatoon REALTOR®
- Call or Text: (306) 221-3075
- Email: lorri@royallepage.ca
Description
Details
- Price:
- Type:
- Exterior:
- Garages:
- Bathrooms:
- Basement:
- Year Built:
- Style:
- Roof:
- Bedrooms:
- Frontage:
- Sq. Footage:
405 3rd Street E Wynyard, Saskatchewan S0A 4T0
$140,000
This 1930s gem, nestled in the heart of Wynyard, is a private oasis style and character. Situated in a quiet neighbourhood within close proximity to the downtown business district, elementary school, swimming pool, skatepark, outdoor rink, and curling rink, the property boasts a full driveway from the street to the alley, providing parking for around 6 vehicles or RV Parking. The fully fenced yard is a secure haven surrounded by mature trees, fruit trees, perennials, ornamental shrubs, and ferns. A tin shed and a large wood shed with back-alley access. This home features four bedrooms and a two-piece upper-level bath, while the main floor hosts the kitchen, dining room, office, living room, main bath, and veranda access. The basement is unfinished with a roughed-in bathroom with a working sink, and a cold storage area. With its impressive features and future potential, this property is a calming retreat right at home. (id:62517)
Property Details
| MLS® Number | SK985947 |
| Property Type | Single Family |
| Features | Treed |
Building
| Bathroom Total | 2 |
| Bedrooms Total | 4 |
| Appliances | Refrigerator, Storage Shed, Stove |
| Basement Development | Unfinished |
| Basement Type | Full (unfinished) |
| Constructed Date | 1930 |
| Heating Fuel | Natural Gas |
| Heating Type | Forced Air |
| Stories Total | 2 |
| Size Interior | 1,332 Ft2 |
| Type | House |
Parking
| R V | |
| Gravel | |
| Parking Space(s) | 5 |
Land
| Acreage | No |
| Fence Type | Fence |
| Landscape Features | Lawn |
| Size Frontage | 100 Ft |
| Size Irregular | 12000.00 |
| Size Total | 12000 Sqft |
| Size Total Text | 12000 Sqft |
Rooms
| Level | Type | Length | Width | Dimensions |
|---|---|---|---|---|
| Second Level | Bedroom | 9 ft ,5 in | 12 ft ,4 in | 9 ft ,5 in x 12 ft ,4 in |
| Second Level | Bedroom | 8 ft ,1 in | 12 ft ,4 in | 8 ft ,1 in x 12 ft ,4 in |
| Second Level | 2pc Bathroom | 7 ft ,9 in | 4 ft ,4 in | 7 ft ,9 in x 4 ft ,4 in |
| Second Level | Bedroom | 12 ft ,5 in | 9 ft ,1 in | 12 ft ,5 in x 9 ft ,1 in |
| Second Level | Bedroom | 10 ft ,6 in | 12 ft ,3 in | 10 ft ,6 in x 12 ft ,3 in |
| Main Level | Other | 12 ft ,7 in | 6 ft ,4 in | 12 ft ,7 in x 6 ft ,4 in |
| Main Level | Kitchen | 12 ft ,7 in | 14 ft ,3 in | 12 ft ,7 in x 14 ft ,3 in |
| Main Level | Office | 9 ft ,1 in | 10 ft | 9 ft ,1 in x 10 ft |
| Main Level | 4pc Bathroom | 6 ft ,9 in | 6 ft ,6 in | 6 ft ,9 in x 6 ft ,6 in |
| Main Level | Living Room | 26 ft ,6 in | 13 ft ,9 in | 26 ft ,6 in x 13 ft ,9 in |
https://www.realtor.ca/real-estate/27549197/405-3rd-street-e-wynyard
Contact Us
Contact us for more information

Denette Bergquist
Salesperson
#211 - 220 20th St W
Saskatoon, Saskatchewan S7M 0W9
(866) 773-5421













































