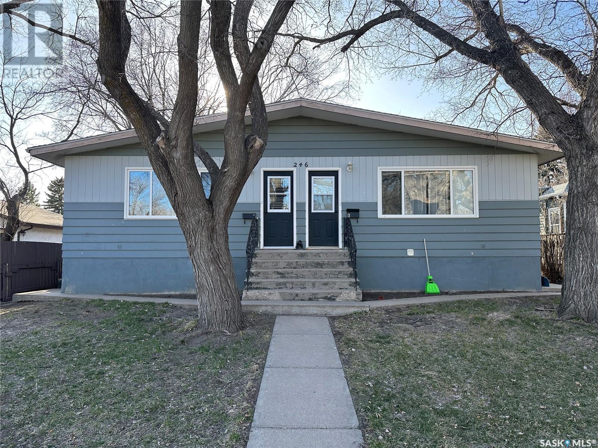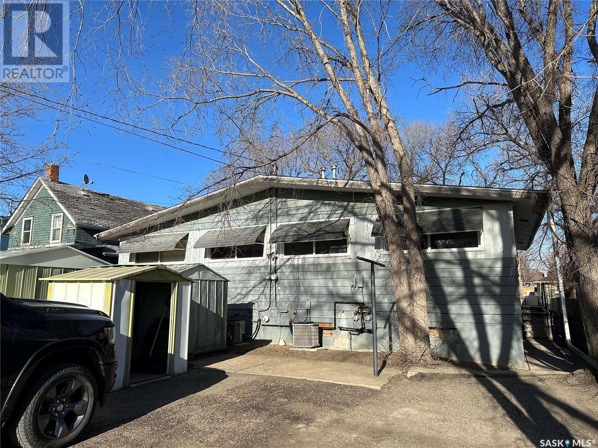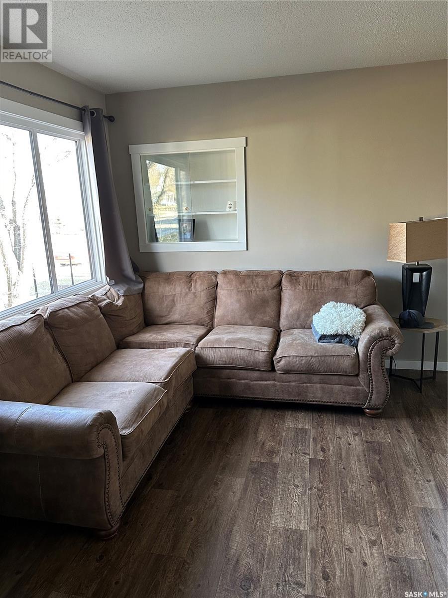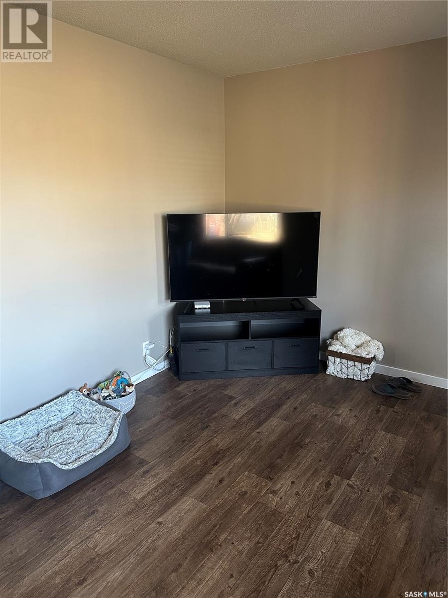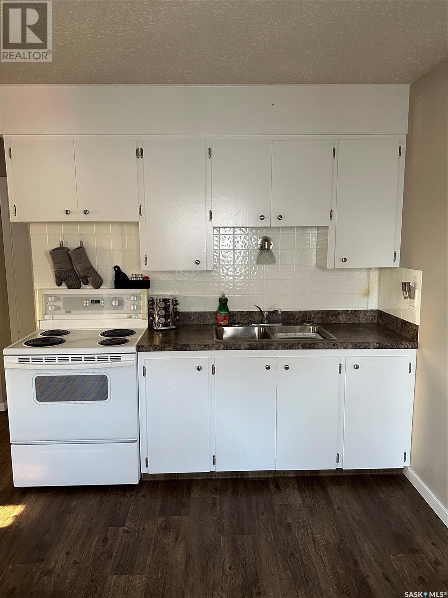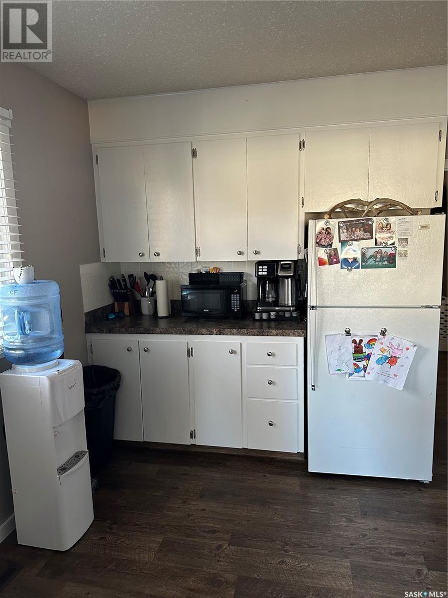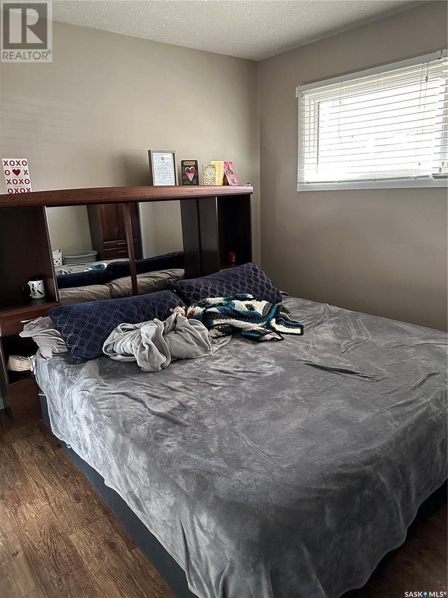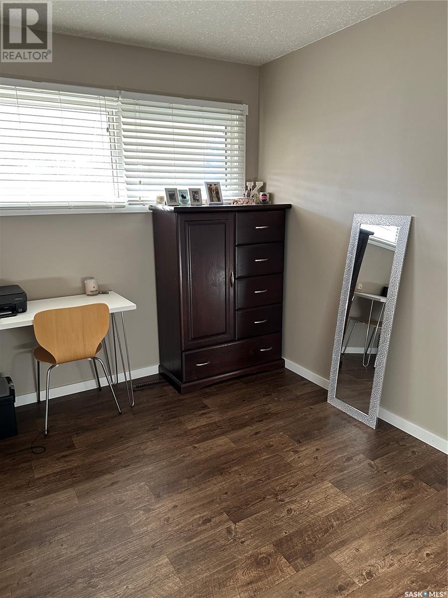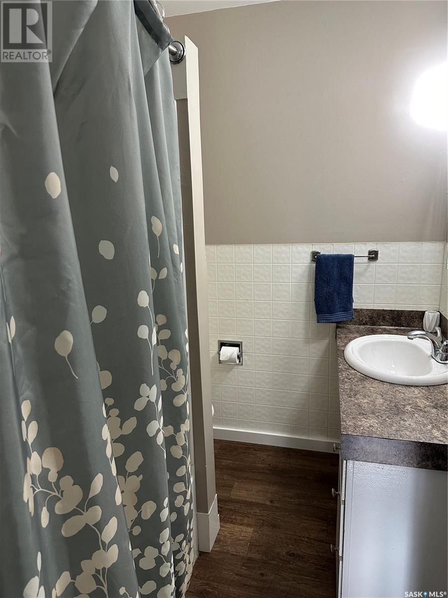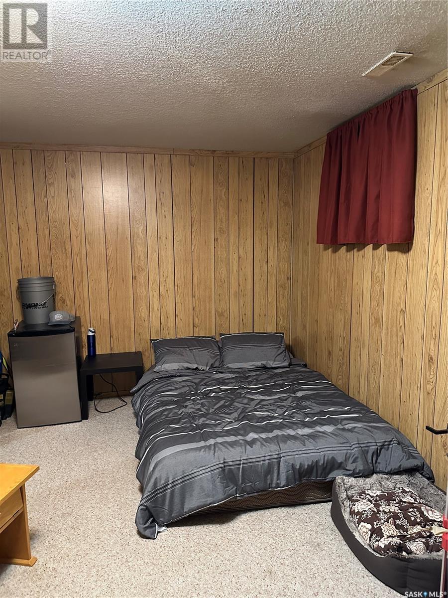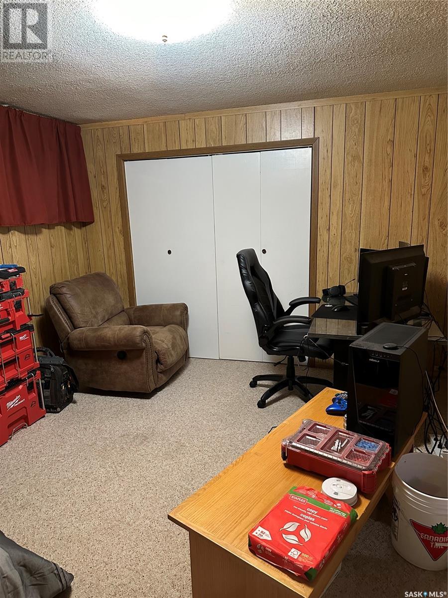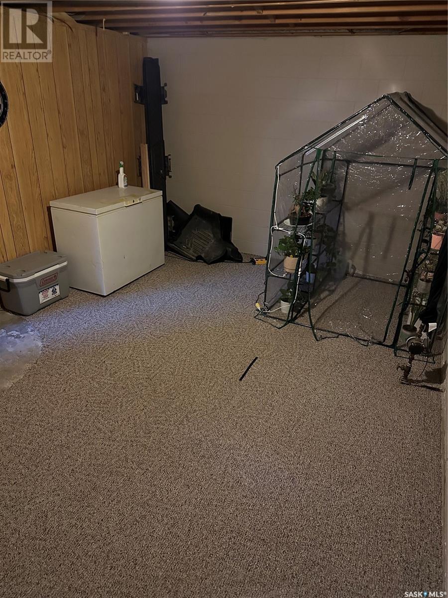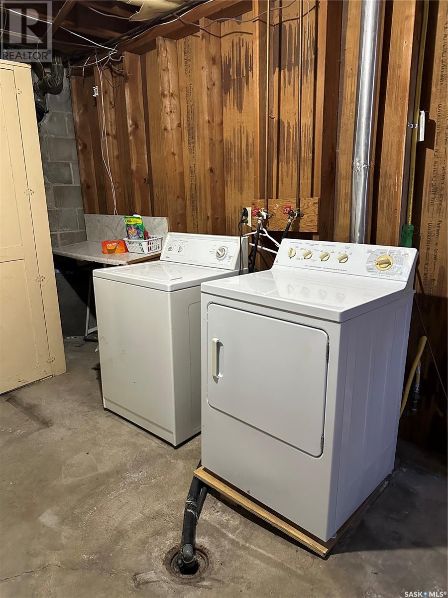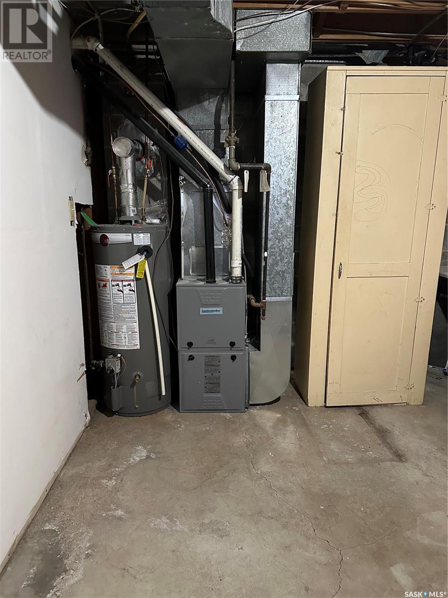Lorri Walters – Saskatoon REALTOR®
- Call or Text: (306) 221-3075
- Email: lorri@royallepage.ca
Description
Details
- Price:
- Type:
- Exterior:
- Garages:
- Bathrooms:
- Basement:
- Year Built:
- Style:
- Roof:
- Bedrooms:
- Frontage:
- Sq. Footage:
246 5th Avenue Nw Swift Current, Saskatchewan S9H 0W3
$269,900
This property is a duplex that offers an attractive rental income opportunity. Each side boasts three spacious bedrooms, providing ample living space. The inclusion of in-suite laundry facilities adds convenience for the occupants. This property boasts a fantastic location, conveniently situated near shopping and restaurants. It features living spaces both upstairs and downstairs, offering flexibility and functionality. The large windows throughout the home flood the interiors with abundant natural light, creating a bright and welcoming atmosphere. The property has ample parking at the rear of the building! Don’t miss out on the opportunity to own this fantastic revenue property! (id:62517)
Property Details
| MLS® Number | SK006903 |
| Property Type | Single Family |
| Neigbourhood | North West |
| Features | Treed, Rectangular |
Building
| Bathroom Total | 2 |
| Bedrooms Total | 6 |
| Appliances | Washer, Refrigerator, Dryer, Storage Shed, Stove |
| Architectural Style | Raised Bungalow |
| Basement Development | Partially Finished |
| Basement Type | Full (partially Finished) |
| Constructed Date | 1963 |
| Cooling Type | Central Air Conditioning |
| Heating Fuel | Natural Gas |
| Heating Type | Forced Air |
| Stories Total | 1 |
| Size Interior | 1,440 Ft2 |
| Type | Duplex |
Parking
| Parking Space(s) | 4 |
Land
| Acreage | No |
| Landscape Features | Lawn |
| Size Frontage | 5 Ft |
| Size Irregular | 5750.00 |
| Size Total | 5750 Sqft |
| Size Total Text | 5750 Sqft |
Rooms
| Level | Type | Length | Width | Dimensions |
|---|---|---|---|---|
| Basement | Other | 12'1 x 19'1 | ||
| Basement | Bedroom | 11'8 x 15'8 | ||
| Basement | Laundry Room | 9'6 x 12'8 | ||
| Basement | Other | 12'1 x 19'1 | ||
| Basement | Bedroom | 11'8 x 15'8 | ||
| Basement | Laundry Room | 9'6 x 12'8 | ||
| Main Level | Living Room | 10'5 x 11'11 | ||
| Main Level | Kitchen | 10'3 x 12'11 | ||
| Main Level | 4pc Bathroom | 5'11 x 7'10 | ||
| Main Level | Bedroom | 9'10 x 7'11 | ||
| Main Level | Bedroom | 9'10 x 11'6 | ||
| Main Level | Living Room | 10'5 x 11'11 | ||
| Main Level | Kitchen | 10'3 x 12'11 | ||
| Main Level | 4pc Bathroom | 5'11 x 7'10 | ||
| Main Level | Bedroom | 9'10 x 7'11 | ||
| Main Level | Bedroom | 9'10 x 11'6 |
https://www.realtor.ca/real-estate/28355227/246-5th-avenue-nw-swift-current-north-west
Contact Us
Contact us for more information

Deanna Strieb
Salesperson
dstrieb.remax.ca/
236 1st Ave Nw
Swift Current, Saskatchewan S9H 0M9
(306) 778-3933
(306) 773-0859
remaxofswiftcurrent.com/
