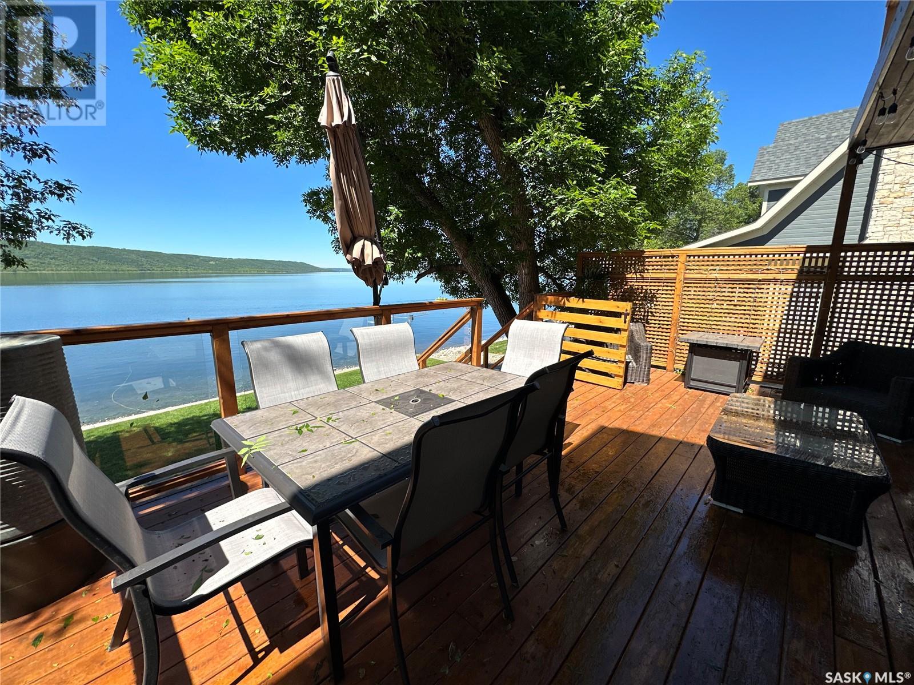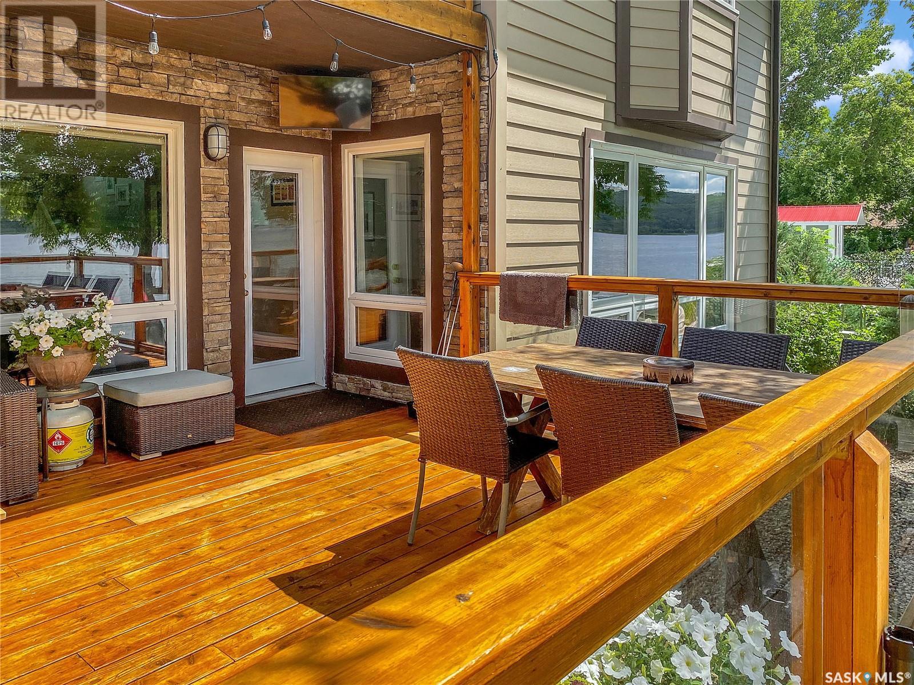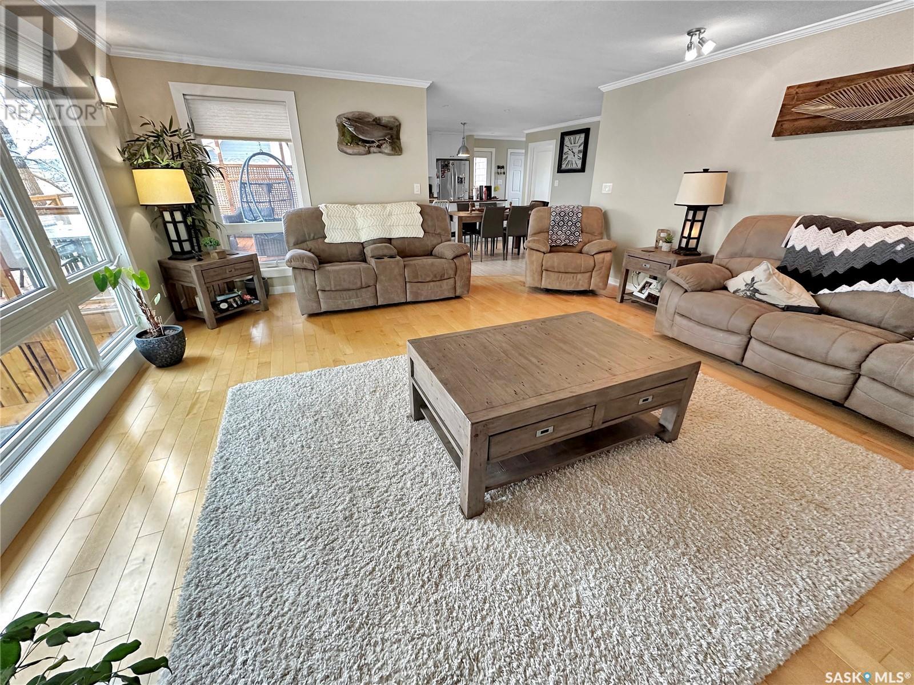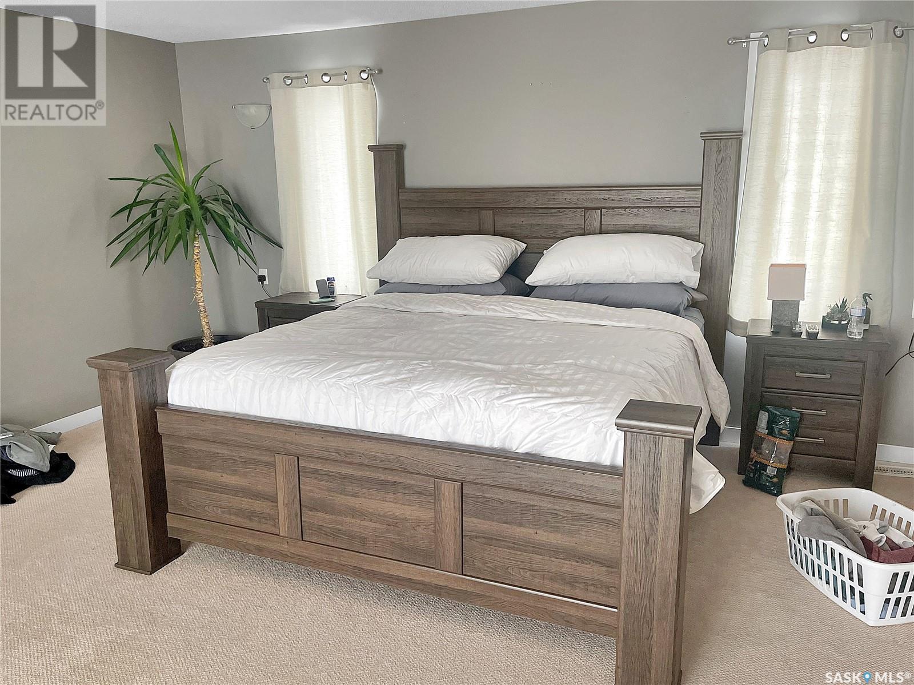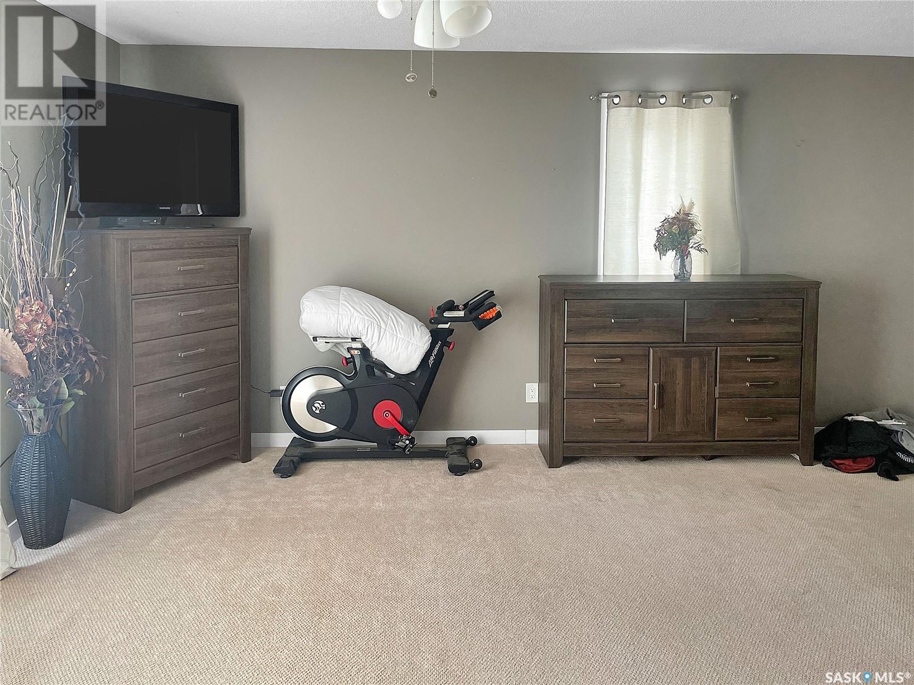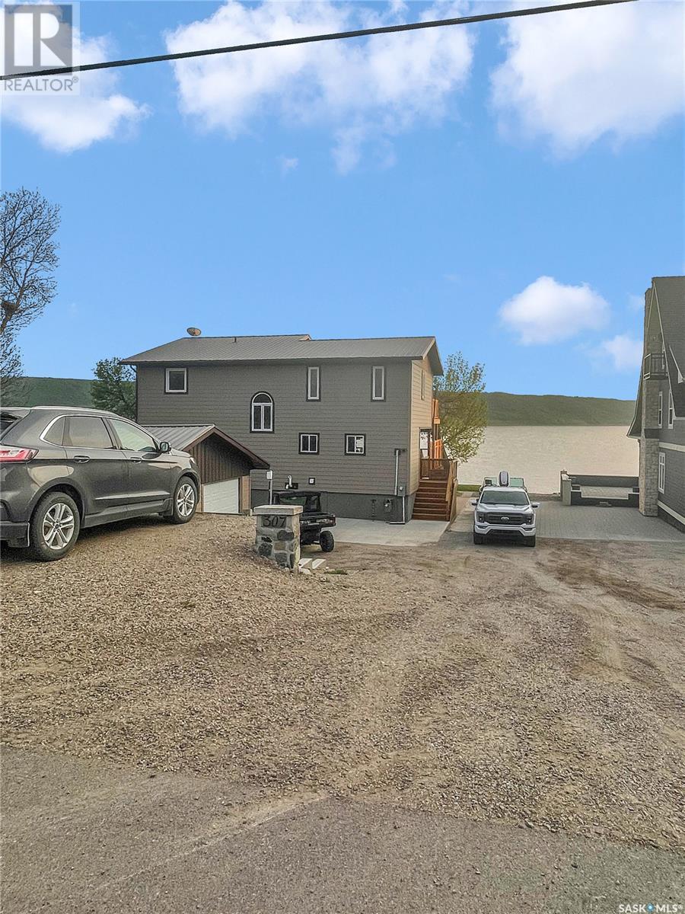Lorri Walters – Saskatoon REALTOR®
- Call or Text: (306) 221-3075
- Email: lorri@royallepage.ca
Description
Details
- Price:
- Type:
- Exterior:
- Garages:
- Bathrooms:
- Basement:
- Year Built:
- Style:
- Roof:
- Bedrooms:
- Frontage:
- Sq. Footage:
307 B Currie Avenue Round Lake, Saskatchewan S0A 3L0
$599,988
BEACH Front, UPDATED home, DOUBLE garage EAST of the Point-317 B Currie has everything your after -Theres nothing left to want! Here's a few more added bonuses: Private well, updated top to bottom interior (windows, doors, cupboards, mechanical and electrical) , great neighbours, bus pickup to the best school in SE Sk and more. This home is a Top tier water front oasis up for grabs! Tiered lot, underground sprinklers, dual decks with partial cover and more! 4 beds (oversized master with private deck), 2 baths, with a detached 2 car garage. Boasting the best neighbours and view on Currie aves bend and fist pump worthy perks such as Natural Gas Stove, Fireplace and BBQ hook ups. Managable taxes and fantastic village garbage pick up. Plenty of parking plus a heated crawl space for extra storage space as well as lots of parking! Open house coming end of April Stay Tuned for date! (id:62517)
Property Details
| MLS® Number | SK002622 |
| Property Type | Single Family |
| Neigbourhood | Round Lake |
| Features | Rectangular, Balcony |
| Structure | Deck |
| Water Front Type | Waterfront |
Building
| Bathroom Total | 2 |
| Bedrooms Total | 4 |
| Appliances | Washer, Refrigerator, Dishwasher, Dryer, Microwave, Window Coverings, Garage Door Opener Remote(s), Stove |
| Architectural Style | 2 Level |
| Basement Development | Partially Finished |
| Basement Type | Crawl Space (partially Finished) |
| Constructed Date | 1976 |
| Cooling Type | Central Air Conditioning, Air Exchanger |
| Fireplace Fuel | Gas |
| Fireplace Present | Yes |
| Fireplace Type | Conventional |
| Heating Fuel | Natural Gas |
| Heating Type | Forced Air |
| Stories Total | 2 |
| Size Interior | 2,188 Ft2 |
| Type | House |
Parking
| Detached Garage | |
| Parking Space(s) | 5 |
Land
| Acreage | No |
| Landscape Features | Lawn, Underground Sprinkler |
| Size Frontage | 62 Ft |
| Size Irregular | 7192.00 |
| Size Total | 7192 Sqft |
| Size Total Text | 7192 Sqft |
Rooms
| Level | Type | Length | Width | Dimensions |
|---|---|---|---|---|
| Second Level | 5pc Bathroom | 8 ft ,4 in | 15 ft ,1 in | 8 ft ,4 in x 15 ft ,1 in |
| Second Level | Bedroom | 10 ft ,9 in | 15 ft ,8 in | 10 ft ,9 in x 15 ft ,8 in |
| Second Level | Bedroom | 10 ft | 11 ft ,5 in | 10 ft x 11 ft ,5 in |
| Second Level | Primary Bedroom | 21 ft | 17 ft ,8 in | 21 ft x 17 ft ,8 in |
| Main Level | Enclosed Porch | 4 ft | 7 ft ,8 in | 4 ft x 7 ft ,8 in |
| Main Level | Kitchen/dining Room | 20 ft | 16 ft | 20 ft x 16 ft |
| Main Level | Laundry Room | 7 ft ,7 in | 7 ft ,1 in | 7 ft ,7 in x 7 ft ,1 in |
| Main Level | Living Room | 17 ft | 18 ft | 17 ft x 18 ft |
| Main Level | Bedroom | 11 ft | 10 ft | 11 ft x 10 ft |
| Main Level | 3pc Bathroom | 6 ft | 8 ft ,8 in | 6 ft x 8 ft ,8 in |
https://www.realtor.ca/real-estate/28162614/307-b-currie-avenue-round-lake-round-lake
Contact Us
Contact us for more information
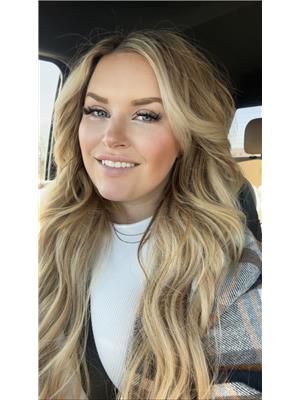
Amy (Amy K) Hudacek
Salesperson
#706-2010 11th Ave
Regina, Saskatchewan S4P 0J3
(866) 773-5421
