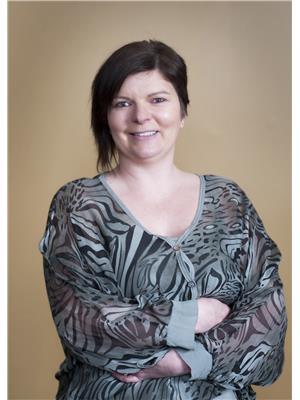Lorri Walters – Saskatoon REALTOR®
- Call or Text: (306) 221-3075
- Email: lorri@royallepage.ca
Description
Details
- Price:
- Type:
- Exterior:
- Garages:
- Bathrooms:
- Basement:
- Year Built:
- Style:
- Roof:
- Bedrooms:
- Frontage:
- Sq. Footage:
Lemon Acreage Kingsley Rm No. 124, Saskatchewan S0G 2S0
$330,000
Looking for an acreage but want to be close to town. Check out this acreage, it's located right outside of Kipling SK. This property is 6.66 acres with a 4 bedroom, 2 bathroom house, a garage, a heated shop, a shed, raised garden beds, large garden area if wanted, good shelter belt of trees, the well is a deep well( approx. 160-180 feet deep) The house has been well maintained and moved on to wood basement in 1998, the main level consists of 2 bedrooms, laundry room, 4 pc bathroom, kitchen, dining room, living room and a 2pc bathroom. The basement consists of 2 bedrooms, rec room, family room and large utility room. The septic tank and sewer line was replaced this summer(2025). This property has a lot to offer and is a must see. (id:62517)
Property Details
| MLS® Number | SK989095 |
| Property Type | Single Family |
| Community Features | School Bus |
| Features | Acreage, Treed, Corner Site |
| Structure | Deck |
Building
| Bathroom Total | 2 |
| Bedrooms Total | 4 |
| Appliances | Washer, Refrigerator, Dryer, Freezer, Stove |
| Architectural Style | Bungalow |
| Basement Development | Partially Finished |
| Basement Type | Full (partially Finished) |
| Constructed Date | 1981 |
| Fireplace Fuel | Gas |
| Fireplace Present | Yes |
| Fireplace Type | Conventional |
| Heating Fuel | Natural Gas |
| Heating Type | Forced Air |
| Stories Total | 1 |
| Size Interior | 1,296 Ft2 |
| Type | House |
Parking
| Detached Garage | |
| R V | |
| Gravel | |
| Parking Space(s) | 6 |
Land
| Acreage | Yes |
| Fence Type | Fence, Partially Fenced |
| Landscape Features | Lawn, Garden Area |
| Size Irregular | 6.66 |
| Size Total | 6.66 Ac |
| Size Total Text | 6.66 Ac |
Rooms
| Level | Type | Length | Width | Dimensions |
|---|---|---|---|---|
| Basement | Other | 24 ft ,3 in | 12 ft ,3 in | 24 ft ,3 in x 12 ft ,3 in |
| Basement | 3pc Bathroom | 12 ft ,1 in | 6 ft ,3 in | 12 ft ,1 in x 6 ft ,3 in |
| Basement | Family Room | 11 ft ,8 in | 11 ft | 11 ft ,8 in x 11 ft |
| Basement | Bedroom | 10 ft ,7 in | 10 ft ,7 in | 10 ft ,7 in x 10 ft ,7 in |
| Basement | Bedroom | 10 ft ,11 in | 10 ft ,7 in | 10 ft ,11 in x 10 ft ,7 in |
| Basement | Other | 26 ft ,5 in | 11 ft ,11 in | 26 ft ,5 in x 11 ft ,11 in |
| Main Level | Kitchen/dining Room | 17 ft ,11 in | 11 ft ,10 in | 17 ft ,11 in x 11 ft ,10 in |
| Main Level | Living Room | 22 ft ,4 in | 12 ft ,8 in | 22 ft ,4 in x 12 ft ,8 in |
| Main Level | Laundry Room | 11 ft ,4 in | 9 ft ,2 in | 11 ft ,4 in x 9 ft ,2 in |
| Main Level | 4pc Bathroom | 7 ft ,7 in | 7 ft ,5 in | 7 ft ,7 in x 7 ft ,5 in |
| Main Level | Primary Bedroom | 13 ft ,1 in | 11 ft ,10 in | 13 ft ,1 in x 11 ft ,10 in |
| Main Level | Bedroom | 11 ft ,4 in | 10 ft ,4 in | 11 ft ,4 in x 10 ft ,4 in |
| Main Level | Enclosed Porch | 5 ft ,6 in | 3 ft ,8 in | 5 ft ,6 in x 3 ft ,8 in |
| Main Level | 2pc Bathroom | 6 ft ,4 in | 4 ft ,5 in | 6 ft ,4 in x 4 ft ,5 in |
https://www.realtor.ca/real-estate/27707495/lemon-acreage-kingsley-rm-no-124
Contact Us
Contact us for more information

Crystal Ennis
Salesperson
Po Box 1269 119 Main Street
Carlyle, Saskatchewan S0C 0R0
(306) 453-4403












































