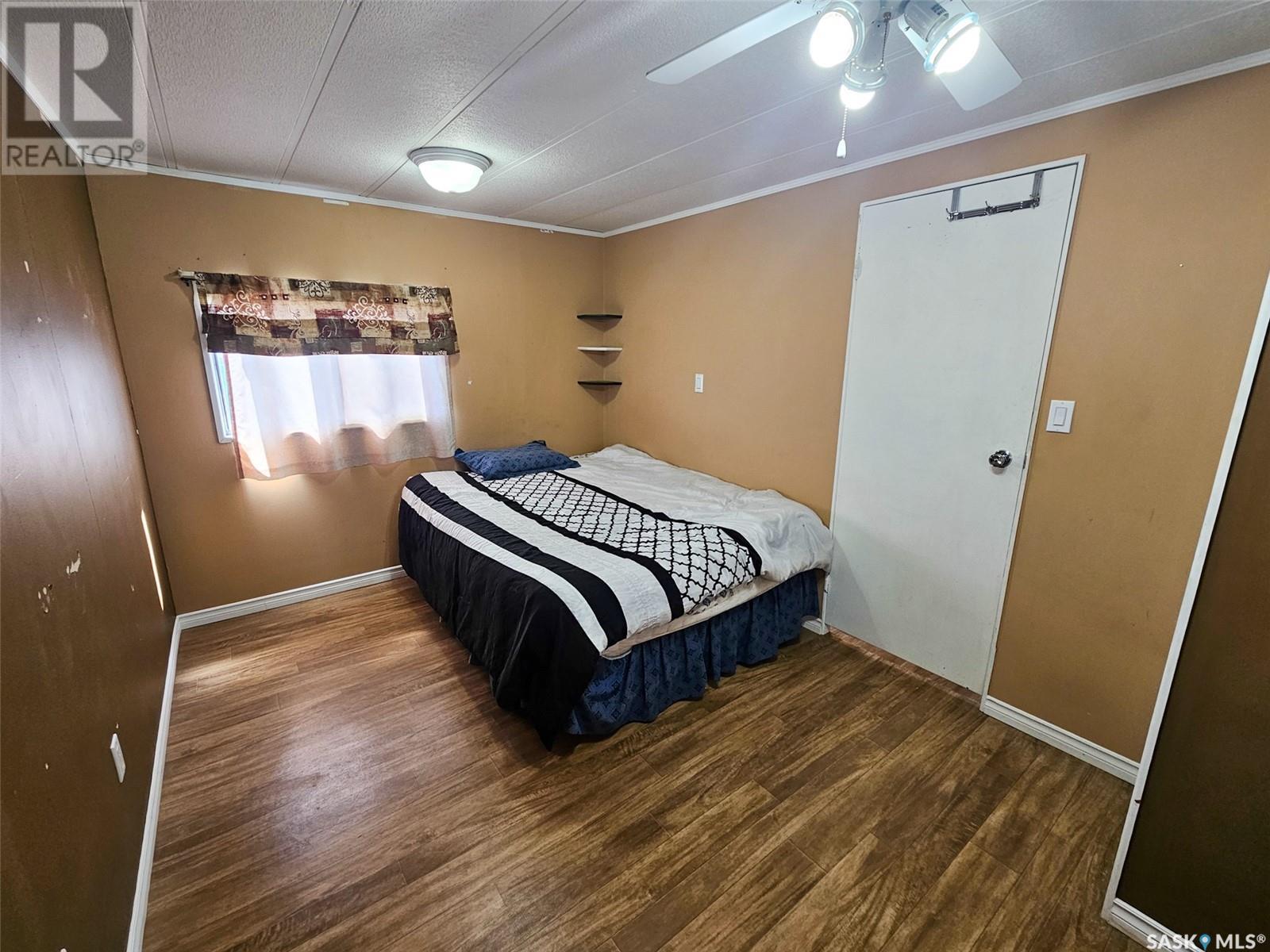Lorri Walters – Saskatoon REALTOR®
- Call or Text: (306) 221-3075
- Email: lorri@royallepage.ca
Description
Details
- Price:
- Type:
- Exterior:
- Garages:
- Bathrooms:
- Basement:
- Year Built:
- Style:
- Roof:
- Bedrooms:
- Frontage:
- Sq. Footage:
15 701 11th Avenue Nw Swift Current, Saskatchewan S9H 4M5
$49,000
Welcome to this affordable and inviting 2-bedroom, 1.5-bath mobile home, perfect for first-time buyers, downsizers, or anyone looking for comfortable living at a great price. The living room is a generous size and filled with natural light—an ideal space to relax or entertain. The primary bedroom features large windows, a walk-in closet, and a convenient 2-piece ensuite, making it a comfortable and private retreat. A second bedroom provides space for guests, family, or a home office, and the main 4-piece bathroom is clean and functional. Outside, you’ll find a partially fenced yard—perfect for pets, kids, or outdoor enjoyment. It could easily be fully fenced to create even more privacy and security. This home offers great value with the flexibility to make it your own. Don’t miss out—come take a look! (id:62517)
Property Details
| MLS® Number | SK005864 |
| Property Type | Single Family |
| Neigbourhood | Trail |
| Structure | Deck |
Building
| Bathroom Total | 2 |
| Bedrooms Total | 2 |
| Appliances | Washer, Refrigerator, Dryer, Hood Fan, Stove |
| Architectural Style | Mobile Home |
| Constructed Date | 1976 |
| Heating Fuel | Natural Gas |
| Heating Type | Forced Air |
| Size Interior | 952 Ft2 |
| Type | Mobile Home |
Parking
| Parking Pad | |
| None | |
| Gravel | |
| Parking Space(s) | 3 |
Land
| Acreage | No |
| Fence Type | Partially Fenced |
| Landscape Features | Garden Area |
| Size Irregular | 0.00 |
| Size Total | 0.00 |
| Size Total Text | 0.00 |
Rooms
| Level | Type | Length | Width | Dimensions |
|---|---|---|---|---|
| Main Level | Living Room | 19 ft ,3 in | 13 ft ,2 in | 19 ft ,3 in x 13 ft ,2 in |
| Main Level | Primary Bedroom | 14 ft ,7 in | 10 ft | 14 ft ,7 in x 10 ft |
| Main Level | 2pc Ensuite Bath | Measurements not available | ||
| Main Level | Kitchen/dining Room | 13 ft ,2 in | 10 ft ,4 in | 13 ft ,2 in x 10 ft ,4 in |
| Main Level | 4pc Bathroom | Measurements not available | ||
| Main Level | Laundry Room | 5 ft ,2 in | 5 ft ,2 in | 5 ft ,2 in x 5 ft ,2 in |
| Main Level | Bedroom | 9 ft | 13 ft | 9 ft x 13 ft |
https://www.realtor.ca/real-estate/28312770/15-701-11th-avenue-nw-swift-current-trail
Contact Us
Contact us for more information

Kyle Letnes
Salesperson
www.royallepageformula1.ca/
146 1st Ave Nw
Swift Current, Saskatchewan S9H 0M7
(306) 773-7527
(306) 773-8350














