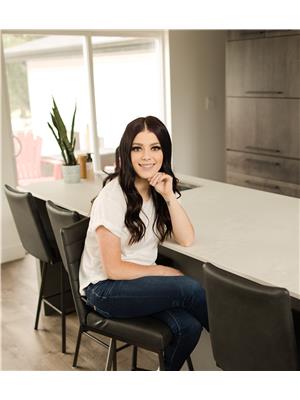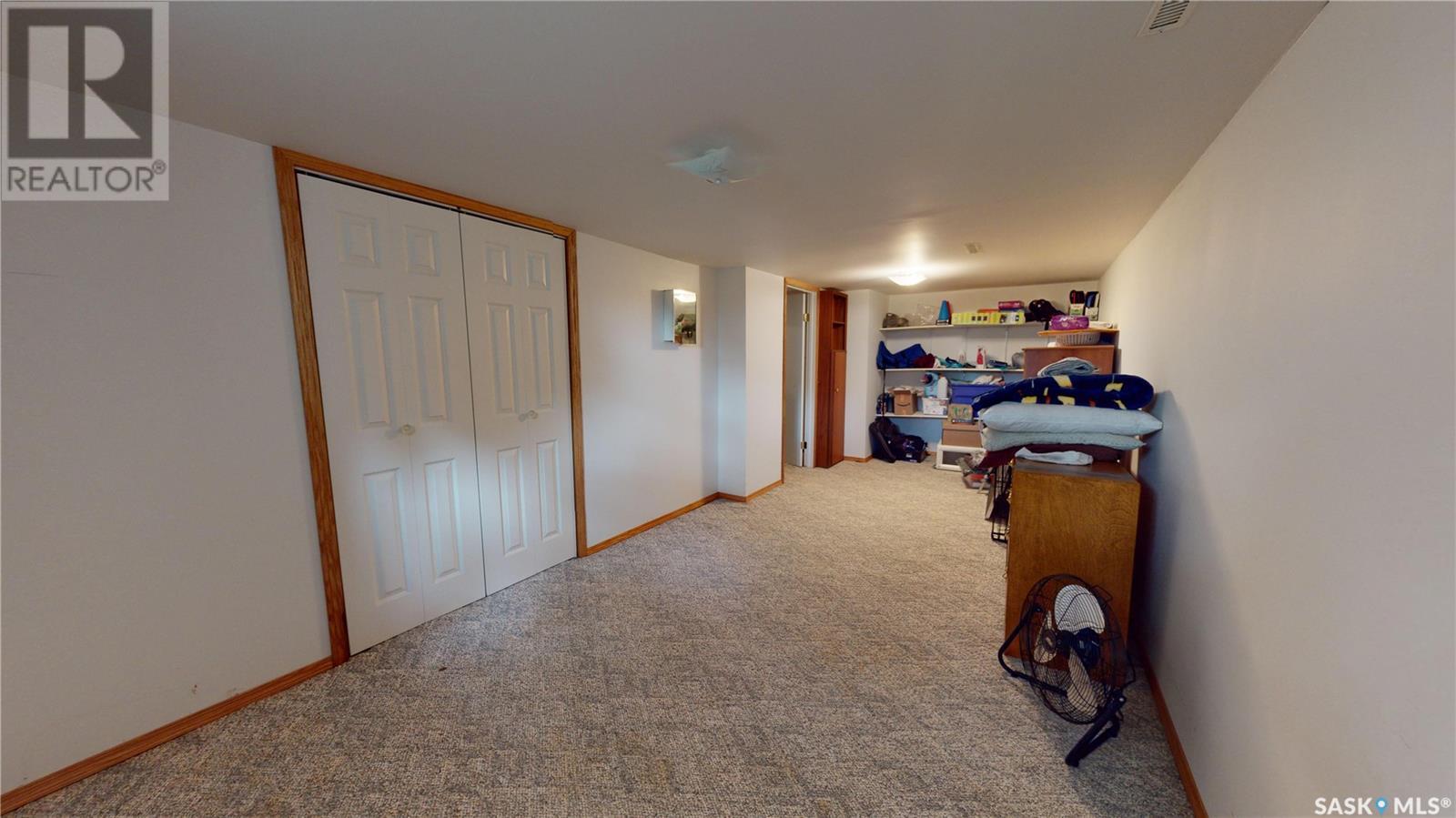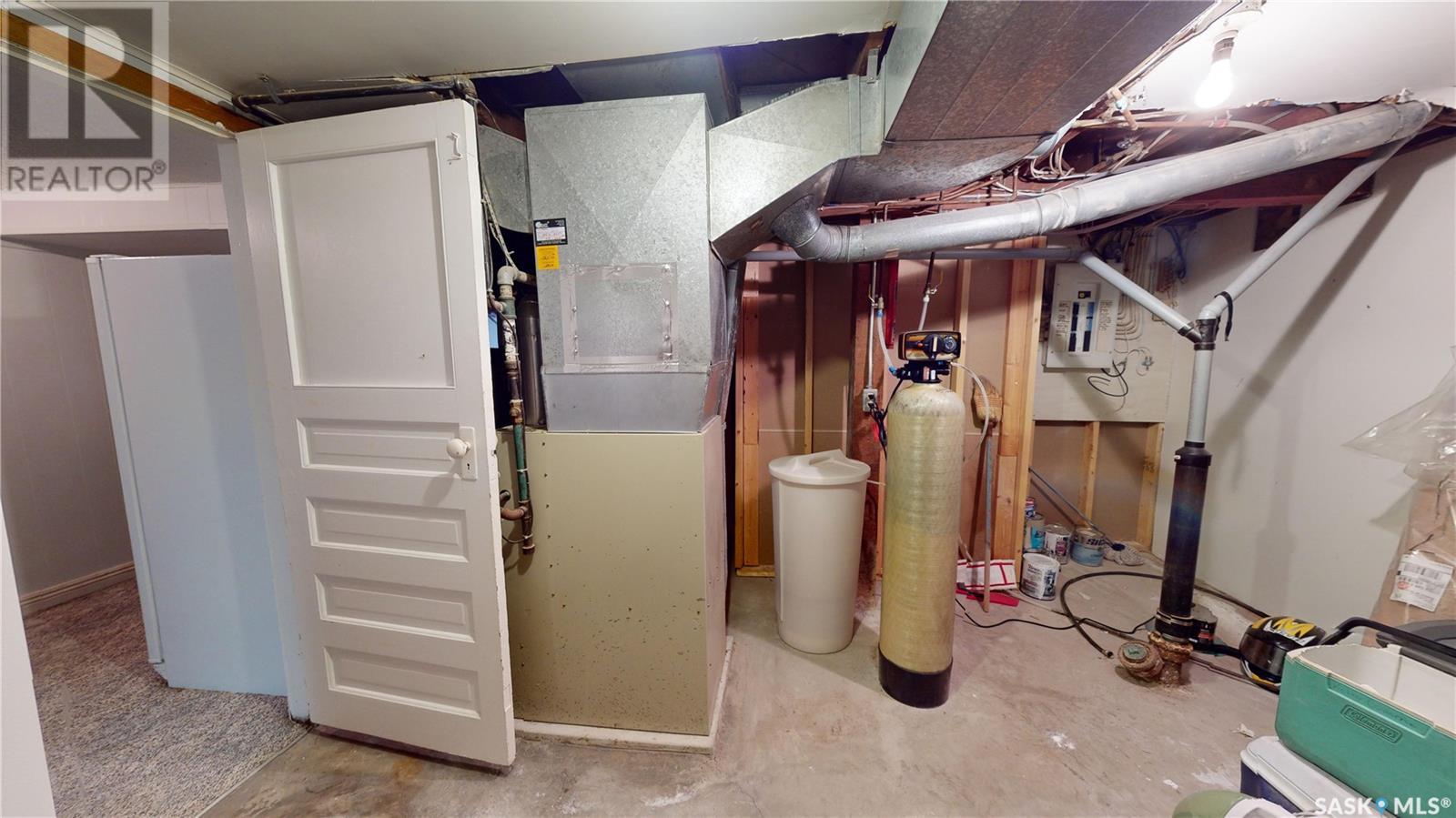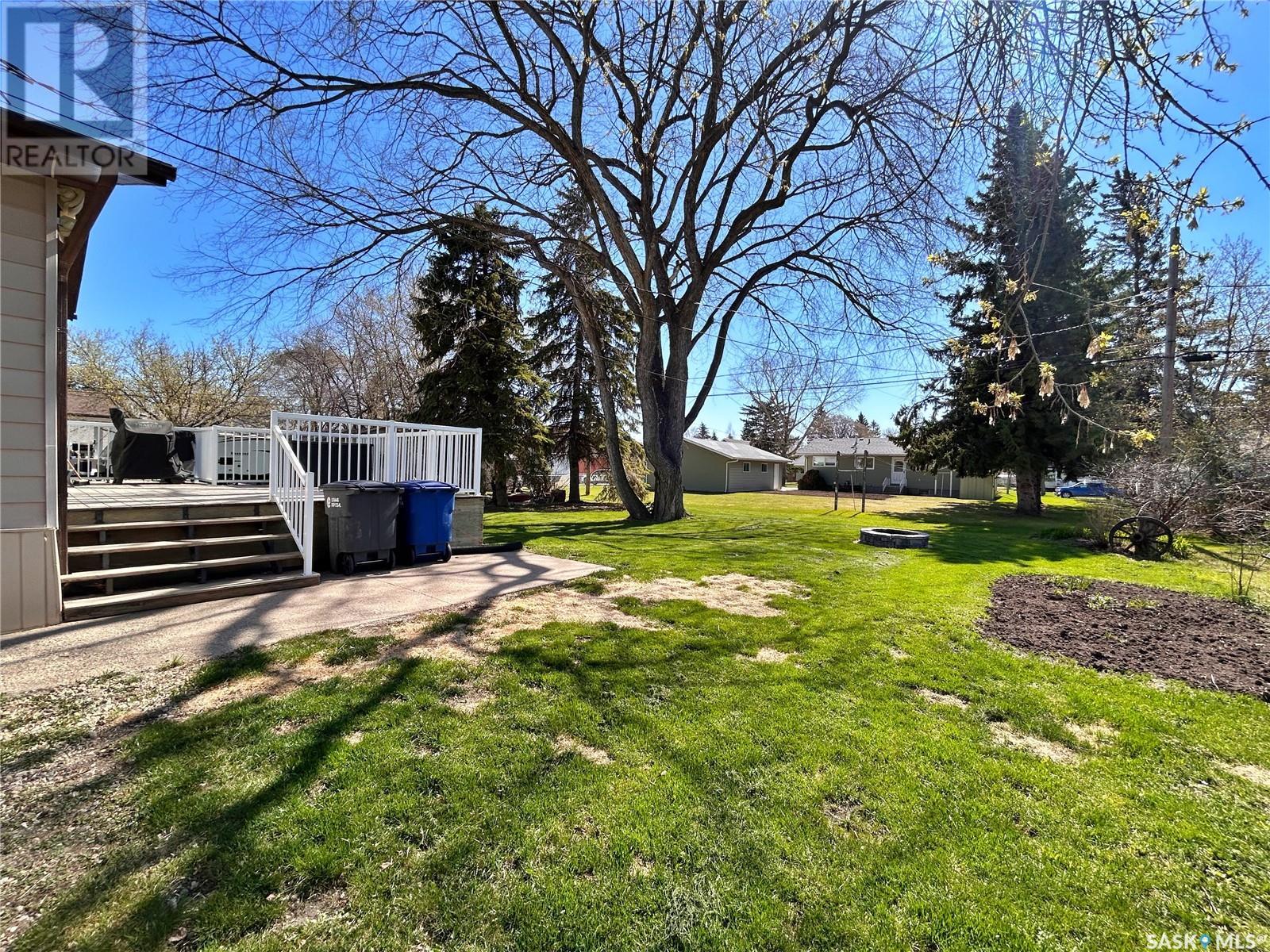Lorri Walters – Saskatoon REALTOR®
- Call or Text: (306) 221-3075
- Email: lorri@royallepage.ca
Description
Details
- Price:
- Type:
- Exterior:
- Garages:
- Bathrooms:
- Basement:
- Year Built:
- Style:
- Roof:
- Bedrooms:
- Frontage:
- Sq. Footage:
1109 Main Street Moosomin, Saskatchewan S0G 3N0
$279,000
buyers will be thrilled at the possibilities this property has to offer -- 1109 main street is a family functional bungalow offering 1609 SQFT, 4 bedrooms, 2 bathrooms, a fully finished basement, large kitchen, fenced yard, and main floor laundry! A lovely, just shy of 1000 SQFT addition + full basement was put on in 1987. This home features FOUR bedrooms, with three located on the main floor and one tucked away in the basement, providing ample space for guests or a growing family. GREAT secondary living space in the basement, could be converted to more bedrooms if needed OR a basement suite! There are TWO staircases leading into the basement, one was built extra wide so moving furniture in and out is never an issue! Nice and private lot with plenty of trees, large deck facing east (with aluminum railing) and space for the kiddos to run. UPDATES: water heater, water softener, shingles, panel. NOW PRICED AT $279,000 -- now is your chance to get your hands on a larger family home for a great price! Call for a private viewing! (id:62517)
Property Details
| MLS® Number | SK982424 |
| Property Type | Single Family |
| Features | Treed, Rectangular, Double Width Or More Driveway, Sump Pump |
| Structure | Deck |
Building
| Bathroom Total | 2 |
| Bedrooms Total | 4 |
| Appliances | Washer, Refrigerator, Dishwasher, Dryer, Storage Shed, Stove |
| Architectural Style | Bungalow |
| Basement Development | Finished |
| Basement Type | Full (finished) |
| Constructed Date | 1987 |
| Heating Fuel | Natural Gas |
| Heating Type | Forced Air |
| Stories Total | 1 |
| Size Interior | 1,609 Ft2 |
| Type | House |
Parking
| Gravel | |
| Parking Space(s) | 3 |
Land
| Acreage | No |
| Fence Type | Fence |
| Landscape Features | Lawn |
| Size Frontage | 63 Ft |
| Size Irregular | 63x125 |
| Size Total Text | 63x125 |
Rooms
| Level | Type | Length | Width | Dimensions |
|---|---|---|---|---|
| Basement | Utility Room | 13'4 x 11'8 | ||
| Basement | Storage | 11' x 4' | ||
| Basement | Living Room | 27'10 x 25'2 | ||
| Basement | 3pc Bathroom | 7' x 5'2 | ||
| Basement | Bedroom | 23' x 9'5 | ||
| Main Level | Kitchen | 15'6 x 13' | ||
| Main Level | Dining Room | 12' x 9'6 | ||
| Main Level | Living Room | 31'5 x 13' | ||
| Main Level | Other | 11'4 x 10' | ||
| Main Level | Bedroom | 12' x 12' | ||
| Main Level | Bedroom | 11'10 x 11'10 | ||
| Main Level | 4pc Bathroom | 11'8 x 6'9 | ||
| Main Level | Bedroom | 12'5 x 11'3 |
https://www.realtor.ca/real-estate/27357445/1109-main-street-moosomin
Contact Us
Contact us for more information

Carmen Hamilton
Salesperson
carmenhamiltonrealestate.ca/
217 Kaiser William Ave
Langenburg, Saskatchewan S0A 2A0
(306) 743-5558
(306) 743-2959



















































