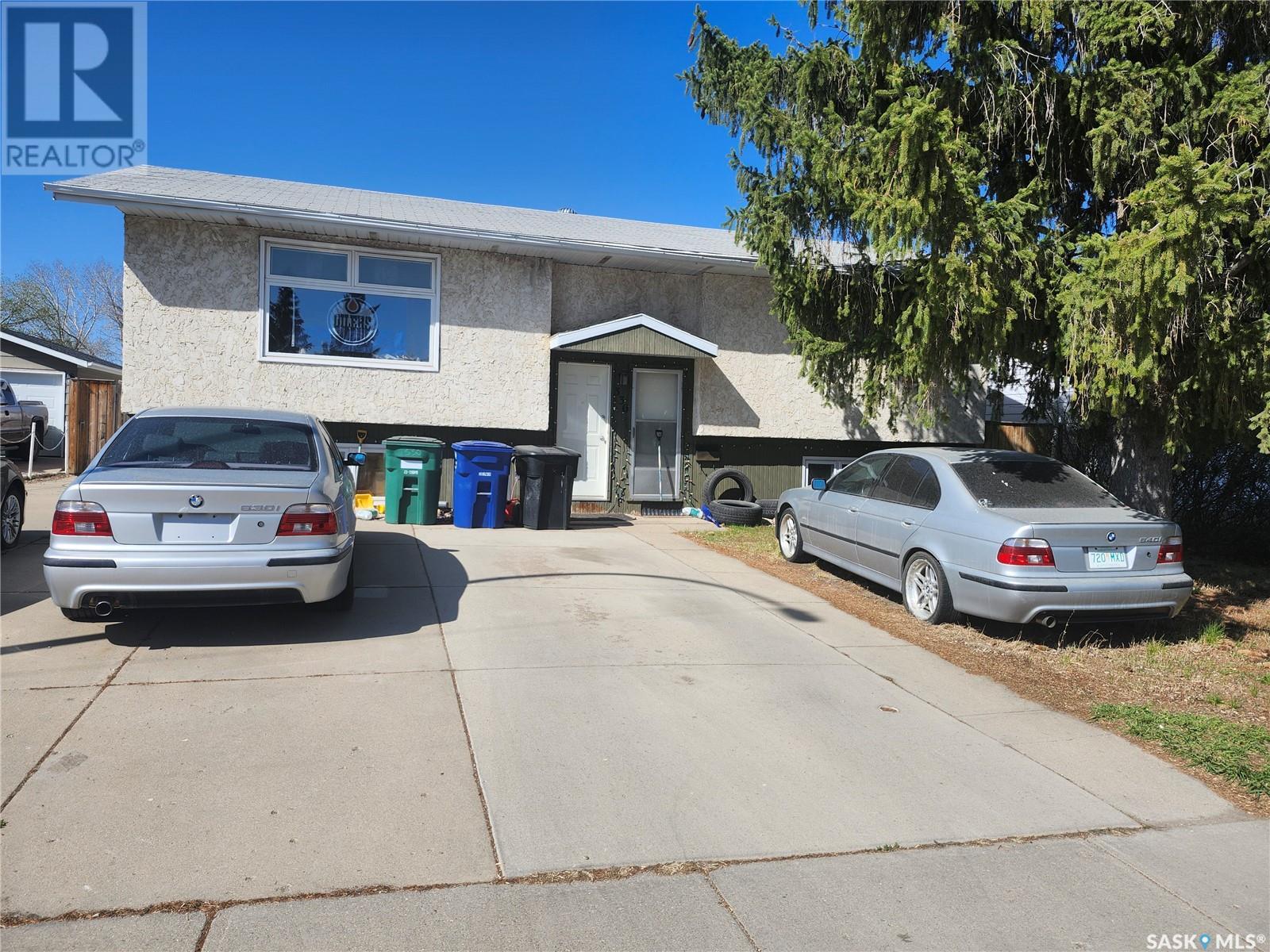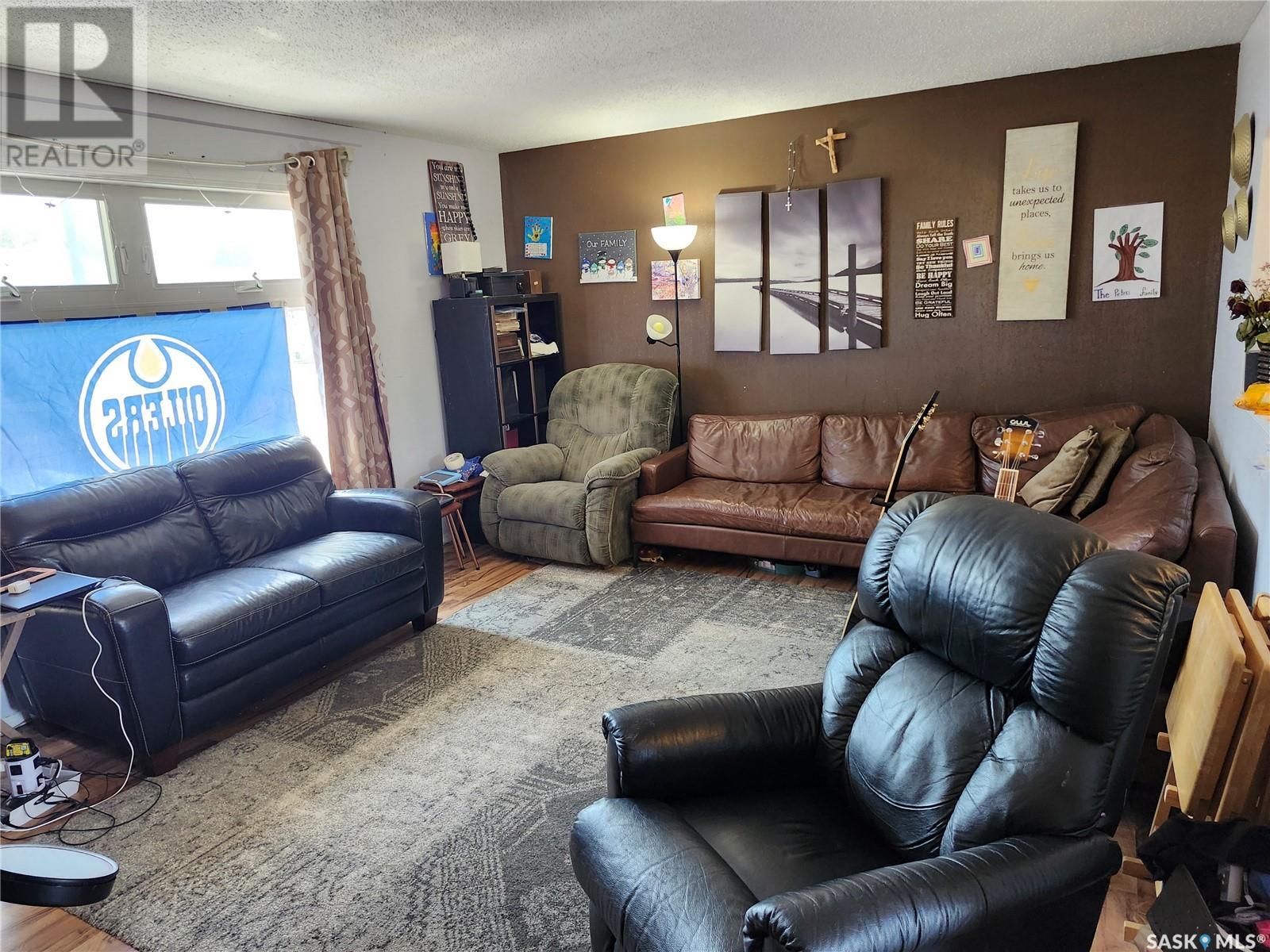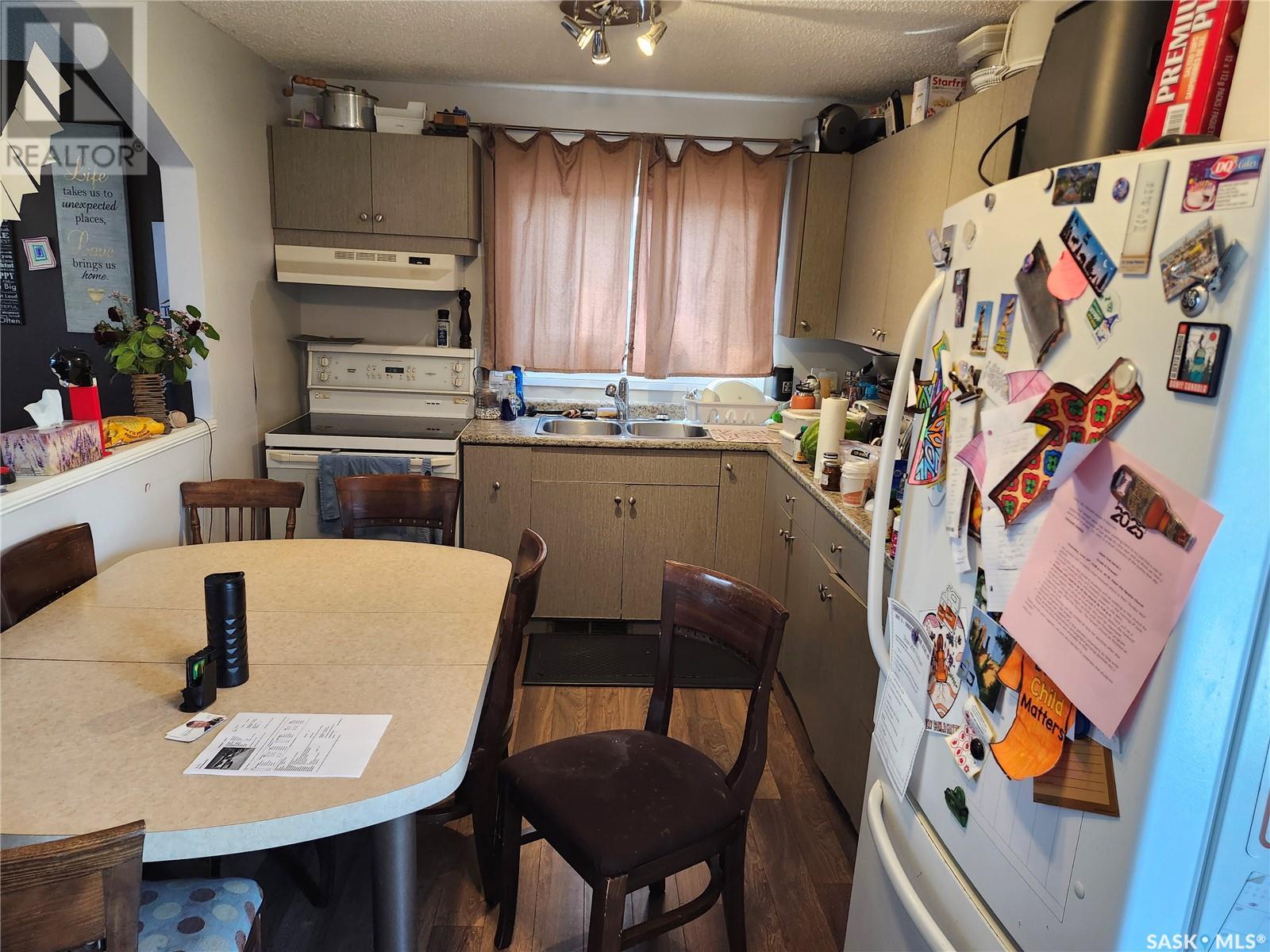Lorri Walters – Saskatoon REALTOR®
- Call or Text: (306) 221-3075
- Email: lorri@royallepage.ca
MLS®
Description
Details
- Price:
- Type:
- Exterior:
- Garages:
- Bathrooms:
- Basement:
- Year Built:
- Style:
- Roof:
- Bedrooms:
- Frontage:
- Sq. Footage:
Equipment:
330 Thomas Way Saskatoon, Saskatchewan S7M 4M9
4 Bedroom
2 Bathroom
1,013 ft2
Bi-Level
Forced Air
Lawn, Underground Sprinkler
$349,900
Good Location, close to all amenities and fully fence yard. Super single heated garage. One bedroom non-conforming suite. Could easily be a 2 bedrm suite. Some upgrades include, all windows (triple pain argon filled low e ) Large Water heater ,furnace in garage ,,newer laminate flring , kitchen cabnets upstairs ,newer fence. Good investment ,lot of potential. (id:62517)
Property Details
| MLS® Number | SK006520 |
| Property Type | Single Family |
| Neigbourhood | Fairhaven |
| Features | Treed, Irregular Lot Size, Double Width Or More Driveway |
| Structure | Deck |
Building
| Bathroom Total | 2 |
| Bedrooms Total | 4 |
| Appliances | Washer, Refrigerator, Dryer, Alarm System, Window Coverings, Garage Door Opener Remote(s), Hood Fan, Storage Shed, Stove |
| Architectural Style | Bi-level |
| Basement Development | Finished |
| Basement Type | Full (finished) |
| Constructed Date | 1978 |
| Fire Protection | Alarm System |
| Heating Fuel | Natural Gas |
| Heating Type | Forced Air |
| Size Interior | 1,013 Ft2 |
| Type | House |
Parking
| Detached Garage | |
| Parking Pad | |
| Heated Garage | |
| Parking Space(s) | 5 |
Land
| Acreage | No |
| Fence Type | Fence |
| Landscape Features | Lawn, Underground Sprinkler |
| Size Frontage | 58 Ft |
| Size Irregular | 6960.00 |
| Size Total | 6960 Sqft |
| Size Total Text | 6960 Sqft |
Rooms
| Level | Type | Length | Width | Dimensions |
|---|---|---|---|---|
| Basement | Family Room | 12 ft | 15 ft ,8 in | 12 ft x 15 ft ,8 in |
| Basement | Living Room | 11 ft | 11 ft | 11 ft x 11 ft |
| Basement | 4pc Bathroom | Measurements not available | ||
| Basement | Bedroom | 8 ft ,7 in | 10 ft ,10 in | 8 ft ,7 in x 10 ft ,10 in |
| Basement | Kitchen | 5 ft ,6 in | 11 ft | 5 ft ,6 in x 11 ft |
| Basement | Storage | Measurements not available | ||
| Basement | Laundry Room | 6 ft ,4 in | 9 ft | 6 ft ,4 in x 9 ft |
| Main Level | Living Room | 12 ft ,10 in | 16 ft ,5 in | 12 ft ,10 in x 16 ft ,5 in |
| Main Level | Kitchen | 9 ft | 12 ft ,4 in | 9 ft x 12 ft ,4 in |
| Main Level | Bedroom | 9 ft ,6 in | 13 ft ,5 in | 9 ft ,6 in x 13 ft ,5 in |
| Main Level | Bedroom | 8 ft | 9 ft | 8 ft x 9 ft |
| Main Level | Bedroom | 7 ft ,10 in | 9 ft | 7 ft ,10 in x 9 ft |
| Main Level | 4pc Bathroom | Measurements not available |
https://www.realtor.ca/real-estate/28338545/330-thomas-way-saskatoon-fairhaven
Contact Us
Contact us for more information

Hank Poitras
Salesperson
Century 21 Fusion
310 Wellman Lane - #210
Saskatoon, Saskatchewan S7T 0J1
310 Wellman Lane - #210
Saskatoon, Saskatchewan S7T 0J1
(306) 653-8222
(306) 242-5503












