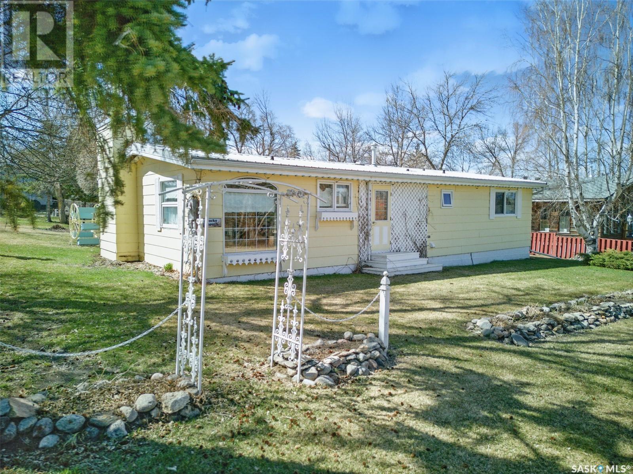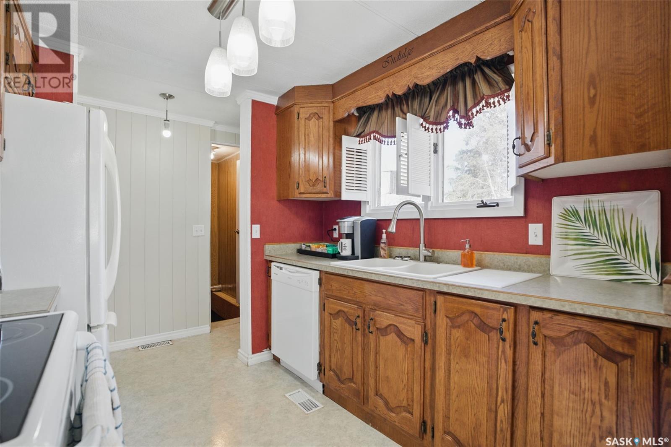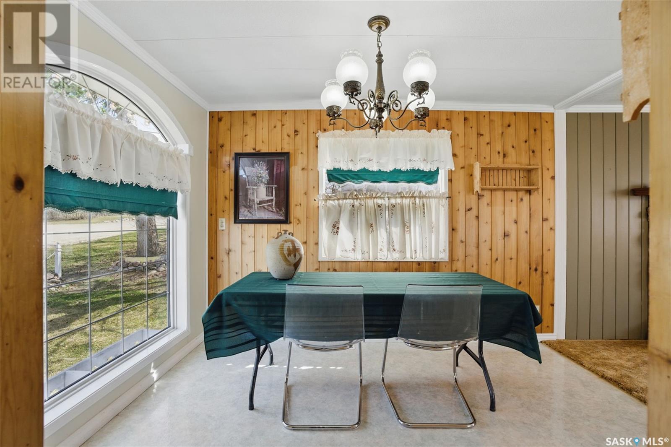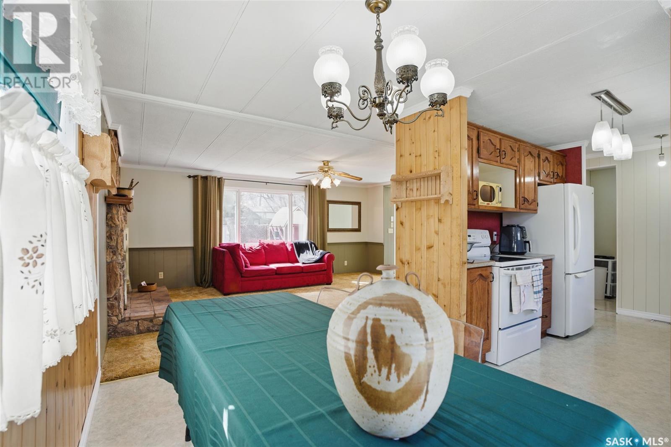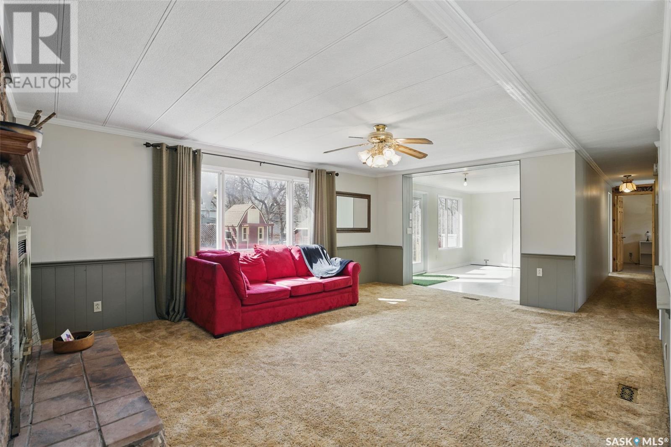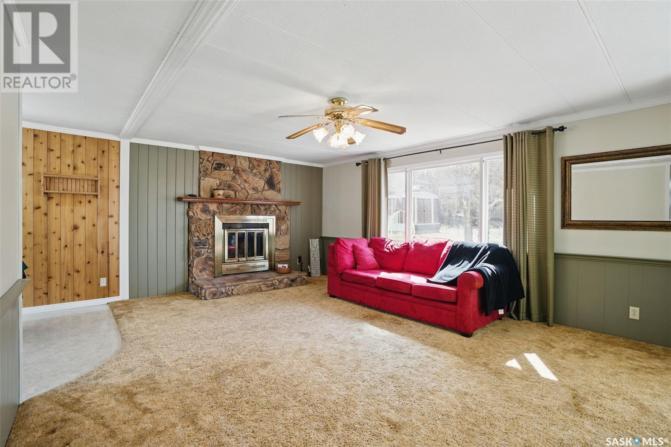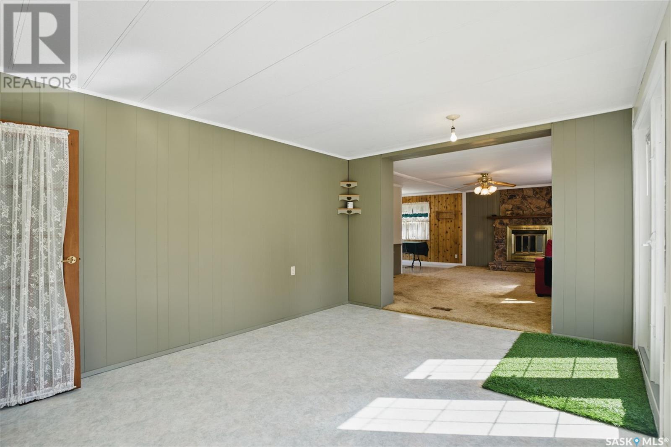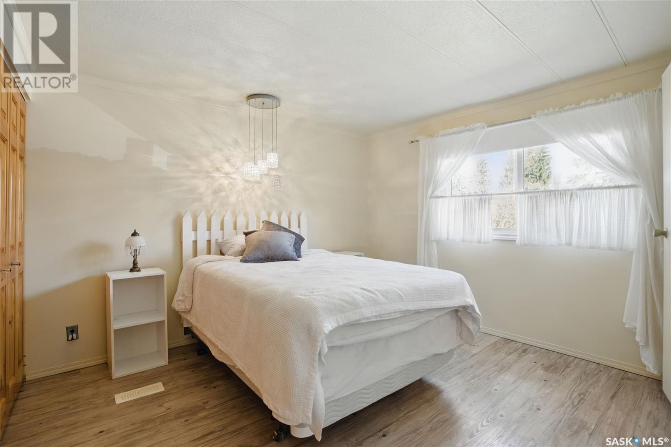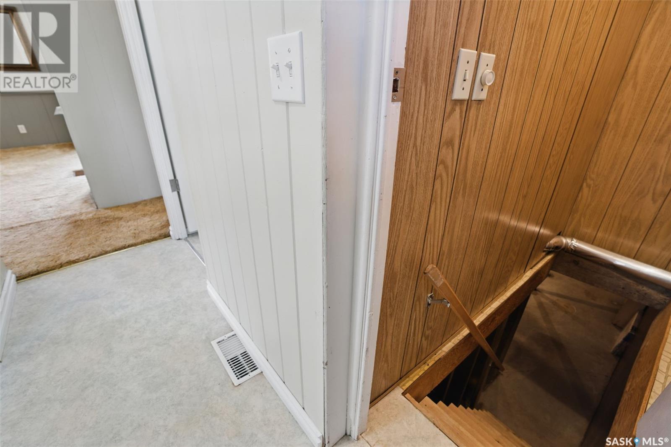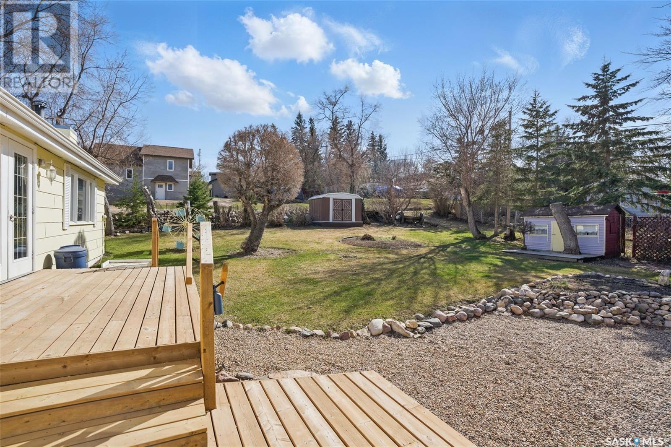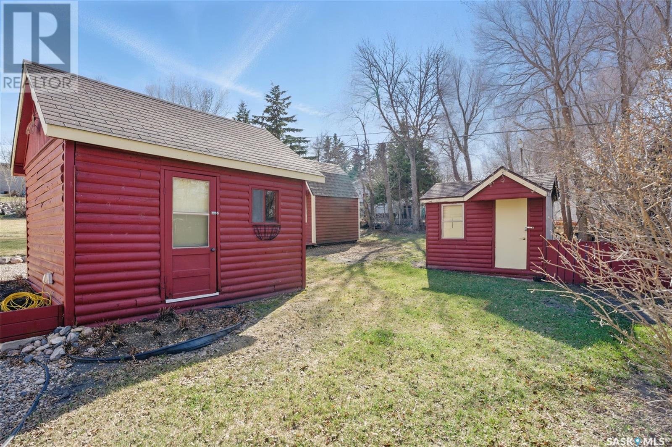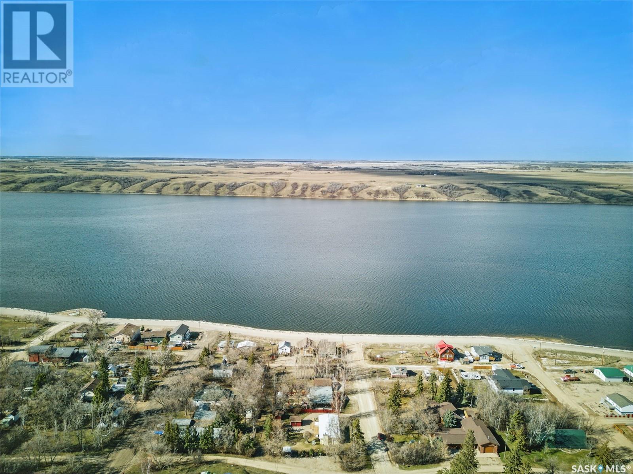Lorri Walters – Saskatoon REALTOR®
- Call or Text: (306) 221-3075
- Email: lorri@royallepage.ca
Description
Details
- Price:
- Type:
- Exterior:
- Garages:
- Bathrooms:
- Basement:
- Year Built:
- Style:
- Roof:
- Bedrooms:
- Frontage:
- Sq. Footage:
108 Richard Street Manitou Beach, Saskatchewan S0K 4T1
$199,900
Year round living just footsteps from the lakeshore! This well cared for home is situated on a full double corner lot in the resort village of Manitou Beach. Layout includes a gallley style kitchen, dining area flowing into spacious living room with stone fireplace. Roomy sunroom overlooking the park like back yard has garden doors to deck. 2 bedrooms, full bath, 2 pc ensuite off primary and laundry room complete the main level. Partial basement houses furnace, water heater and provides storage. Roof is metal, and central air keeps you comfortable through the summer heat. Sheds provide play space and storage. Lots of room for future garage, if desired. Home has year round municipal water and sewer, natural gas furnace. Occupancy is flexible. Call today for your viewing appointment! (id:62517)
Property Details
| MLS® Number | SK000151 |
| Property Type | Single Family |
| Features | Treed, Corner Site, Lane, Rectangular, Recreational |
| Structure | Deck |
Building
| Bathroom Total | 2 |
| Bedrooms Total | 2 |
| Appliances | Washer, Refrigerator, Dishwasher, Dryer, Window Coverings, Storage Shed, Stove |
| Architectural Style | Bungalow |
| Basement Development | Unfinished |
| Basement Type | Partial (unfinished) |
| Constructed Date | 1974 |
| Cooling Type | Central Air Conditioning |
| Fireplace Fuel | Wood |
| Fireplace Present | Yes |
| Fireplace Type | Conventional |
| Heating Fuel | Natural Gas |
| Heating Type | Forced Air |
| Stories Total | 1 |
| Size Interior | 1,152 Ft2 |
| Type | Manufactured Home |
Parking
| None | |
| Gravel | |
| Parking Space(s) | 4 |
Land
| Acreage | No |
| Landscape Features | Lawn |
| Size Frontage | 100 Ft |
| Size Irregular | 10700.00 |
| Size Total | 10700 Sqft |
| Size Total Text | 10700 Sqft |
Rooms
| Level | Type | Length | Width | Dimensions |
|---|---|---|---|---|
| Main Level | Kitchen | 8 ft ,5 in | 8 ft ,2 in | 8 ft ,5 in x 8 ft ,2 in |
| Main Level | Dining Room | 7 ft ,8 in | 10 ft ,4 in | 7 ft ,8 in x 10 ft ,4 in |
| Main Level | Living Room | 18 ft | 14 ft ,2 in | 18 ft x 14 ft ,2 in |
| Main Level | Sunroom | 14 ft ,5 in | 11 ft ,1 in | 14 ft ,5 in x 11 ft ,1 in |
| Main Level | Laundry Room | 5 ft | 7 ft | 5 ft x 7 ft |
| Main Level | 4pc Bathroom | 6 ft | 8 ft ,6 in | 6 ft x 8 ft ,6 in |
| Main Level | Bedroom | 11 ft ,5 in | 9 ft ,2 in | 11 ft ,5 in x 9 ft ,2 in |
| Main Level | Primary Bedroom | 11 ft ,5 in | 10 ft ,3 in | 11 ft ,5 in x 10 ft ,3 in |
| Main Level | 2pc Bathroom | Measurements not available |
https://www.realtor.ca/real-estate/28093837/108-richard-street-manitou-beach
Contact Us
Contact us for more information
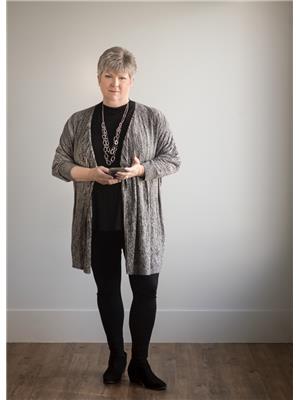
Avril Reifferscheid
Broker
www.watrousrealty.com/
P.o. Box 423 108 Main Street
Watrous, Saskatchewan S0K 4T0
(306) 946-1010
(306) 946-2619


