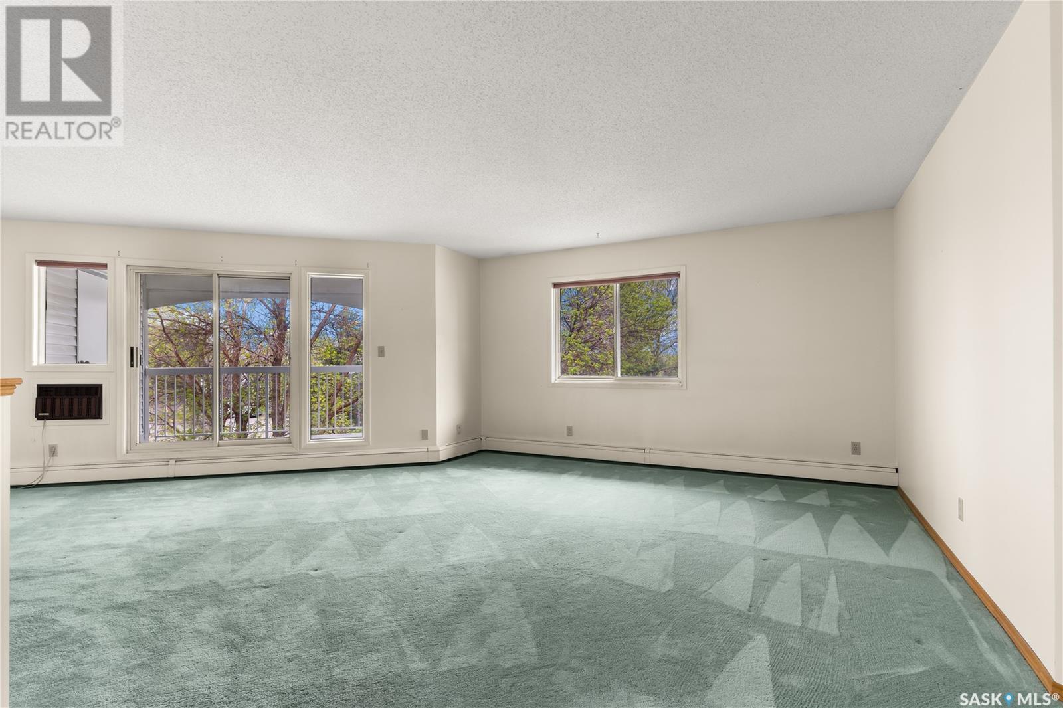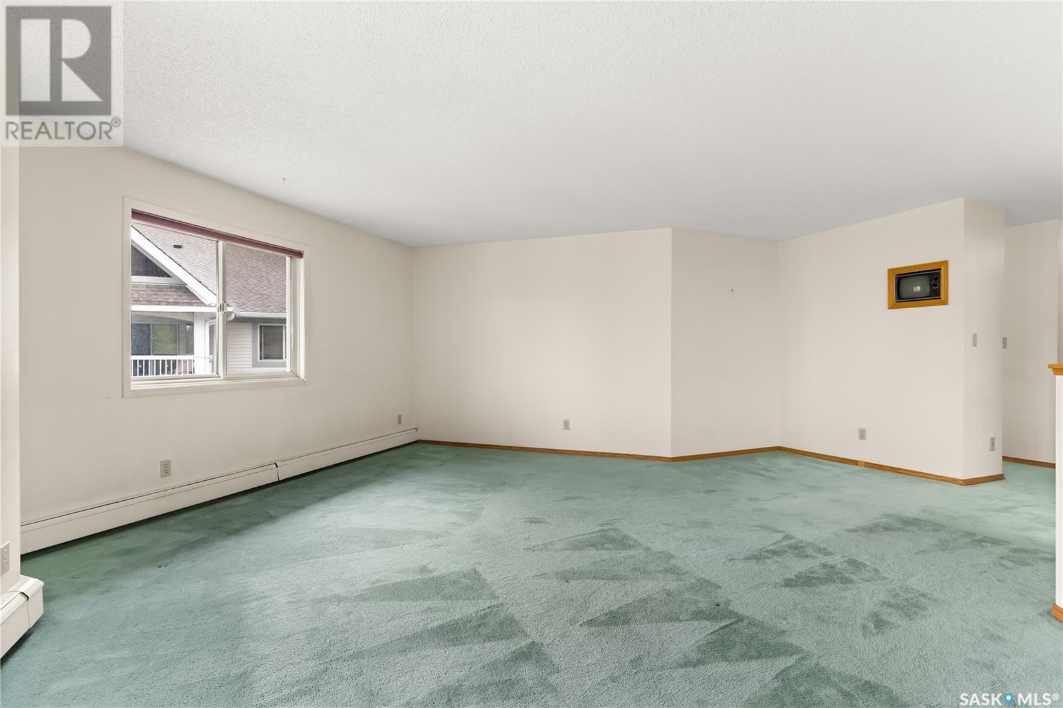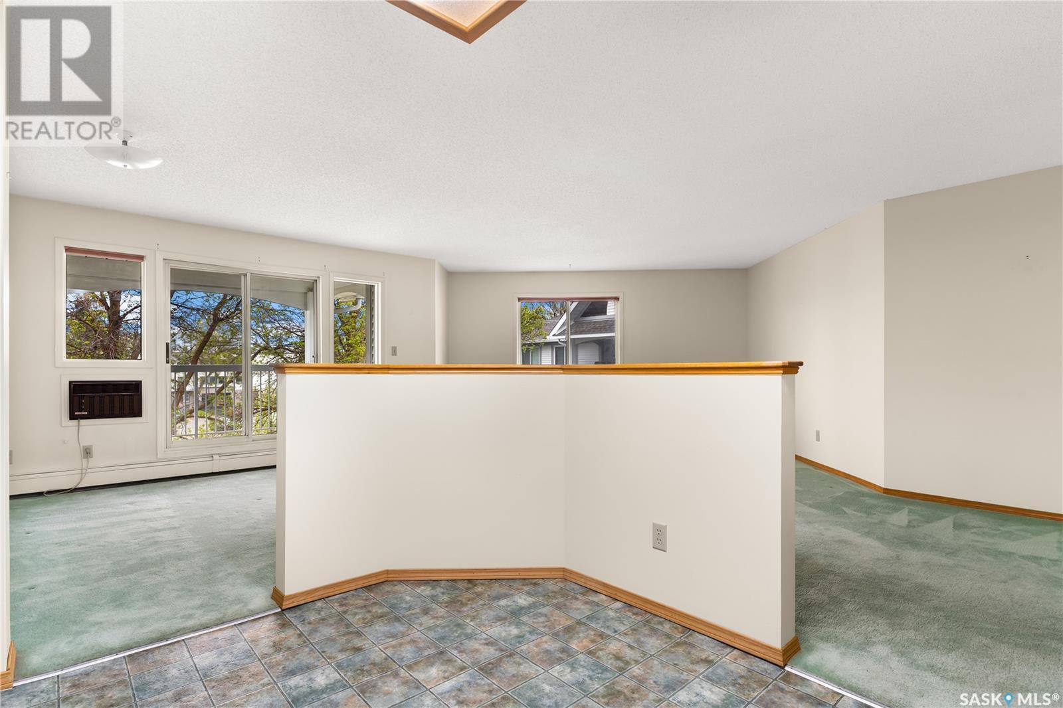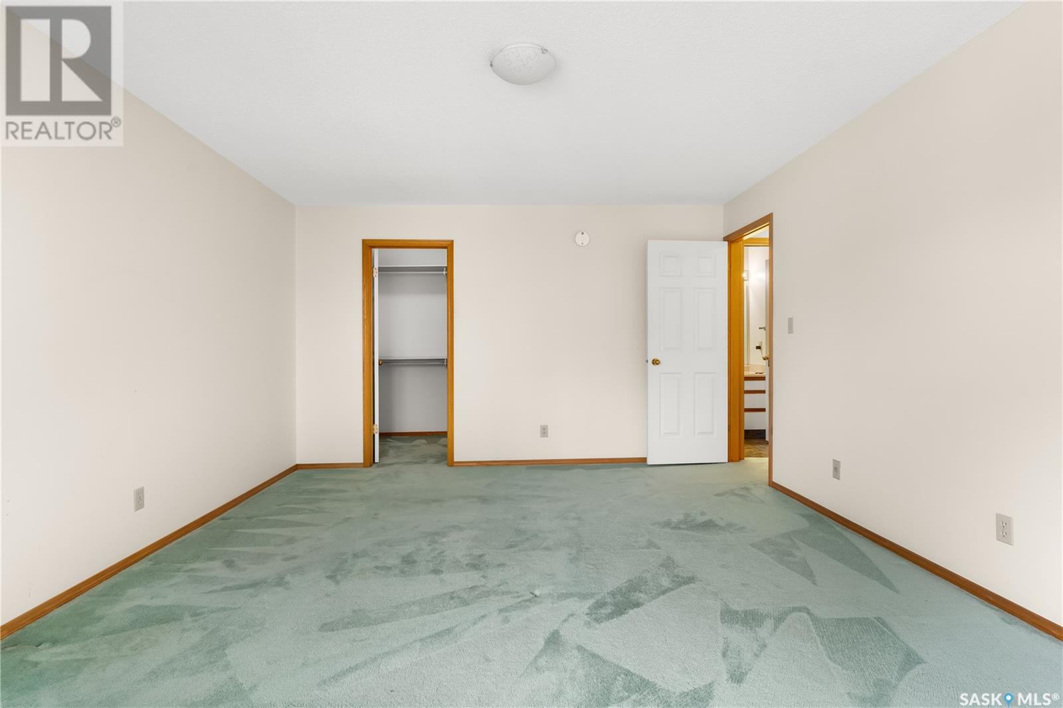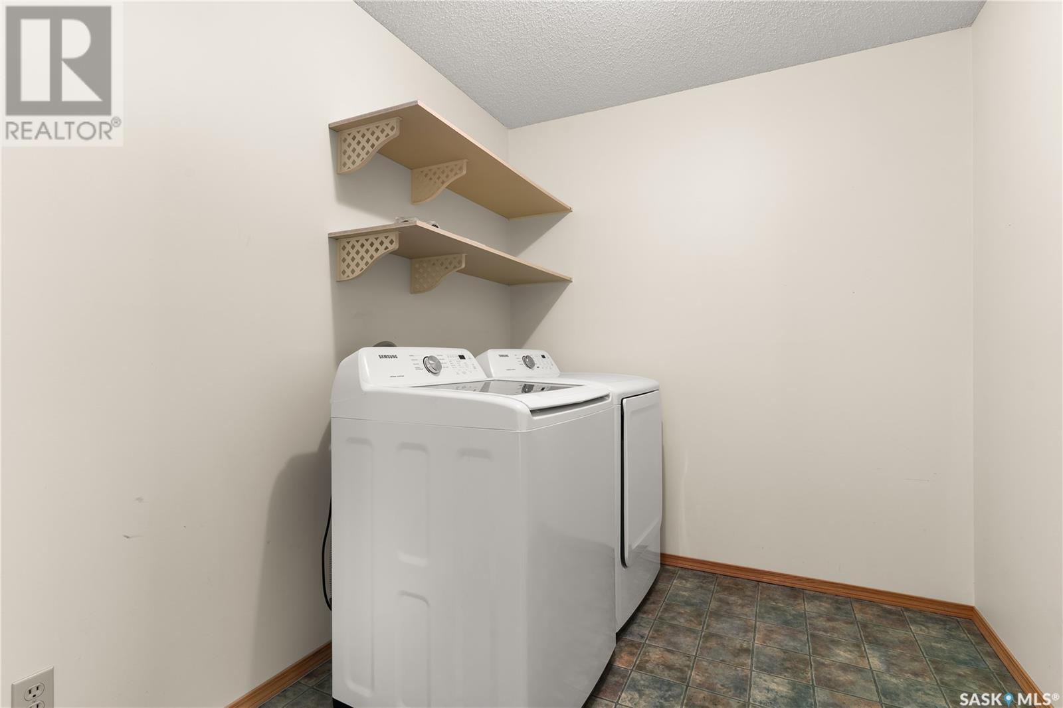Lorri Walters – Saskatoon REALTOR®
- Call or Text: (306) 221-3075
- Email: lorri@royallepage.ca
Description
Details
- Price:
- Type:
- Exterior:
- Garages:
- Bathrooms:
- Basement:
- Year Built:
- Style:
- Roof:
- Bedrooms:
- Frontage:
- Sq. Footage:
326 960 Assiniboine Avenue E Regina, Saskatchewan S4V 2P8
$164,900Maintenance,
$407.62 Monthly
Maintenance,
$407.62 MonthlyLocated in Regina’s desirable east end, this well maintained 3rd floor condo is nestled in the quiet, mature neighbourhood of University Park, offering quick access to the Ring Road and all east end amenities. This 1,000 sq ft unit features a spacious, open concept layout with 1 bedroom, 1 bathroom, and in-suite laundry. Large west facing windows flood the living space with natural light and provide access to a generous balcony, perfect for relaxing and enjoying evening sun. The kitchen is equipped with solid oak cabinetry, ample cabinet space, and white appliances, and it opens into a large living room, ideal for entertaining or unwinding at the end of the day. The primary bedroom is oversized and includes a walk-in closet, while the four piece bathroom is conveniently located off the main hallway. Additional highlights include a roomy front entry with a large closet, a versatile laundry room that doubles as additional storage, and a designated electrified parking stall (#326) located right near the northwest entrance. The building also offers an amenities room, bike storage, and a private storage locker on the third floor. Whether you’re a first time buyer, downsizing, or investing, this is a great opportunity to own a bright, comfortable condo in a fantastic neighbourhood. (id:62517)
Property Details
| MLS® Number | SK006869 |
| Property Type | Single Family |
| Neigbourhood | University Park |
| Community Features | Pets Not Allowed |
| Features | Elevator, Wheelchair Access, Balcony |
Building
| Bathroom Total | 1 |
| Bedrooms Total | 1 |
| Appliances | Washer, Refrigerator, Dishwasher, Dryer, Microwave, Oven - Built-in, Window Coverings, Hood Fan, Stove |
| Architectural Style | Low Rise |
| Constructed Date | 1988 |
| Cooling Type | Wall Unit |
| Heating Type | Baseboard Heaters, Hot Water |
| Size Interior | 1,001 Ft2 |
| Type | Apartment |
Parking
| Surfaced | 1 |
| Other | |
| Parking Space(s) | 1 |
Land
| Acreage | No |
Rooms
| Level | Type | Length | Width | Dimensions |
|---|---|---|---|---|
| Main Level | Laundry Room | 4'3 x 7'1 | ||
| Main Level | 4pc Bathroom | 9 ft | 5 ft | 9 ft x 5 ft |
| Main Level | Kitchen | 9'7 x 11'3 | ||
| Main Level | Living Room | 25'11 x 15'11 | ||
| Main Level | Bedroom | 15'1 x 12'11 |
https://www.realtor.ca/real-estate/28356142/326-960-assiniboine-avenue-e-regina-university-park
Contact Us
Contact us for more information
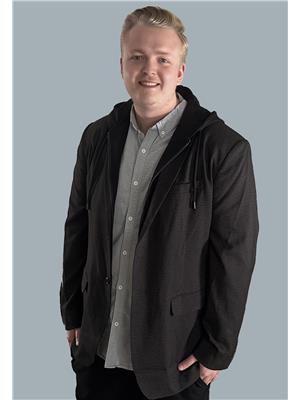
Carter Srochenski
Salesperson
1450 Hamilton Street
Regina, Saskatchewan S4R 8R3
(306) 585-7800
coldwellbankerlocalrealty.com/
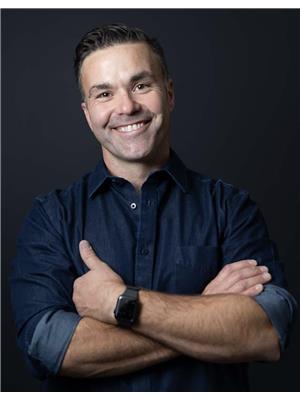
Peter Fourlas
Associate Broker
www.youtube.com/embed/wrGYnoaYl9E
www.youtube.com/embed/IsomWGS09R4
www.peterfourlas.ca/
1450 Hamilton Street
Regina, Saskatchewan S4R 8R3
(306) 585-7800
coldwellbankerlocalrealty.com/




