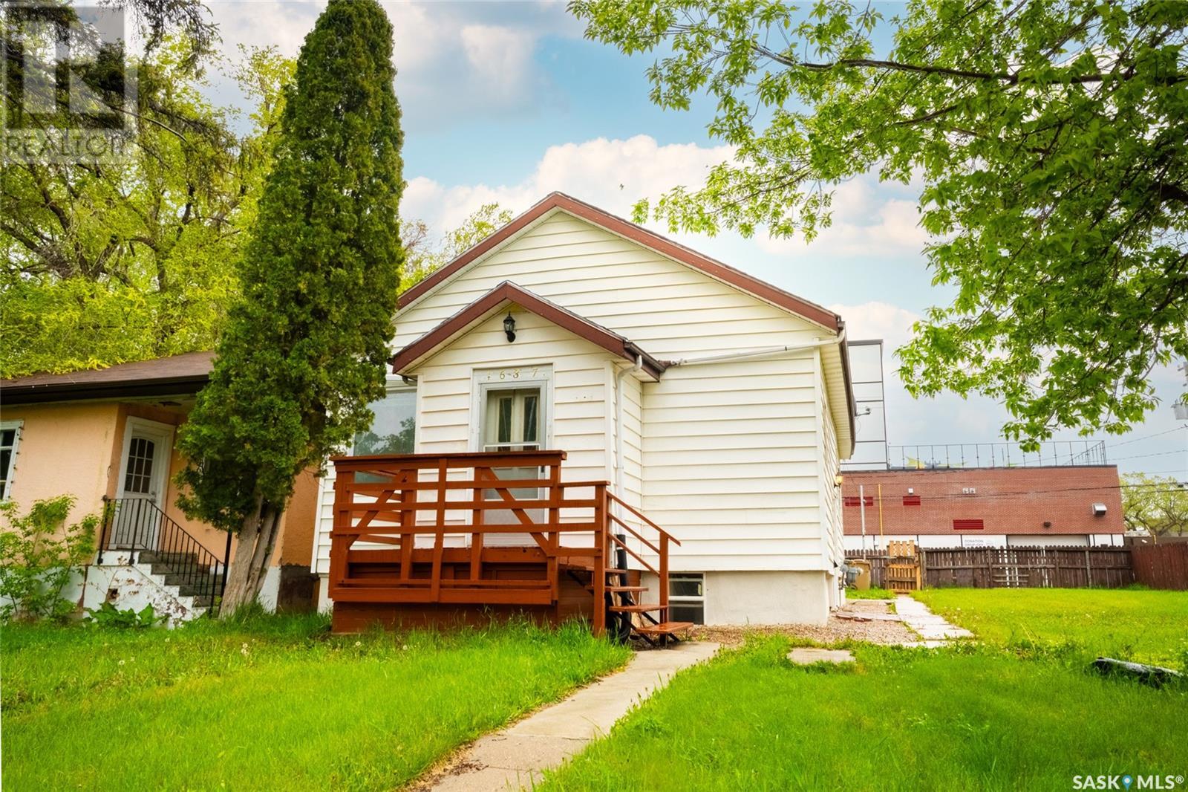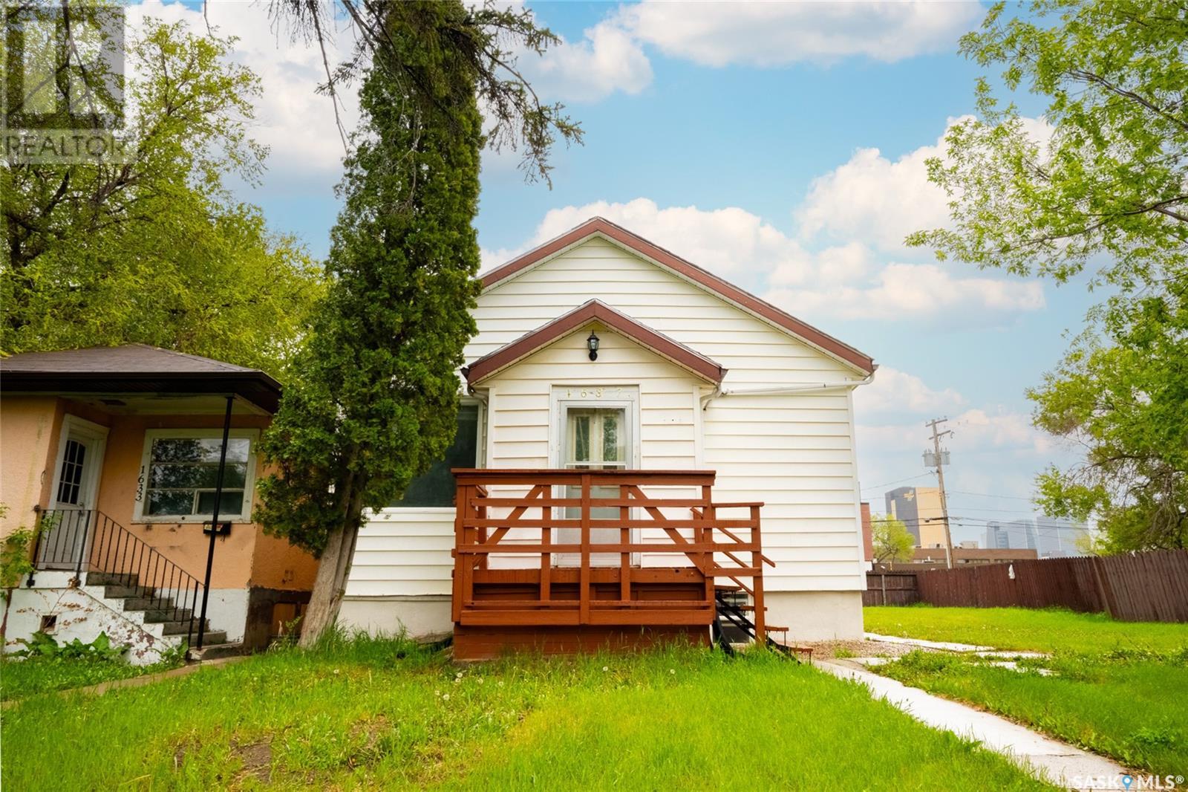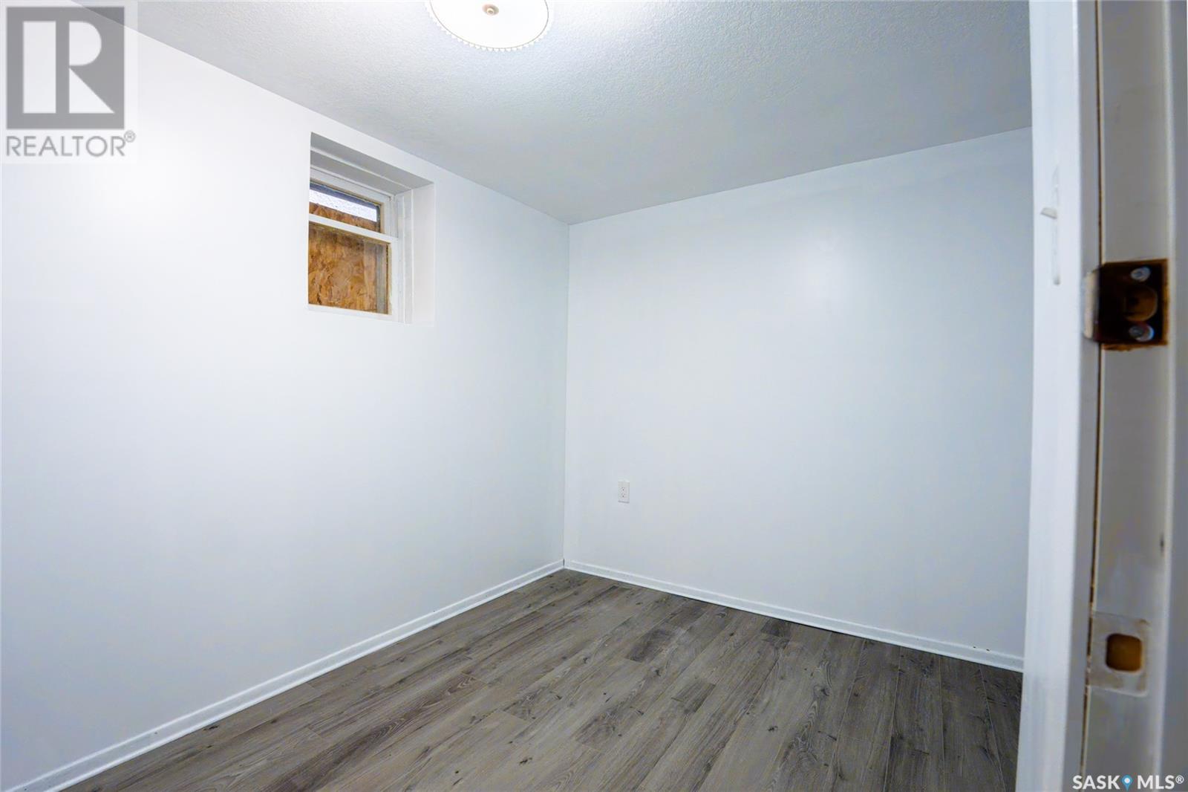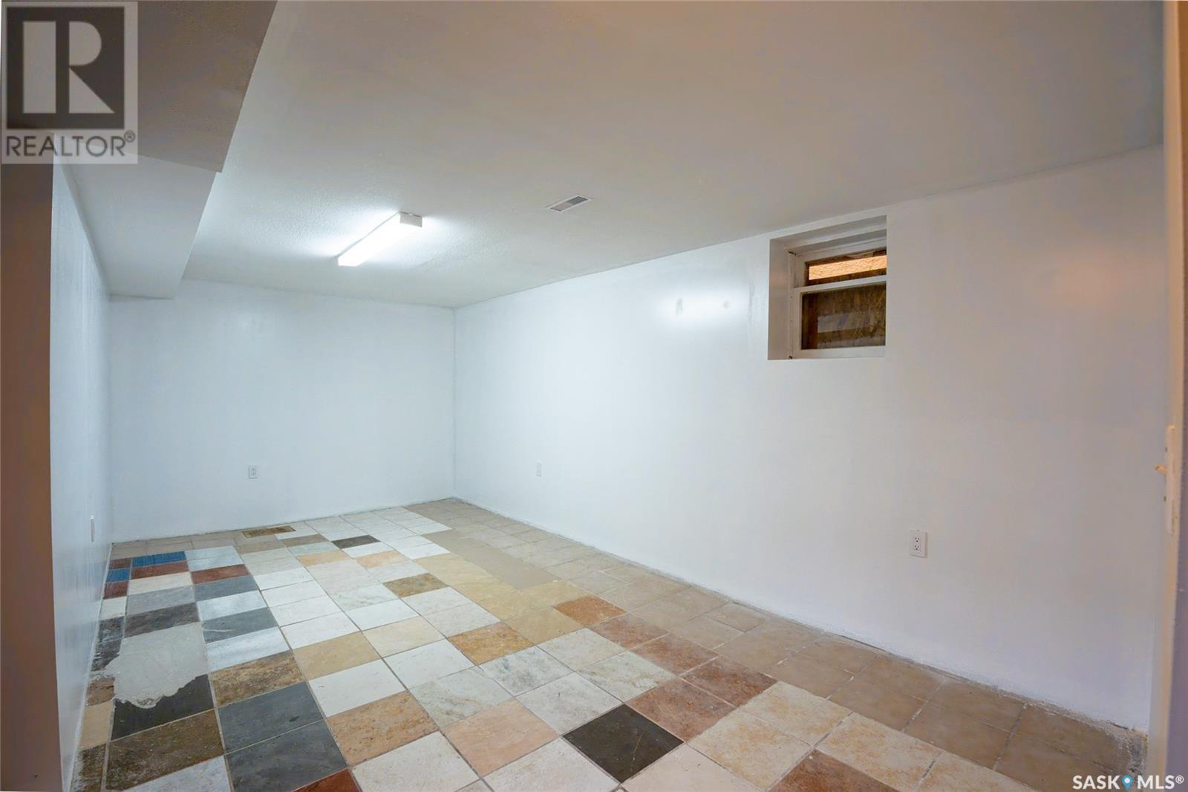Lorri Walters – Saskatoon REALTOR®
- Call or Text: (306) 221-3075
- Email: lorri@royallepage.ca
Description
Details
- Price:
- Type:
- Exterior:
- Garages:
- Bathrooms:
- Basement:
- Year Built:
- Style:
- Roof:
- Bedrooms:
- Frontage:
- Sq. Footage:
1637 Rae Street Regina, Saskatchewan S4T 2B1
$163,000
Welcome to 1637 Rae Street, a fantastic opportunity for first-time buyers or investors looking for a spacious home with great potential. Situated on a generous double lot, this raised bungalow offers ample space, a detached 2-car garage, and plenty of parking—ideal for families, investors, or anyone needing extra room for vehicles or hobbies. Inside, you'll find 6 well-sized bedrooms and 2 bathrooms, with 3 bedrooms on the main floor and 3 in the renovated basement. The layout is bright and open, offering flexible living arrangements. The basement has been recently renovated (2025), providing a fresh and inviting space for your family or potential tenants. With a side entrance, there’s plenty of opportunity for future suite development, making this home a solid investment for years to come. Other updates include a new sewer line ( approx 2021), new shingles (approx 2021), and newer hardwood flooring on the main level. contact your agent today for a private viewing! (id:62517)
Property Details
| MLS® Number | SK006824 |
| Property Type | Single Family |
| Neigbourhood | Washington Park |
Building
| Bathroom Total | 2 |
| Bedrooms Total | 6 |
| Appliances | Washer, Refrigerator, Dryer, Window Coverings, Hood Fan, Stove |
| Architectural Style | Raised Bungalow |
| Basement Development | Finished |
| Basement Type | Full (finished) |
| Constructed Date | 1949 |
| Heating Fuel | Natural Gas |
| Heating Type | Forced Air |
| Stories Total | 1 |
| Size Interior | 939 Ft2 |
| Type | House |
Parking
| Detached Garage | |
| Parking Space(s) | 5 |
Land
| Acreage | No |
| Size Irregular | 4129.00 |
| Size Total | 4129 Sqft |
| Size Total Text | 4129 Sqft |
Rooms
| Level | Type | Length | Width | Dimensions |
|---|---|---|---|---|
| Basement | Bedroom | 10 ft ,4 in | 10 ft | 10 ft ,4 in x 10 ft |
| Basement | Bedroom | 10 ft ,2 in | 10 ft ,2 in | 10 ft ,2 in x 10 ft ,2 in |
| Basement | Bedroom | 10 ft ,4 in | 11 ft ,5 in | 10 ft ,4 in x 11 ft ,5 in |
| Basement | 4pc Bathroom | 7 ft | 4 ft ,11 in | 7 ft x 4 ft ,11 in |
| Basement | Other | 19 ft ,4 in | 10 ft ,2 in | 19 ft ,4 in x 10 ft ,2 in |
| Basement | Storage | 6 ft ,3 in | 8 ft | 6 ft ,3 in x 8 ft |
| Main Level | Kitchen | 15 ft ,9 in | 8 ft ,4 in | 15 ft ,9 in x 8 ft ,4 in |
| Main Level | Living Room | 14 ft | 14 ft | 14 ft x 14 ft |
| Main Level | 4pc Bathroom | 4 ft ,10 in | 5 ft ,7 in | 4 ft ,10 in x 5 ft ,7 in |
| Main Level | Bedroom | 8 ft ,4 in | 10 ft ,6 in | 8 ft ,4 in x 10 ft ,6 in |
| Main Level | Bedroom | 8 ft ,4 in | 11 ft ,11 in | 8 ft ,4 in x 11 ft ,11 in |
| Main Level | Bedroom | 11 ft ,10 in | 10 ft ,5 in | 11 ft ,10 in x 10 ft ,5 in |
| Main Level | Enclosed Porch | 7 ft ,3 in | 4 ft ,6 in | 7 ft ,3 in x 4 ft ,6 in |
https://www.realtor.ca/real-estate/28356144/1637-rae-street-regina-washington-park
Contact Us
Contact us for more information
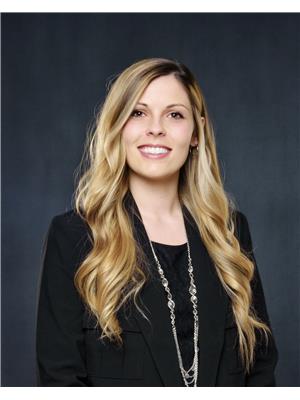
Cheyanne Taylor
Salesperson
1809 Mackay Street
Regina, Saskatchewan S4N 6E7
(306) 352-2091
boyesgrouprealty.com/
