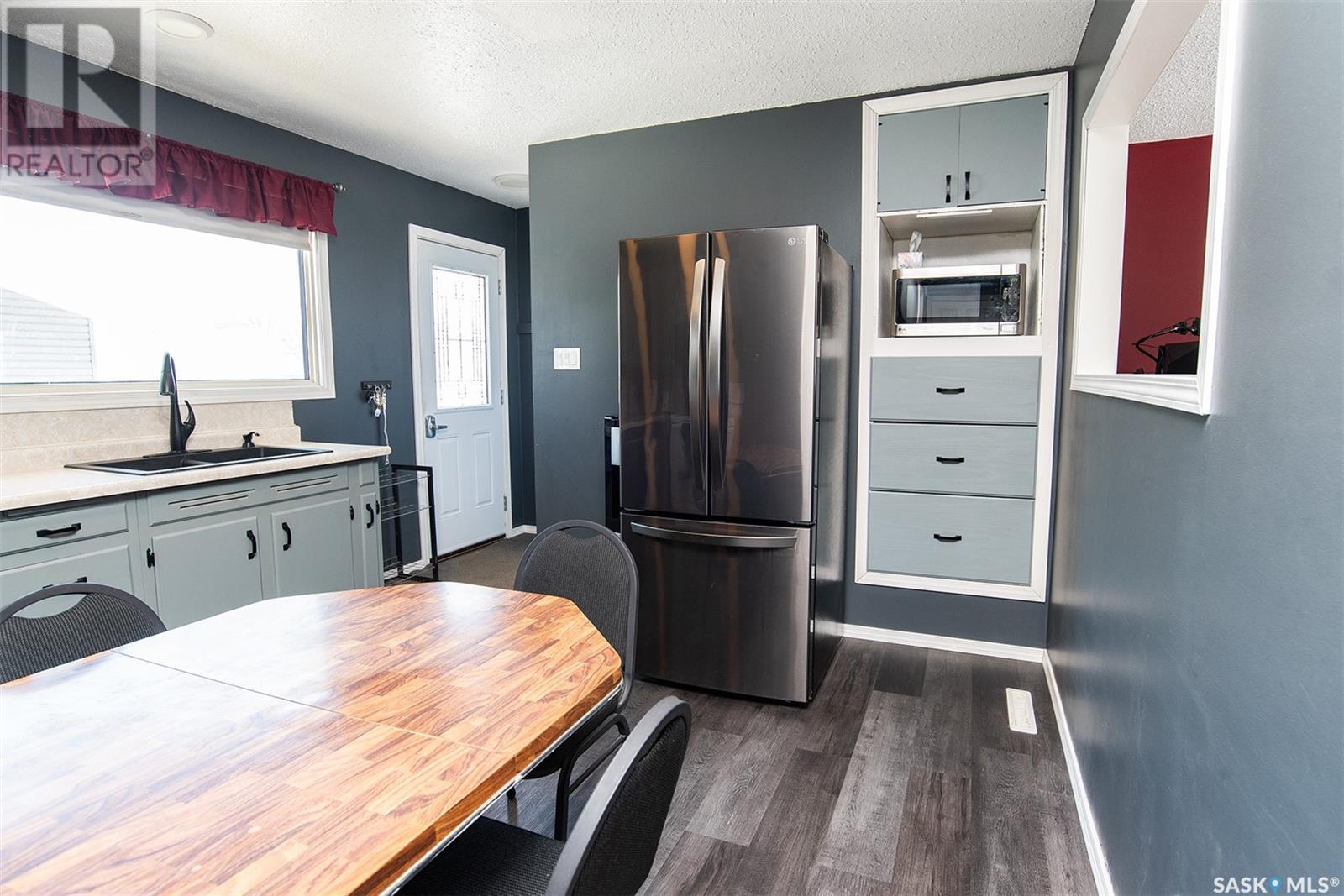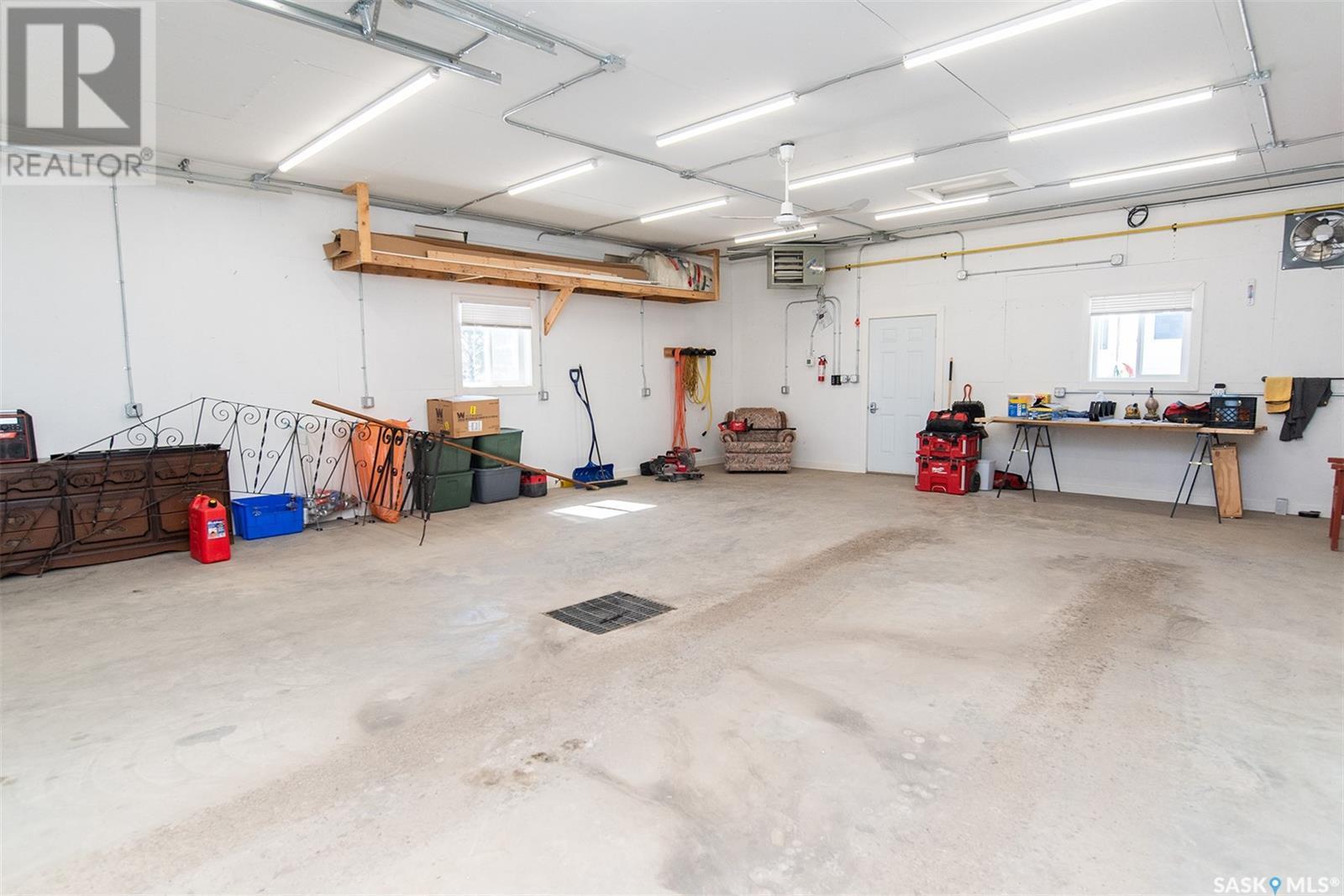Lorri Walters – Saskatoon REALTOR®
- Call or Text: (306) 221-3075
- Email: lorri@royallepage.ca
Description
Details
- Price:
- Type:
- Exterior:
- Garages:
- Bathrooms:
- Basement:
- Year Built:
- Style:
- Roof:
- Bedrooms:
- Frontage:
- Sq. Footage:
405 1st Street W Wynyard, Saskatchewan S0A 4T0
$164,000
Charming Updated Home with Dream Garage in Prime Wynyard Location Welcome to this cozy and beautifully updated 2-bedroom, 1-bathroom home, perfectly situated in a desirable Wynyard neighborhood. This home is ideal for first-time buyers, small families, or anyone looking to downsize without compromising on comfort or function. Step inside and you’ll immediately notice the fresh updates throughout the interior, offering a warm and inviting atmosphere. The thoughtful layout makes the most of the space, creating a home that is both practical and stylish. The basement has seen major improvements, including new weeping tile, a sump pit, and more — giving you peace of mind and added value. What truly sets this property apart is the incredible 26' x 32' heated and insulated garage. Whether you're a hobbyist, mechanic, or simply someone who needs extra space, this garage has it all: two overhead garage doors, two convenient man doors, a powerful ventilation fan, and plenty of room to work or store your vehicles and toys. Located in a great area of Wynyard, this home is close to schools, parks, and amenities, making everyday living easy and enjoyable. Don’t miss your chance to own this affordable, move-in-ready gem with a garage that checks all the boxes. Reach out today to schedule your showing! (id:62517)
Property Details
| MLS® Number | SK002285 |
| Property Type | Single Family |
| Features | Sump Pump |
| Structure | Patio(s) |
Building
| Bathroom Total | 1 |
| Bedrooms Total | 2 |
| Appliances | Washer, Refrigerator, Dishwasher, Dryer, Window Coverings, Garage Door Opener Remote(s), Hood Fan, Storage Shed, Stove |
| Architectural Style | Bungalow |
| Basement Development | Unfinished |
| Basement Type | Full (unfinished) |
| Constructed Date | 1963 |
| Cooling Type | Central Air Conditioning |
| Heating Fuel | Natural Gas |
| Stories Total | 1 |
| Size Interior | 768 Ft2 |
| Type | House |
Parking
| Detached Garage | |
| Heated Garage | |
| Parking Space(s) | 2 |
Land
| Acreage | Yes |
| Fence Type | Partially Fenced |
| Landscape Features | Lawn |
| Size Frontage | 50 Ft |
| Size Irregular | 60000.00 |
| Size Total | 60000 Sqft |
| Size Total Text | 60000 Sqft |
Rooms
| Level | Type | Length | Width | Dimensions |
|---|---|---|---|---|
| Main Level | Kitchen | 12 ft ,7 in | 11 ft ,6 in | 12 ft ,7 in x 11 ft ,6 in |
| Main Level | Living Room | 11 ft ,4 in | 17 ft ,2 in | 11 ft ,4 in x 17 ft ,2 in |
| Main Level | 4pc Bathroom | 8 ft ,1 in | 5 ft ,11 in | 8 ft ,1 in x 5 ft ,11 in |
| Main Level | Bedroom | 11 ft ,4 in | 11 ft ,5 in | 11 ft ,4 in x 11 ft ,5 in |
| Main Level | Bedroom | 11 ft ,6 in | 7 ft ,11 in | 11 ft ,6 in x 7 ft ,11 in |
https://www.realtor.ca/real-estate/28149140/405-1st-street-w-wynyard
Contact Us
Contact us for more information

Denette Bergquist
Salesperson
#211 - 220 20th St W
Saskatoon, Saskatchewan S7M 0W9
(866) 773-5421
Jeffrey Bergquist
Salesperson
#211 - 220 20th St W
Saskatoon, Saskatchewan S7M 0W9
(866) 773-5421





































