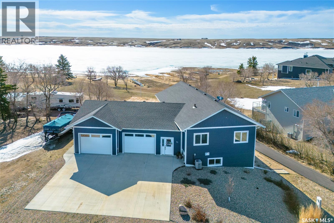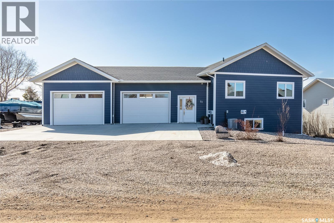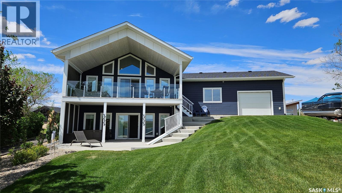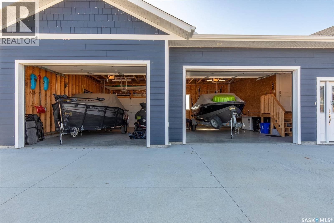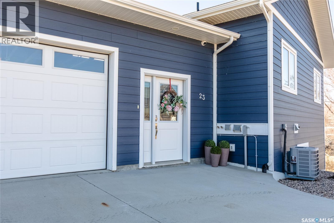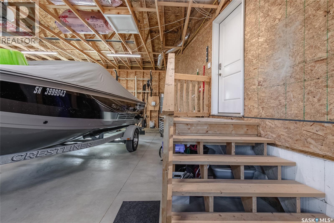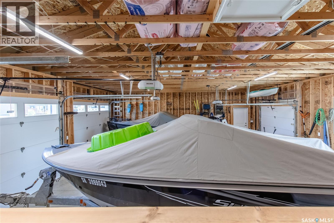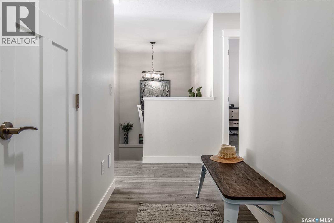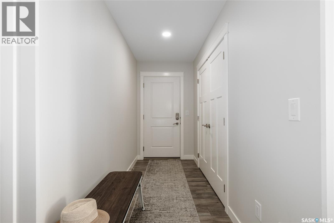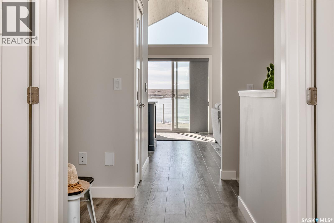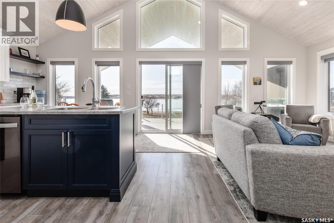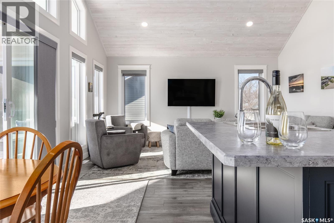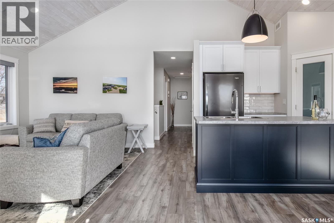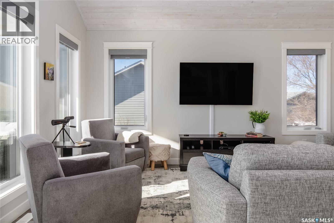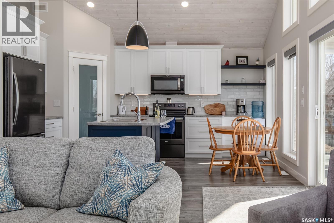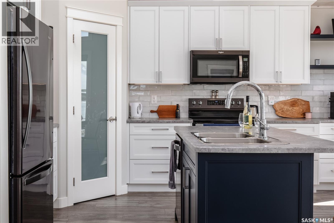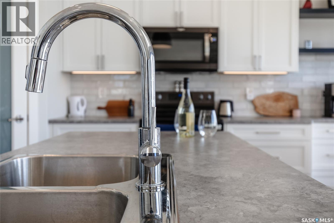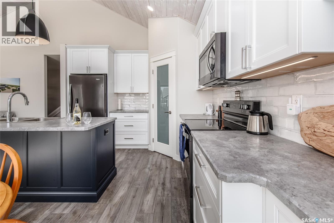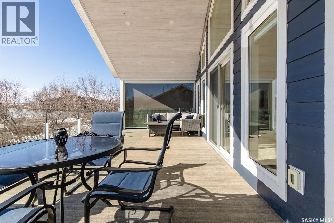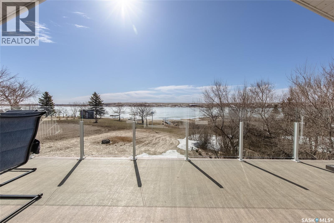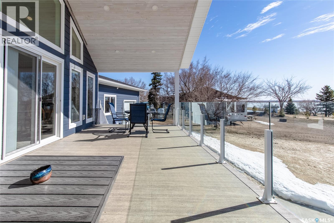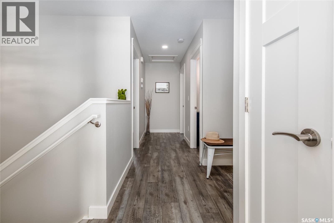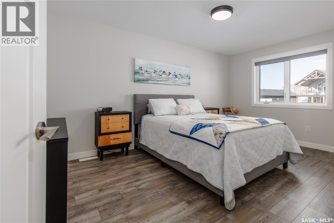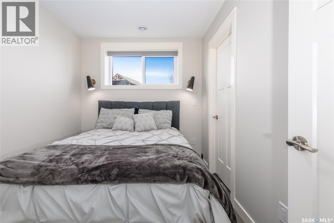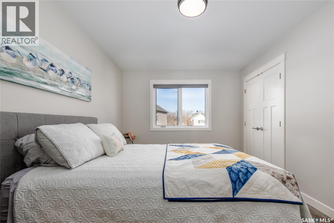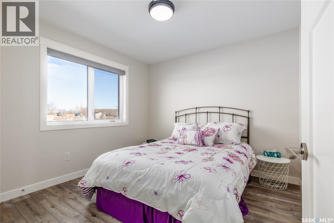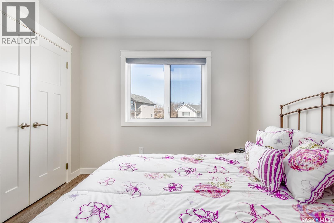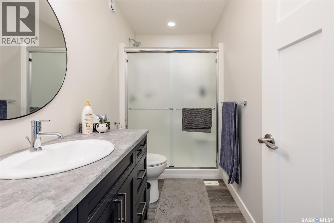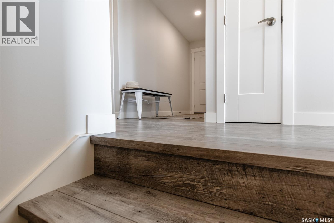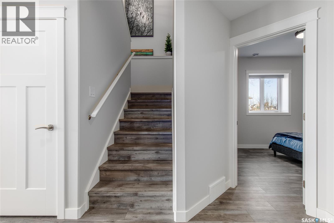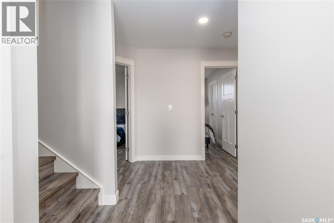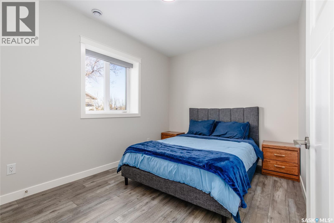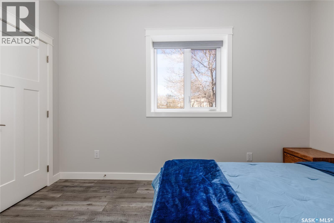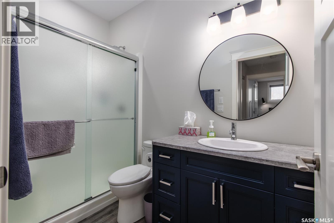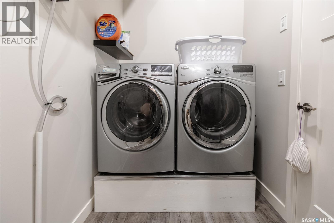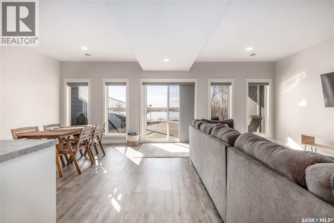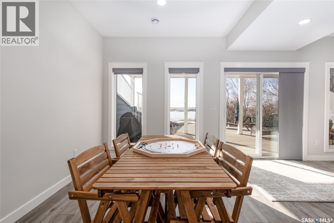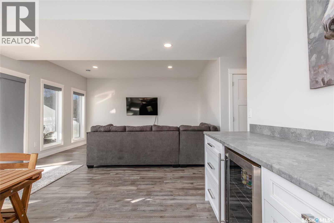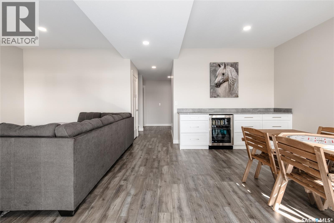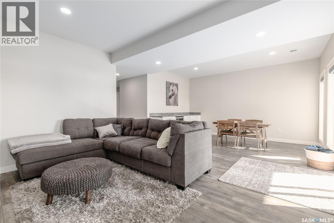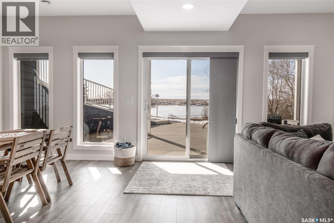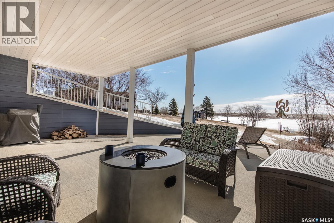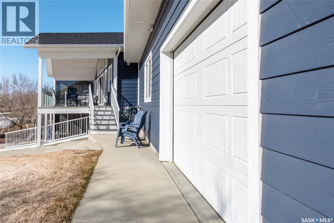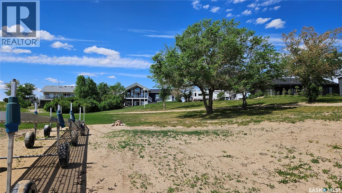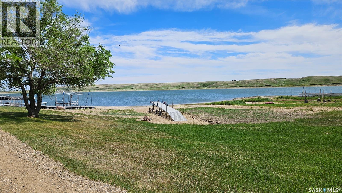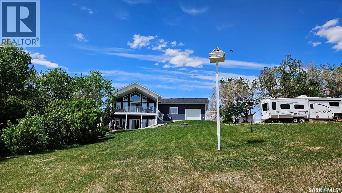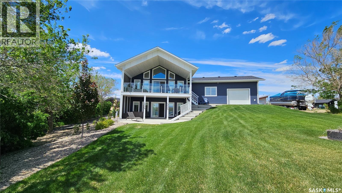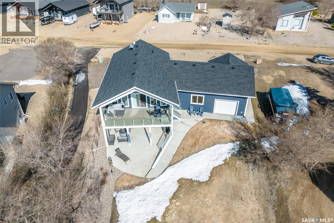Lorri Walters – Saskatoon REALTOR®
- Call or Text: (306) 221-3075
- Email: lorri@royallepage.ca
Description
Details
- Price:
- Type:
- Exterior:
- Garages:
- Bathrooms:
- Basement:
- Year Built:
- Style:
- Roof:
- Bedrooms:
- Frontage:
- Sq. Footage:
23 Grace Lane Coteau Rm No. 255, Saskatchewan S0L 2E0
$859,999
Welcome to your dream lakefront escape at Lake Diefenbaker! Step inside from the oversized double car garage—with convenient drive-through doors—and prepare to be wowed by the stunning panoramic views of the lake. The heart of the home features an A-frame style living room and kitchen, soaring with natural light thanks to the wall of windows framing the water beyond. The open-concept design makes it easy to entertain, relax, and take in the scenery from every angle. Slide open the doors to your covered deck and enjoy your morning coffee with a front-row seat to nature. This main level includes two spacious bedrooms and a full bathroom, offering comfort and function. Downstairs, you'll find two additional bedrooms, another full bathroom, laundry in the utility room, and a large family room with a games area and walk-out access to the backyard. Whether you're searching for a peaceful year-round residence or a lakefront getaway, this home delivers beauty, comfort, and that unbeatable Lake Diefenbaker lifestyle. (id:62517)
Property Details
| MLS® Number | SK002632 |
| Property Type | Single Family |
| Neigbourhood | Lake Diefenbaker |
| Features | Treed, Irregular Lot Size, Balcony, Sump Pump |
| Structure | Deck, Patio(s) |
Building
| Bathroom Total | 2 |
| Bedrooms Total | 4 |
| Appliances | Washer, Refrigerator, Satellite Dish, Dishwasher, Dryer, Microwave, Freezer, Window Coverings, Garage Door Opener Remote(s), Stove |
| Architectural Style | Bungalow |
| Basement Development | Finished |
| Basement Features | Walk Out |
| Basement Type | Full (finished) |
| Constructed Date | 2020 |
| Cooling Type | Central Air Conditioning, Air Exchanger |
| Heating Fuel | Propane |
| Heating Type | Forced Air |
| Stories Total | 1 |
| Size Interior | 1,030 Ft2 |
| Type | House |
Parking
| Attached Garage | |
| R V | |
| Parking Space(s) | 9 |
Land
| Acreage | No |
| Landscape Features | Lawn, Underground Sprinkler |
| Size Irregular | 0.23 |
| Size Total | 0.23 Ac |
| Size Total Text | 0.23 Ac |
Rooms
| Level | Type | Length | Width | Dimensions |
|---|---|---|---|---|
| Basement | Family Room | 15 ft ,4 in | 23 ft ,7 in | 15 ft ,4 in x 23 ft ,7 in |
| Basement | Bedroom | 12 ft ,9 in | 9 ft ,7 in | 12 ft ,9 in x 9 ft ,7 in |
| Basement | Laundry Room | 11 ft ,1 in | 5 ft ,4 in | 11 ft ,1 in x 5 ft ,4 in |
| Basement | 3pc Bathroom | 9 ft ,11 in | 4 ft ,11 in | 9 ft ,11 in x 4 ft ,11 in |
| Basement | Bedroom | 7 ft ,10 in | 10 ft ,2 in | 7 ft ,10 in x 10 ft ,2 in |
| Main Level | Foyer | 4 ft ,7 in | 10 ft ,5 in | 4 ft ,7 in x 10 ft ,5 in |
| Main Level | Living Room | 10 ft ,6 in | 15 ft ,6 in | 10 ft ,6 in x 15 ft ,6 in |
| Main Level | Kitchen/dining Room | 15 ft ,7 in | 14 ft ,5 in | 15 ft ,7 in x 14 ft ,5 in |
| Main Level | Primary Bedroom | 10 ft ,2 in | 15 ft ,9 in | 10 ft ,2 in x 15 ft ,9 in |
| Main Level | 3pc Bathroom | 4 ft ,11 in | 10 ft ,5 in | 4 ft ,11 in x 10 ft ,5 in |
| Main Level | Bedroom | 10 ft ,2 in | 10 ft | 10 ft ,2 in x 10 ft |
https://www.realtor.ca/real-estate/28163601/23-grace-lane-coteau-rm-no-255-lake-diefenbaker
Contact Us
Contact us for more information

Teresa Thompson
Salesperson
www.teresathompsonrealty.com/
www.facebook.com/teresathompsonrealestateagent
www.instagram.com/teresathompsonrealtor/
150-361 Main Street North
Moose Jaw, Saskatchewan S6H 0W2
(306) 988-0080
(306) 988-0682
globaldirectrealty.com/
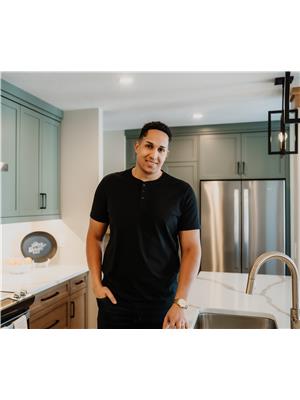
Obadiah (O) Thompson
Salesperson
150-361 Main Street North
Moose Jaw, Saskatchewan S6H 0W2
(306) 988-0080
(306) 988-0682
globaldirectrealty.com/
