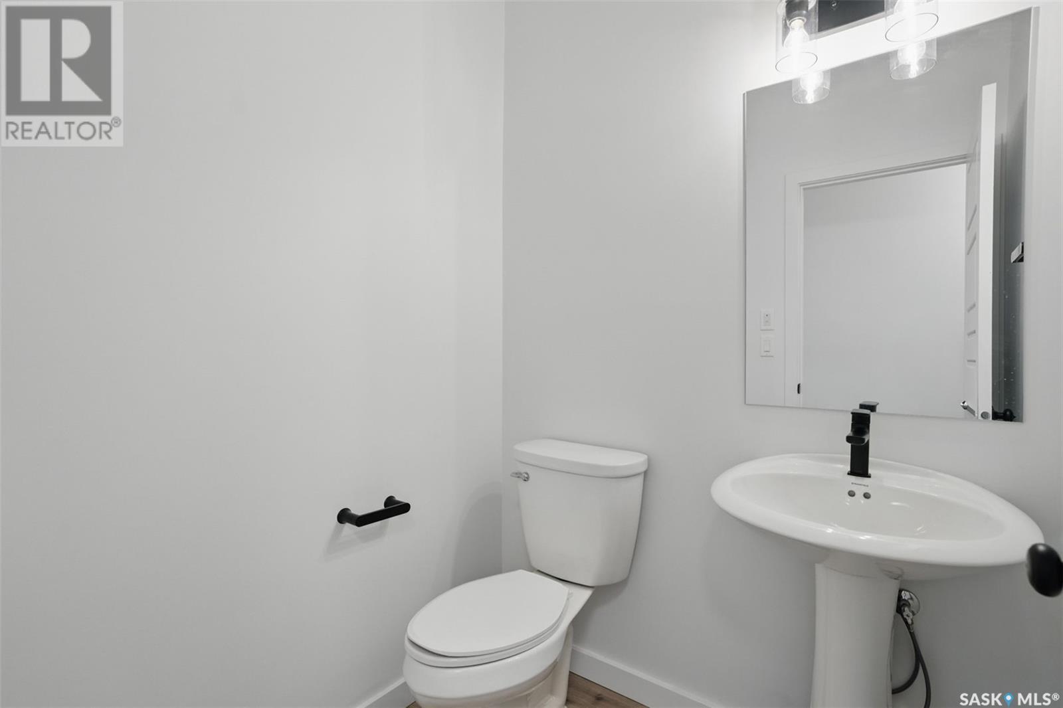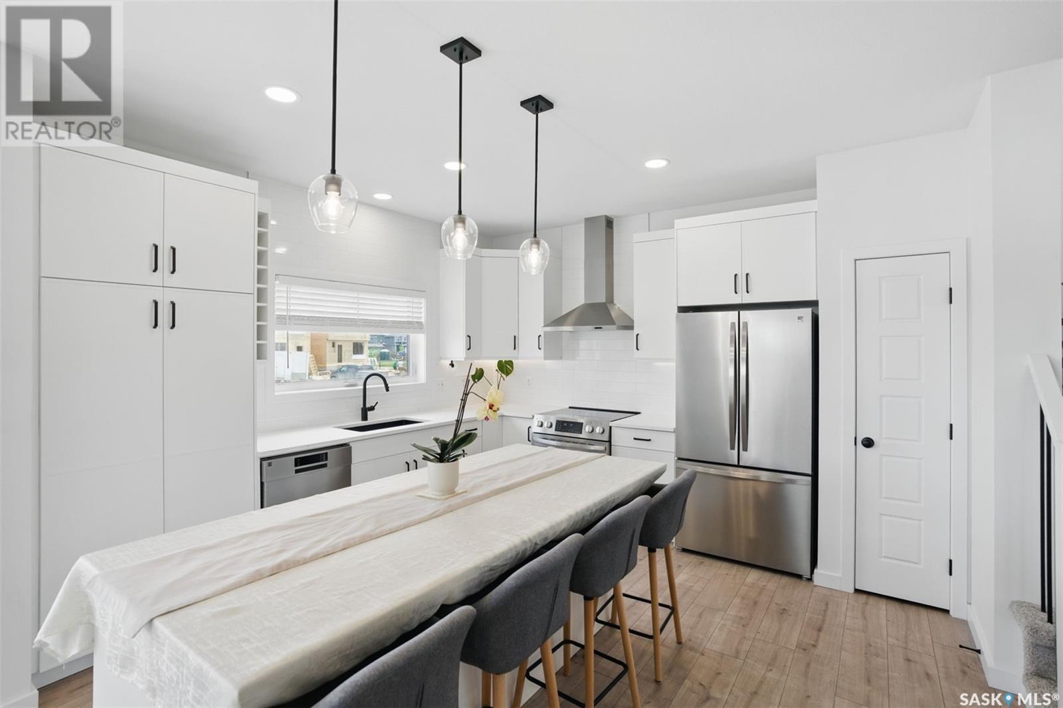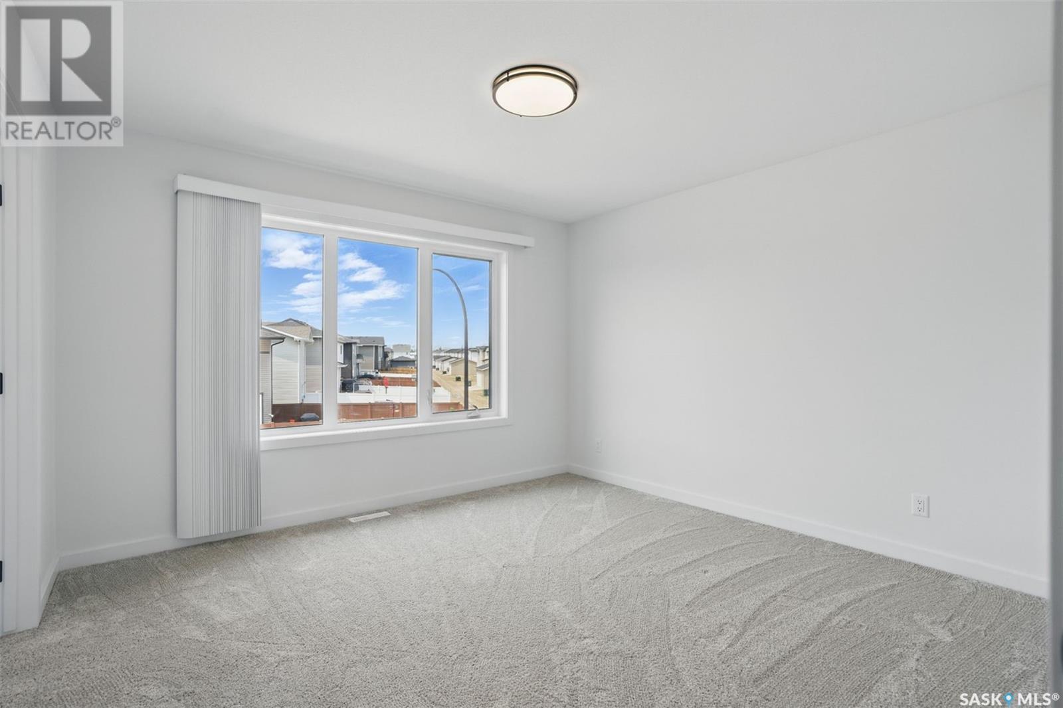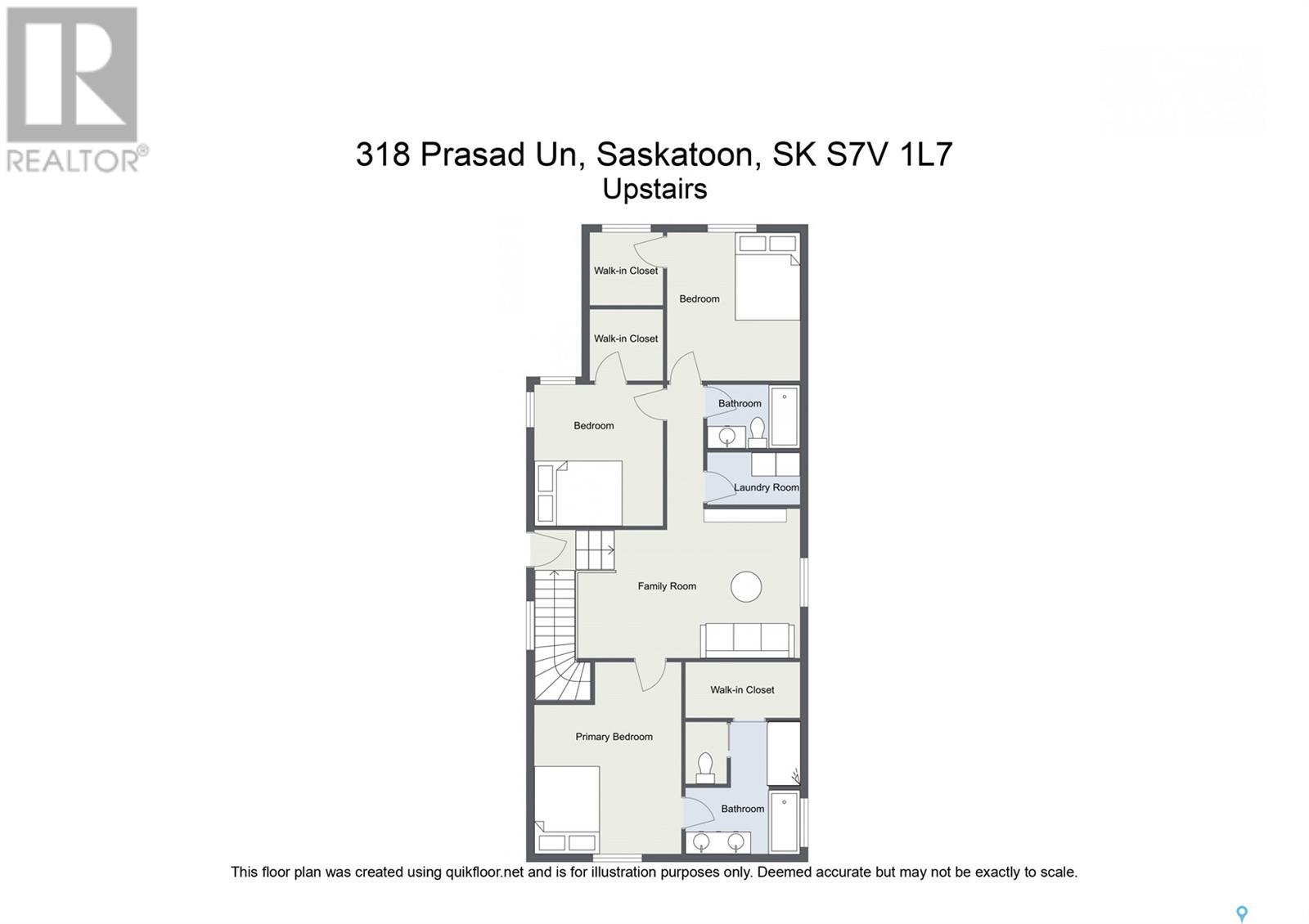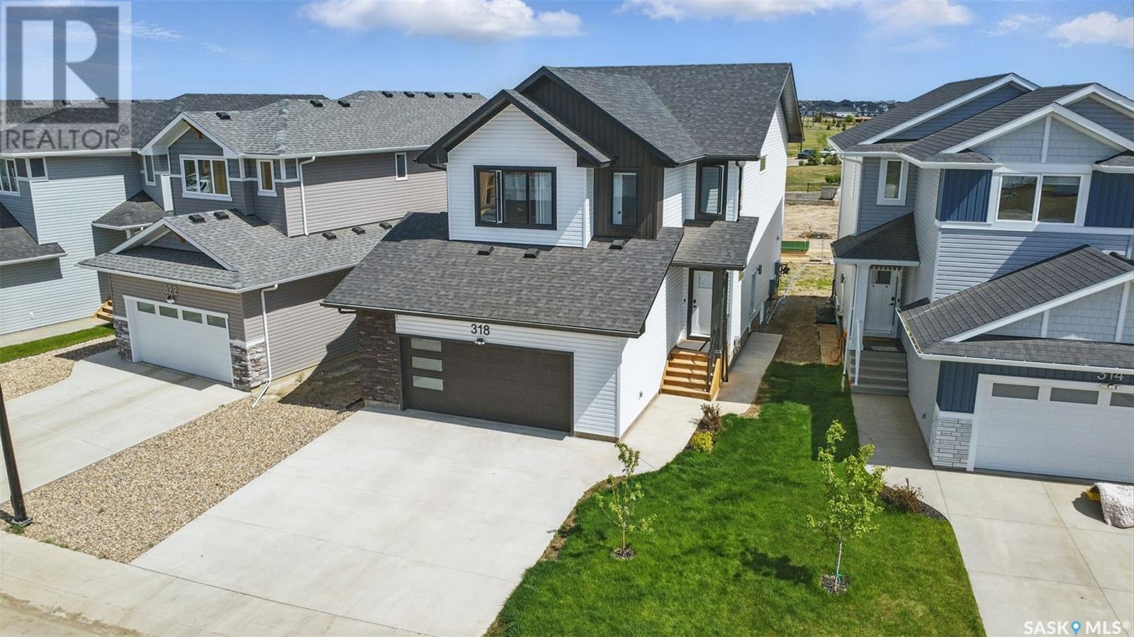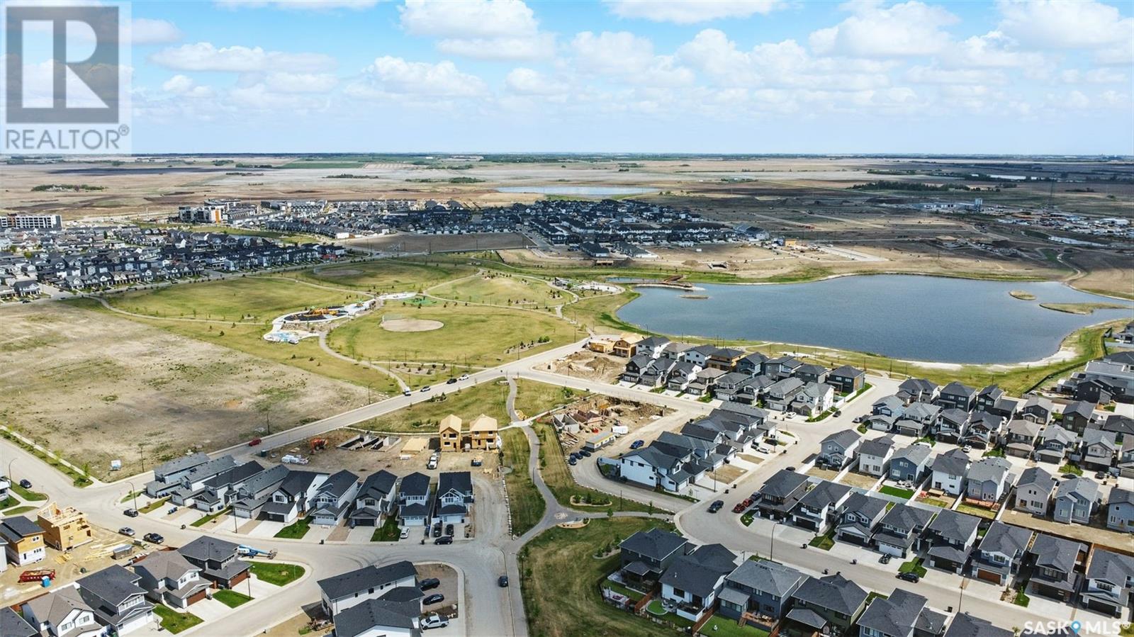Lorri Walters – Saskatoon REALTOR®
- Call or Text: (306) 221-3075
- Email: lorri@royallepage.ca
Description
Details
- Price:
- Type:
- Exterior:
- Garages:
- Bathrooms:
- Basement:
- Year Built:
- Style:
- Roof:
- Bedrooms:
- Frontage:
- Sq. Footage:
318 Prasad Union Saskatoon, Saskatchewan S7V 1L7
$649,900
Stunning New 2-Storey Home Overlooking Brighton Park – Built in 2024 Welcome to this beautifully designed 2-storey home, offering over 2,100 sq. ft. of modern living space and thoughtfully crafted finishes throughout. Built in 2024, this home is ideally situated with a 10x12 deck overlooking the scenic Brighton Park, perfect for outdoor relaxation and entertaining. The main floor features a bright and open layout, complete with a den/office, an electric fireplace with an elegant accent wall, and a large kitchen island finished with quartz countertops and stylish backsplash. A huge window by the kitchen brings in plenty of natural light and offers a great view of the park. Upstairs, you’ll find a spacious bonus room and a generously sized primary bedroom with a luxurious 5-piece ensuite, including tile flooring, a freestanding tub, and a separate standing shower. Two additional bedrooms are also located on the second level—both featuring their own walk-in closets. A tiled laundry area and a full 4-piece bathroom complete the upper floor. The basement includes a separate entry, making it ideal for a future legal suite, and there is already a concrete walkway leading to the suite entrance. This home combines comfort, space, and style—perfect for families looking to settle in one of Saskatoon's most vibrant communities. (id:62517)
Property Details
| MLS® Number | SK007237 |
| Property Type | Single Family |
| Neigbourhood | Brighton |
| Features | Sump Pump |
| Structure | Deck |
Building
| Bathroom Total | 3 |
| Bedrooms Total | 3 |
| Appliances | Washer, Refrigerator, Dishwasher, Dryer, Microwave, Window Coverings, Hood Fan, Stove |
| Architectural Style | 2 Level |
| Basement Development | Unfinished |
| Basement Type | Full (unfinished) |
| Constructed Date | 2024 |
| Cooling Type | Air Exchanger |
| Fireplace Fuel | Electric |
| Fireplace Present | Yes |
| Fireplace Type | Conventional |
| Heating Fuel | Natural Gas |
| Heating Type | Forced Air |
| Stories Total | 2 |
| Size Interior | 2,101 Ft2 |
| Type | House |
Parking
| Attached Garage | |
| Parking Space(s) | 4 |
Land
| Acreage | No |
| Landscape Features | Lawn |
| Size Frontage | 42 Ft ,5 In |
| Size Irregular | 4075.00 |
| Size Total | 4075 Sqft |
| Size Total Text | 4075 Sqft |
Rooms
| Level | Type | Length | Width | Dimensions |
|---|---|---|---|---|
| Second Level | Primary Bedroom | 13 ft ,7 in | 12 ft ,5 in | 13 ft ,7 in x 12 ft ,5 in |
| Second Level | 5pc Ensuite Bath | Measurements not available | ||
| Second Level | Bonus Room | 11 ft ,8 in | 16 ft ,8 in | 11 ft ,8 in x 16 ft ,8 in |
| Second Level | Bedroom | 11 ft ,1 in | 10 ft ,5 in | 11 ft ,1 in x 10 ft ,5 in |
| Second Level | Bedroom | 11 ft ,6 in | 12 ft ,3 in | 11 ft ,6 in x 12 ft ,3 in |
| Second Level | 4pc Bathroom | Measurements not available | ||
| Second Level | Laundry Room | Measurements not available | ||
| Main Level | Foyer | 8 ft ,4 in | 11 ft | 8 ft ,4 in x 11 ft |
| Main Level | Other | 11 ft ,8 in | 16 ft ,8 in | 11 ft ,8 in x 16 ft ,8 in |
| Main Level | Den | 5 ft ,7 in | 5 ft ,6 in | 5 ft ,7 in x 5 ft ,6 in |
| Main Level | Dining Room | 13 ft ,3 in | 10 ft ,5 in | 13 ft ,3 in x 10 ft ,5 in |
| Main Level | Kitchen | 13 ft ,3 in | 12 ft ,10 in | 13 ft ,3 in x 12 ft ,10 in |
| Main Level | 2pc Bathroom | Measurements not available |
https://www.realtor.ca/real-estate/28373962/318-prasad-union-saskatoon-brighton
Contact Us
Contact us for more information

Napoleon Ebonite
Salesperson
714 Duchess Street
Saskatoon, Saskatchewan S7K 0R3
(306) 653-2213
(888) 623-6153
boyesgrouprealty.com/






