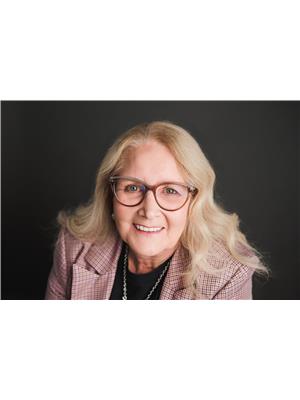Lorri Walters – Saskatoon REALTOR®
- Call or Text: (306) 221-3075
- Email: lorri@royallepage.ca
Description
Details
- Price:
- Type:
- Exterior:
- Garages:
- Bathrooms:
- Basement:
- Year Built:
- Style:
- Roof:
- Bedrooms:
- Frontage:
- Sq. Footage:
820 Park Avenue Weyburn, Saskatchewan S4H 0K2
$253,500
This property offers a unique opportunity for both investors and homeowners seeking versatility. Divided into three well-maintained apartments, all currently occupied, this home presents an attractive income-generating prospect. Each apartment boasts its own entrance, ensuring privacy for tenants, while shared laundry facilities in the basement enhance convenience. The property's ample parking space is a significant asset, accommodating multiple vehicles without issue. Beyond its current use as separate units, this residence also holds potential for conversion back into a single-family home, offering flexibility for a future homeowner. This dual-purpose aspect provides a chance to enjoy the property as a residence while generating rental income from the other units. The existing care and maintenance of this home indicate a property that has been looked after diligently, which bodes well for its long-term value. With its convenient location, multiple units, and adaptability, this property presents an appealing investment opportunity or a comfortable family home with supplementary income. (id:62517)
Property Details
| MLS® Number | SK988476 |
| Property Type | Single Family |
| Features | Treed, Lane, Rectangular |
| Structure | Patio(s) |
Building
| Bathroom Total | 3 |
| Bedrooms Total | 4 |
| Appliances | Washer, Refrigerator, Dryer, Storage Shed, Stove |
| Basement Development | Unfinished |
| Basement Type | Partial (unfinished) |
| Constructed Date | 1954 |
| Heating Fuel | Natural Gas |
| Heating Type | Forced Air |
| Stories Total | 2 |
| Size Interior | 1,710 Ft2 |
| Type | House |
Parking
| None | |
| Gravel | |
| Parking Space(s) | 4 |
Land
| Acreage | No |
| Fence Type | Fence |
| Landscape Features | Lawn |
| Size Frontage | 50 Ft |
| Size Irregular | 6000.00 |
| Size Total | 6000 Sqft |
| Size Total Text | 6000 Sqft |
Rooms
| Level | Type | Length | Width | Dimensions |
|---|---|---|---|---|
| Second Level | Family Room | 15 ft ,5 in | 10 ft ,1 in | 15 ft ,5 in x 10 ft ,1 in |
| Second Level | Kitchen | 12 ft ,5 in | 8 ft | 12 ft ,5 in x 8 ft |
| Second Level | Bedroom | 14 ft ,9 in | 9 ft ,2 in | 14 ft ,9 in x 9 ft ,2 in |
| Second Level | 4pc Bathroom | 9 ft ,9 in | 9 ft | 9 ft ,9 in x 9 ft |
| Basement | Laundry Room | 24 ft ,3 in | 11 ft ,4 in | 24 ft ,3 in x 11 ft ,4 in |
| Basement | Storage | 24 ft ,3 in | 10 ft ,6 in | 24 ft ,3 in x 10 ft ,6 in |
| Main Level | Kitchen | 11 ft ,4 in | 15 ft ,5 in | 11 ft ,4 in x 15 ft ,5 in |
| Main Level | 4pc Bathroom | 5 ft ,7 in | 9 ft ,2 in | 5 ft ,7 in x 9 ft ,2 in |
| Main Level | Bedroom | 9 ft ,5 in | 10 ft ,9 in | 9 ft ,5 in x 10 ft ,9 in |
| Main Level | Living Room | 11 ft | 15 ft ,1 in | 11 ft x 15 ft ,1 in |
| Main Level | Bedroom | 11 ft ,7 in | 24 ft ,9 in | 11 ft ,7 in x 24 ft ,9 in |
| Main Level | Living Room | 12 ft ,8 in | 10 ft ,1 in | 12 ft ,8 in x 10 ft ,1 in |
| Main Level | Kitchen | 9 ft ,4 in | 9 ft ,6 in | 9 ft ,4 in x 9 ft ,6 in |
| Main Level | Bedroom | 10 ft ,3 in | 10 ft ,2 in | 10 ft ,3 in x 10 ft ,2 in |
| Main Level | 4pc Bathroom | 10 ft ,6 in | 5 ft ,5 in | 10 ft ,6 in x 5 ft ,5 in |
| Main Level | Foyer | 4 ft ,5 in | 6 ft ,7 in | 4 ft ,5 in x 6 ft ,7 in |
https://www.realtor.ca/real-estate/27664821/820-park-avenue-weyburn
Contact Us
Contact us for more information

Laura Nieviadomy
Salesperson
www.weyburnhomes.ca/
136a - 1st Street Ne
Weyburn, Saskatchewan S4H 0T2
(306) 848-1000















































