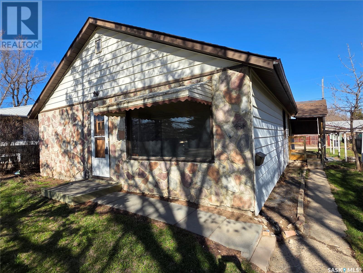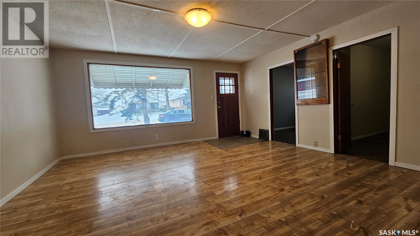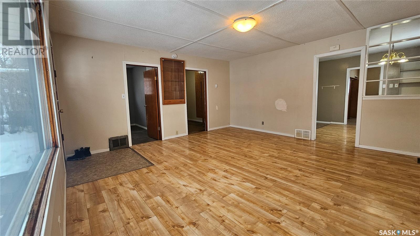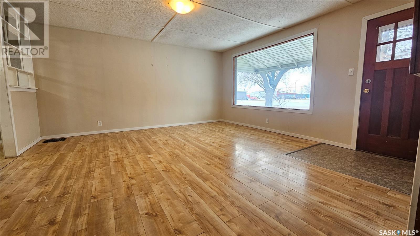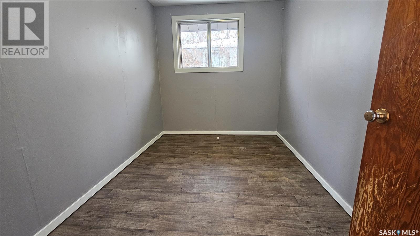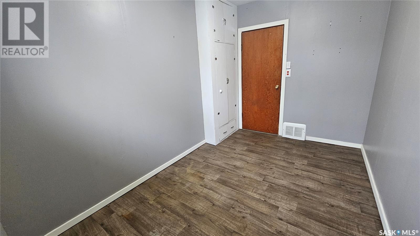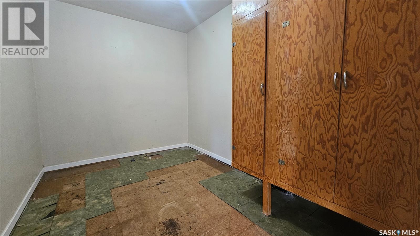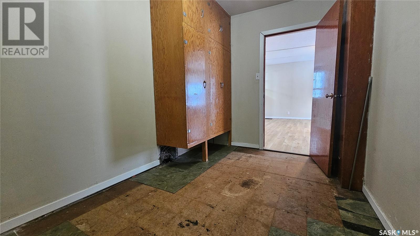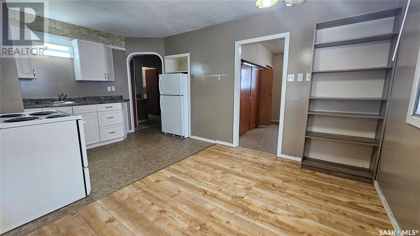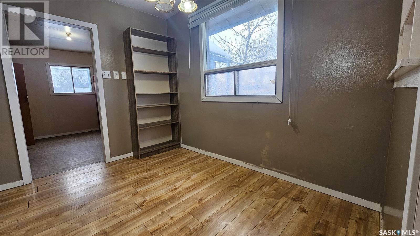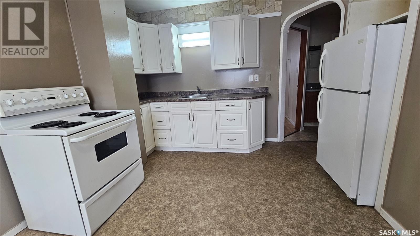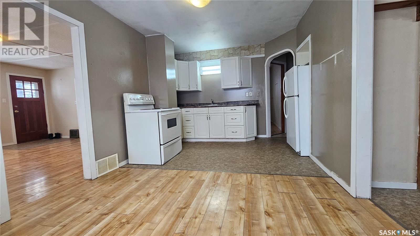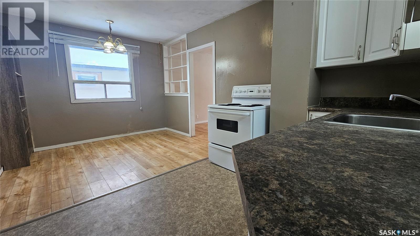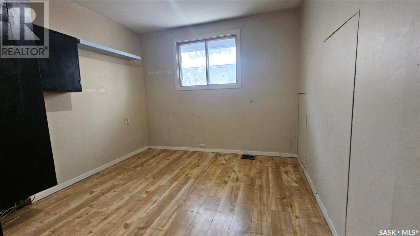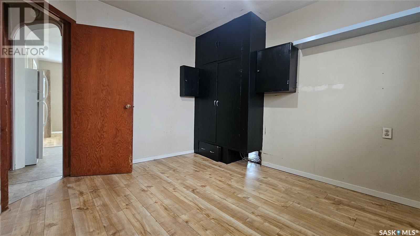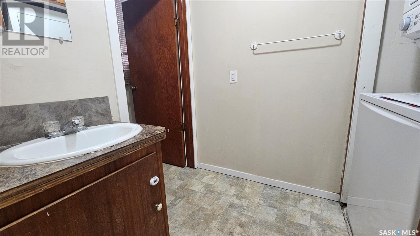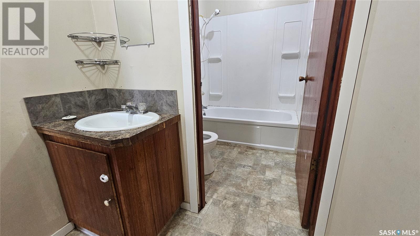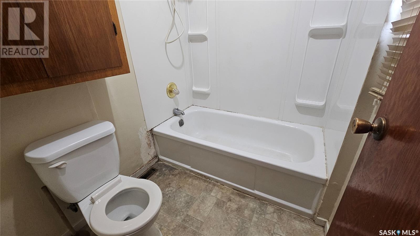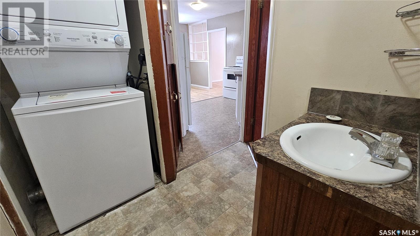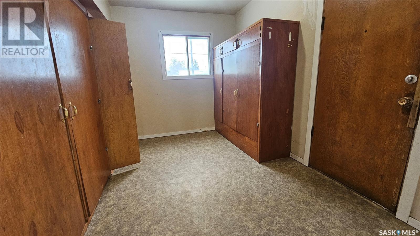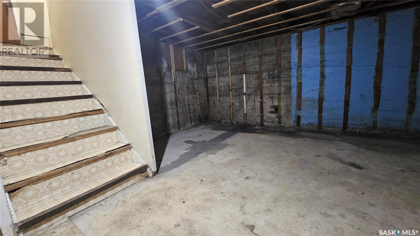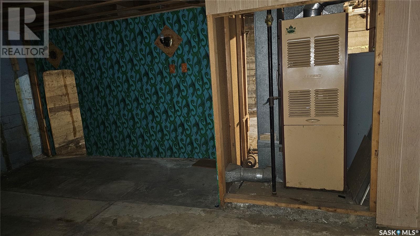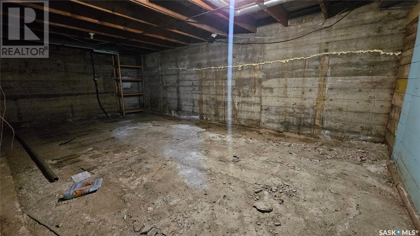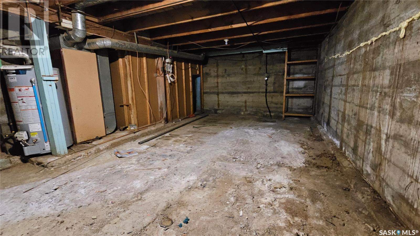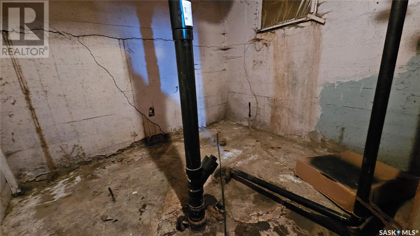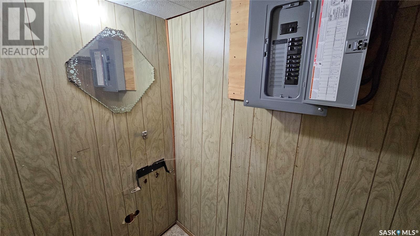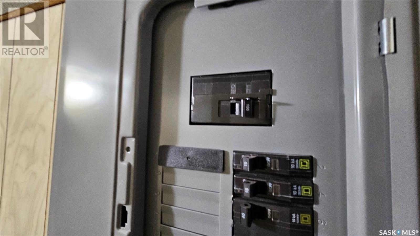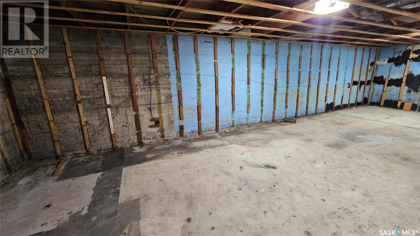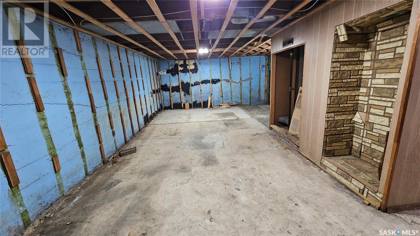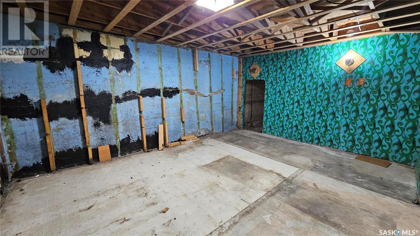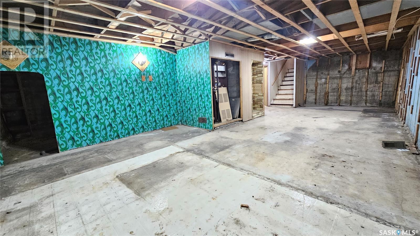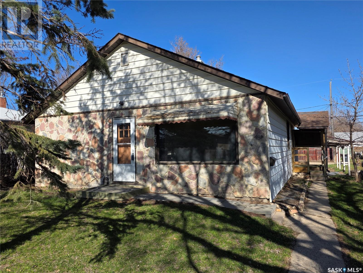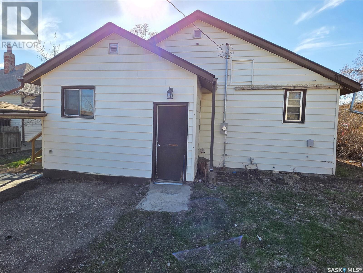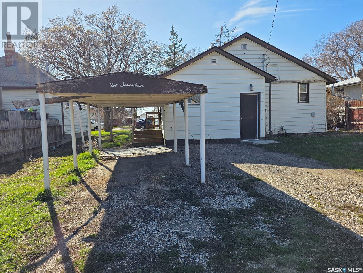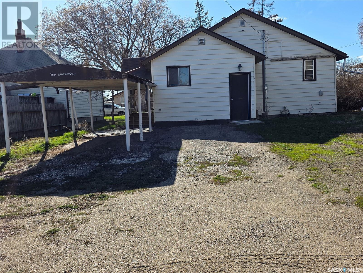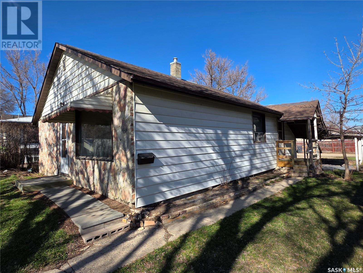Lorri Walters – Saskatoon REALTOR®
- Call or Text: (306) 221-3075
- Email: lorri@royallepage.ca
Description
Details
- Price:
- Type:
- Exterior:
- Garages:
- Bathrooms:
- Basement:
- Year Built:
- Style:
- Roof:
- Bedrooms:
- Frontage:
- Sq. Footage:
217 9th Avenue Nw Swift Current, Saskatchewan S9H 1A6
$89,900
Welcome to this cozy 986-square-foot bungalow that’s full of potential at this price! Situated in a quiet neighborhood, this home offers a great opportunity for first-time buyers, DIY enthusiasts, or investors looking to create something special. The main floor features a functional layout with a comfortable living room, a kitchen ready for your culinary creativity, and an adjacent dining area perfect for family meals or entertaining friends. You’ll also find two bedrooms, an office, a unique bathroom, and a laundry area with a stackable washer and dryer. Heading downstairs, the unfinished basement awaits your imagination. While it’s a little rough around the edges, the basement’s potential is limited only by your vision and effort. With good ceiling height and plenty of room to work with, it’s a prime candidate for a stunning transformation. Outside, the property includes off-street parking with a carport. This bungalow is a diamond in the rough—move-in ready on the main floor with some cosmetic improvements, and full of untapped potential in the basement. If you’re looking for a project that will pay off in spades or a starter home you can make your own, this is the one. Book your showing today and imagine the possibilities that await! (id:62517)
Property Details
| MLS® Number | SK990772 |
| Property Type | Single Family |
| Neigbourhood | North West |
| Features | Lane, Rectangular |
Building
| Bathroom Total | 1 |
| Bedrooms Total | 2 |
| Appliances | Washer, Refrigerator, Dryer, Window Coverings, Stove |
| Architectural Style | Bungalow |
| Basement Development | Unfinished |
| Basement Type | Partial (unfinished) |
| Constructed Date | 1953 |
| Heating Fuel | Natural Gas |
| Heating Type | Forced Air |
| Stories Total | 1 |
| Size Interior | 986 Ft2 |
| Type | House |
Parking
| Carport | |
| None | |
| Parking Space(s) | 2 |
Land
| Acreage | No |
| Fence Type | Partially Fenced |
| Size Frontage | 50 Ft |
| Size Irregular | 5750.00 |
| Size Total | 5750 Sqft |
| Size Total Text | 5750 Sqft |
Rooms
| Level | Type | Length | Width | Dimensions |
|---|---|---|---|---|
| Main Level | Kitchen | 10' x 8' | ||
| Main Level | Dining Room | 10' x 8'2" | ||
| Main Level | Living Room | 15'5" x 15'11" | ||
| Main Level | Bedroom | 7'7" x 11' | ||
| Main Level | Office | 7'8" x 11' | ||
| Main Level | Bedroom | 9'9" x 11' | ||
| Main Level | 3pc Bathroom | 4'11" x 6'1" | ||
| Main Level | Laundry Room | 5'3" x 4'10" | ||
| Main Level | Enclosed Porch | 11'5" x 7'6" |
https://www.realtor.ca/real-estate/27743561/217-9th-avenue-nw-swift-current-north-west
Contact Us
Contact us for more information

Kelsey Adam
Associate Broker
www.kelseyadamrealestate.com/
www.facebook.com/KelseyAdamRealEstate
x.com/kelseyagent/
www.instagram.com/kelseyadamrealestate
www.linkedin.com/in/kelseyadam
163 1st Ave - Ne
Swift Current, Saskatchewan S9H 2B1
(306) 773-2933
(306) 773-9166
