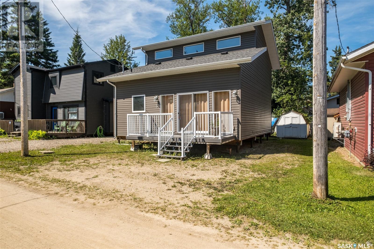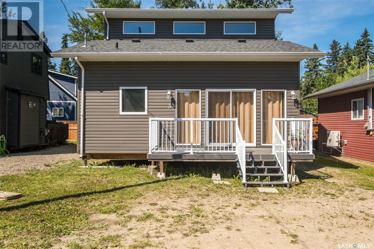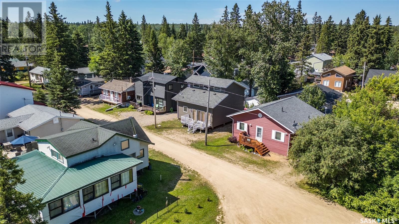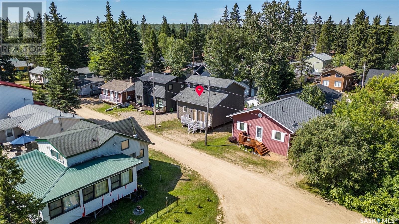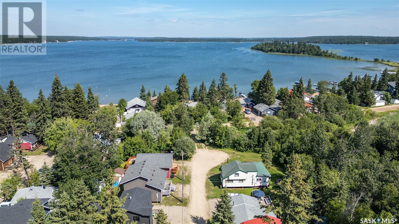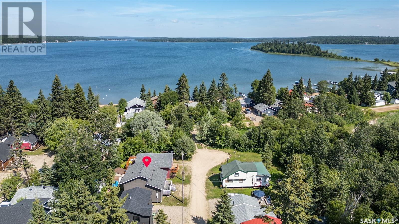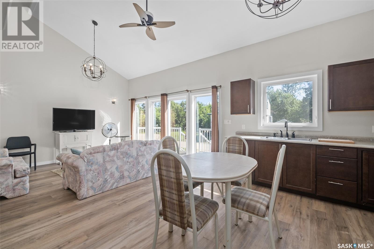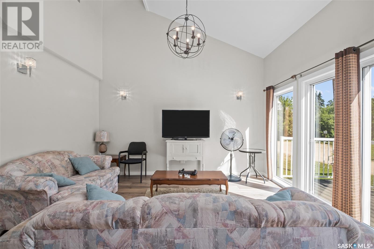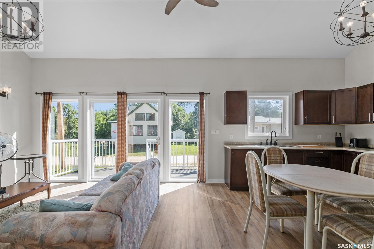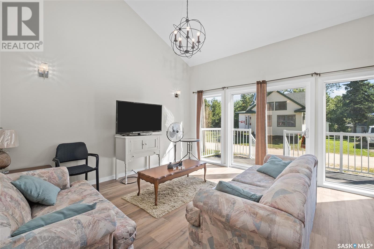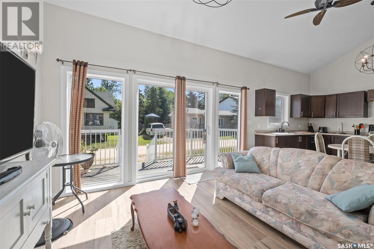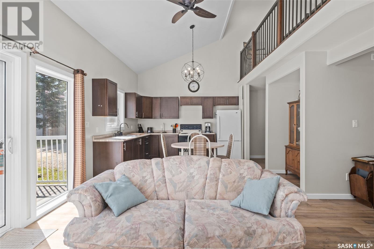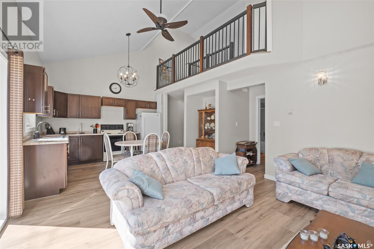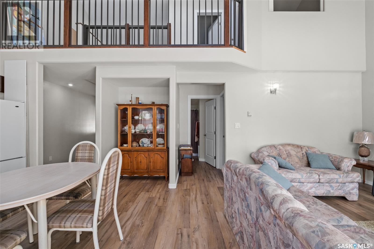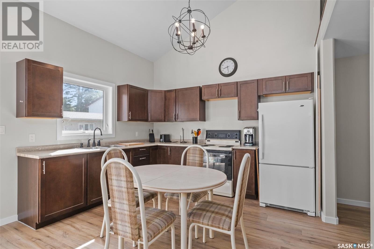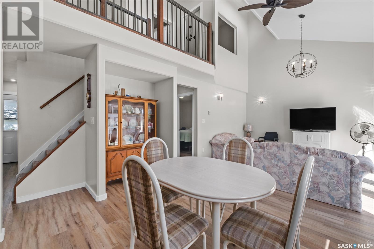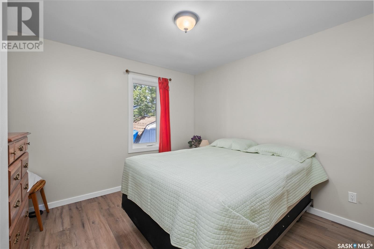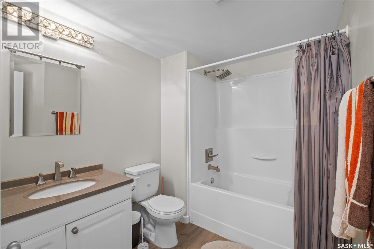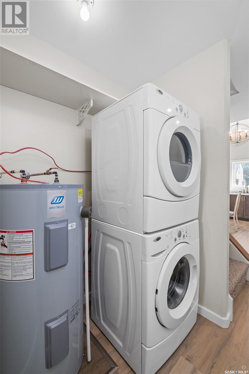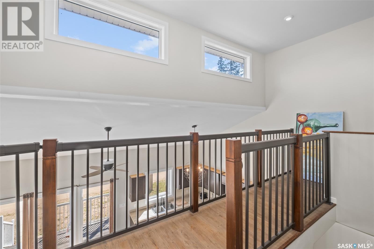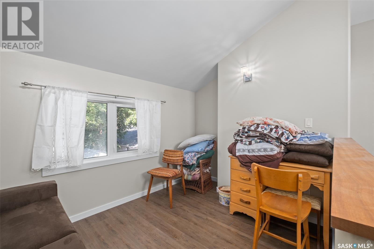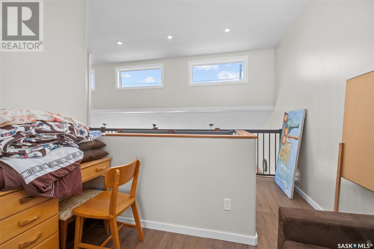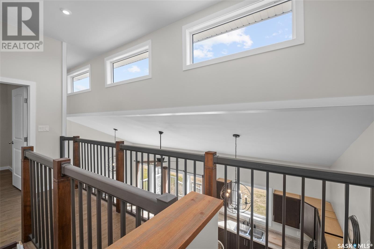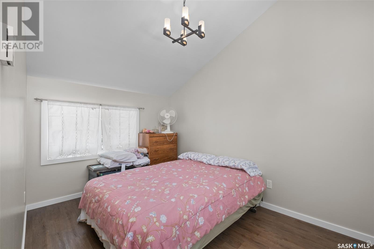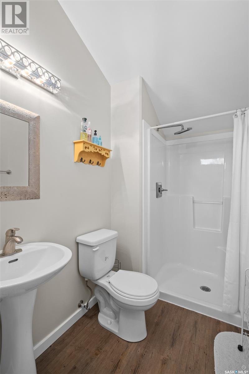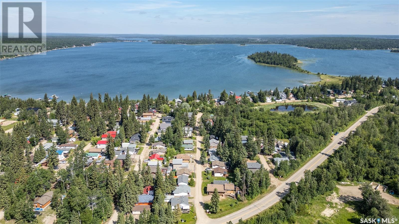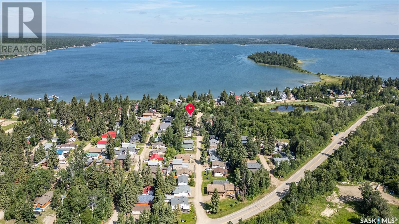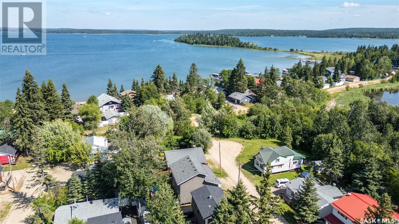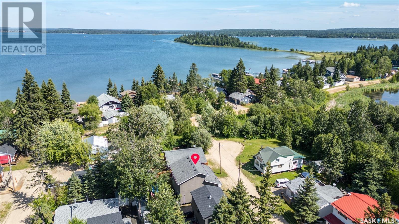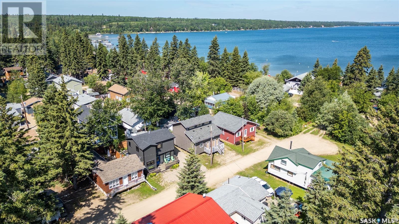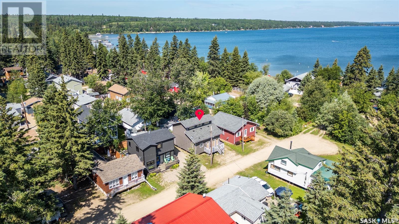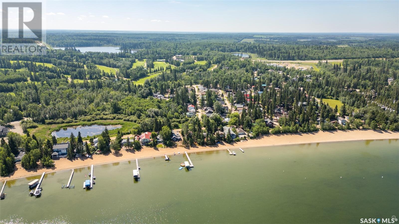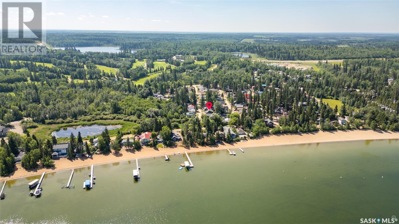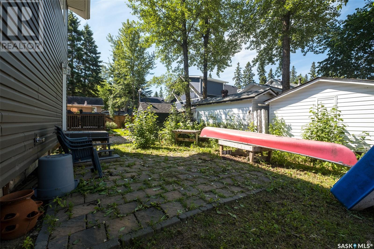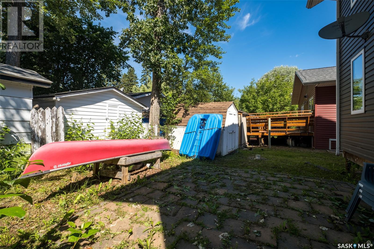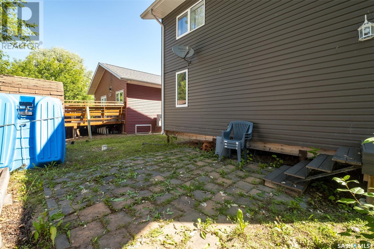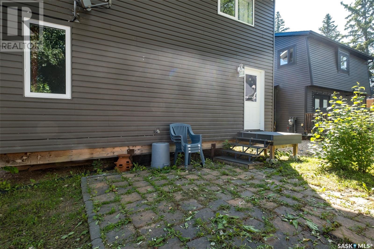Lorri Walters – Saskatoon REALTOR®
- Call or Text: (306) 221-3075
- Email: lorri@royallepage.ca
Description
Details
- Price:
- Type:
- Exterior:
- Garages:
- Bathrooms:
- Basement:
- Year Built:
- Style:
- Roof:
- Bedrooms:
- Frontage:
- Sq. Footage:
3 8th Street Lakeland Rm No. 521, Saskatchewan S0J 0N0
$285,000
Impeccably maintained 3 season cabin situated close to the beach in the desirable Sunnyside Coop at Emma Lake. This 1118 square foot cabin was built in 2013 and is in like-new condition. Open concept floor plan with vaulted ceilings provides a bright spacious atmosphere. The main floor consists of a living room, eat-in kitchen, bedroom, 4-piece bath and a laundry area. The second storey overlooks the main floor and provides a second bedroom, 3-piece bath and sitting area. All appliances and most furnishings are included so you can move right in. Co-op fees are $375 per year and include water (May to September) and street maintenance. (id:62517)
Property Details
| MLS® Number | SK004714 |
| Property Type | Single Family |
| Neigbourhood | Emma Lake |
| Features | Recreational |
| Structure | Deck |
Building
| Bathroom Total | 2 |
| Bedrooms Total | 2 |
| Appliances | Washer, Refrigerator, Dryer, Storage Shed, Stove |
| Constructed Date | 2013 |
| Heating Fuel | Electric |
| Stories Total | 2 |
| Size Interior | 1,118 Ft2 |
| Type | House |
Parking
| None | |
| Parking Space(s) | 2 |
Land
| Acreage | No |
| Size Frontage | 40 Ft |
| Size Irregular | 0.06 |
| Size Total | 0.06 Ac |
| Size Total Text | 0.06 Ac |
Rooms
| Level | Type | Length | Width | Dimensions |
|---|---|---|---|---|
| Second Level | 3pc Bathroom | 5 ft ,2 in | 8 ft | 5 ft ,2 in x 8 ft |
| Second Level | Family Room | 10 ft ,3 in | 8 ft | 10 ft ,3 in x 8 ft |
| Second Level | Bedroom | 13 ft | 8 ft ,6 in | 13 ft x 8 ft ,6 in |
| Main Level | Kitchen | 13 ft ,1 in | 10 ft ,6 in | 13 ft ,1 in x 10 ft ,6 in |
| Main Level | Living Room | 14 ft ,5 in | 13 ft ,5 in | 14 ft ,5 in x 13 ft ,5 in |
| Main Level | 4pc Bathroom | 6 ft ,4 in | 8 ft | 6 ft ,4 in x 8 ft |
| Main Level | Bedroom | 12 ft ,8 in | 9 ft ,8 in | 12 ft ,8 in x 9 ft ,8 in |
https://www.realtor.ca/real-estate/28265932/3-8th-street-lakeland-rm-no-521-emma-lake
Contact Us
Contact us for more information
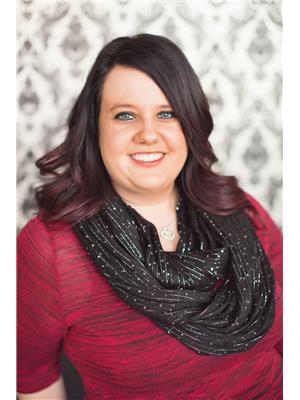
Amber Mason
Associate Broker
www.ambermason.ca/
www.facebook.com/ambermasonremax
2730a 2nd Avenue West
Prince Albert, Saskatchewan S6V 5E6
(306) 763-1133
(306) 763-0331

