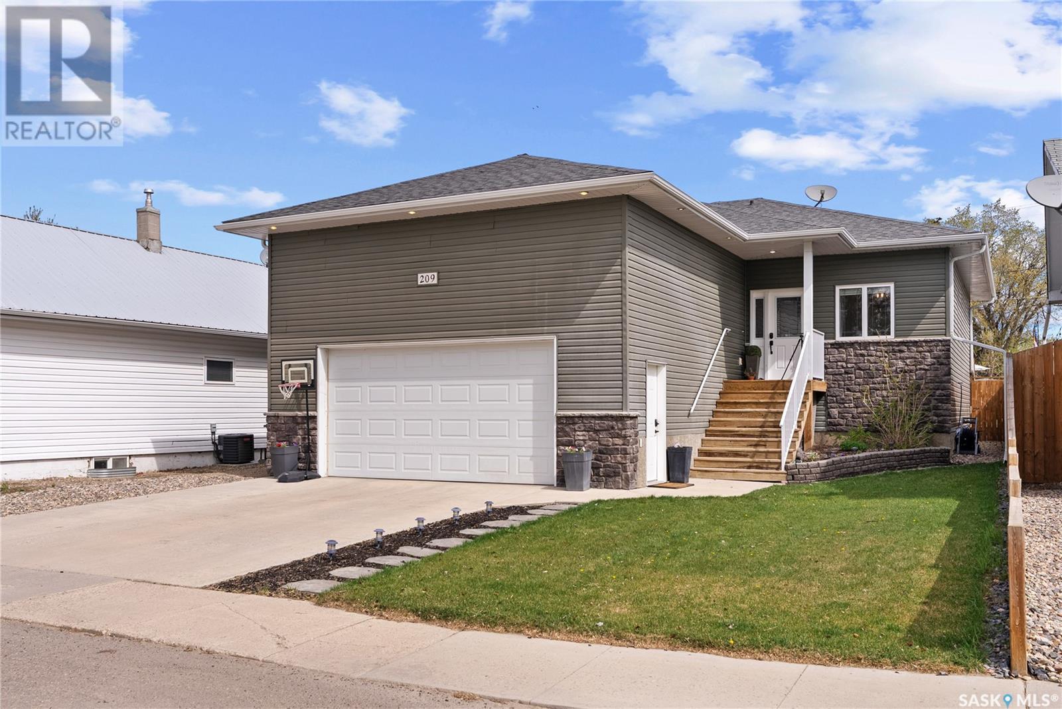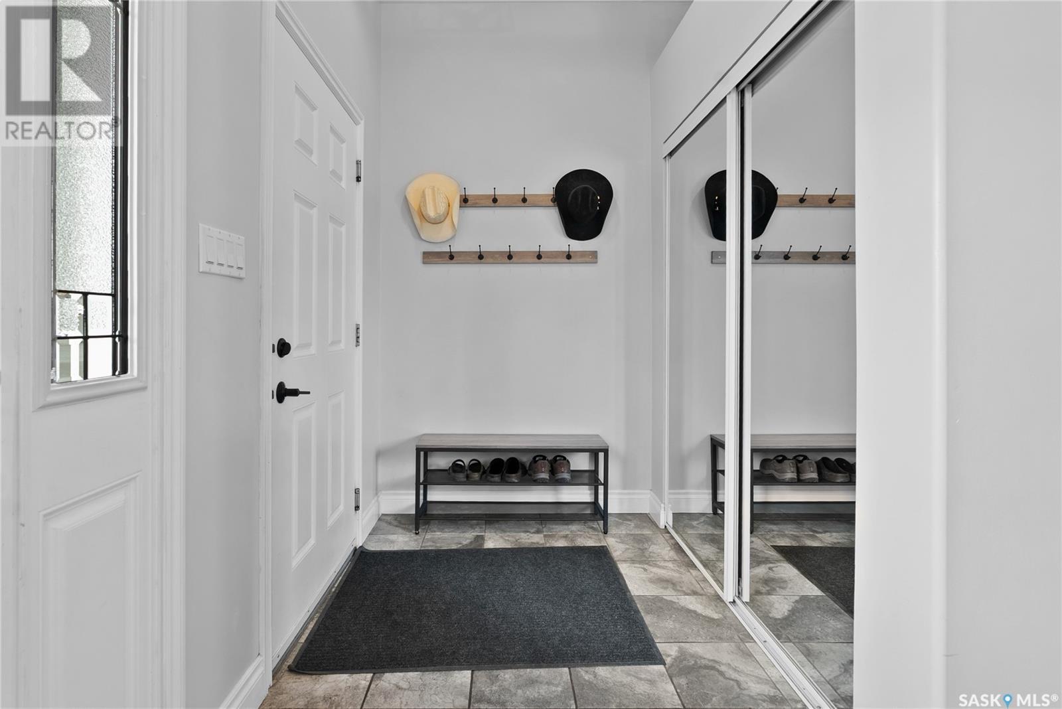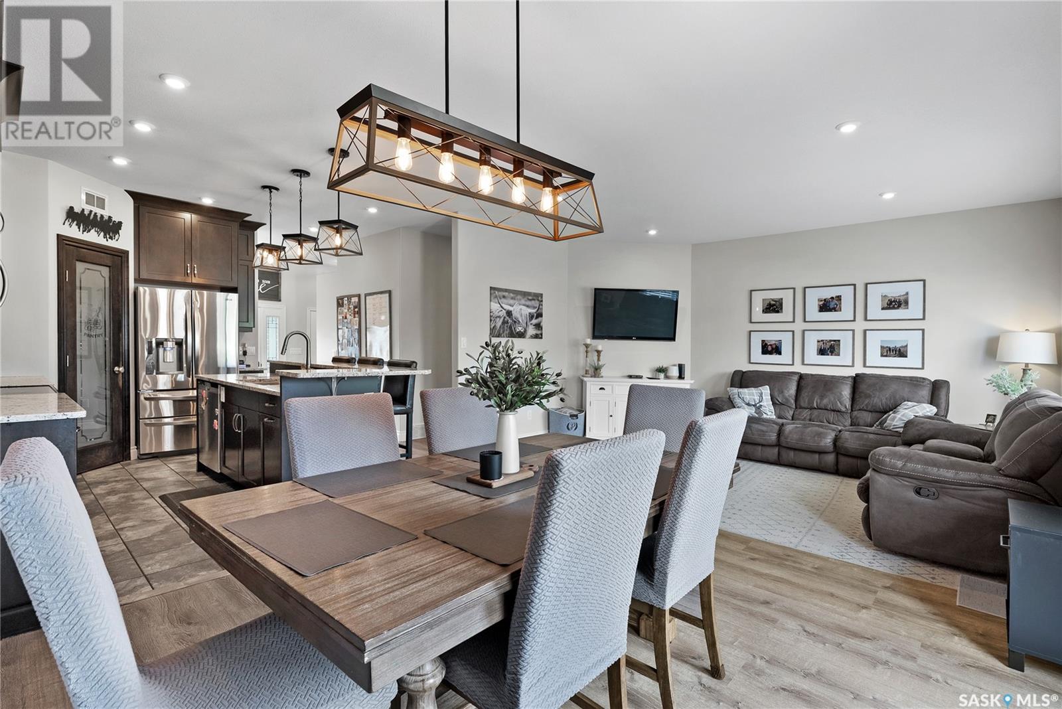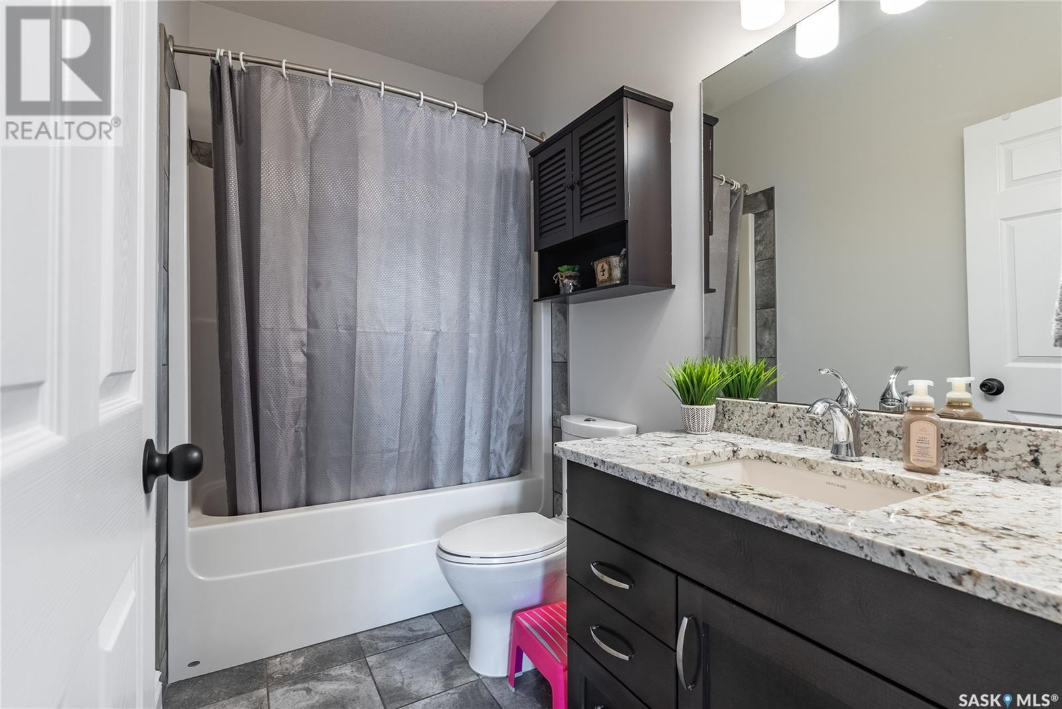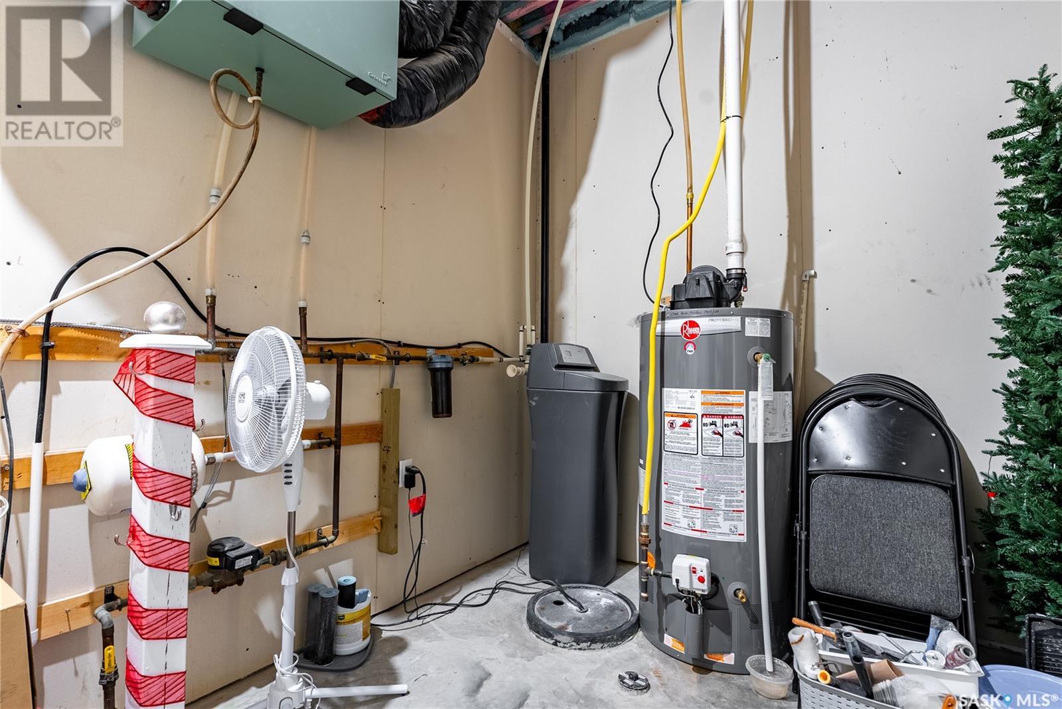Lorri Walters – Saskatoon REALTOR®
- Call or Text: (306) 221-3075
- Email: lorri@royallepage.ca
Description
Details
- Price:
- Type:
- Exterior:
- Garages:
- Bathrooms:
- Basement:
- Year Built:
- Style:
- Roof:
- Bedrooms:
- Frontage:
- Sq. Footage:
209 5th Avenue E Biggar, Saskatchewan S0K 0M0
$412,000
A BEAUTIFUL RAISED BUNGALOW WITH A CASUAL ELEGANCE THAT IS OPULENT AND DOWNRIGHT DREAMY! Tucked along a desirable street, this exceptional home embodies the perfect fusion of refined design and relaxed living! Step into a grand entryway with soaring ceilings as you take in the home’s airy atmosphere. Traditional and timeless, the main floor unfolds with a gentle flow, guiding you into the open-concept that connects the kitchen, dining, and living room as a harmonic whole. A masterpiece of contrast with rich dark cabinetry softened by a serene palette, the kitchen is bathed in natural light and is blissfully blended with an exquisite dining room. Step outside to a picturesque upper platform that cascades to a lower deck, perfect for hosting under golden sunsets. Back inside, the living room has hushed hues and a series of windows creating a tranquil retreat then explore the spacious primary suite coupled with a walk-in closet and spa-inspired ensuite! Two children’s bedrooms on this level are sweet and sunlit plus ideally located near a pristine 4-piece bathroom and dedicated laundry room for your daily routine. Descend down the gorgeous staircase elevated by a beautiful bannister to the lower level. A vast family room with sky high ceilings evokes an open airiness and invites - movie nights, playdates or working from home. There’s a full guest bath and a lovely fourth/final bedroom along with a custom home gym/hockey room that is versatile adding a fun factor to the downstairs! This lavish trophy property comes complete with an oversized attached garage, complemented with a loft for out-of-season jackets and boots. Then your outdoor oasis awaits you - for dinner parties on the deck, a sandbox for sun-soaked summer days, lush green space, a sturdy fence to spare you the expense and dog run for your furry friend. ALL this, within walking distance of schools, parks, swimming pool and baseball diamonds! Making it central to everything and it could be all yours! (id:62517)
Property Details
| MLS® Number | SK005577 |
| Property Type | Single Family |
| Features | Treed, Rectangular, Sump Pump |
| Structure | Deck |
Building
| Bathroom Total | 3 |
| Bedrooms Total | 4 |
| Appliances | Washer, Refrigerator, Dishwasher, Dryer, Microwave, Window Coverings, Stove |
| Architectural Style | Raised Bungalow |
| Basement Development | Finished |
| Basement Type | Full (finished) |
| Constructed Date | 2013 |
| Cooling Type | Central Air Conditioning, Air Exchanger |
| Heating Fuel | Natural Gas |
| Heating Type | Forced Air |
| Stories Total | 1 |
| Size Interior | 1,432 Ft2 |
| Type | House |
Parking
| Attached Garage | |
| R V | |
| Parking Space(s) | 4 |
Land
| Acreage | No |
| Fence Type | Fence |
| Landscape Features | Lawn, Underground Sprinkler |
| Size Frontage | 50 Ft |
| Size Irregular | 50x140 |
| Size Total Text | 50x140 |
Rooms
| Level | Type | Length | Width | Dimensions |
|---|---|---|---|---|
| Basement | Family Room | 23 ft | 23 ft x Measurements not available | |
| Basement | 4pc Bathroom | 12 ft | Measurements not available x 12 ft | |
| Basement | Bedroom | 15'8 x 9'3 | ||
| Basement | Games Room | 12'4 x 15'7 | ||
| Basement | Other | 12'5 x 9'3 | ||
| Main Level | Foyer | 5'5 x 11'1 | ||
| Main Level | Kitchen | 13 ft | Measurements not available x 13 ft | |
| Main Level | Dining Room | 11'5 x 9'9 | ||
| Main Level | Living Room | 16'4 x 14'11 | ||
| Main Level | Primary Bedroom | 12'1 x 13'5 | ||
| Main Level | 4pc Ensuite Bath | 5'8 x 5'7 | ||
| Main Level | Bedroom | 9'3 x 11'4 | ||
| Main Level | Bedroom | 8'11 x 11'4 | ||
| Main Level | 4pc Bathroom | 4'11 x 8'11 | ||
| Main Level | Laundry Room | 5'9 x 5'7 |
https://www.realtor.ca/real-estate/28304228/209-5th-avenue-e-biggar
Contact Us
Contact us for more information
Meaghan Craig
Salesperson
310 Wellman Lane - #210
Saskatoon, Saskatchewan S7T 0J1
(306) 653-8222
(306) 242-5503
