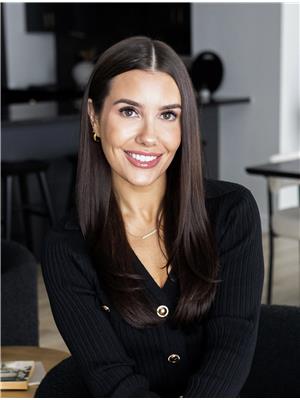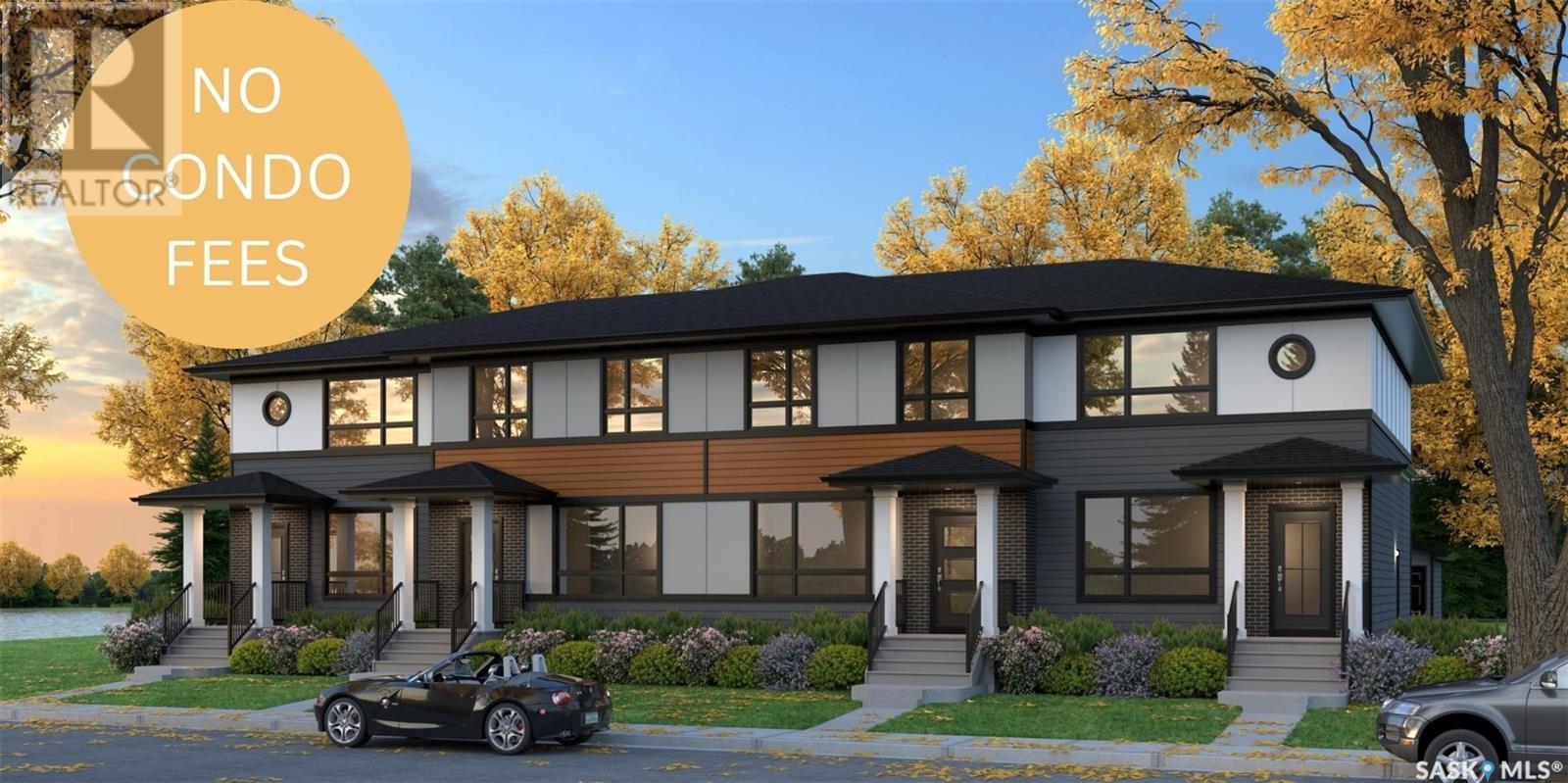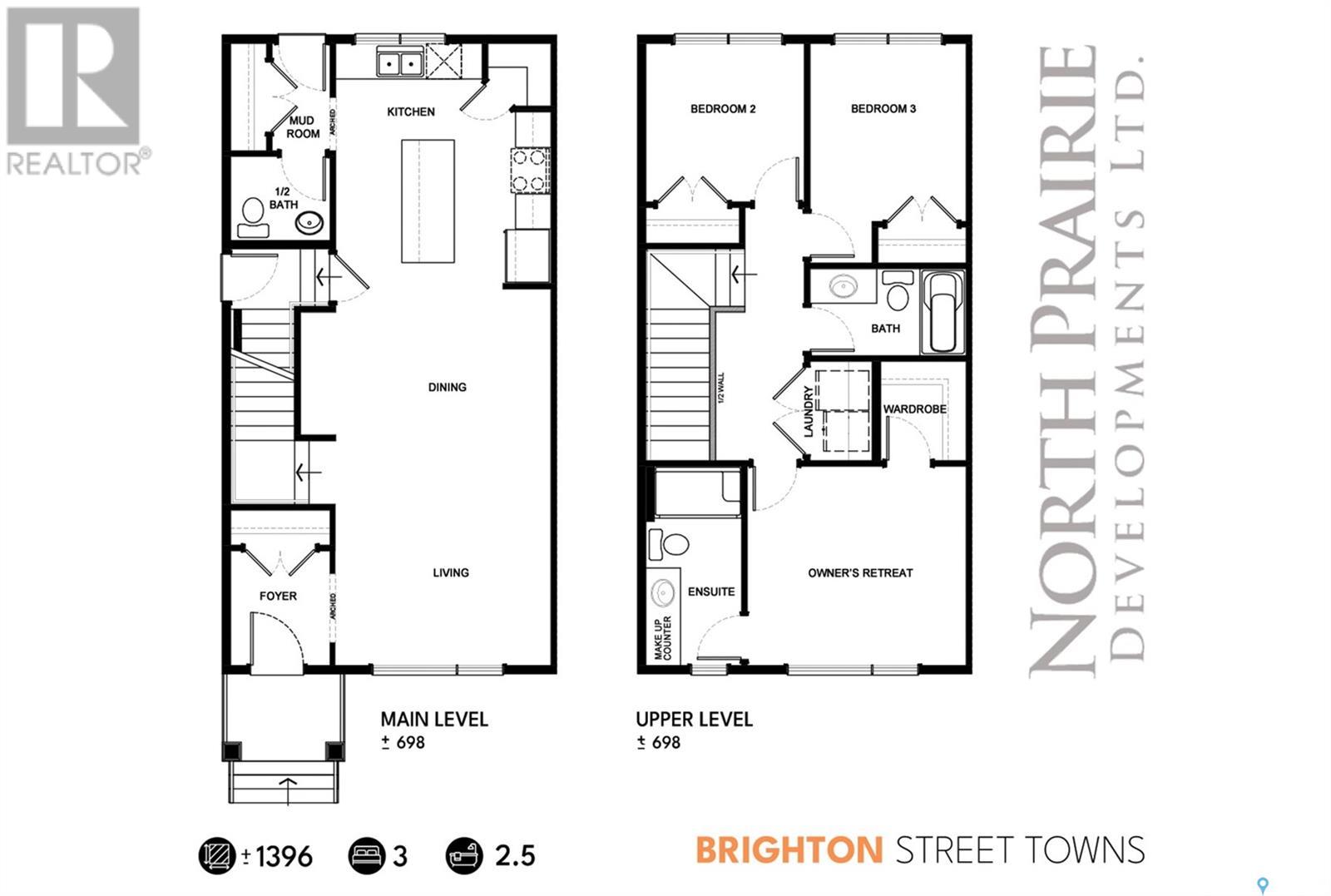Lorri Walters – Saskatoon REALTOR®
- Call or Text: (306) 221-3075
- Email: lorri@royallepage.ca
Description
Details
- Price:
- Type:
- Exterior:
- Garages:
- Bathrooms:
- Basement:
- Year Built:
- Style:
- Roof:
- Bedrooms:
- Frontage:
- Sq. Footage:
62 Taskamanwa Terrace Saskatoon, Saskatchewan S7V 1P6
$449,900
Introducing The Easton! Perfectly positioned next to Brighton’s Amphitheatre and surrounded by scenic walking paths and parks, this home offers the ideal balance of outdoor recreation, everyday convenience and NO CONDO FEES! With Brighton Marketplace just minutes away, shopping, dining, and essentials are always within easy reach. The Easton by North Prairie Developments is a charming 1,396 sq. ft. two-storey home featuring 3 bedrooms and 2.5 bathrooms. The main floor welcomes you with a bright, open-concept living space, where a spacious kitchen with a large island flows seamlessly into the inviting living room and dining area—perfect for entertaining. A mudroom and half bath are conveniently tucked just off the kitchen for added functionality. Upstairs, the owner’s suite is a private retreat, complete with a walk-in closet and an ensuite featuring a built-in makeup counter. Two additional generously sized bedrooms, a full bathroom, and a second-floor laundry room provide comfort and convenience for the whole family. Enjoy the privacy of your own backyard—perfect for relaxing, entertaining, or creating your own outdoor oasis. Plus, homeowners have the option to add a detached garage for extra convenience and storage. Looking for more space? The optional 594 sq. ft. basement includes a bedroom, a bathroom, and a large recreational room—offering endless possibilities. Best of all, there are no condo fees! (id:62517)
Property Details
| MLS® Number | SK006922 |
| Property Type | Single Family |
| Neigbourhood | Brighton |
| Features | Treed, Sump Pump |
Building
| Bathroom Total | 3 |
| Bedrooms Total | 3 |
| Appliances | Dishwasher, Microwave, Humidifier |
| Architectural Style | 2 Level |
| Basement Development | Unfinished |
| Basement Type | Full (unfinished) |
| Constructed Date | 2025 |
| Heating Fuel | Natural Gas |
| Heating Type | Forced Air |
| Stories Total | 2 |
| Size Interior | 1,396 Ft2 |
| Type | Row / Townhouse |
Parking
| Parking Pad | |
| None | |
| Parking Space(s) | 1 |
Land
| Acreage | No |
| Landscape Features | Lawn, Underground Sprinkler |
| Size Frontage | 24 Ft |
| Size Irregular | 24x113 |
| Size Total Text | 24x113 |
Rooms
| Level | Type | Length | Width | Dimensions |
|---|---|---|---|---|
| Second Level | Primary Bedroom | 11'4" x 12'6" | ||
| Second Level | 3pc Ensuite Bath | - x - | ||
| Second Level | Laundry Room | - x - | ||
| Second Level | 4pc Bathroom | - x - | ||
| Second Level | Bedroom | 9' x 9' | ||
| Second Level | Bedroom | 10'1" x 8'10" | ||
| Basement | Other | - x - | ||
| Main Level | Foyer | 6'6" x 5'8" | ||
| Main Level | Living Room | 12'10" x 12'3" | ||
| Main Level | Dining Room | 8'8" x 12'7" | ||
| Main Level | Kitchen | 13'6" x 12'2" | ||
| Main Level | Mud Room | - x - | ||
| Main Level | 2pc Bathroom | - x - |
https://www.realtor.ca/real-estate/28356812/62-taskamanwa-terrace-saskatoon-brighton
Contact Us
Contact us for more information

Jessica Nakrayko
Salesperson
www.jessicanakrayko.com/
200-301 1st Avenue North
Saskatoon, Saskatchewan S7K 1X5
(306) 652-2882

Eryn Kaye
Salesperson
200-301 1st Avenue North
Saskatoon, Saskatchewan S7K 1X5
(306) 652-2882



