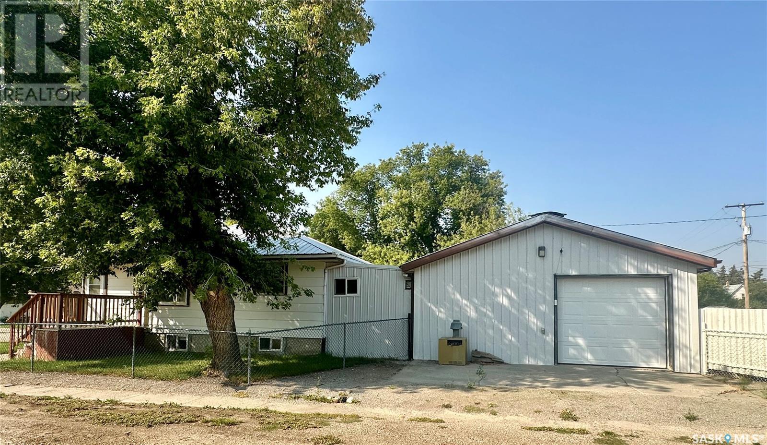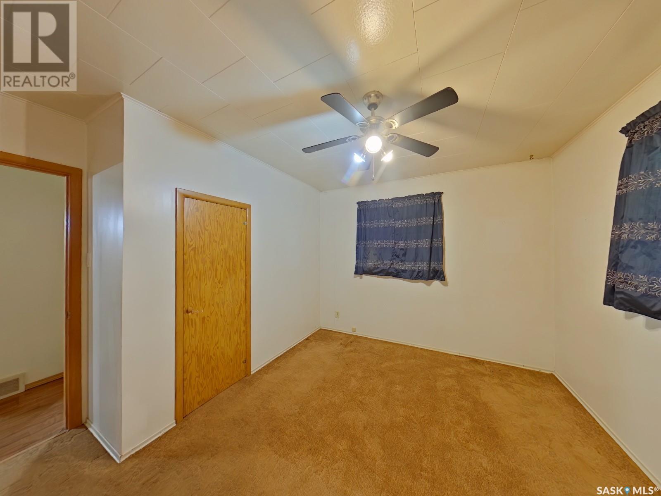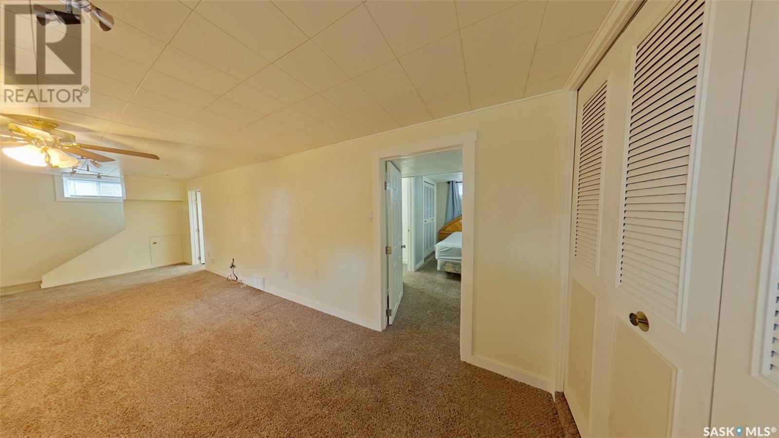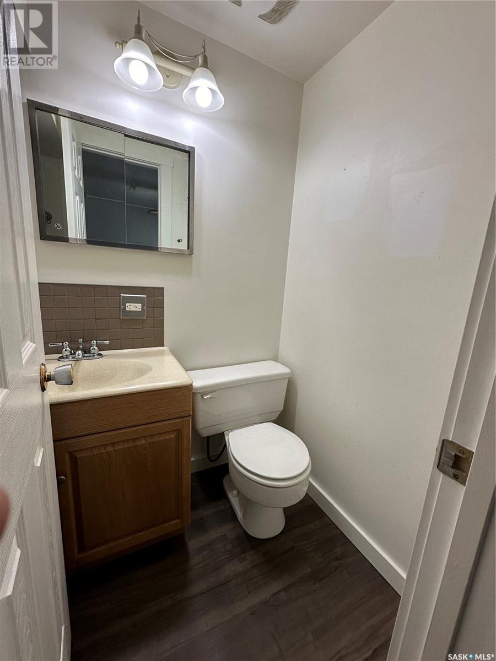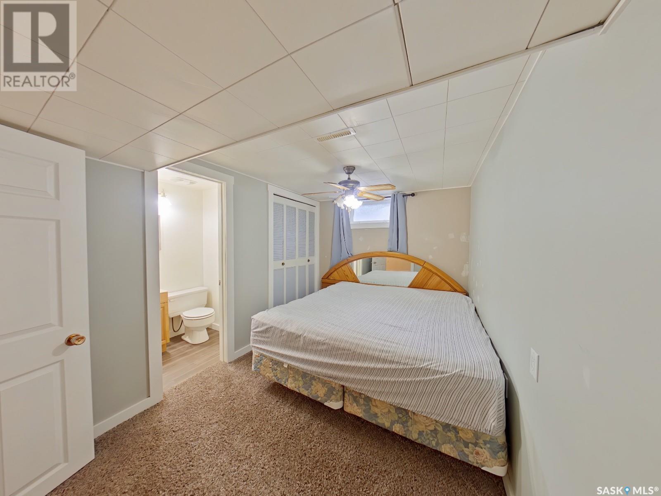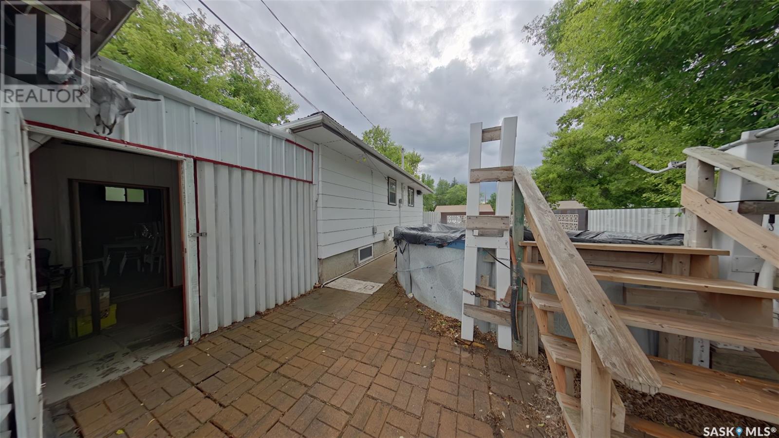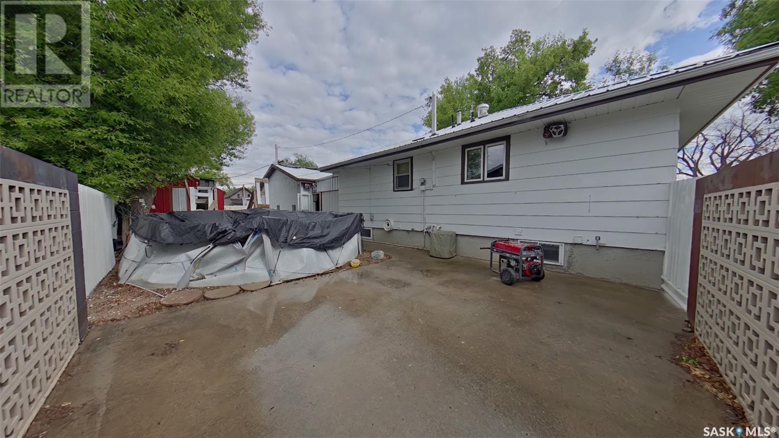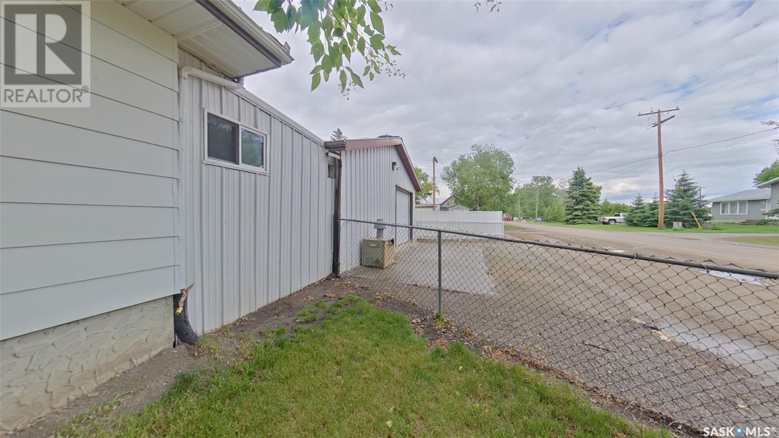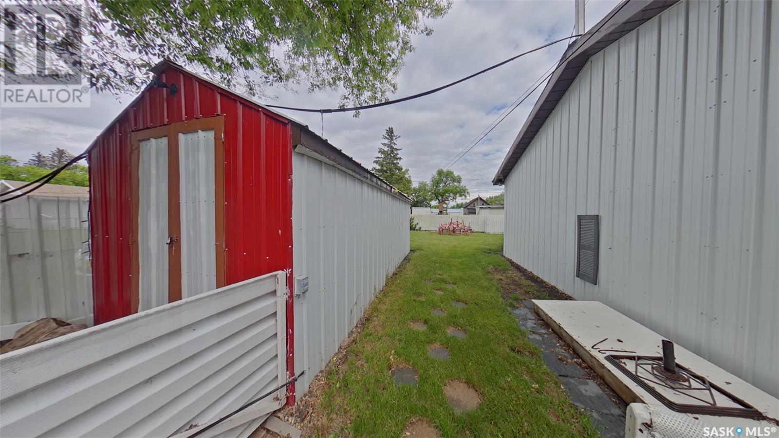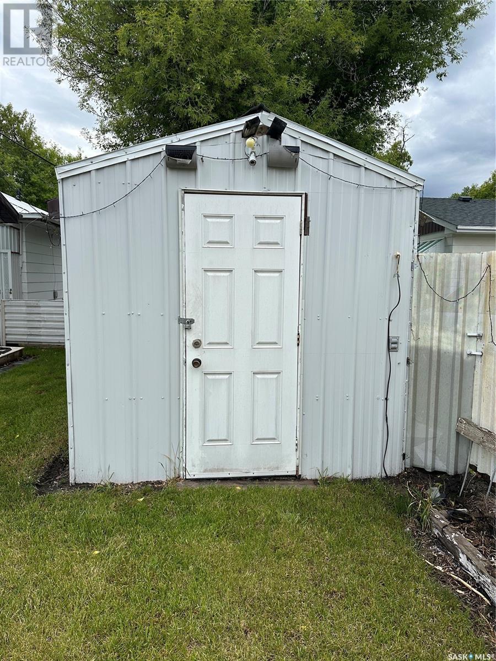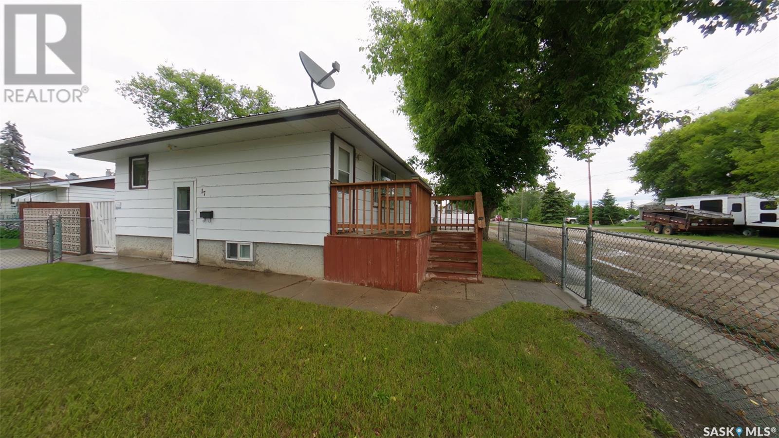Lorri Walters – Saskatoon REALTOR®
- Call or Text: (306) 221-3075
- Email: lorri@royallepage.ca
Description
Details
- Price:
- Type:
- Exterior:
- Garages:
- Bathrooms:
- Basement:
- Year Built:
- Style:
- Roof:
- Bedrooms:
- Frontage:
- Sq. Footage:
17 Jarvis Street Qu'appelle, Saskatchewan S0G 4A0
$255,000
Plenty of amenities offered at this 3 bedroom, 2 bathroom bungalow in the quiet, family friendly town of Qu'Appelle! This spacious residence sits on a large corner lot, offering ample outdoor space for both relaxation and recreation. Inside you'll find a plethora of cabinets and counter space in the kitchen that opens to the spacious living room, perfect for family gatherings. The home features two bedrooms upstairs, with a full main bathroom and the basement bedroom includes a private ensuite, providing an ideal retreat for guests or family members. There's also upgraded flooring throughout most of the home, water softener, high-efficiency furnace, renovated basement with a large recreation room, over sized heated and insulated double garage with plenty of space for vehicles and storage, while an enclosed area between the house and garage is perfect for a hot tub setup, complete with a 220V plug. Also worth mentioning are the upgraded metal roofs on the house, garage, and shed. Outside in the fully fenced yard there's a large garden, two sheds, a patio and fire pit, two natural gas BBQ hookups and a front deck perfect for hosting all your favourite people for outdoor get togethers. Schedule a viewing with your agent to see all this small town property has to offer! (id:62517)
Property Details
| MLS® Number | SK981477 |
| Property Type | Single Family |
| Features | Treed, Corner Site, Double Width Or More Driveway, Sump Pump |
| Pool Type | Pool |
| Structure | Deck, Patio(s) |
Building
| Bathroom Total | 2 |
| Bedrooms Total | 3 |
| Appliances | Washer, Refrigerator, Satellite Dish, Dishwasher, Dryer, Alarm System, Freezer, Window Coverings, Garage Door Opener Remote(s), Storage Shed, Stove |
| Architectural Style | Bungalow |
| Basement Development | Finished |
| Basement Type | Full (finished) |
| Constructed Date | 1959 |
| Cooling Type | Central Air Conditioning |
| Fire Protection | Alarm System |
| Heating Fuel | Natural Gas |
| Heating Type | Forced Air |
| Stories Total | 1 |
| Size Interior | 832 Ft2 |
| Type | House |
Parking
| Detached Garage | |
| Heated Garage | |
| Parking Space(s) | 6 |
Land
| Acreage | No |
| Fence Type | Fence |
| Landscape Features | Lawn, Garden Area |
| Size Frontage | 62 Ft |
| Size Irregular | 62x125 |
| Size Total Text | 62x125 |
Rooms
| Level | Type | Length | Width | Dimensions |
|---|---|---|---|---|
| Basement | Other | 28 ft | 11 ft | 28 ft x 11 ft |
| Basement | Laundry Room | 13 ft | 12 ft | 13 ft x 12 ft |
| Basement | 3pc Bathroom | Measurements not available | ||
| Basement | Bedroom | 12 ft | 8 ft | 12 ft x 8 ft |
| Main Level | Bedroom | 12 ft | 9 ft | 12 ft x 9 ft |
| Main Level | Kitchen | 14 ft | 7 ft | 14 ft x 7 ft |
| Main Level | Living Room | 15 ft | 12 ft | 15 ft x 12 ft |
| Main Level | 4pc Bathroom | Measurements not available | ||
| Main Level | Bedroom | 11 ft | 11 ft x Measurements not available |
https://www.realtor.ca/real-estate/27323437/17-jarvis-street-quappelle
Contact Us
Contact us for more information
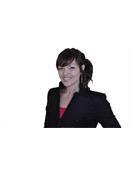
Regan Sanderson
Salesperson
200-1965 Broad Street
Regina, Saskatchewan S4P 1Y1
(306) 585-0200
flatlandsteam.com/

