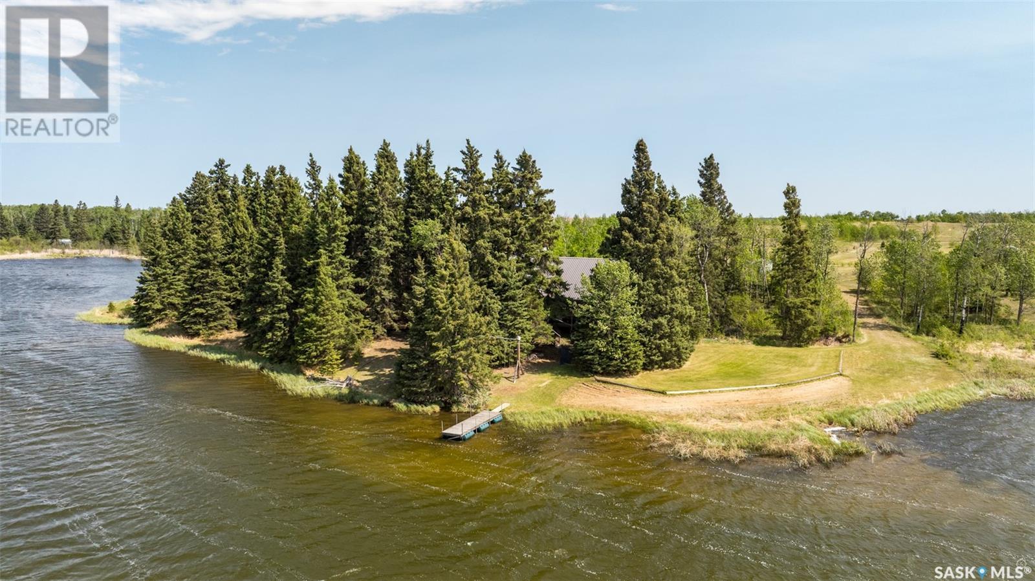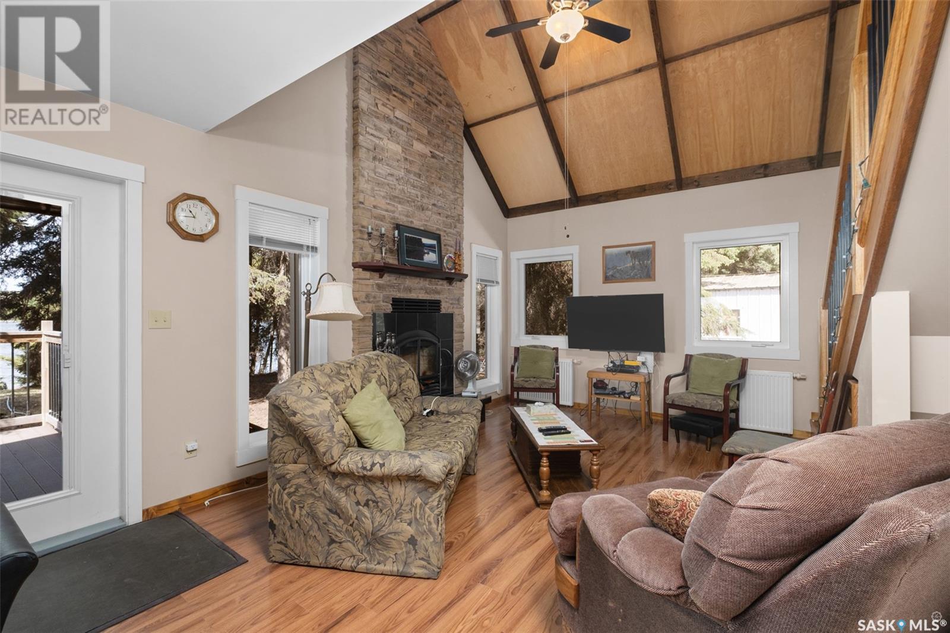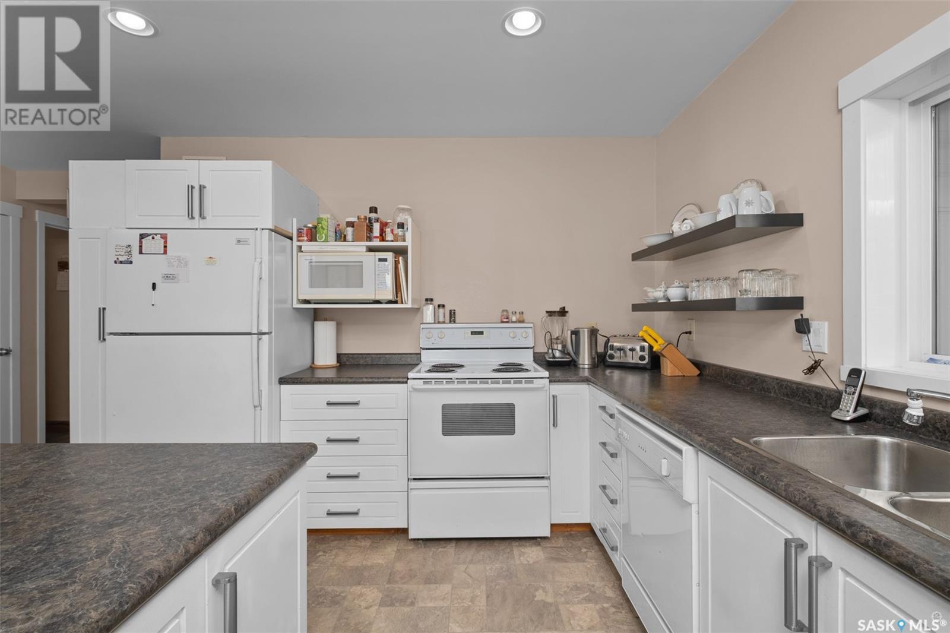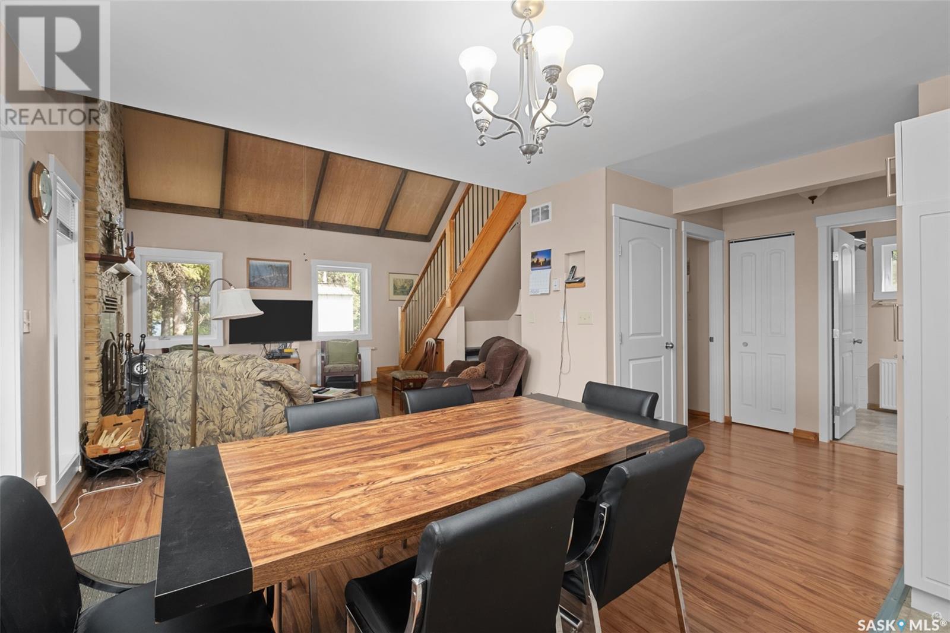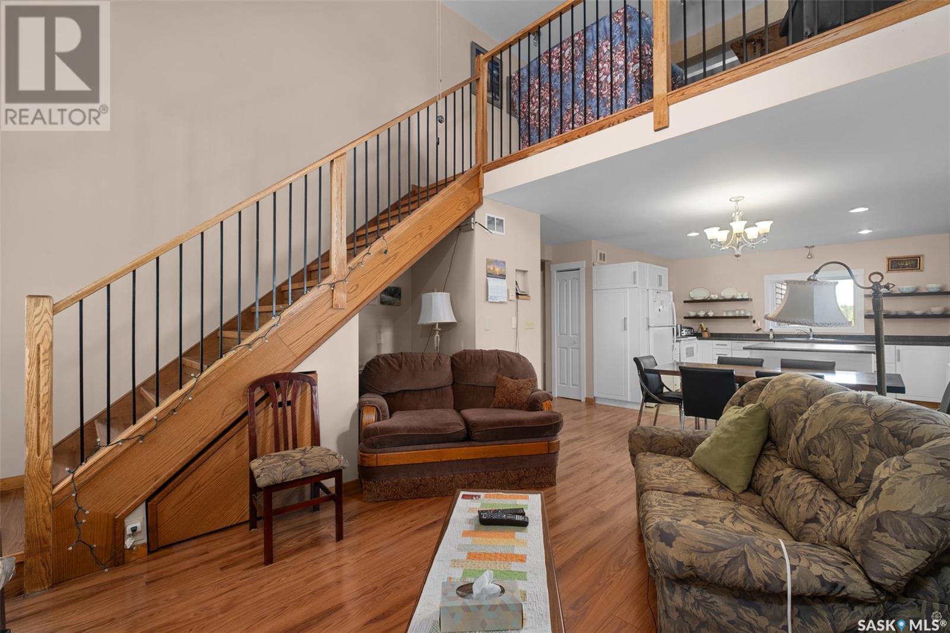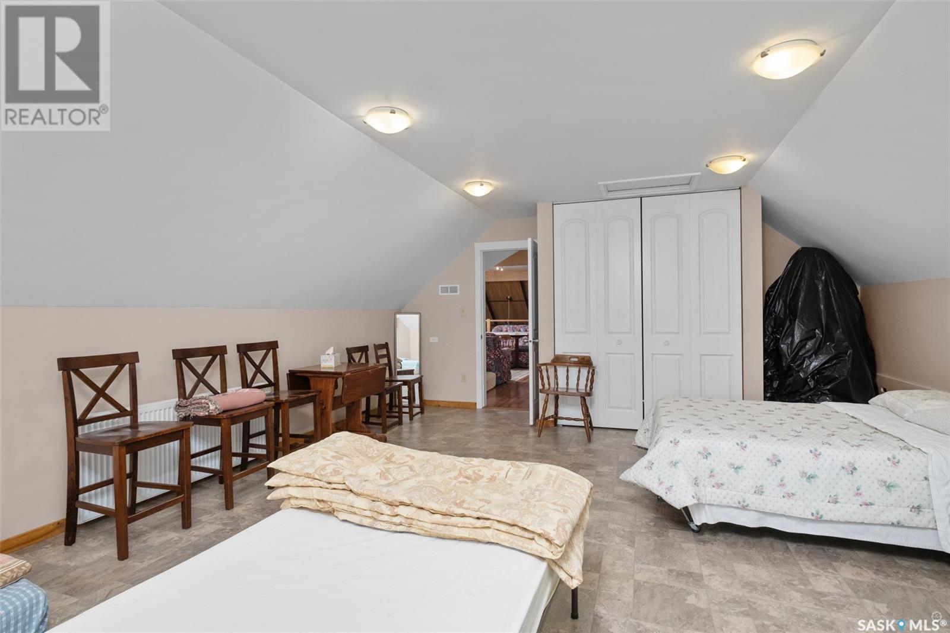Lorri Walters – Saskatoon REALTOR®
- Call or Text: (306) 221-3075
- Email: lorri@royallepage.ca
Description
Details
- Price:
- Type:
- Exterior:
- Garages:
- Bathrooms:
- Basement:
- Year Built:
- Style:
- Roof:
- Bedrooms:
- Frontage:
- Sq. Footage:
108 Nebo Way - Lake Nebo Canwood Rm No. 494, Saskatchewan S0J 1X0
$439,900
Unbelievable opportunity to own a beautiful year round lakefront cabin on the shores of Lake Nebo. Private 1.72 acre lot with 265 feet of lakefront. This open concept 1889 square foot 1 ¾ storey home was built in 2011. The main floor provides a spacious foyer, kitchen, dining area, living room, one bedroom, full bath and laundry. The 2nd level offers a loft area, bedroom, full bath and huge bonus room which is currently being used for extra sleeping space. High efficiency wood burning fireplace. Direct access to the heated 2 car garage with in-floor heat. Water supply is a 1200 gallon water tank. Septic system is a 1500 gallon holding tank. Heating system is a propane boiler. Heated 4’ crawl space with concrete floor. Outside you will find a large deck, fire pit, horseshoe pit, as well as a large lawn and beach area. Lake Nebo is situated just off Highway #3 only 20 minutes from Memorial Lake, 1 hour west of Prince Albert and only 1 ½ hours north of Saskatoon. Start making your lake memories now! (id:62517)
Property Details
| MLS® Number | SK002171 |
| Property Type | Single Family |
| Features | Treed, Irregular Lot Size, Recreational, Sump Pump |
| Structure | Deck, Patio(s) |
| Water Front Type | Waterfront |
Building
| Bathroom Total | 2 |
| Bedrooms Total | 3 |
| Appliances | Washer, Refrigerator, Satellite Dish, Dishwasher, Dryer, Microwave, Window Coverings, Garage Door Opener Remote(s), Storage Shed, Stove |
| Basement Development | Not Applicable |
| Basement Type | Crawl Space (not Applicable) |
| Constructed Date | 2011 |
| Fireplace Fuel | Wood |
| Fireplace Present | Yes |
| Fireplace Type | Conventional |
| Heating Fuel | Propane |
| Heating Type | Hot Water |
| Stories Total | 2 |
| Size Interior | 1,889 Ft2 |
| Type | House |
Parking
| Attached Garage | |
| Heated Garage | |
| Parking Space(s) | 10 |
Land
| Acreage | Yes |
| Landscape Features | Lawn, Garden Area |
| Size Irregular | 1.72 |
| Size Total | 1.72 Ac |
| Size Total Text | 1.72 Ac |
Rooms
| Level | Type | Length | Width | Dimensions |
|---|---|---|---|---|
| Second Level | Loft | 14 ft ,8 in | 19 ft ,9 in | 14 ft ,8 in x 19 ft ,9 in |
| Second Level | Bedroom | 9 ft ,6 in | 18 ft | 9 ft ,6 in x 18 ft |
| Second Level | 4pc Bathroom | 4 ft ,9 in | 9 ft ,9 in | 4 ft ,9 in x 9 ft ,9 in |
| Second Level | Bedroom | 20 ft ,2 in | 17 ft ,5 in | 20 ft ,2 in x 17 ft ,5 in |
| Main Level | Foyer | 9 ft ,9 in | 8 ft ,6 in | 9 ft ,9 in x 8 ft ,6 in |
| Main Level | 4pc Bathroom | 7 ft ,8 in | 6 ft ,3 in | 7 ft ,8 in x 6 ft ,3 in |
| Main Level | Bedroom | 9 ft ,8 in | 13 ft ,6 in | 9 ft ,8 in x 13 ft ,6 in |
| Main Level | Living Room | 11 ft ,9 in | 15 ft ,3 in | 11 ft ,9 in x 15 ft ,3 in |
| Main Level | Dining Room | 11 ft ,9 in | 7 ft ,4 in | 11 ft ,9 in x 7 ft ,4 in |
| Main Level | Kitchen | 12 ft ,7 in | 11 ft ,1 in | 12 ft ,7 in x 11 ft ,1 in |
https://www.realtor.ca/real-estate/28146885/108-nebo-way-lake-nebo-canwood-rm-no-494
Contact Us
Contact us for more information
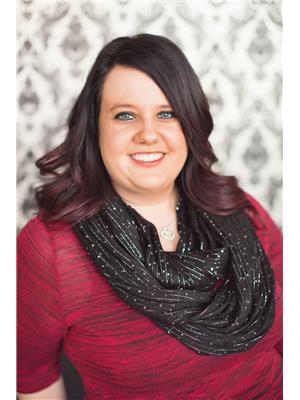
Amber Mason
Associate Broker
www.ambermason.ca/
www.facebook.com/ambermasonremax
2730a 2nd Avenue West
Prince Albert, Saskatchewan S6V 5E6
(306) 763-1133
(306) 763-0331
