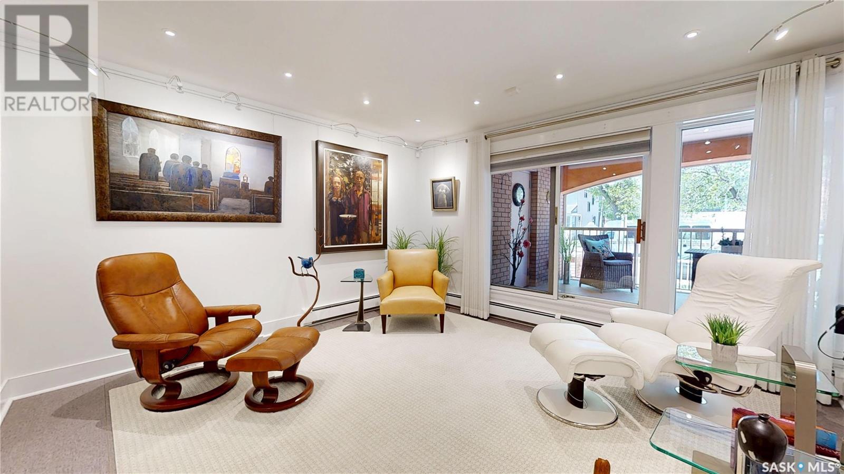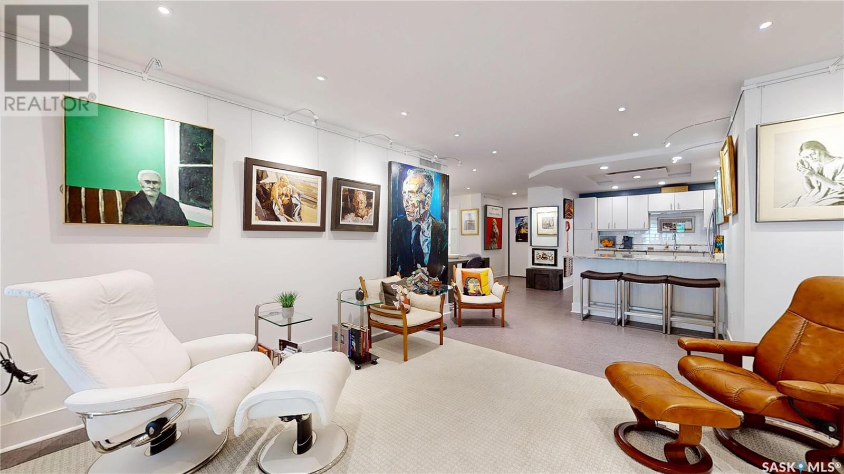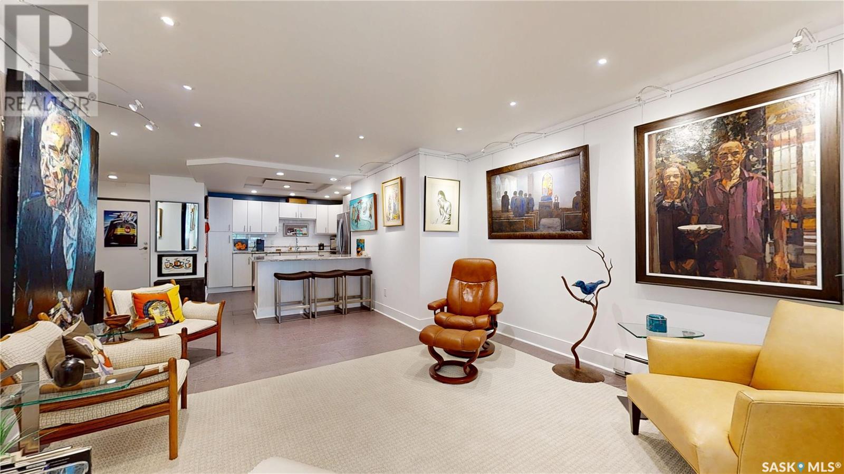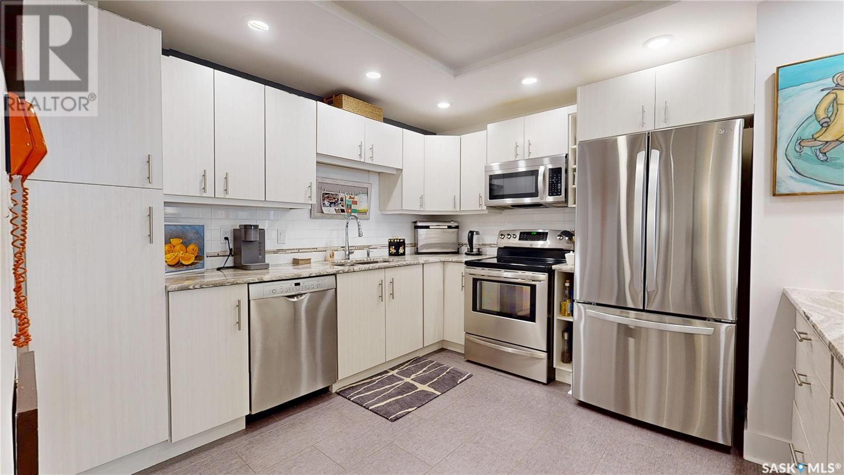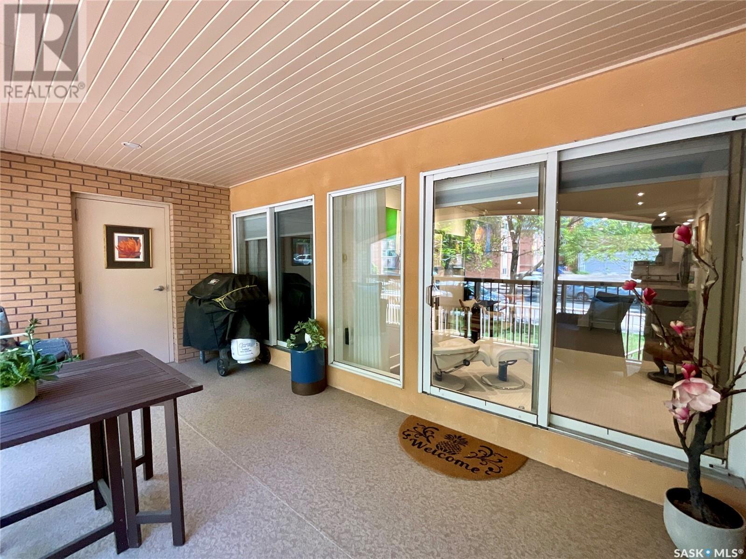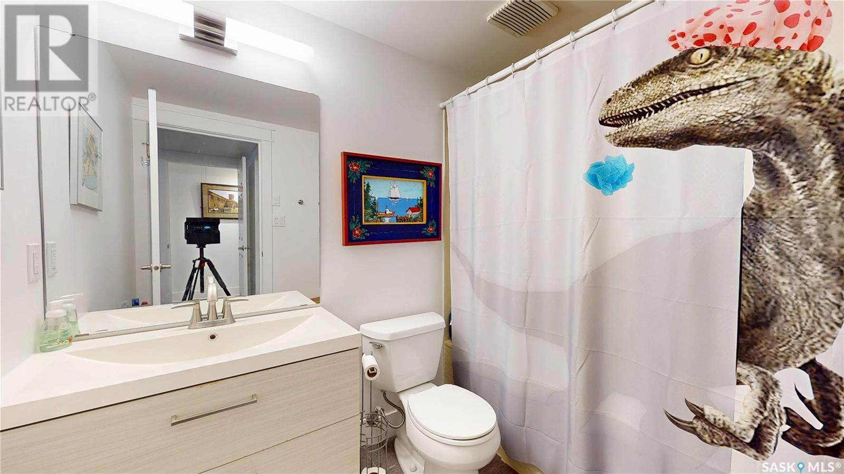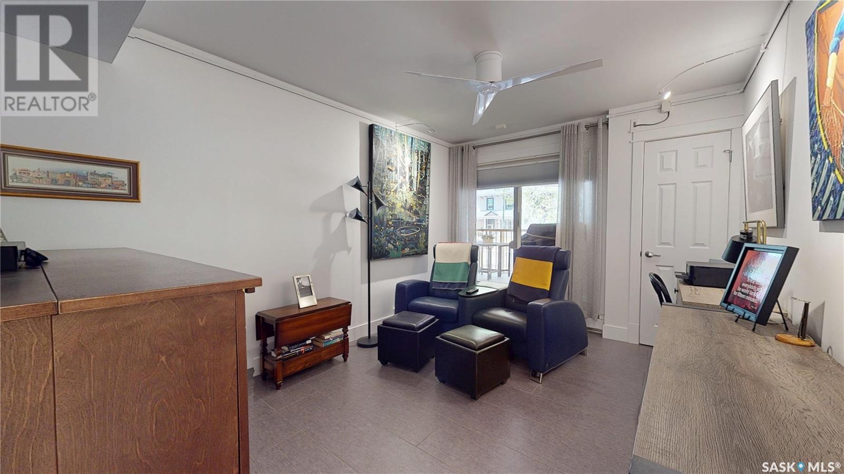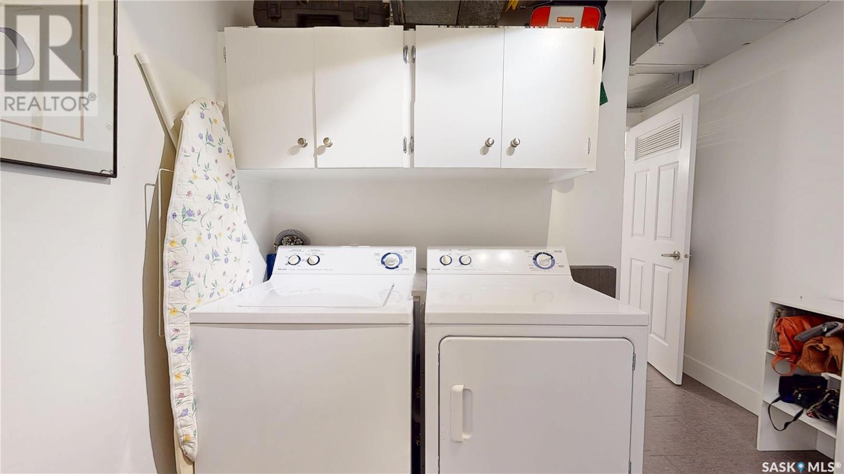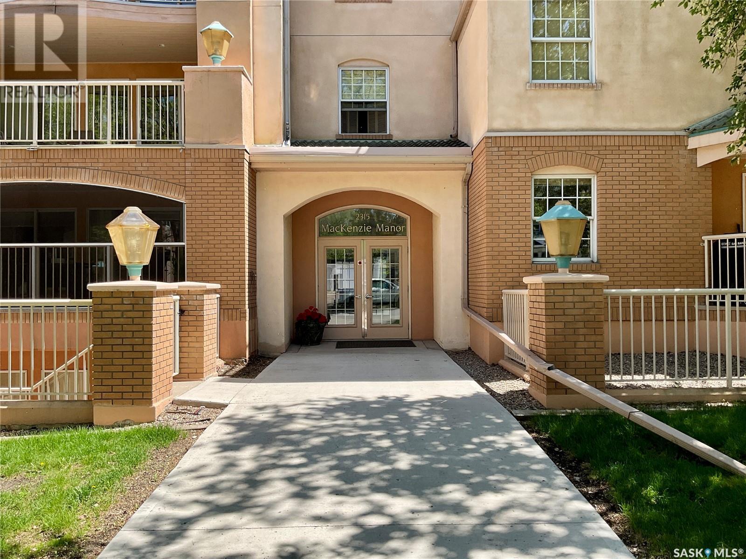Lorri Walters – Saskatoon REALTOR®
- Call or Text: (306) 221-3075
- Email: lorri@royallepage.ca
Description
Details
- Price:
- Type:
- Exterior:
- Garages:
- Bathrooms:
- Basement:
- Year Built:
- Style:
- Roof:
- Bedrooms:
- Frontage:
- Sq. Footage:
102 2315 Cornwall Street Regina, Saskatchewan S4P 2L4
$319,900Maintenance,
$802.09 Monthly
Maintenance,
$802.09 MonthlyStep into this meticulously updated 2-bedroom, 2-bathroom condo, where modern elegance meets comfort. Located just moments from the serene Wascana Park, this home boasts high-end finishes and thoughtful design throughout. The gourmet kitchen features modern appliances, abundant cabinetry, and a spacious peninsula—perfect for casual dining or showcasing your cooking skills. The spacious living and dining areas have loads of natural light, creating an inviting atmosphere. The living room opens to the outside generously sized, fully screened-in balcony offering privacy and tranquility. A large primary suite with room for a sitting area or home office, includes a walk-in closet and a beautiful 4-piece ensuite. The second bedroom is also spacious and versatile, with access to the balcony as well. The main bath features a large vanity and a walk-in shower, combining style and functionality. A good sized laundry and storage room adds to the home's practicality. Inclusions are – heated underground parking, storage unit in the parkade, water, heat and a/c. Residents enjoy access to an amenities room with a patio area, exercise space, and a workshop/art area. This is a prime location in a sought after neighbourhood. This condo is within walking distance to Wascana Park, downtown Regina, and convenient bus routes, offering the perfect blend of urban living and natural beauty. (id:62517)
Property Details
| MLS® Number | SK007327 |
| Property Type | Single Family |
| Neigbourhood | Transition Area |
| Community Features | Pets Not Allowed |
| Features | Treed, Elevator, Wheelchair Access, Balcony |
Building
| Bathroom Total | 2 |
| Bedrooms Total | 2 |
| Amenities | Exercise Centre |
| Appliances | Washer, Refrigerator, Intercom, Dishwasher, Dryer, Microwave, Window Coverings, Garage Door Opener Remote(s), Stove |
| Architectural Style | Low Rise |
| Constructed Date | 1990 |
| Cooling Type | Central Air Conditioning |
| Heating Type | Baseboard Heaters, Hot Water |
| Size Interior | 1,227 Ft2 |
| Type | Apartment |
Parking
| Underground | 1 |
| Heated Garage | |
| Parking Space(s) | 1 |
Land
| Acreage | No |
Rooms
| Level | Type | Length | Width | Dimensions |
|---|---|---|---|---|
| Main Level | Living Room | 14 ft ,7 in | 13 ft ,3 in | 14 ft ,7 in x 13 ft ,3 in |
| Main Level | Kitchen | 10 ft ,11 in | 9 ft ,6 in | 10 ft ,11 in x 9 ft ,6 in |
| Main Level | Dining Room | 11 ft ,7 in | 11 ft ,3 in | 11 ft ,7 in x 11 ft ,3 in |
| Main Level | Primary Bedroom | 15 ft ,11 in | 11 ft ,6 in | 15 ft ,11 in x 11 ft ,6 in |
| Main Level | 4pc Ensuite Bath | 8 ft ,6 in | 5 ft ,11 in | 8 ft ,6 in x 5 ft ,11 in |
| Main Level | Bedroom | 14 ft ,2 in | 9 ft ,11 in | 14 ft ,2 in x 9 ft ,11 in |
| Main Level | 4pc Bathroom | 5 ft ,11 in | 5 ft ,10 in | 5 ft ,11 in x 5 ft ,10 in |
| Main Level | Laundry Room | 9 ft ,5 in | 7 ft ,4 in | 9 ft ,5 in x 7 ft ,4 in |
https://www.realtor.ca/real-estate/28374638/102-2315-cornwall-street-regina-transition-area
Contact Us
Contact us for more information
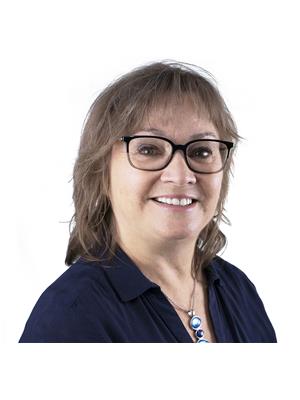
Kim Oberthier
Salesperson
2350 - 2nd Avenue
Regina, Saskatchewan S4R 1A6
(306) 791-7666
(306) 565-0088
remaxregina.ca/
