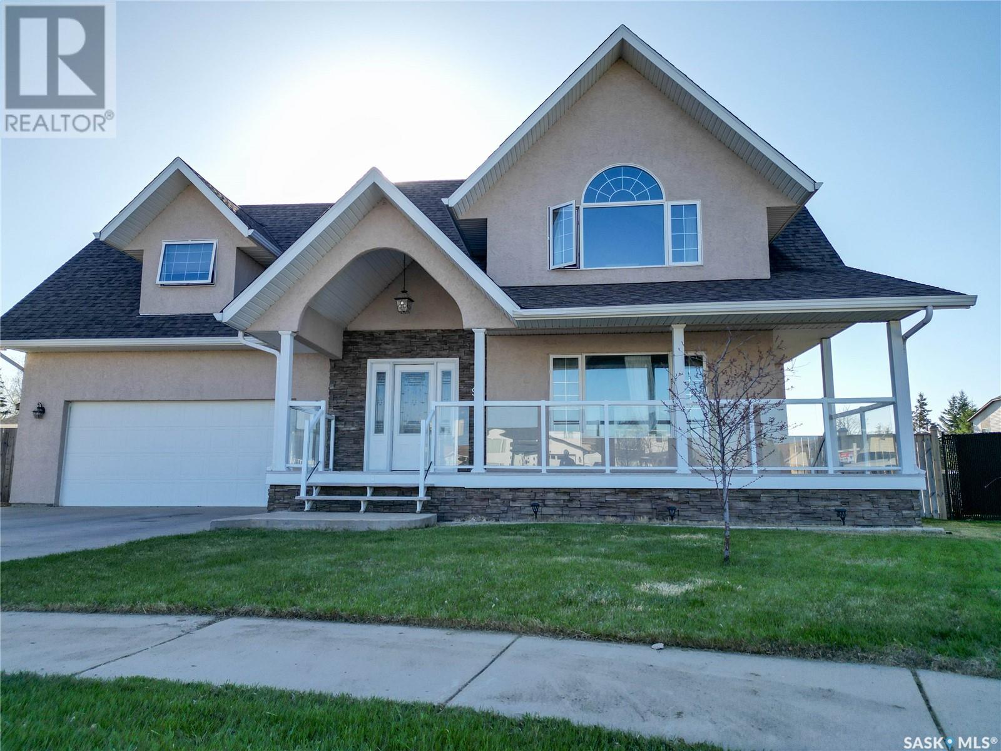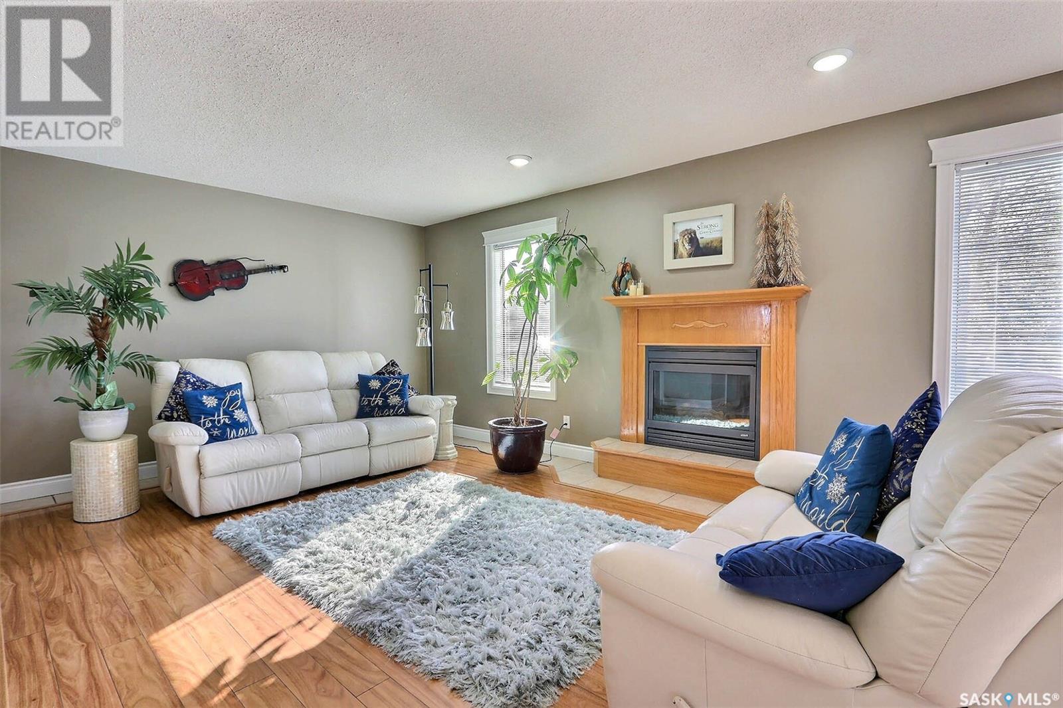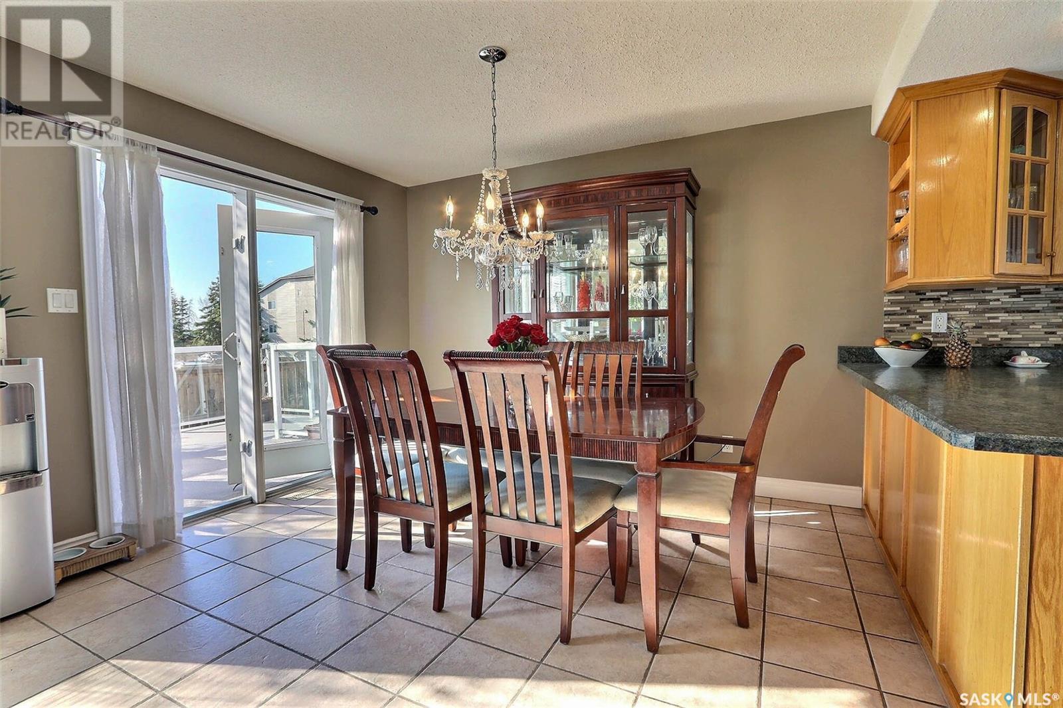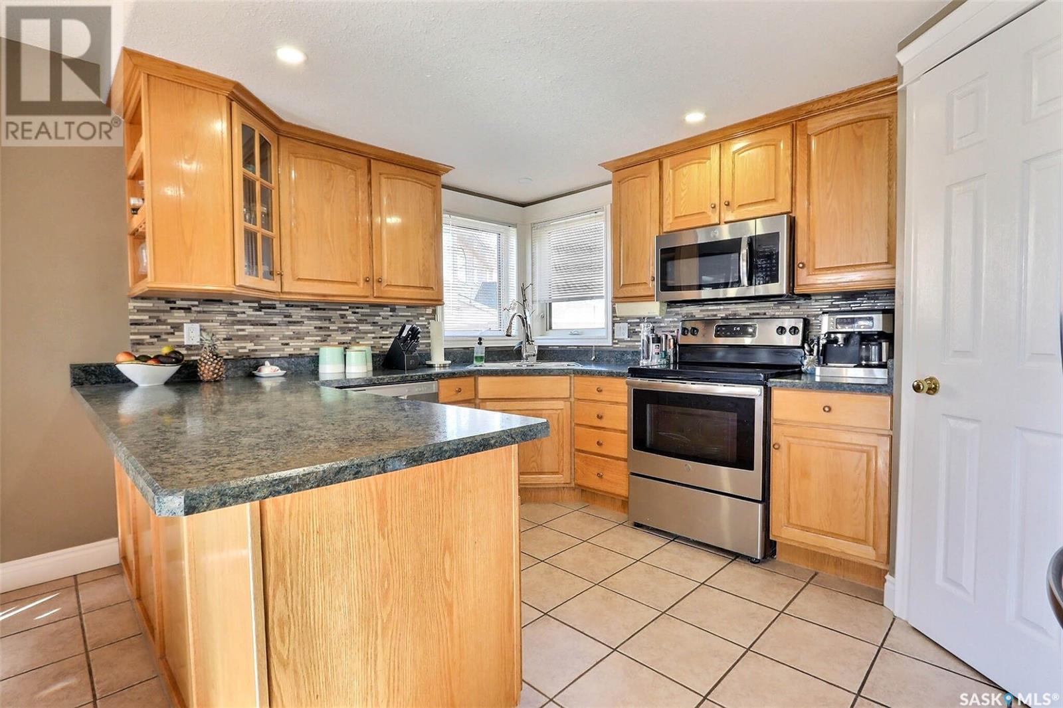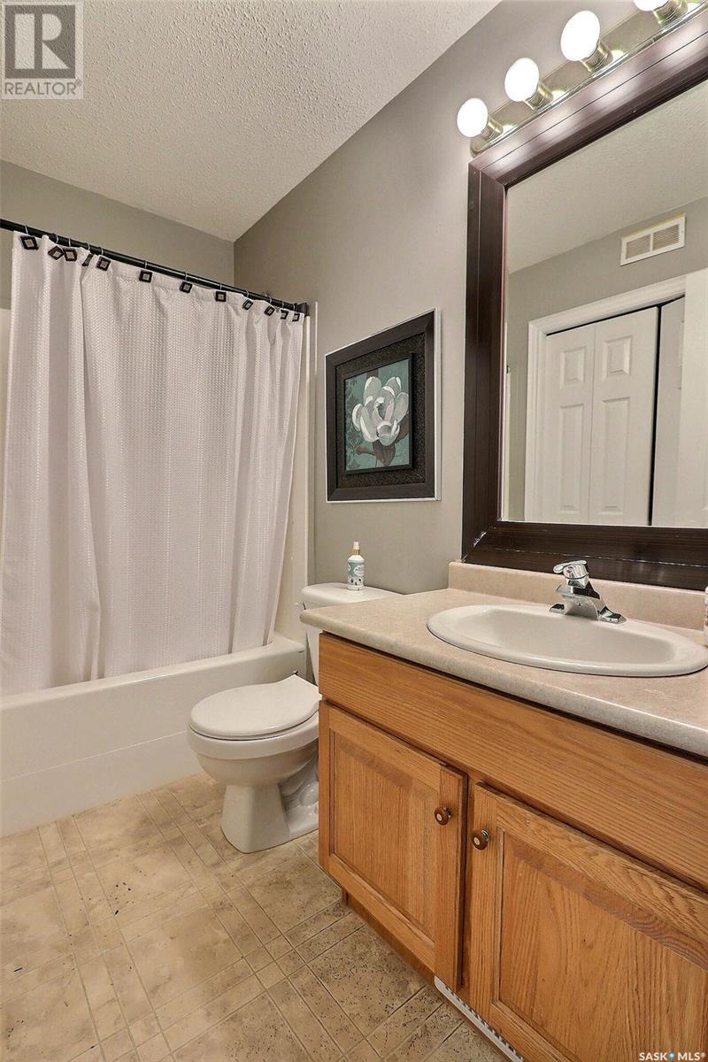Lorri Walters – Saskatoon REALTOR®
- Call or Text: (306) 221-3075
- Email: lorri@royallepage.ca
Description
Details
- Price:
- Type:
- Exterior:
- Garages:
- Bathrooms:
- Basement:
- Year Built:
- Style:
- Roof:
- Bedrooms:
- Frontage:
- Sq. Footage:
9 Meagher Place Prince Albert, Saskatchewan S6X 1C3
$545,900
Family home in sought after Crescent Acres neighborhood! This 5 bedroom, 4 bathroom 2 storey gem boasts 2,219 sq/ft, built in 2000. It features a spacious foyer, an open concept family room with a gas fireplace, and a dining area leading to the back deck. The U-shaped kitchen offers stainless steel appliances and a corner pantry. Main level also includes a second family room, 2-piece bathroom, and attached 22 X 24 garage currently being used as additional living space. Upstairs, find a laundry room, massive bonus space above the garage, 3 bedrooms, and 2 bathrooms, including a primary suite with vaulted ceilings, walk-in closet and 3-piece ensuite. Basement offers a recreation room, 2 bedrooms, and a full bath. The exterior shines with a covered front porch, sizeable and fenced yard with a deck (Duradek finish) and firepit area. Conveniently located near schools, parks, and amenities, this is the perfect retreat for a growing family! (id:62517)
Property Details
| MLS® Number | SK005229 |
| Property Type | Single Family |
| Neigbourhood | Crescent Acres |
| Features | Cul-de-sac, Irregular Lot Size, Double Width Or More Driveway |
Building
| Bathroom Total | 4 |
| Bedrooms Total | 5 |
| Appliances | Washer, Refrigerator, Dishwasher, Dryer, Microwave, Window Coverings, Storage Shed, Stove |
| Architectural Style | 2 Level |
| Basement Development | Finished |
| Basement Type | Full (finished) |
| Constructed Date | 2000 |
| Cooling Type | Air Exchanger |
| Heating Fuel | Natural Gas |
| Heating Type | Forced Air |
| Stories Total | 2 |
| Size Interior | 2,219 Ft2 |
| Type | House |
Parking
| Attached Garage | |
| Heated Garage | |
| Parking Space(s) | 6 |
Land
| Acreage | No |
| Landscape Features | Lawn |
| Size Frontage | 46 Ft |
| Size Irregular | 6836.00 |
| Size Total | 6836 Sqft |
| Size Total Text | 6836 Sqft |
Rooms
| Level | Type | Length | Width | Dimensions |
|---|---|---|---|---|
| Second Level | Bonus Room | 21' 8 x 16' 10 | ||
| Second Level | Bedroom | 14' 0 x 10' 4 | ||
| Second Level | Bedroom | 12' 10 x 10' 1 | ||
| Second Level | Laundry Room | 7' 5 x 5' 0 | ||
| Second Level | Primary Bedroom | 15' 0 x 12' 0 | ||
| Second Level | 3pc Ensuite Bath | 7' 2 x 5' 9 | ||
| Second Level | Storage | 6' 9 x 6' 0 | ||
| Second Level | 4pc Bathroom | 8' 2 x 5' 0 | ||
| Basement | 4pc Bathroom | 9' 4 x 4' 10 | ||
| Basement | Other | 17' 10 x 12' 11 | ||
| Basement | Bedroom | 11' 8 x 11' 5 | ||
| Basement | Bedroom | 11' 10 x 11' 5 | ||
| Basement | Other | 8' 0 x 10' 0 | ||
| Main Level | Other | 24' 0 x 22' 0 | ||
| Main Level | Foyer | 9' 8 x 7' 11 | ||
| Main Level | Living Room | 14' 11 x 11' 5 | ||
| Main Level | 2pc Bathroom | 5' 4 x 5' 2 | ||
| Main Level | Family Room | 17' 2 x 13' 3 | ||
| Main Level | Kitchen | 13' 8 x 10' 3 | ||
| Main Level | Dining Room | 11' 8 x 11' 0 |
https://www.realtor.ca/real-estate/28287075/9-meagher-place-prince-albert-crescent-acres
Contact Us
Contact us for more information

Jesse Honch
Salesperson
151 - 15th Street East
Prince Albert, Saskatchewan S6V 1G1
(306) 652-2882
(306) 764-3144
