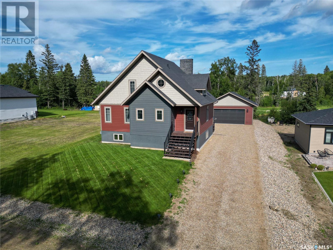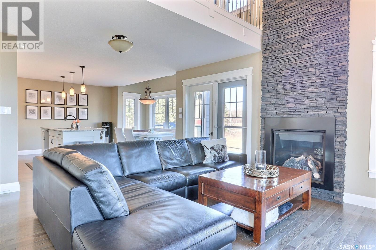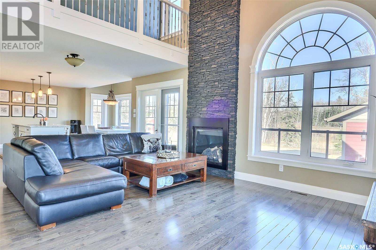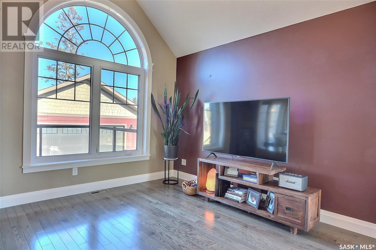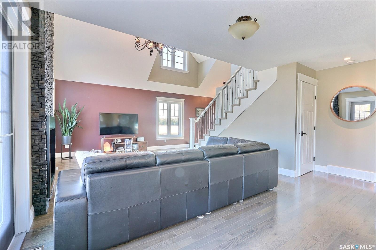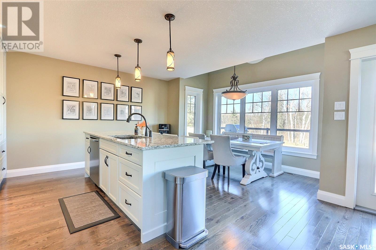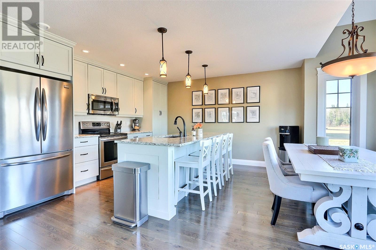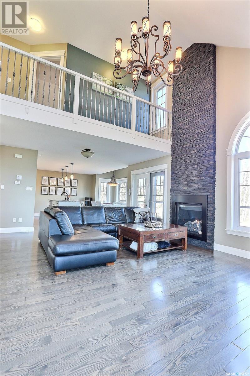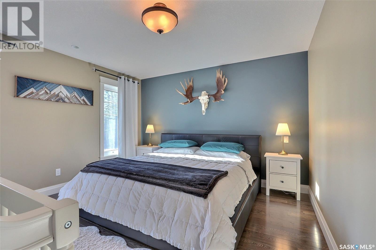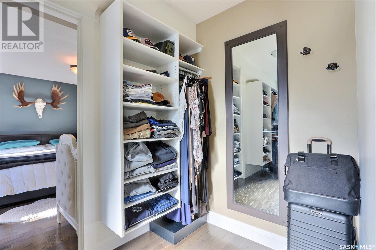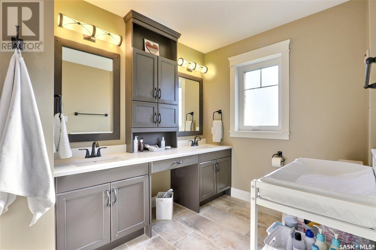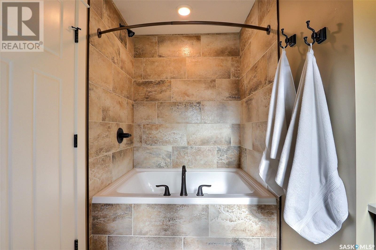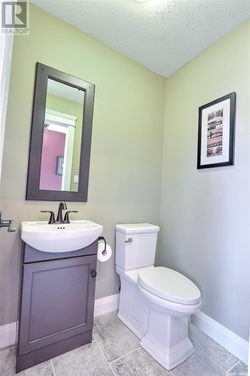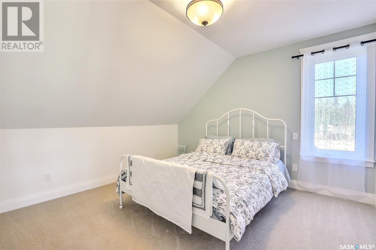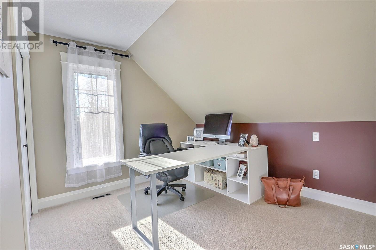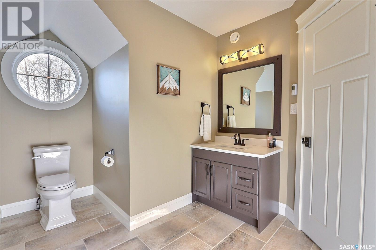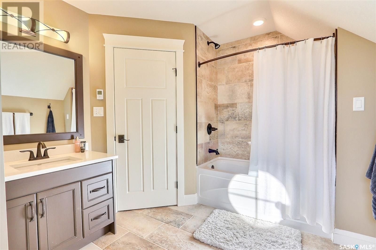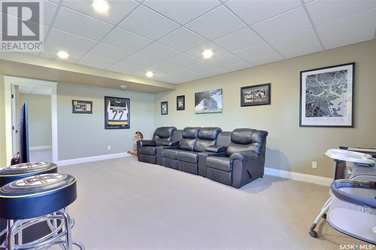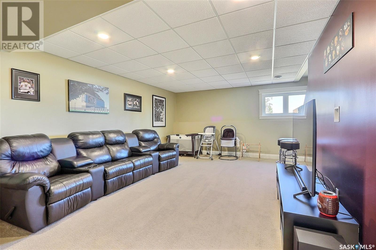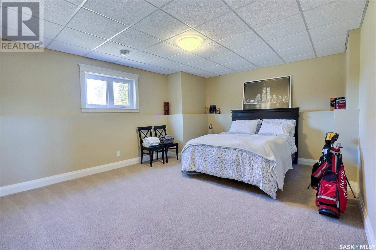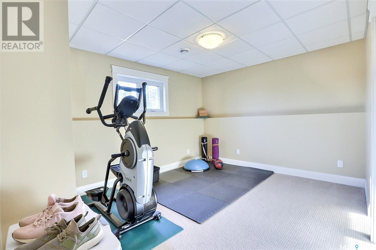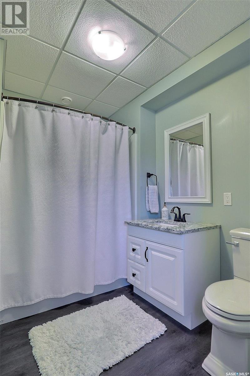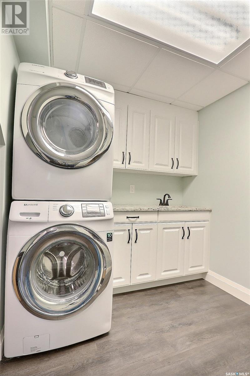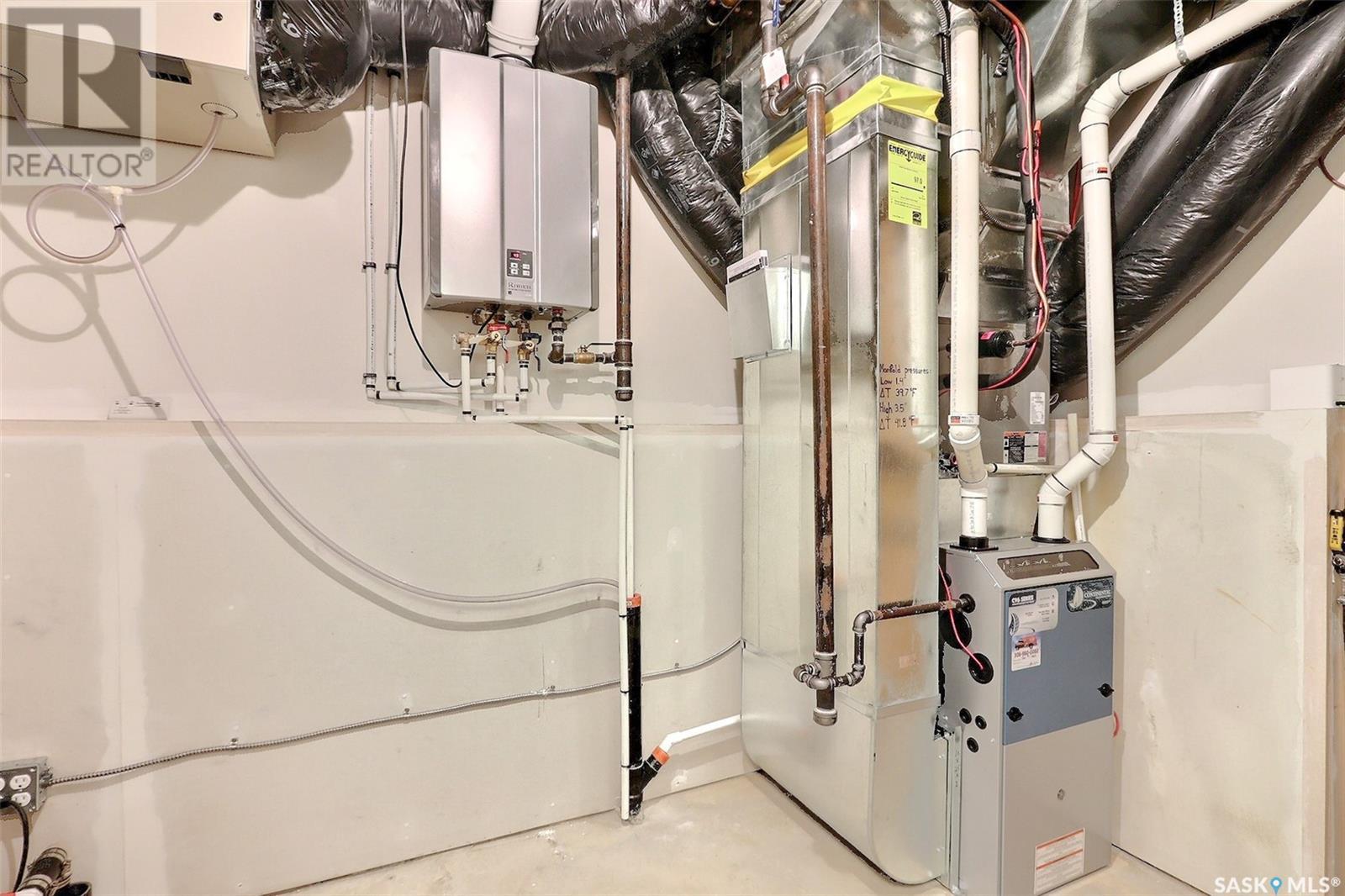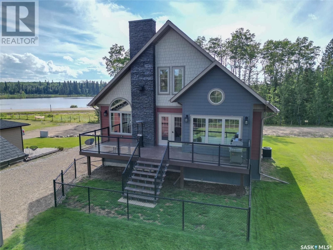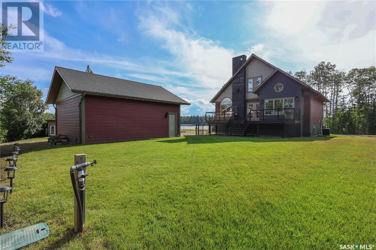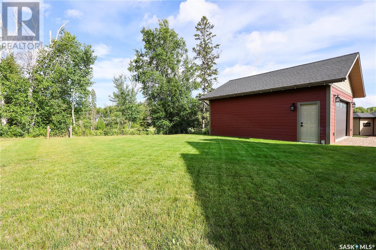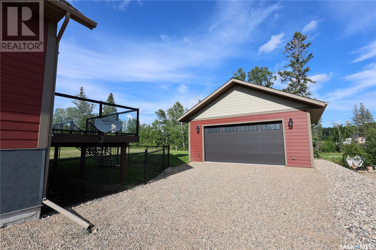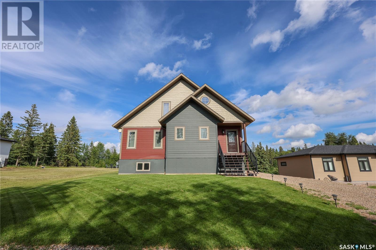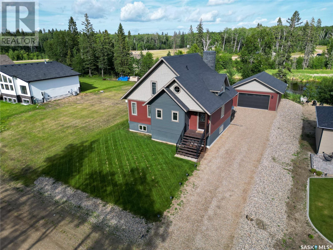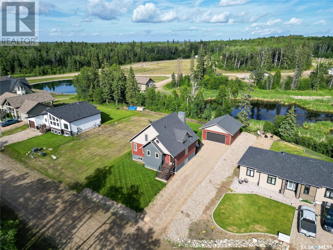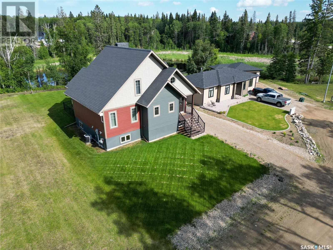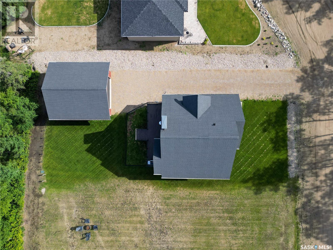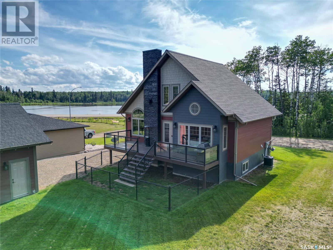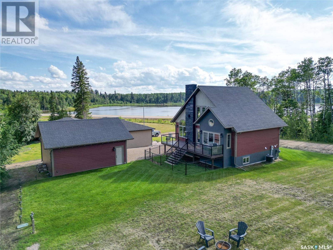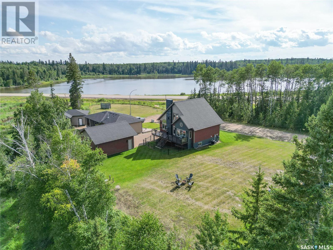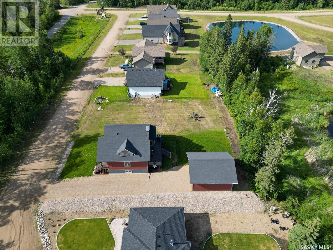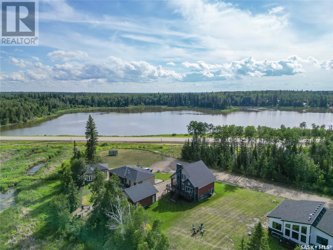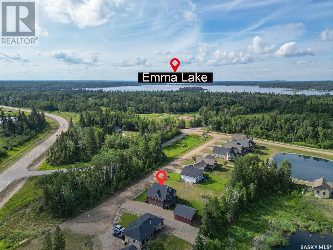Lorri Walters – Saskatoon REALTOR®
- Call or Text: (306) 221-3075
- Email: lorri@royallepage.ca
Description
Details
- Price:
- Type:
- Exterior:
- Garages:
- Bathrooms:
- Basement:
- Year Built:
- Style:
- Roof:
- Bedrooms:
- Frontage:
- Sq. Footage:
8 101 Neis Access Road Lakeland Rm No. 521, Saskatchewan S0J 0N0
$499,900Maintenance,
$110 Monthly
Maintenance,
$110 MonthlyLuxurious 2 storey residence in the esteemed gated community of Laurel Green Estates in Emma Lake. This exquisite property offers 1,625 sq/ft, 5 bedrooms, 4 bathrooms, and a 24 X 26 detached garage. Upon walking in you will find a sophisticated and open-concept great room with vaulted ceilings, hardwood flooring, large windows and a natural gas fireplace with beautiful surround finished all the way to the ceiling. The sleek white kitchen is a modern masterpiece, featuring quartz countertops, ceramic backsplash, stainless steel appliances, soft-close cabinets, and a spacious island, ideal for meal preparation, casual dining or hosting for family holidays. Finishing off the main floor is the impressive primary bedroom which offers a spacious walk-in closet and 5-piece ensuite with in-floor heat. The 2nd level consists of 2 sizeable bedrooms and a full bathroom also with in-floor heat. The fully finished basement boasts a recreation room, 2 remaining bedrooms, a full bath, laundry room with ample storage and a utility room. Moving outside, you’ll find the deck with a natural gas BBQ hook-up and access to the fenced area of the yard. A few notable features include central vac, air exchanger, sump pump, HE N/G furnace and on-demand hot water heater and an exclusive parking spot in a secure compound for additional storage needs. Enjoy the peace of living at the lake while enjoying the luxury and convenience this beautiful home offers, this is a must see! (id:62517)
Property Details
| MLS® Number | SK988850 |
| Property Type | Single Family |
| Neigbourhood | Emma Lake |
| Community Features | Pets Allowed |
| Features | Rectangular, Sump Pump |
| Structure | Deck |
Building
| Bathroom Total | 4 |
| Bedrooms Total | 5 |
| Appliances | Washer, Refrigerator, Dishwasher, Dryer, Microwave, Humidifier, Window Coverings, Garage Door Opener Remote(s), Stove |
| Architectural Style | 2 Level |
| Basement Development | Finished |
| Basement Type | Full (finished) |
| Constructed Date | 2014 |
| Cooling Type | Central Air Conditioning, Air Exchanger |
| Fireplace Fuel | Gas |
| Fireplace Present | Yes |
| Fireplace Type | Conventional |
| Heating Fuel | Natural Gas |
| Heating Type | Forced Air, In Floor Heating |
| Stories Total | 2 |
| Size Interior | 1,625 Ft2 |
| Type | House |
Parking
| Detached Garage | |
| Gravel | |
| Parking Space(s) | 6 |
Land
| Acreage | No |
| Fence Type | Partially Fenced |
| Landscape Features | Lawn |
| Size Frontage | 60 Ft |
| Size Irregular | 60x120 |
| Size Total Text | 60x120 |
Rooms
| Level | Type | Length | Width | Dimensions |
|---|---|---|---|---|
| Second Level | Bedroom | 12' 8 x 12' 0 | ||
| Second Level | Bedroom | 12' 1 x 9' 9 | ||
| Second Level | 4pc Bathroom | 13' 0 x 9' 2 | ||
| Basement | 4pc Bathroom | 8' 3 x 7' 4 | ||
| Basement | Other | 20' 5 x 13' 7 | ||
| Basement | Bedroom | 16' 11 x 13' 10 | ||
| Basement | Bedroom | 13' 7 x 12' 5 | ||
| Basement | Laundry Room | 10' 7 x 10' 2 | ||
| Basement | Utility Room | 13' 4 x 5' 11 | ||
| Main Level | Foyer | 9' 4 x 4' 11 | ||
| Main Level | 2pc Bathroom | 4' 0 x 5' 2 | ||
| Main Level | Living Room | 14' 8 x 14' 1 | ||
| Main Level | Dining Room | 13' 5 x 9' 2 | ||
| Main Level | Kitchen | 14' 0 x 7' 7 | ||
| Main Level | Primary Bedroom | 13' 7 x 12' 5 | ||
| Main Level | Storage | 13' 4 x 5' 6 | ||
| Main Level | 4pc Ensuite Bath | 13' 0 x 7' 9 |
https://www.realtor.ca/real-estate/27691546/8-101-neis-access-road-lakeland-rm-no-521-emma-lake
Contact Us
Contact us for more information

Jesse Honch
Salesperson
151 - 15th Street East
Prince Albert, Saskatchewan S6V 1G1
(306) 652-2882
(306) 764-3144
Riley Fiske
Salesperson
jessehonch.com/
151 - 15th Street East
Prince Albert, Saskatchewan S6V 1G1
(306) 652-2882
(306) 764-3144
