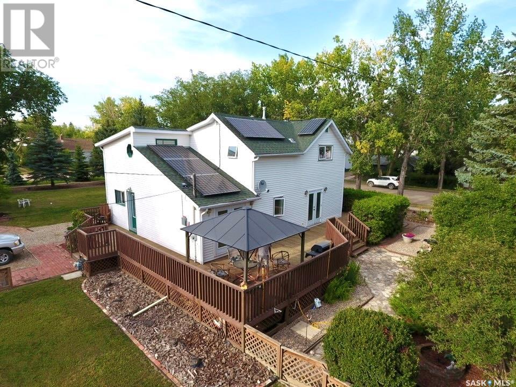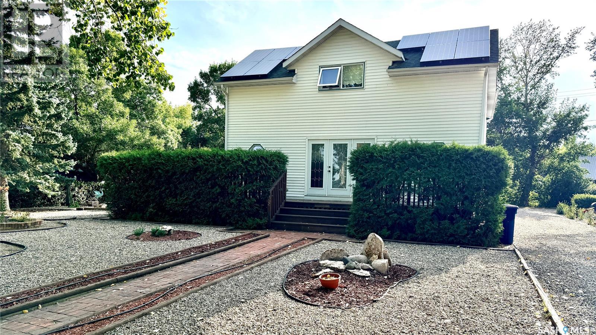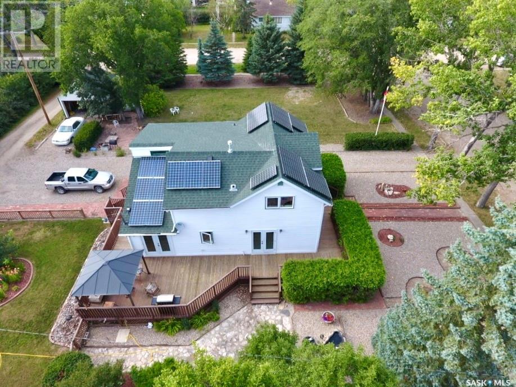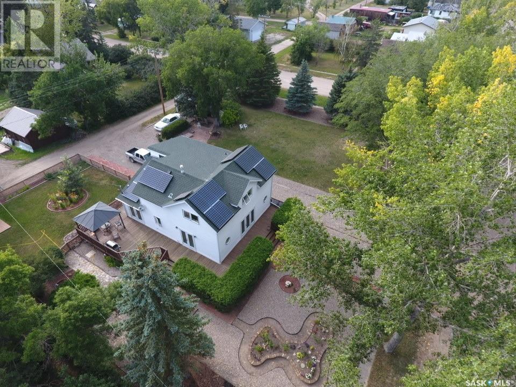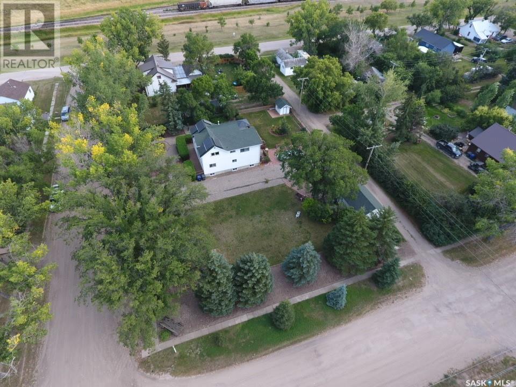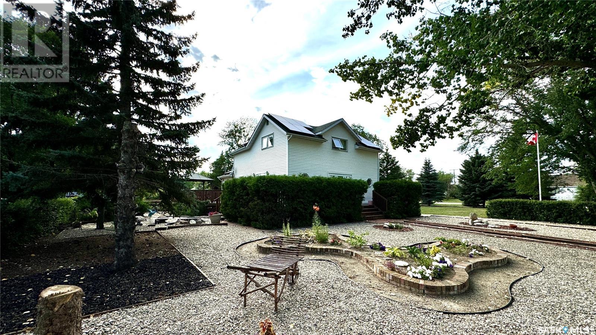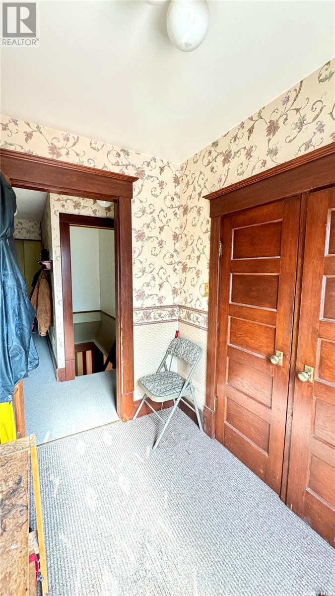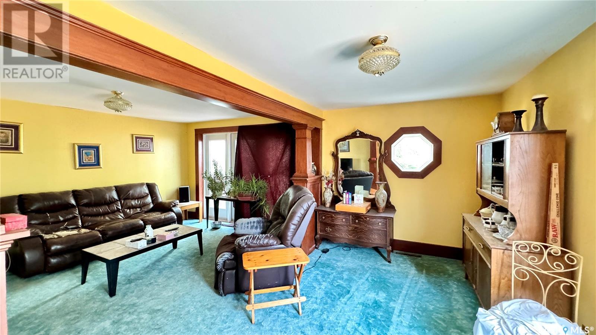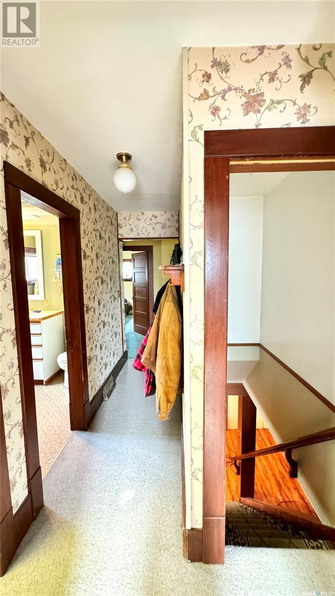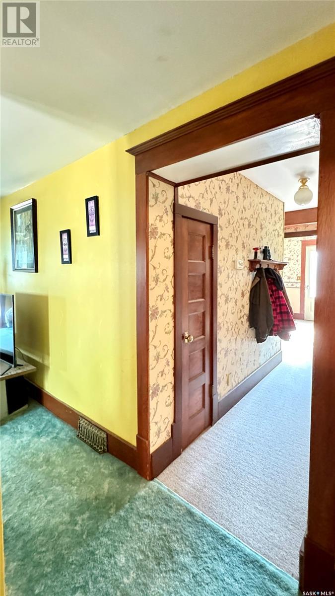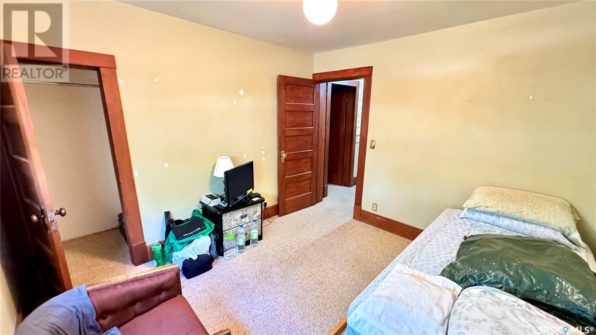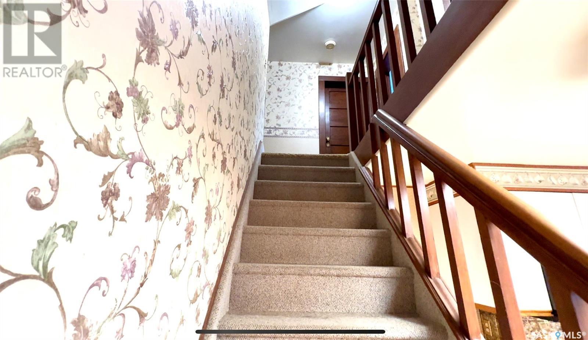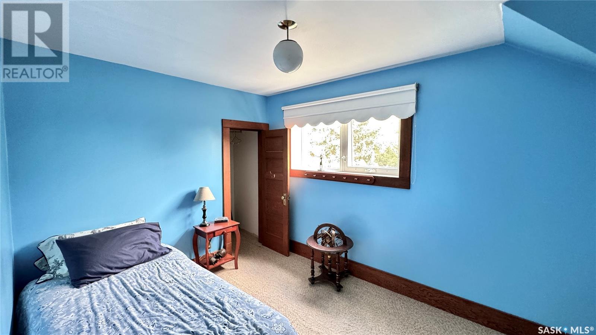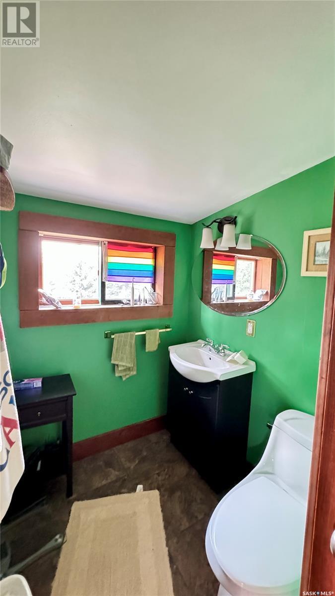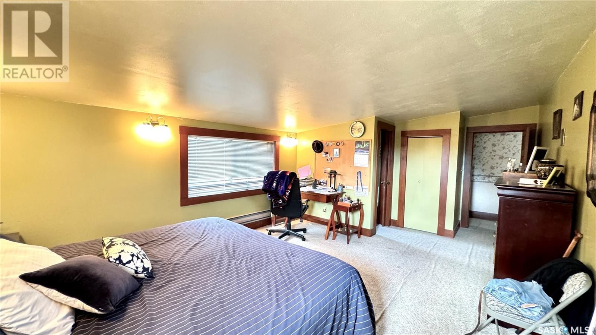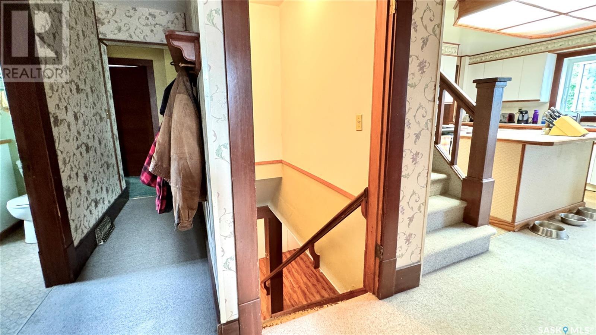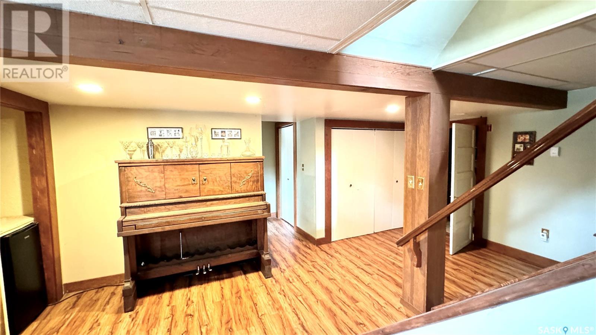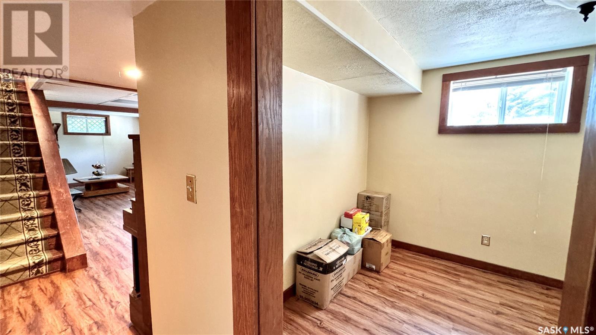Lorri Walters – Saskatoon REALTOR®
- Call or Text: (306) 221-3075
- Email: lorri@royallepage.ca
Description
Details
- Price:
- Type:
- Exterior:
- Garages:
- Bathrooms:
- Basement:
- Year Built:
- Style:
- Roof:
- Bedrooms:
- Frontage:
- Sq. Footage:
106 2nd Street E Dinsmore, Saskatchewan S0L 0T0
$240,000
106 2ND ST EAST DINSMORE, SK Discover the perfect blend of history and modern convenience in this stunning 1910 character home, expanded with a 1983 addition. Boasting over 2,200 sq ft, the home offers 5+ bedrooms, 4 baths, including a MASTER ENSUITE, and main floor laundry. A main-floor den doubles as a potential 6th bedroom. The FINISHED BASEMENT features a family room, bedroom, 3-piece bath, workshop, and large utility room. ORIGINAL HARDWOOD TRIM preserves the home's timeless charm, complemented by updated vinyl tile flooring in the bathrooms. Patio doors open to a spacious deck, ideal for relaxing or entertaining. Solar panels on the roof enhance energy efficiency, with just 1.5 years of payments remaining. UTILITY COSTS ARE ECONOMICAL, with SaskPower at $2,300/year, SaskEnergy at $800/year, and water/sewer/garbage averaging $110/month. Key updates in the last 15 years include a new hot water boiler, select windows and doors, and shingles on the house and garage (2016). Sewer lines were roto-rootered six years ago, and the town replaced most clay lines from the house to the street. Situated on a large 162x130 lot, the property features mature landscaping, perennial gardens, spruce trees, stone pathways, and vibrant flower beds. A single-car detached garage adds utility to this beautiful property. This home combines historical charm, modern updates, and energy efficiency—a unique and inviting place to call home! (id:62517)
Property Details
| MLS® Number | SK992319 |
| Property Type | Single Family |
| Features | Treed, Rectangular |
| Structure | Deck, Patio(s) |
Building
| Bathroom Total | 4 |
| Bedrooms Total | 5 |
| Appliances | Washer, Refrigerator, Satellite Dish, Dishwasher, Dryer, Microwave, Window Coverings, Storage Shed, Stove |
| Architectural Style | 2 Level |
| Basement Development | Finished |
| Basement Type | Full (finished) |
| Constructed Date | 1910 |
| Heating Fuel | Natural Gas |
| Heating Type | Forced Air, Hot Water, In Floor Heating |
| Stories Total | 2 |
| Size Interior | 2,208 Ft2 |
| Type | House |
Parking
| Detached Garage | |
| Gravel | |
| Parking Space(s) | 6 |
Land
| Acreage | No |
| Fence Type | Partially Fenced |
| Landscape Features | Lawn |
| Size Frontage | 162 Ft |
| Size Irregular | 21060.00 |
| Size Total | 21060 Sqft |
| Size Total Text | 21060 Sqft |
Rooms
| Level | Type | Length | Width | Dimensions |
|---|---|---|---|---|
| Second Level | 4pc Bathroom | 7 ft ,3 in | 11 ft ,2 in | 7 ft ,3 in x 11 ft ,2 in |
| Second Level | Primary Bedroom | 12 ft ,9 in | 18 ft | 12 ft ,9 in x 18 ft |
| Second Level | 2pc Ensuite Bath | 5 ft | 5 ft | 5 ft x 5 ft |
| Second Level | Bedroom | 10 ft ,2 in | 10 ft ,7 in | 10 ft ,2 in x 10 ft ,7 in |
| Second Level | Bedroom | 11 ft ,10 in | 8 ft ,9 in | 11 ft ,10 in x 8 ft ,9 in |
| Second Level | Bedroom | 11 ft ,10 in | 8 ft ,9 in | 11 ft ,10 in x 8 ft ,9 in |
| Basement | Family Room | 16 ft ,2 in | 11 ft ,8 in | 16 ft ,2 in x 11 ft ,8 in |
| Basement | 3pc Bathroom | 5 ft ,10 in | 7 ft ,5 in | 5 ft ,10 in x 7 ft ,5 in |
| Basement | Bedroom | 8 ft ,8 in | 8 ft ,10 in | 8 ft ,8 in x 8 ft ,10 in |
| Basement | Storage | 17 ft ,8 in | 6 ft ,10 in | 17 ft ,8 in x 6 ft ,10 in |
| Basement | Workshop | 8 ft | 12 ft ,5 in | 8 ft x 12 ft ,5 in |
| Main Level | Kitchen | 10 ft | 12 ft | 10 ft x 12 ft |
| Main Level | Dining Room | 9 ft ,6 in | 12 ft | 9 ft ,6 in x 12 ft |
| Main Level | Living Room | 14 ft ,10 in | 19 ft ,6 in | 14 ft ,10 in x 19 ft ,6 in |
| Main Level | Den | 10 ft ,6 in | 7 ft ,7 in | 10 ft ,6 in x 7 ft ,7 in |
| Main Level | Laundry Room | 6 ft ,6 in | 11 ft ,9 in | 6 ft ,6 in x 11 ft ,9 in |
| Main Level | 3pc Bathroom | 6 ft ,2 in | 8 ft | 6 ft ,2 in x 8 ft |
https://www.realtor.ca/real-estate/27769937/106-2nd-street-e-dinsmore
Contact Us
Contact us for more information
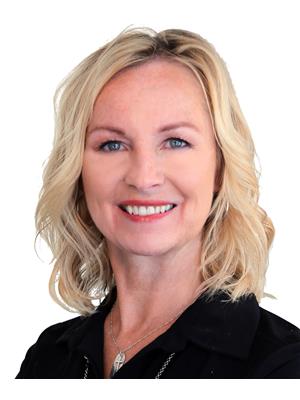
Benita Mcneill Realty P.c. Ltd.
Associate Broker
www.bestsaskatchewanrealestate.com/
1106 8th St E
Saskatoon, Saskatchewan S7H 0S4
(306) 665-3600
(306) 665-3618

