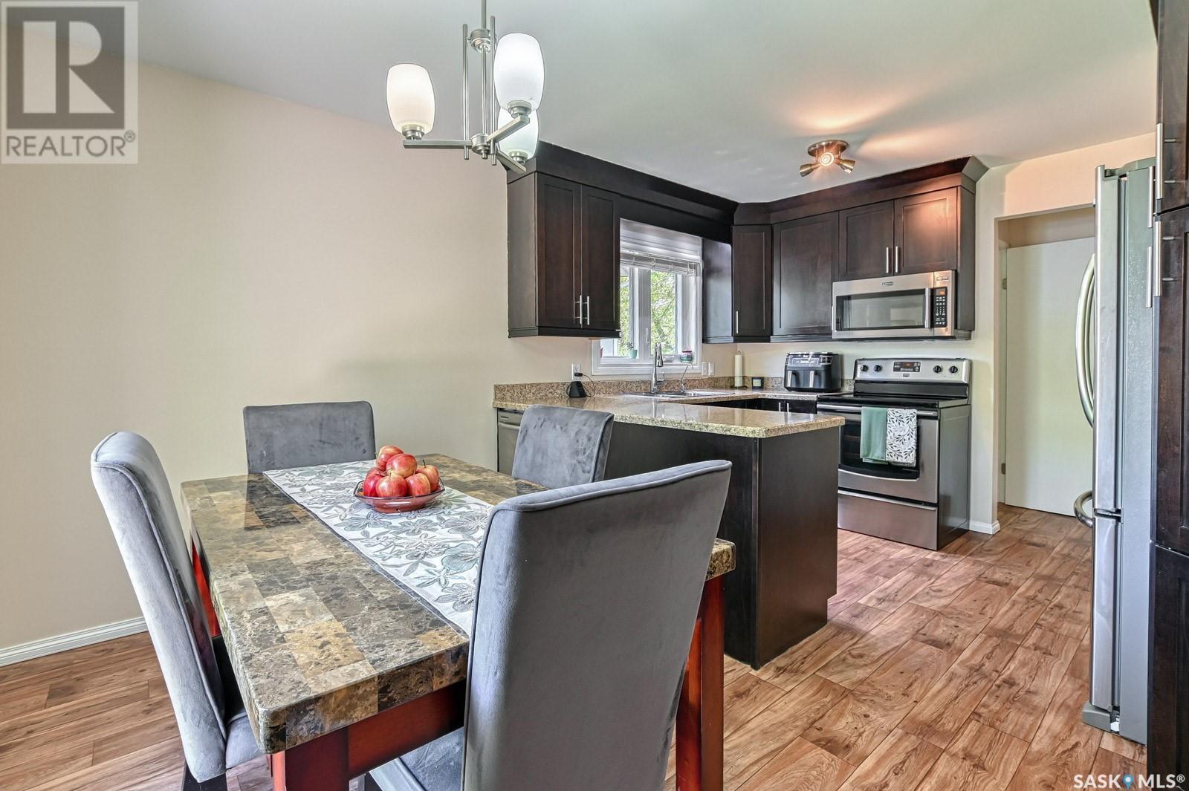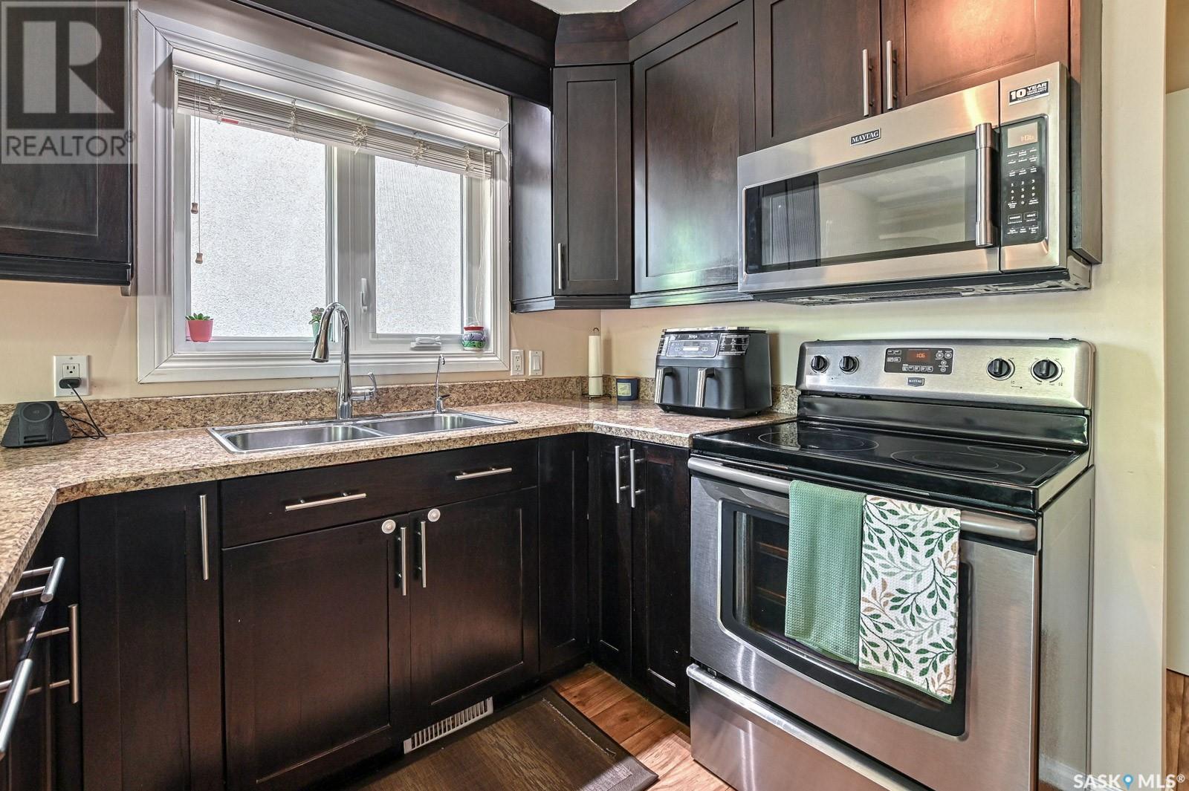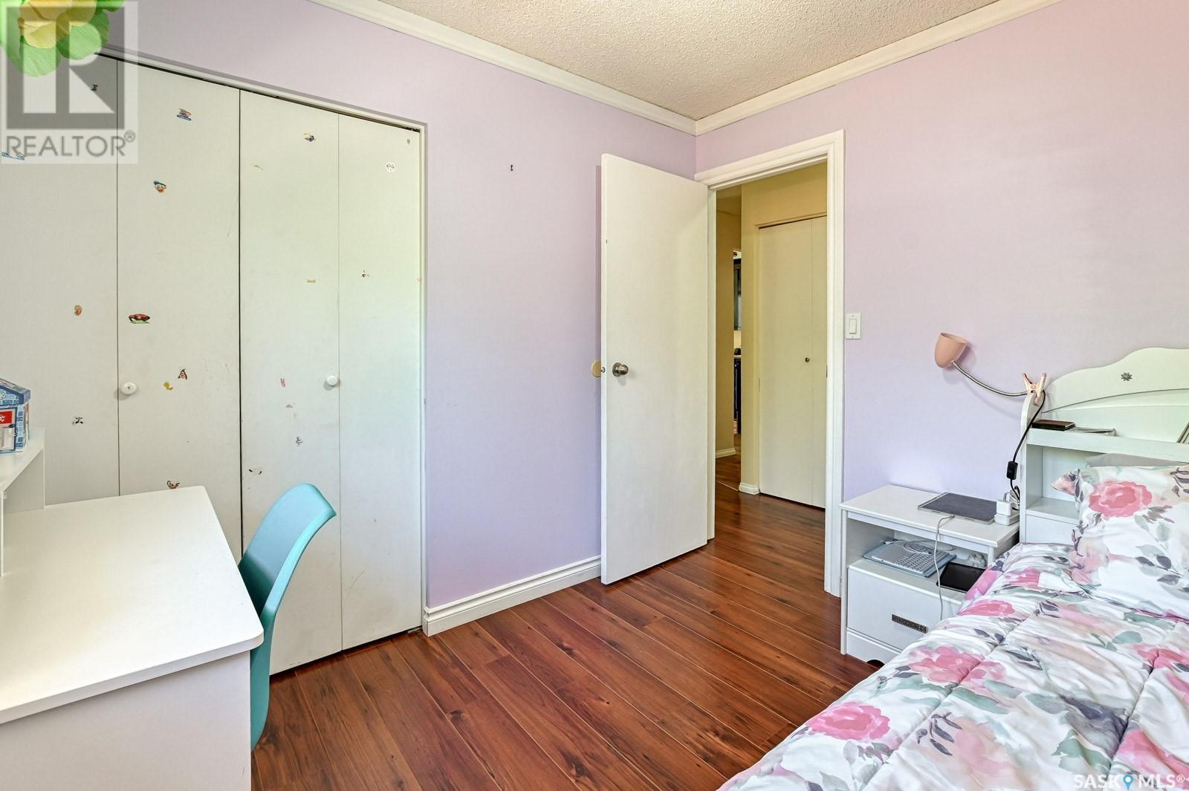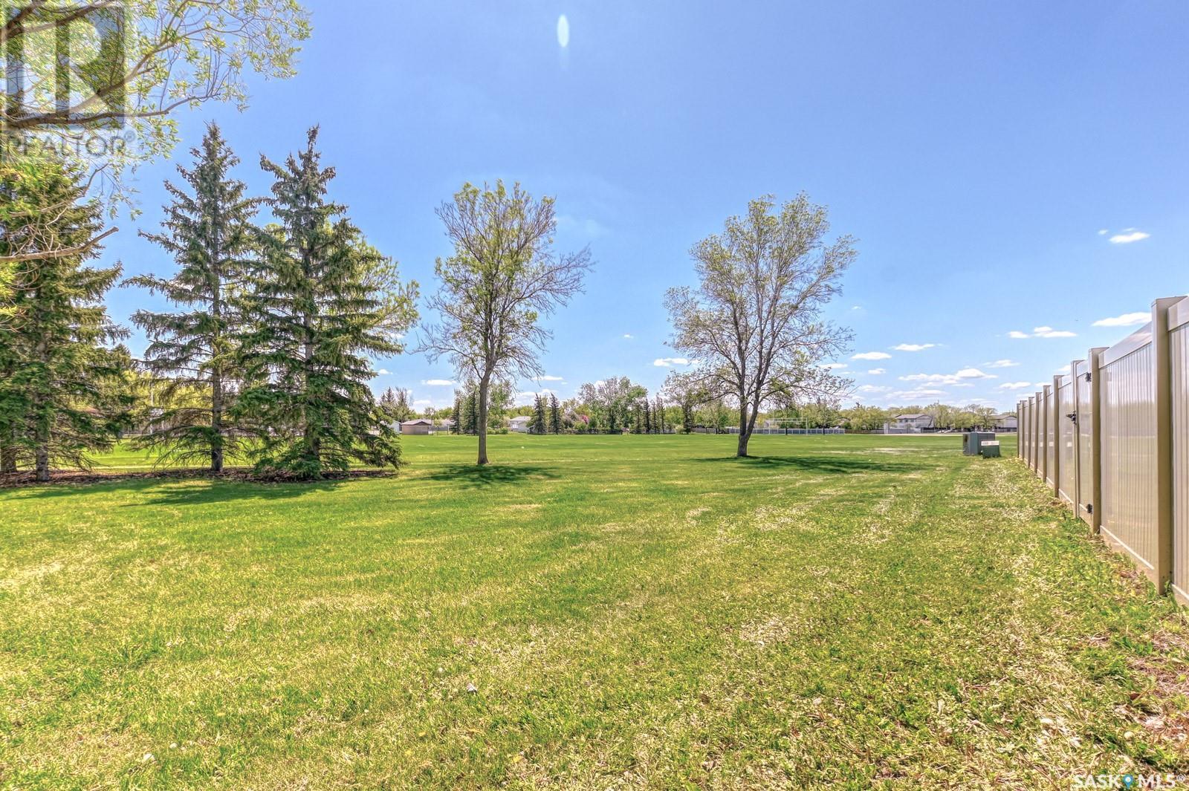Lorri Walters – Saskatoon REALTOR®
- Call or Text: (306) 221-3075
- Email: lorri@royallepage.ca
Description
Details
- Price:
- Type:
- Exterior:
- Garages:
- Bathrooms:
- Basement:
- Year Built:
- Style:
- Roof:
- Bedrooms:
- Frontage:
- Sq. Footage:
22 Hyland Crescent Regina, Saskatchewan S4R 7P3
$329,900
Welcome to 22 Hyland Crescent in Argyle Park. Well maintained 3 bedroom bungalow backing park. Nice open kitchen open to dining. Two piece ensuite off master bedroom. Private entry to basement suite completed in 2014 (could be used for Daycare) Bright kitchen and 3 piece bathroom. Wired smoke and alarm system. Extra bedroom. Newer shingles 2016 (50 year warranty) Vinyl siding 2018. Deck and shed added 2022. Newer windows, HE furnace and air conditioning. Gate to park in back yard. (id:62517)
Property Details
| MLS® Number | SK007249 |
| Property Type | Single Family |
| Neigbourhood | Argyle Park |
| Features | Treed, Irregular Lot Size |
| Structure | Deck |
Building
| Bathroom Total | 3 |
| Bedrooms Total | 4 |
| Appliances | Washer, Refrigerator, Dishwasher, Dryer, Microwave, Window Coverings, Storage Shed, Stove |
| Architectural Style | Bungalow |
| Basement Development | Finished |
| Basement Type | Full (finished) |
| Constructed Date | 1977 |
| Cooling Type | Central Air Conditioning |
| Heating Fuel | Natural Gas |
| Heating Type | Forced Air |
| Stories Total | 1 |
| Size Interior | 1,033 Ft2 |
| Type | House |
Parking
| Parking Space(s) | 4 |
Land
| Acreage | No |
| Fence Type | Fence |
| Landscape Features | Lawn |
| Size Irregular | 5106.00 |
| Size Total | 5106 Sqft |
| Size Total Text | 5106 Sqft |
Rooms
| Level | Type | Length | Width | Dimensions |
|---|---|---|---|---|
| Basement | Kitchen | 7'06 x 22'06 | ||
| Basement | Living Room | 7'06 x 12'06 | ||
| Basement | Bedroom | 8'07 x 13' | ||
| Basement | 3pc Bathroom | x x x | ||
| Main Level | Kitchen | 15'09 x 10'10 | ||
| Main Level | Living Room | 14'06 x 12'02 | ||
| Main Level | Bedroom | 9'06 x 9'02 | ||
| Main Level | Bedroom | 9' x 9' | ||
| Main Level | Bedroom | 11'06 x 10'09 | ||
| Main Level | 4pc Bathroom | x x x | ||
| Main Level | 2pc Bathroom | x x x |
https://www.realtor.ca/real-estate/28374803/22-hyland-crescent-regina-argyle-park
Contact Us
Contact us for more information

Laurent Sirois
Salesperson
2350 - 2nd Avenue
Regina, Saskatchewan S4R 1A6
(306) 791-7666
(306) 565-0088
remaxregina.ca/




































