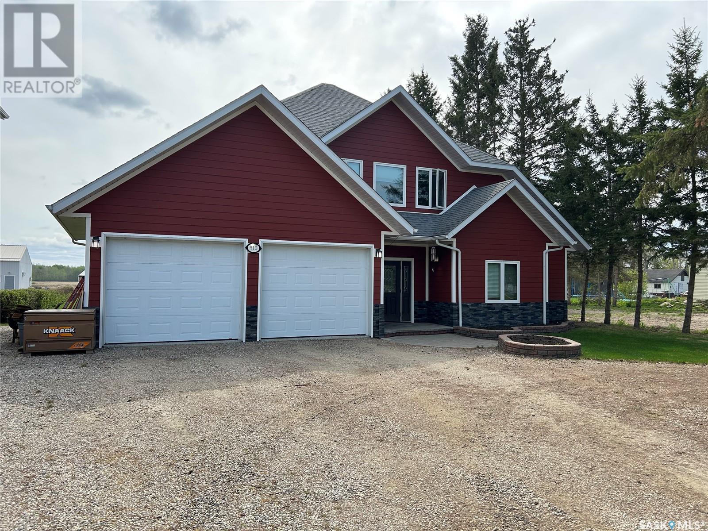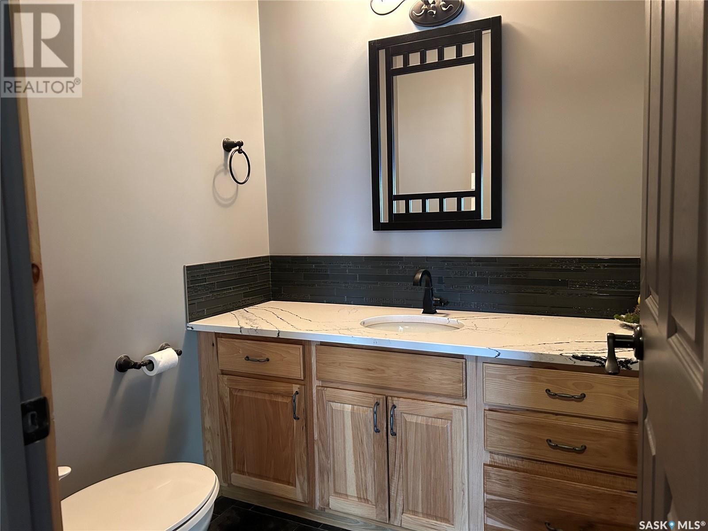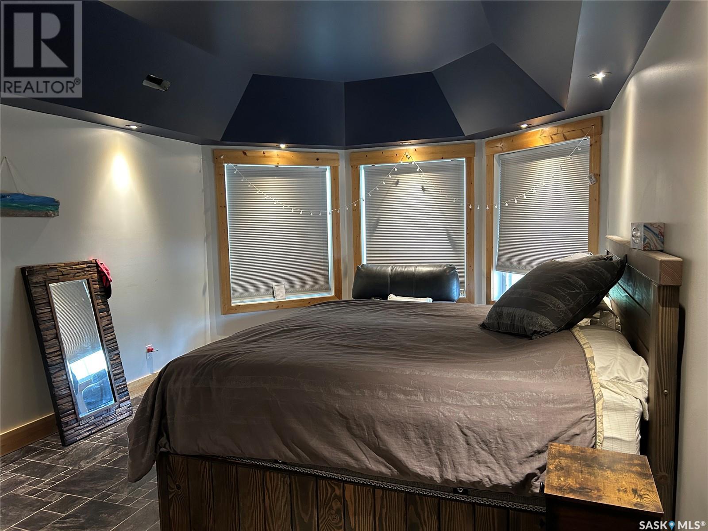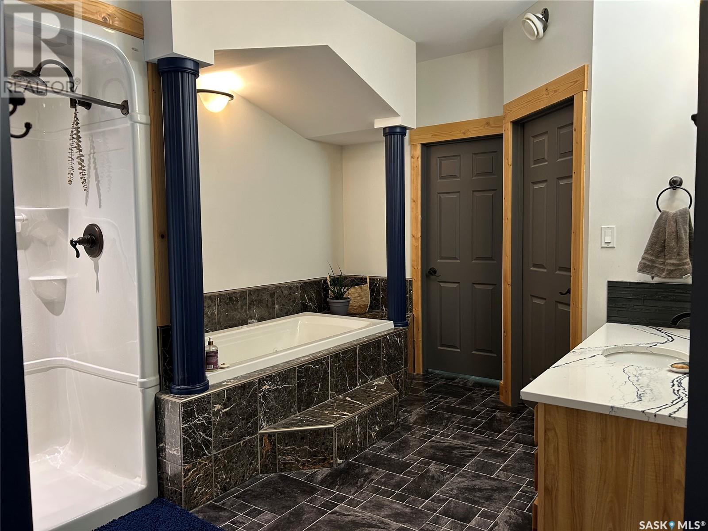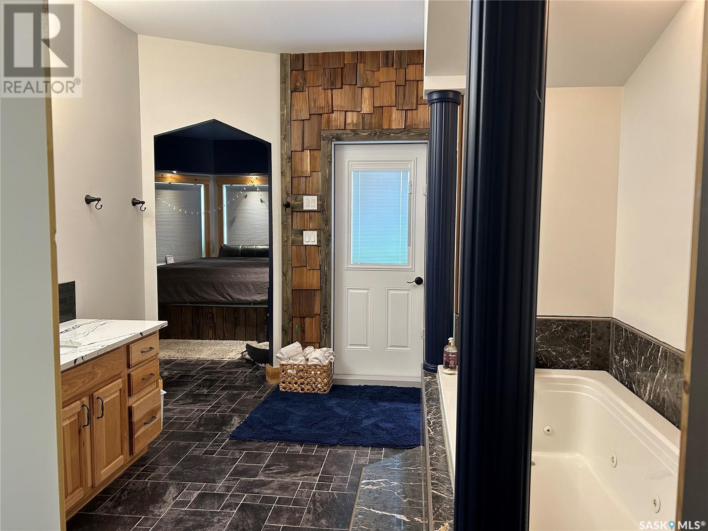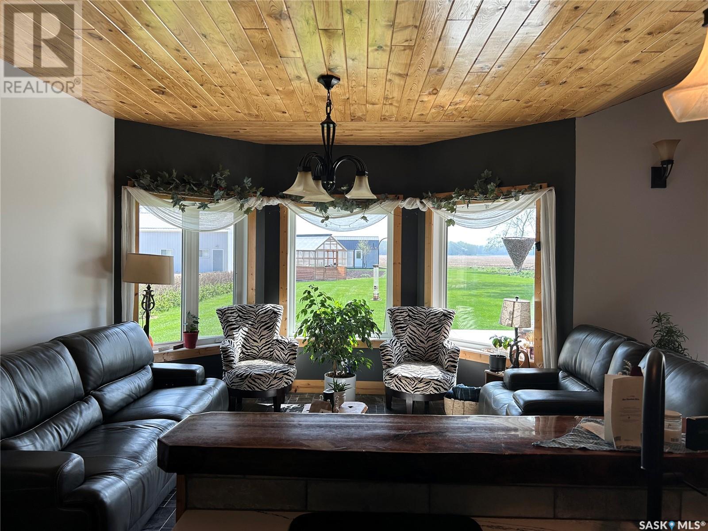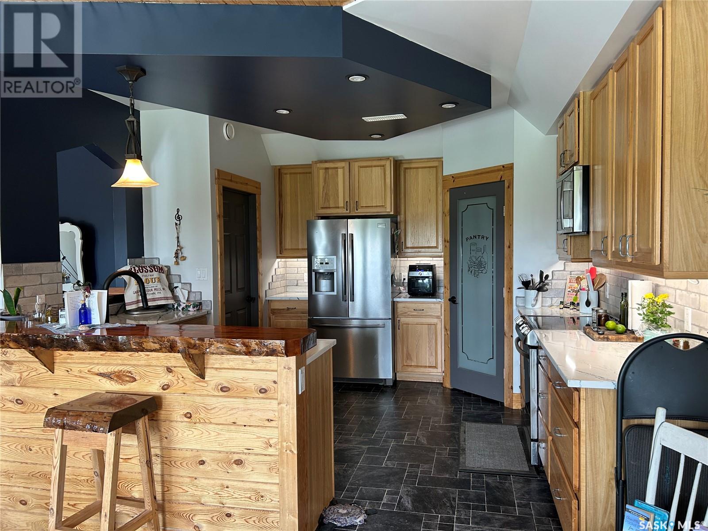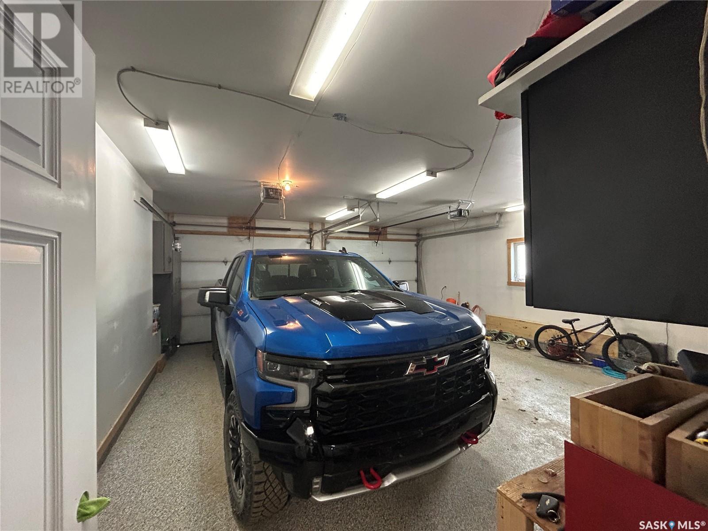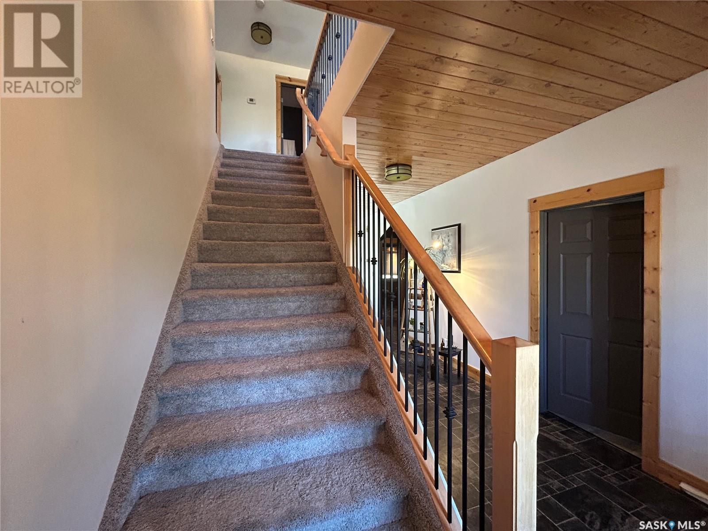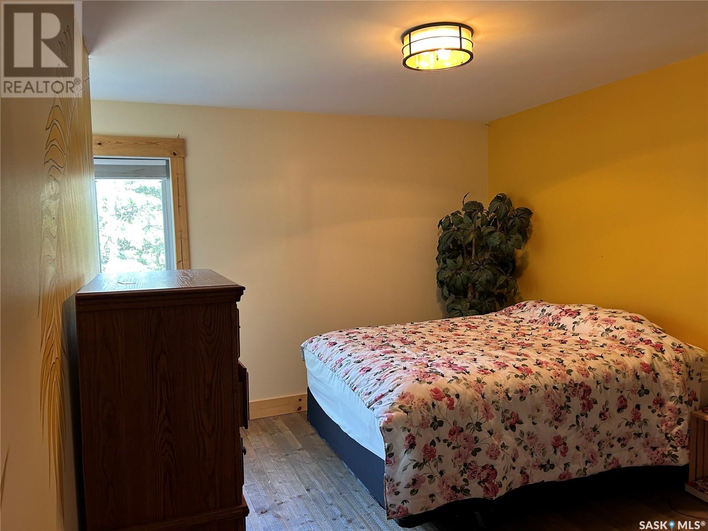Lorri Walters – Saskatoon REALTOR®
- Call or Text: (306) 221-3075
- Email: lorri@royallepage.ca
Description
Details
- Price:
- Type:
- Exterior:
- Garages:
- Bathrooms:
- Basement:
- Year Built:
- Style:
- Roof:
- Bedrooms:
- Frontage:
- Sq. Footage:
510 Parkdale Street Carrot River, Saskatchewan S0E 0L0
$450,000
Welcome to 510 Park Street, a beautifully designed two-storey home nestled in the tranquil community of Carrot River. Built in 2012, this spacious 1,923 sq ft residence combines modern features with the peaceful charm of prairie living. Enjoy the warmth and efficiency of in-floor heating throughout the main level and the attached two-car garage. The open-concept main floor is perfect for both everyday living and entertaining, featuring a seamless flow between the kitchen, dining, and living areas. All offering stunning views of the expansive backyard and open prairie fields. Upstairs, you’ll find three generous bedrooms and a conveniently located bathroom. The master suite is a true retreat, complete with a luxurious ensuite and direct access to the serene backyard. Your personal gateway to nature and relaxation. Set on a massive lot backing onto open fields, this property offers privacy, space, and a rare connection to the land. With a heated garage and thoughtful layout throughout, this home is ready to welcome its next owners. Come experience the best of comfort and country living at 510 Park Sale (id:62517)
Property Details
| MLS® Number | SK005929 |
| Property Type | Single Family |
| Features | Treed, Rectangular, Wheelchair Access |
| Structure | Deck |
Building
| Bathroom Total | 3 |
| Bedrooms Total | 4 |
| Appliances | Washer, Refrigerator, Dishwasher, Dryer, Microwave, Garage Door Opener Remote(s), Stove |
| Architectural Style | 2 Level |
| Constructed Date | 2012 |
| Cooling Type | Central Air Conditioning, Air Exchanger |
| Heating Fuel | Natural Gas |
| Heating Type | Forced Air, In Floor Heating |
| Stories Total | 2 |
| Size Interior | 1,923 Ft2 |
| Type | House |
Parking
| Attached Garage | |
| Gravel | |
| Heated Garage | |
| Parking Space(s) | 6 |
Land
| Acreage | No |
| Landscape Features | Lawn, Garden Area |
| Size Frontage | 72 Ft ,5 In |
| Size Irregular | 0.50 |
| Size Total | 0.5 Ac |
| Size Total Text | 0.5 Ac |
Rooms
| Level | Type | Length | Width | Dimensions |
|---|---|---|---|---|
| Second Level | Bedroom | 10'08" x 14'01" | ||
| Second Level | Bedroom | 12'02" x 9'11" | ||
| Second Level | 2pc Bathroom | 8'05" x 4'10" | ||
| Second Level | Bonus Room | 15'05" x 14'01" | ||
| Second Level | Bedroom | 11'11" x 12'03" | ||
| Main Level | Kitchen | 13'05" x 13'10" | ||
| Main Level | Dining Room | 16'08" x 13'06" | ||
| Main Level | Living Room | 13'05 x 13'10 | ||
| Main Level | Office | 13'11" x 11'05 | ||
| Main Level | Other | 7'07" x 8'14" | ||
| Main Level | 2pc Bathroom | 5'09" x 5'09" | ||
| Main Level | Laundry Room | 4'10" x 6'10" | ||
| Main Level | Primary Bedroom | 12'02" x 18'10" | ||
| Main Level | 4pc Ensuite Bath | 12' x 10'4" |
https://www.realtor.ca/real-estate/28322421/510-parkdale-street-carrot-river
Contact Us
Contact us for more information

Garett Curry
Salesperson
Box 416
Tisdale, Saskatchewan S0E 1T0
(306) 873-5900
(306) 873-2991
