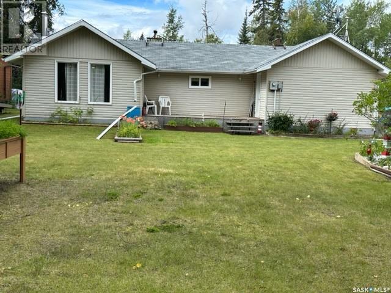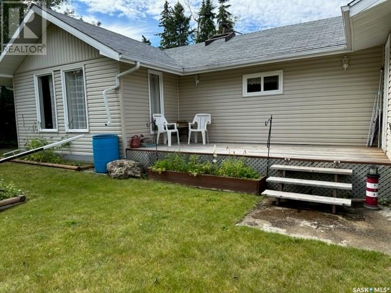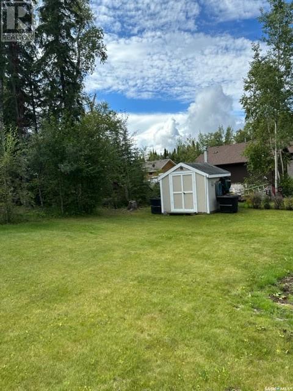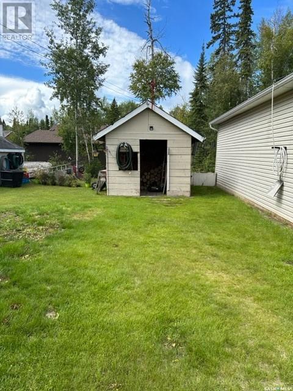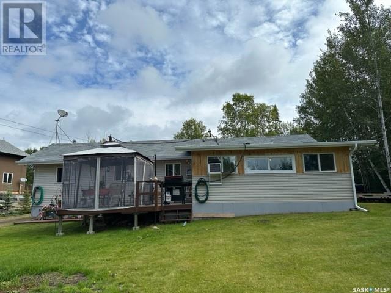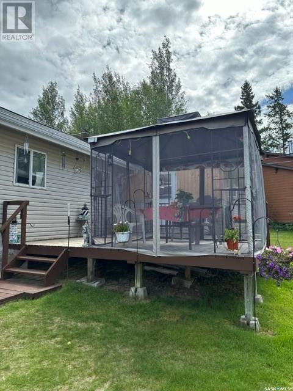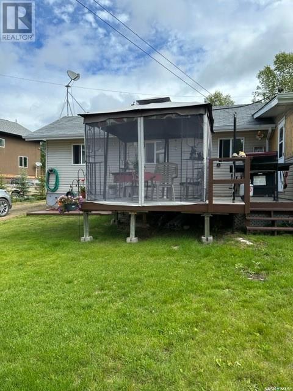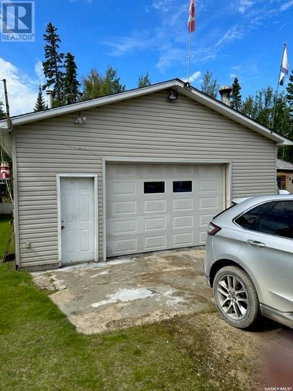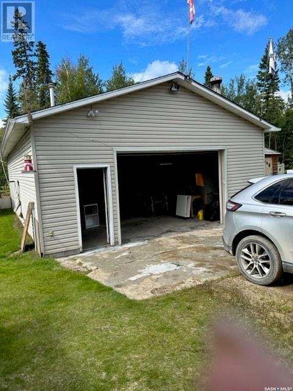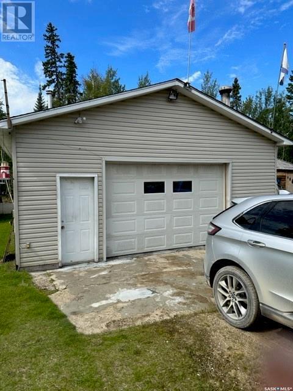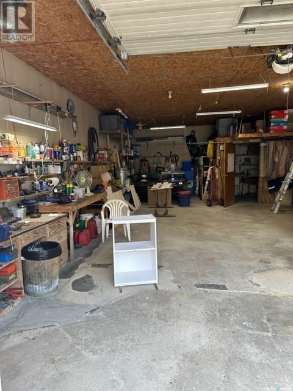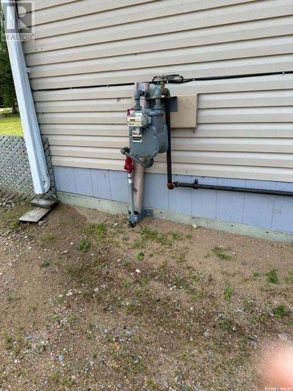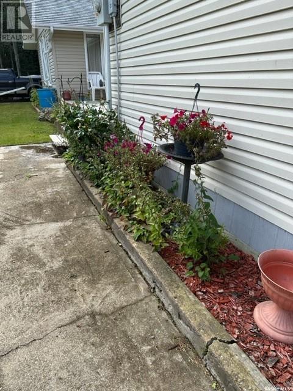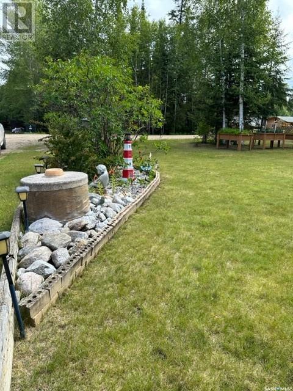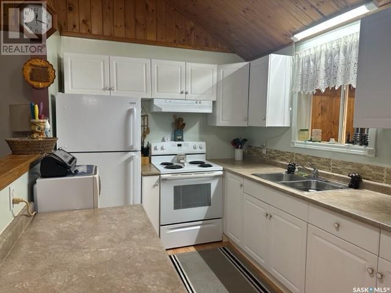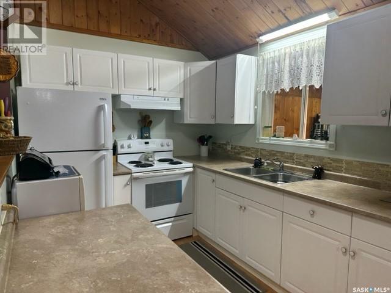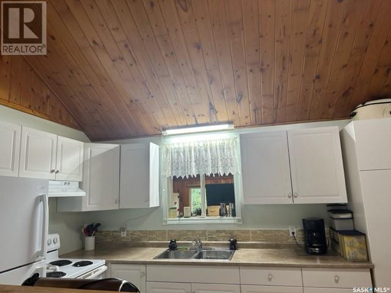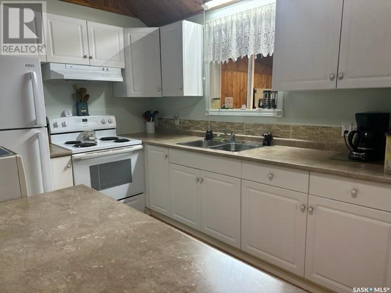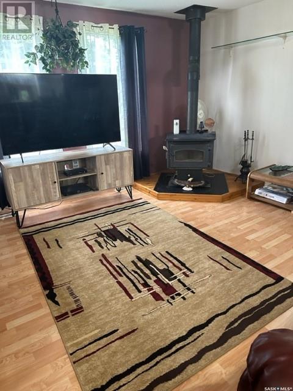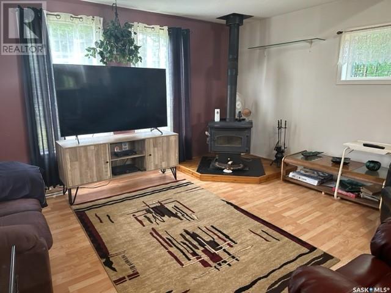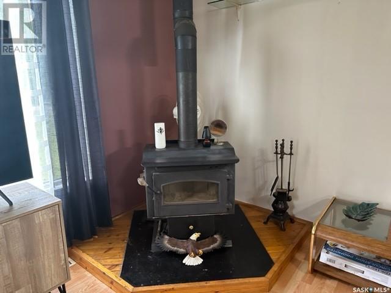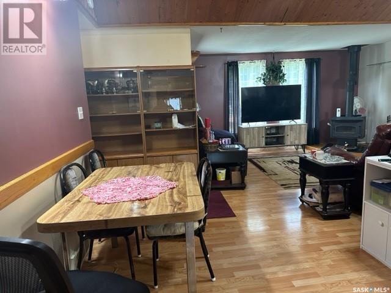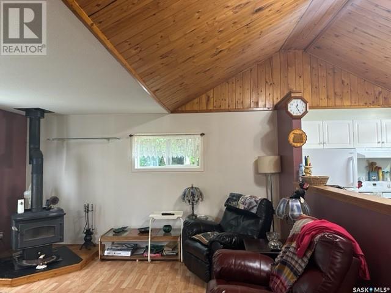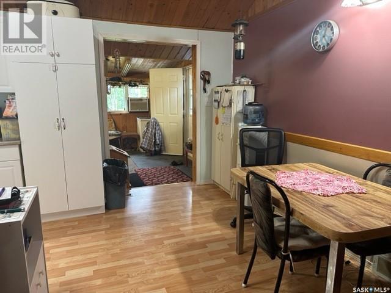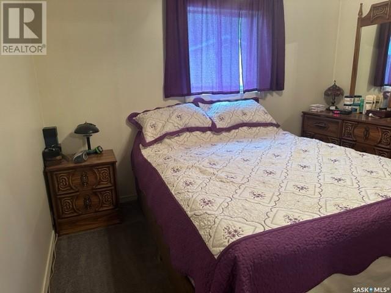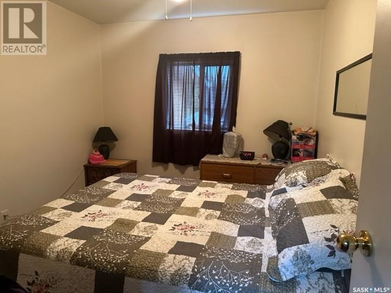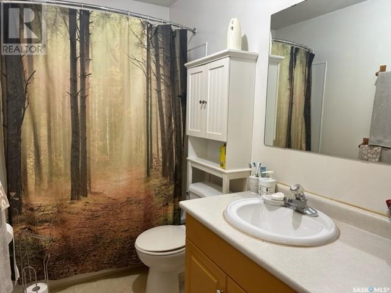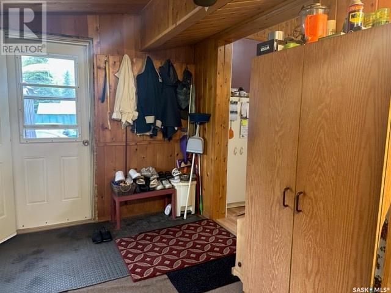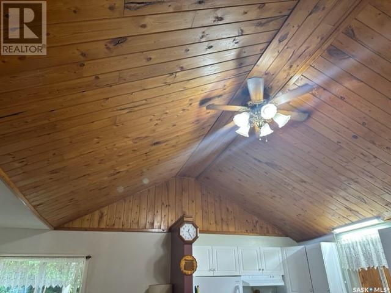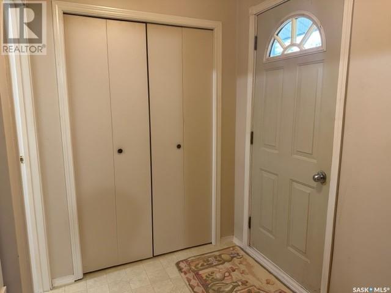Lorri Walters – Saskatoon REALTOR®
- Call or Text: (306) 221-3075
- Email: lorri@royallepage.ca
Description
Details
- Price:
- Type:
- Exterior:
- Garages:
- Bathrooms:
- Basement:
- Year Built:
- Style:
- Roof:
- Bedrooms:
- Frontage:
- Sq. Footage:
711 Waskos Drive Northern Admin District, Saskatchewan S0J 3G0
$359,900
Welcome to 711 Waskos Drive Napatak B, Nestled in the little community of Napatak, approx 22 min south from the Town of LaRonge sits this 3 bedroom property. If you are looking to enjoy lake life living year round or looking for a retreat home away from home, this little gem has lots to offer. Open concept design, vaulted ceiling nicely finished with beautiful pine detail. Main floor living means no stairs inside to navigate. Bonus room off the kitchen adds extra space and the wood burning stove added bonus for extra warmth on those cool nights. This home boasts a large yard with tons of driveway and parking space, natural gas has been recently added to the garage making it a nice working space. Trail access to the lake is just steps away from your front steps. This little piece of heaven has been refreshed with new easy care flooring through out and freshly painted top to bottom. Move in and start enjoying life at the lake!! Call and make your appointment today! (id:62517)
Property Details
| MLS® Number | SK997209 |
| Property Type | Single Family |
| Neigbourhood | Napatak (Northern Admin District) |
| Features | Rectangular |
| Structure | Deck |
Building
| Bathroom Total | 1 |
| Bedrooms Total | 3 |
| Appliances | Washer, Refrigerator, Dryer, Stove |
| Architectural Style | Bungalow |
| Basement Development | Not Applicable |
| Basement Type | Crawl Space (not Applicable) |
| Constructed Date | 1997 |
| Fireplace Fuel | Wood |
| Fireplace Present | Yes |
| Fireplace Type | Conventional |
| Heating Fuel | Natural Gas |
| Heating Type | Forced Air |
| Stories Total | 1 |
| Size Interior | 1,255 Ft2 |
| Type | House |
Parking
| Detached Garage | |
| Heated Garage | |
| Parking Space(s) | 6 |
Land
| Acreage | No |
| Landscape Features | Lawn |
| Size Frontage | 82 Ft |
| Size Irregular | 12136.00 |
| Size Total | 12136 Sqft |
| Size Total Text | 12136 Sqft |
Rooms
| Level | Type | Length | Width | Dimensions |
|---|---|---|---|---|
| Main Level | Kitchen | 8 ft ,7 in | 12 ft ,8 in | 8 ft ,7 in x 12 ft ,8 in |
| Main Level | Dining Room | 8 ft ,7 in | 9 ft ,2 in | 8 ft ,7 in x 9 ft ,2 in |
| Main Level | Living Room | 15 ft | 15 ft | 15 ft x 15 ft |
| Main Level | Bedroom | 11 ft | 10 ft ,11 in | 11 ft x 10 ft ,11 in |
| Main Level | Bedroom | 9 ft | 10 ft ,11 in | 9 ft x 10 ft ,11 in |
| Main Level | Bedroom | 9 ft | 10 ft ,11 in | 9 ft x 10 ft ,11 in |
| Main Level | 3pc Bathroom | 5 ft | 9 ft | 5 ft x 9 ft |
| Main Level | Laundry Room | 5 ft ,3 in | 7 ft ,7 in | 5 ft ,3 in x 7 ft ,7 in |
Contact Us
Contact us for more information
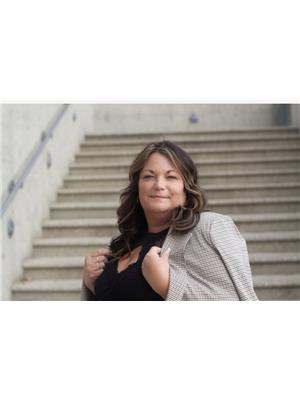
Tracy Fiske
Salesperson
tracyfiske.exprealty.com/
#211 - 220 20th St W
Saskatoon, Saskatchewan S7M 0W9
(866) 773-5421


