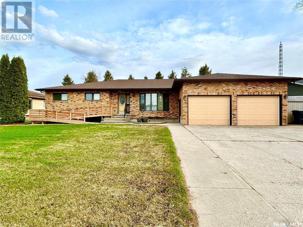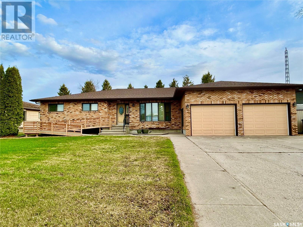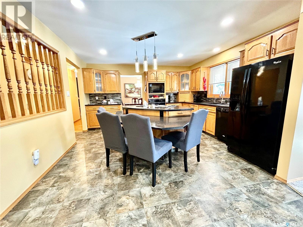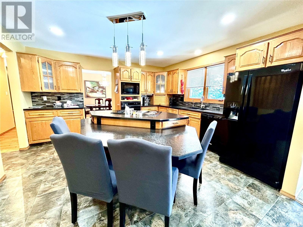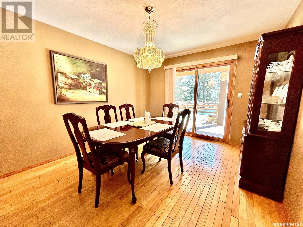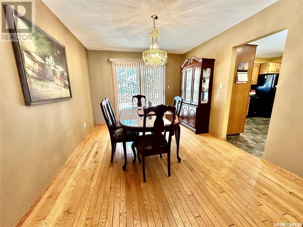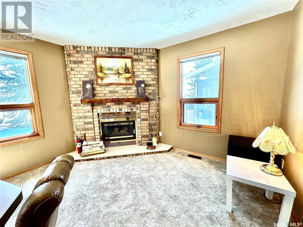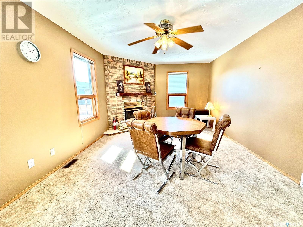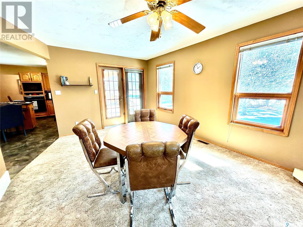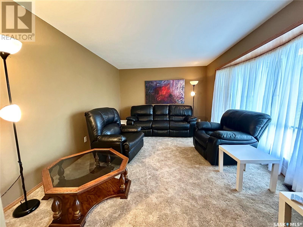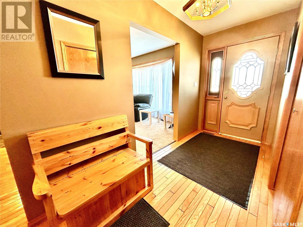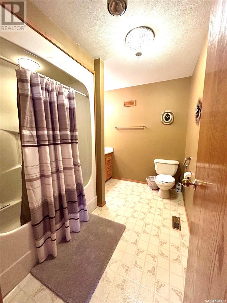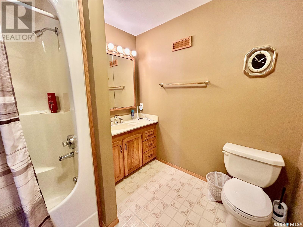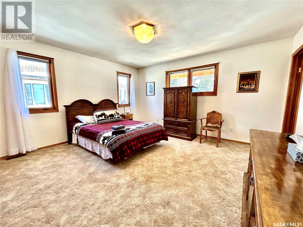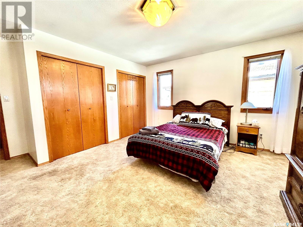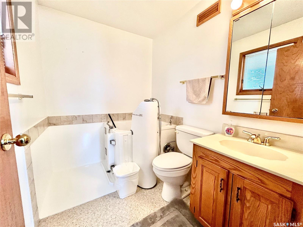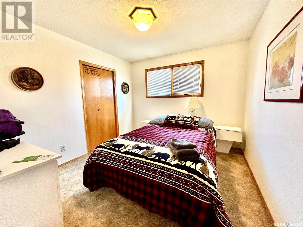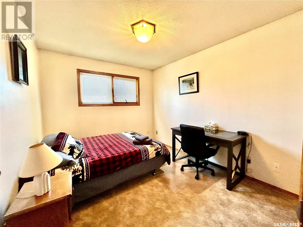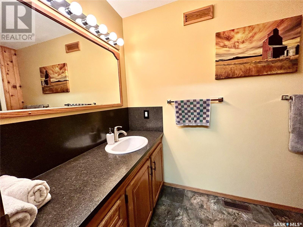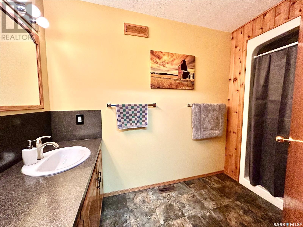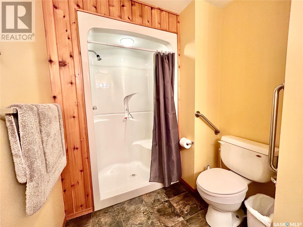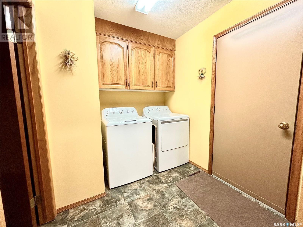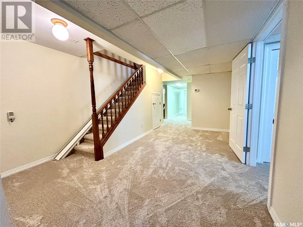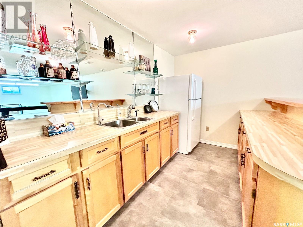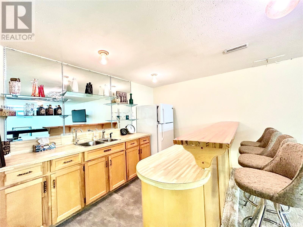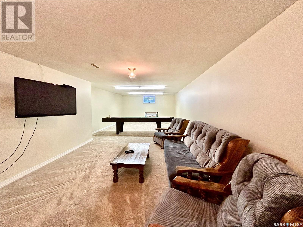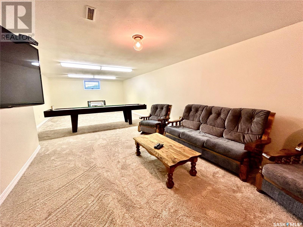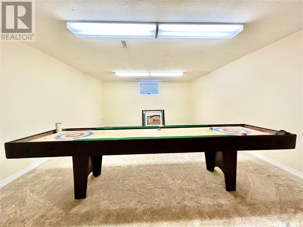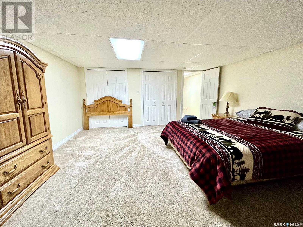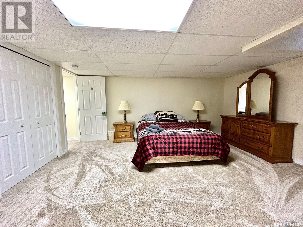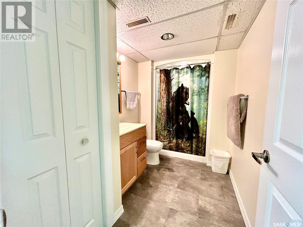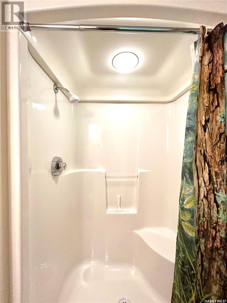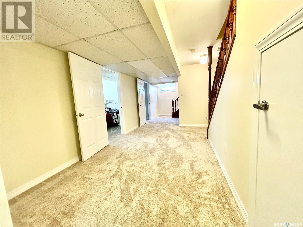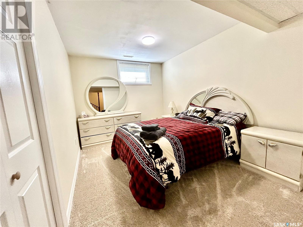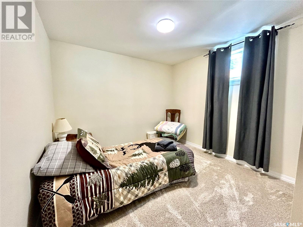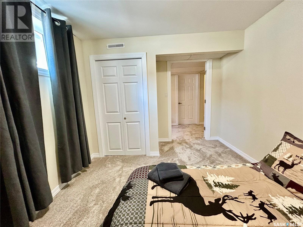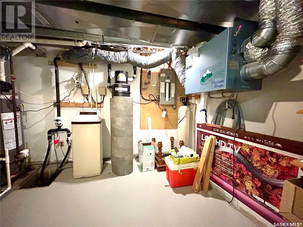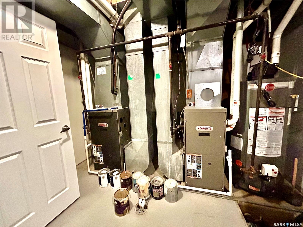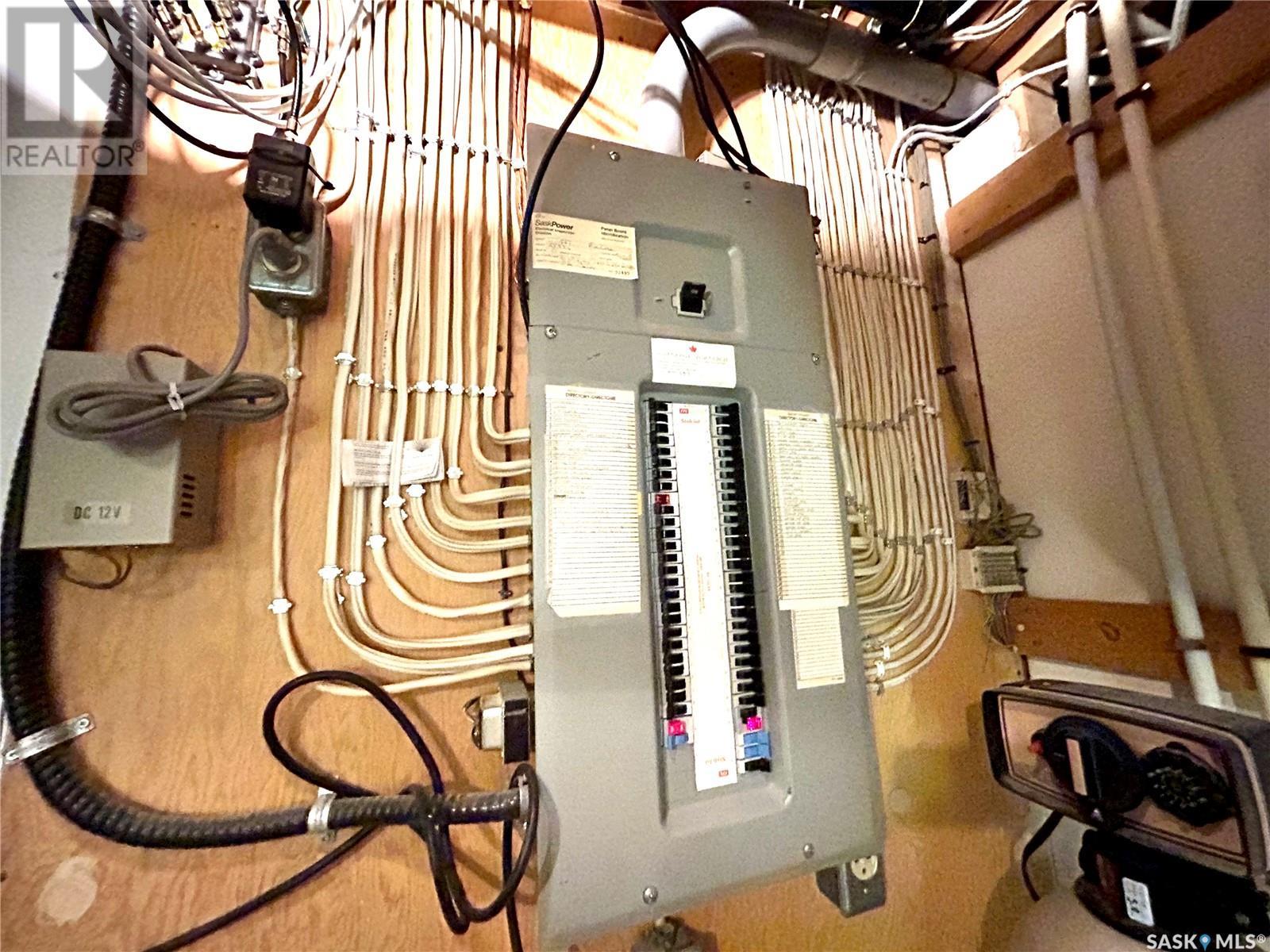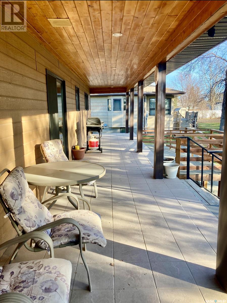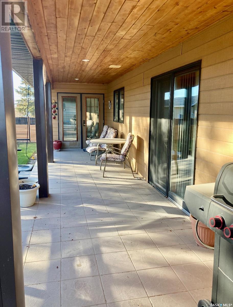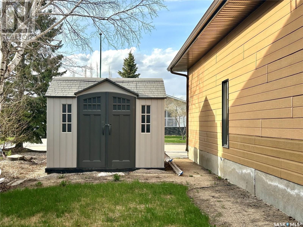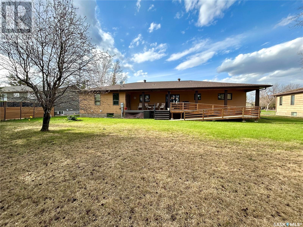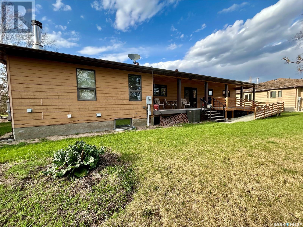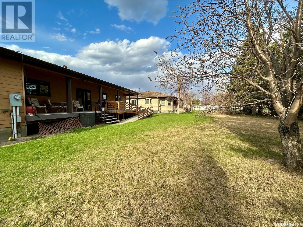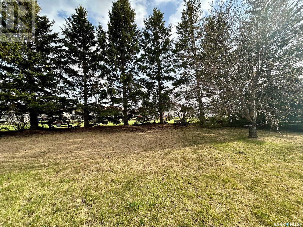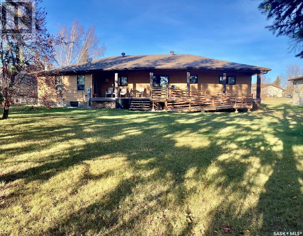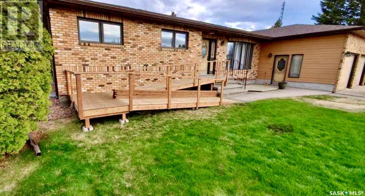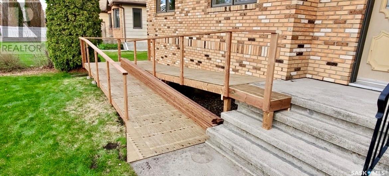Lorri Walters – Saskatoon REALTOR®
- Call or Text: (306) 221-3075
- Email: lorri@royallepage.ca
Description
Details
- Price:
- Type:
- Exterior:
- Garages:
- Bathrooms:
- Basement:
- Year Built:
- Style:
- Roof:
- Bedrooms:
- Frontage:
- Sq. Footage:
537 Fir Crescent Carrot River, Saskatchewan S0E 0L0
$379,000
Are you looking for a spacious home in a gorgeous location? Welcome to 537 Fir Crescent! This beautiful, well maintained home boasts 2010 sqft on the main level as well as a fully finished basement with an additional 2010 sqft of space. It features 6 large bedrooms (two of which have two closets). There are 4 bathrooms, one of which is an en-suite with a therapeutic tub with jets. All bathrooms have heat lights. The kitchen has seen several updates such as newer countertops, backsplash, and a garburator. There is ample cabinet space, a pantry as well as an island with seating. The home also has a formal dining room, one large living room, one family room, a laundry/mudroom and utility room. In the basement, you will find 3 more bedrooms, another bathroom, and a massive living room/family room which is perfect for entertaining! It includes a shuffle board and a gorgeous wet bar! The basement has new flooring/carpet and trim as well as 2 newer furnaces, newer water heater, central air and air exchanger. There is also a ton of storage in this house! This house is nicely set up for individuals with mobility challenges. Key features include ramps, spacious hallways, accessible bathrooms, a stairlift, and main floor laundry. The home features a 2 car-attached garage. This is a well-built house and the property has always been well-maintained. Outside, you will find a gorgeous deck with beautiful ceramic tile flooring, finished with a beautiful wood ceiling and pot lights. Moreover, the yard has a lovely garden space and newer garden shed. The property also backs on to a beautifully maintained green space. Come take a look today! (id:62517)
Property Details
| MLS® Number | SK002939 |
| Property Type | Single Family |
| Features | Treed, Irregular Lot Size, Wheelchair Access, Sump Pump |
| Structure | Deck |
Building
| Bathroom Total | 4 |
| Bedrooms Total | 6 |
| Appliances | Washer, Refrigerator, Dishwasher, Dryer, Microwave, Garburator, Oven - Built-in, Window Coverings, Garage Door Opener Remote(s), Storage Shed, Stove |
| Architectural Style | Bungalow |
| Basement Development | Finished |
| Basement Type | Full (finished) |
| Constructed Date | 1989 |
| Cooling Type | Central Air Conditioning, Air Exchanger |
| Fireplace Fuel | Wood |
| Fireplace Present | Yes |
| Fireplace Type | Conventional |
| Heating Fuel | Natural Gas |
| Heating Type | Forced Air |
| Stories Total | 1 |
| Size Interior | 2,010 Ft2 |
| Type | House |
Parking
| Attached Garage | |
| Parking Space(s) | 6 |
Land
| Acreage | No |
| Landscape Features | Lawn, Garden Area |
| Size Irregular | 0.32 |
| Size Total | 0.32 Ac |
| Size Total Text | 0.32 Ac |
Rooms
| Level | Type | Length | Width | Dimensions |
|---|---|---|---|---|
| Basement | Living Room | 24 ft ,2 in | 26 ft ,4 in | 24 ft ,2 in x 26 ft ,4 in |
| Basement | Other | 9 ft ,2 in | Measurements not available x 9 ft ,2 in | |
| Basement | 3pc Bathroom | 6 ft ,5 in | Measurements not available x 6 ft ,5 in | |
| Basement | Bedroom | 16 ft ,1 in | 16 ft ,1 in x Measurements not available | |
| Basement | Bedroom | 9 ft ,11 in | 9 ft ,11 in x Measurements not available | |
| Basement | Bedroom | Measurements not available | ||
| Main Level | Family Room | Measurements not available | ||
| Main Level | Kitchen | Measurements not available | ||
| Main Level | Other | Measurements not available | ||
| Main Level | 3pc Bathroom | 5 ft ,1 in | Measurements not available x 5 ft ,1 in | |
| Main Level | Dining Room | Measurements not available | ||
| Main Level | Living Room | 11 ft ,9 in | Measurements not available x 11 ft ,9 in | |
| Main Level | 4pc Bathroom | 7 ft ,6 in | 7 ft ,6 in x Measurements not available | |
| Main Level | Primary Bedroom | 16 ft ,7 in | 16 ft ,7 in x Measurements not available | |
| Main Level | 3pc Ensuite Bath | Measurements not available | ||
| Main Level | Bedroom | Measurements not available |
https://www.realtor.ca/real-estate/28183854/537-fir-crescent-carrot-river
Contact Us
Contact us for more information

Tammy-Jo (Tammy) Lepine
Salesperson
Box 416
Tisdale, Saskatchewan S0E 1T0
(306) 873-5900
(306) 873-2991

