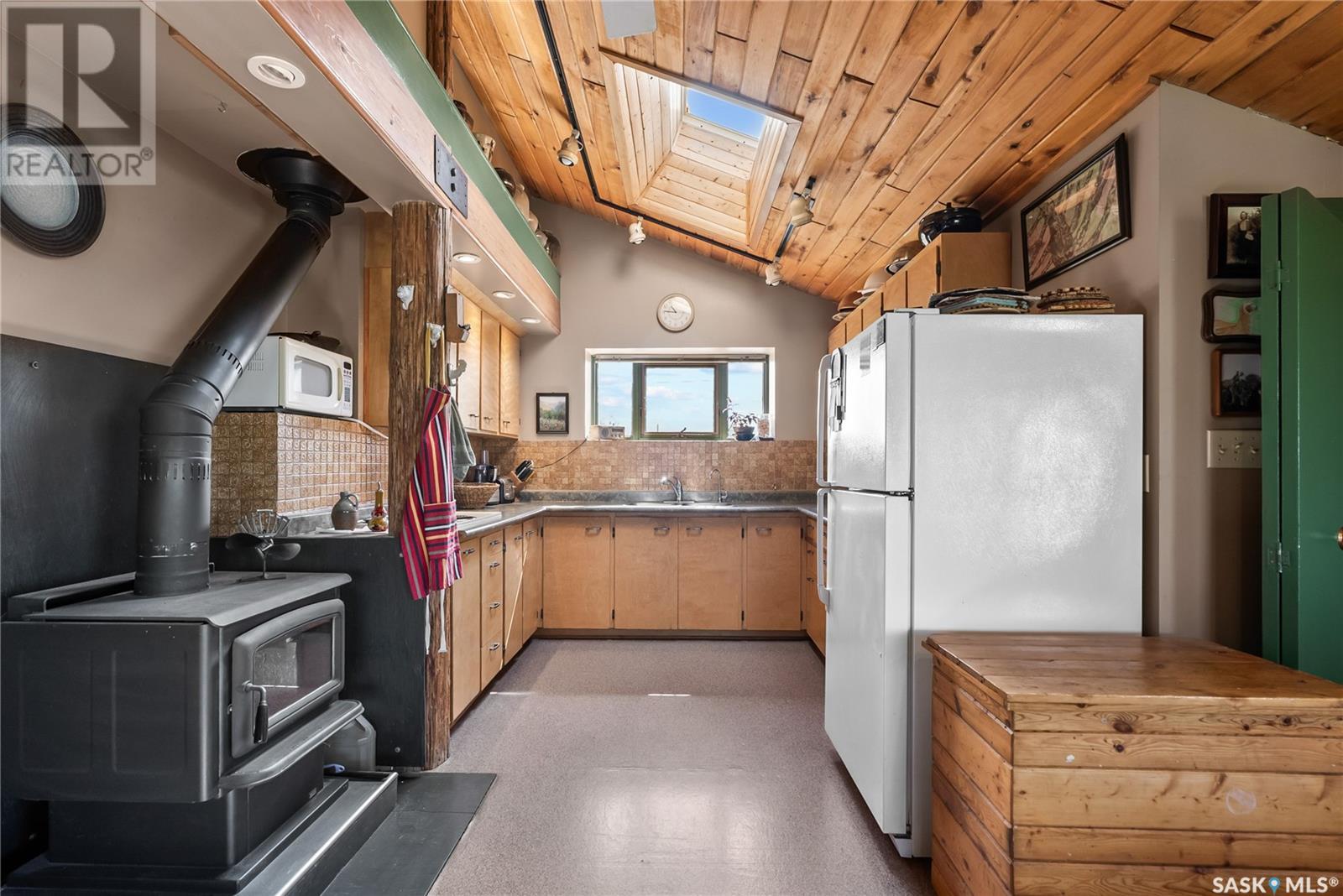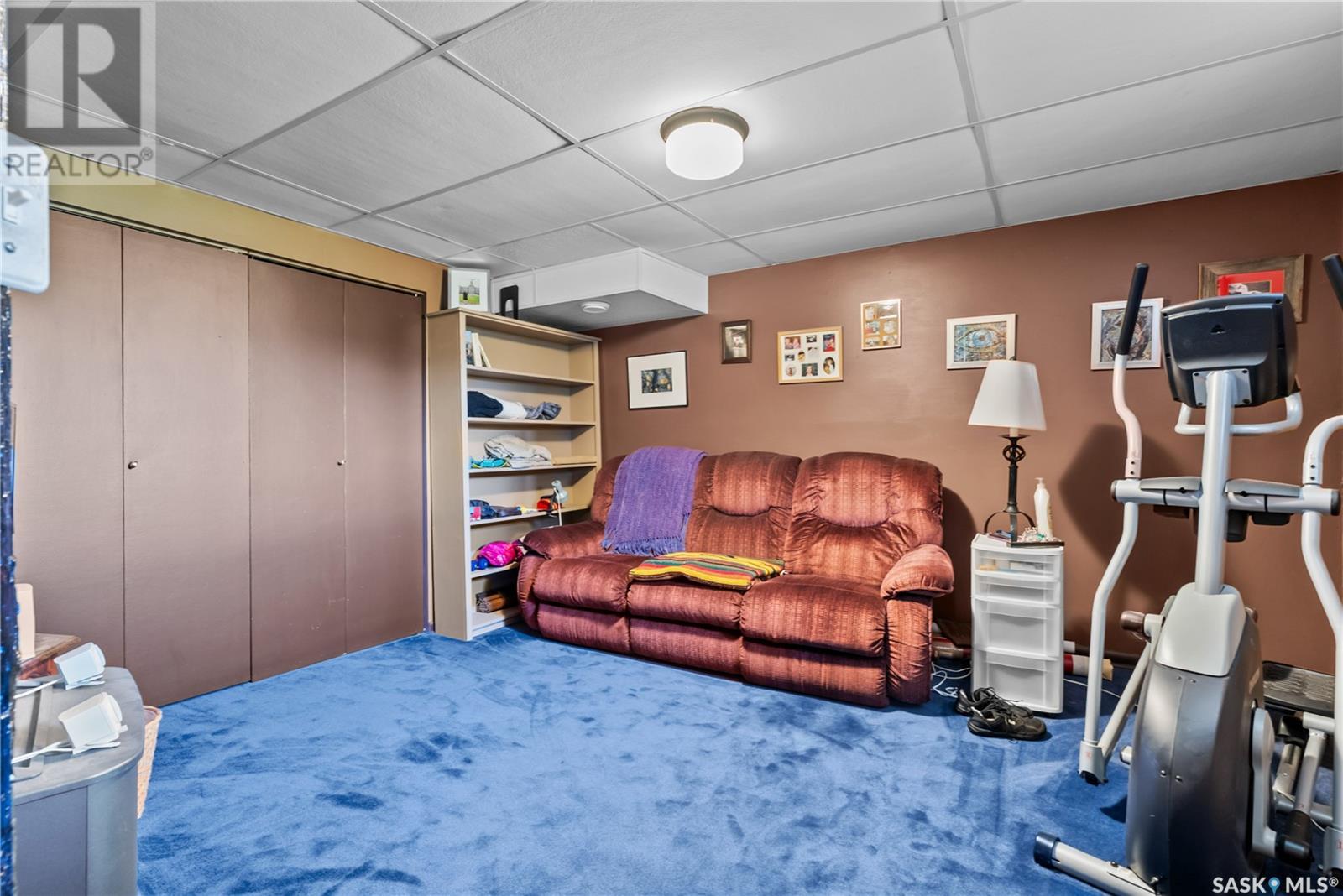Lorri Walters – Saskatoon REALTOR®
- Call or Text: (306) 221-3075
- Email: lorri@royallepage.ca
Description
Details
- Price:
- Type:
- Exterior:
- Garages:
- Bathrooms:
- Basement:
- Year Built:
- Style:
- Roof:
- Bedrooms:
- Frontage:
- Sq. Footage:
17 Oak Street Ruddell, Saskatchewan S0M 2S0
$179,900
Discover a unique opportunity to own a meticulously crafted post and beam home in the quiet village of Ruddell. Built in 1985, this solid, 1 and a 1/2 storey residence offers over 1,800 sq ft of finished living space, including a fully developed basement, and sits on over half an acre of land across four expansive lots. Designed with energy efficiency in mind, the home boasts 1-foot-thick walls insulated to R-40 and ceilings to R-50. A new airtight wood stove provides cozy warmth, with electric heat as a reliable backup. A south-facing greenhouse and an abundance of windows offer excellent solar gain and fill the home with natural light year-round. The open-concept main floor features handcrafted birch kitchen cabinets, a spacious living area, and a bright dining space, ideal for entertaining. With four bedrooms and two bathrooms, there’s plenty of room for family or guests. The fully finished basement, currently used as a fibre art studio, adds valuable flex space. Step outside and take in the breathtaking, unobstructed views of the North Saskatchewan River Valley. The property also includes four additional adjoining lots, complete with outbuildings, perfect for creative pursuits or workshop space. Mature apple trees, raised garden beds, and wide-open skies complete the outdoor experience. Recent updates include the north side of the roof (2012), south side (2023), updated windows throughout (including all greenhouse windows), freshly stained exterior siding, and newly painted trim. Located just 20 minutes from North Battleford and under an hour from Saskatoon, this home blends rural serenity with accessibility. Experience the peace, privacy, and creative inspiration that only a property like this can offer. (id:62517)
Property Details
| MLS® Number | SK005583 |
| Property Type | Single Family |
| Features | Treed, Corner Site, Rectangular, Sump Pump |
| Structure | Patio(s) |
Building
| Bathroom Total | 2 |
| Bedrooms Total | 4 |
| Appliances | Washer, Refrigerator, Dryer, Oven - Built-in, Window Coverings, Hood Fan, Storage Shed, Stove |
| Basement Development | Finished |
| Basement Type | Full (finished) |
| Constructed Date | 1985 |
| Cooling Type | Wall Unit, Air Exchanger |
| Fireplace Fuel | Wood |
| Fireplace Present | Yes |
| Fireplace Type | Conventional |
| Heating Fuel | Electric, Wood |
| Heating Type | Baseboard Heaters |
| Stories Total | 2 |
| Size Interior | 1,272 Ft2 |
| Type | House |
Parking
| None | |
| R V | |
| Gravel | |
| Parking Space(s) | 4 |
Land
| Acreage | No |
| Landscape Features | Lawn, Garden Area |
| Size Frontage | 200 Ft |
| Size Irregular | 0.55 |
| Size Total | 0.55 Ac |
| Size Total Text | 0.55 Ac |
Rooms
| Level | Type | Length | Width | Dimensions |
|---|---|---|---|---|
| Second Level | Dining Nook | 6'4 x 8'10 | ||
| Second Level | Bedroom | 7'7' x 15'8 | ||
| Second Level | 3pc Bathroom | 7'7 x 5'8 | ||
| Second Level | Bedroom | 6'6 x 12'3 | ||
| Basement | Bedroom | 13'4 x 11'9 | ||
| Basement | Family Room | 13'4 x 28'3 | ||
| Basement | Laundry Room | 12'3 x 9'5 | ||
| Main Level | Living Room | 10'5 x 12'1 | ||
| Main Level | Dining Room | 10'7 x 15'3 | ||
| Main Level | Kitchen | 10'8 x 9'7 | ||
| Main Level | Bedroom | 12'2 x 8'0 | ||
| Main Level | 3pc Bathroom | 9'9 x 8'10 | ||
| Main Level | Enclosed Porch | 10'1 x 6'2 |
https://www.realtor.ca/real-estate/28305273/17-oak-street-ruddell
Contact Us
Contact us for more information

Jayna Hannah
Salesperson
#211 - 220 20th St W
Saskatoon, Saskatchewan S7M 0W9
(866) 773-5421

Tracy Voigt
Associate Broker
#211 - 220 20th St W
Saskatoon, Saskatchewan S7M 0W9
(866) 773-5421



















































