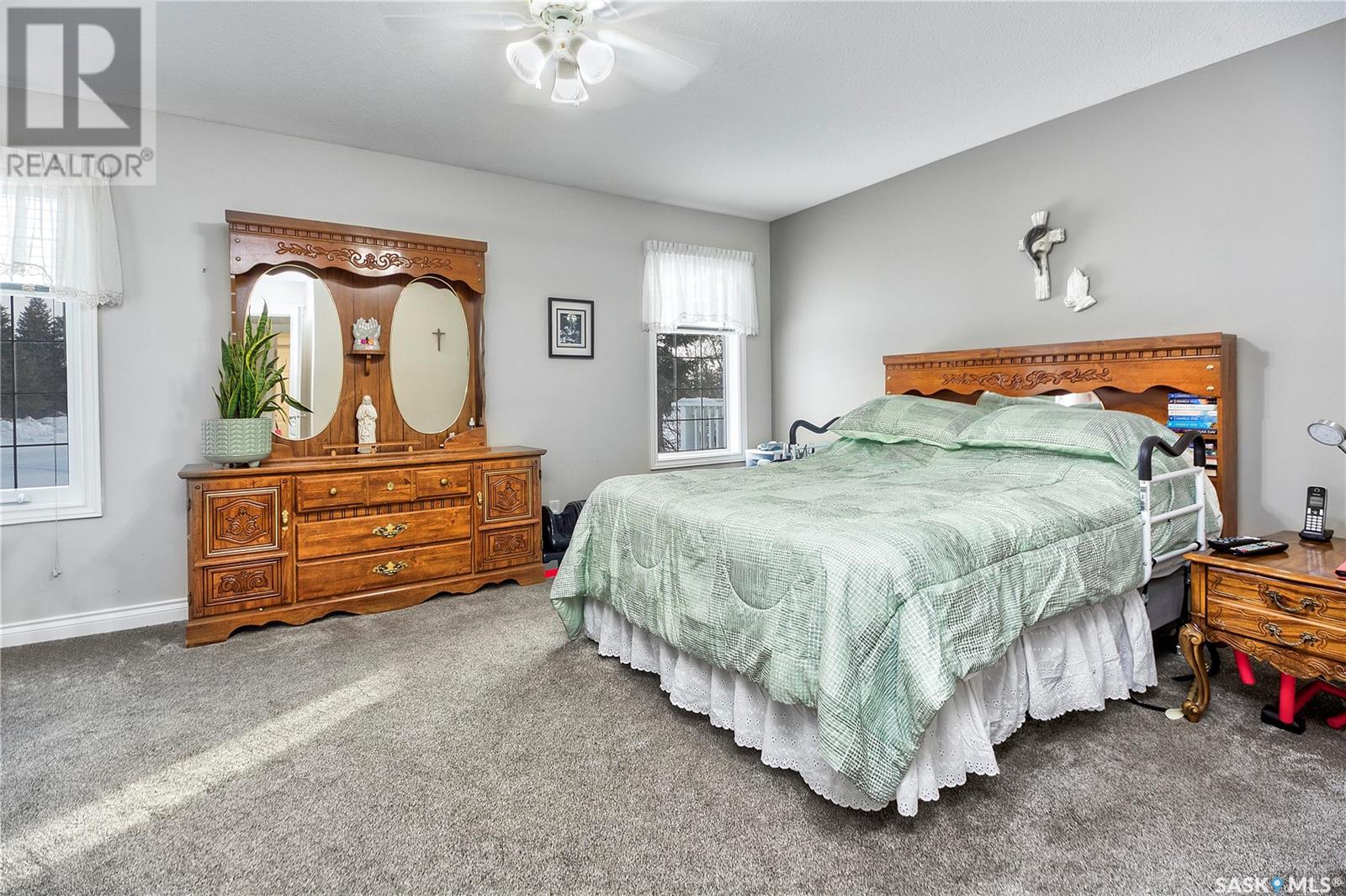Lorri Walters – Saskatoon REALTOR®
- Call or Text: (306) 221-3075
- Email: lorri@royallepage.ca
Description
Details
- Price:
- Type:
- Exterior:
- Garages:
- Bathrooms:
- Basement:
- Year Built:
- Style:
- Roof:
- Bedrooms:
- Frontage:
- Sq. Footage:
2304 Cloverdale Road Prince Albert, Saskatchewan S6V 5S8
$679,900
Stunning Raised Bungalow on 5 Acres. Located within city limits and bordering the scenic Little Red Park, this 2002-built raised bungalow offers the best of both worlds--peaceful country living with the convenience of the city just 5 minutes away. Pavement right to the driveway while enjoying 5 acres of fully mature yard space. Seconds from the North Saskatchewan and the Little Red Rivers, perfect for those who love nature and privacy. This 1,457 sq. ft. home features 5 spacious bedrooms and 3 bathrooms, with an inviting open-concept layout enhanced by vaulted ceilings. Cozy living area with gas fireplace adds warmth throughout the main level. Triple-glaze, argon-filled windows, ensuring energy efficiency and comfort. The kitchen boasts new stainless steel appliances plus ample counter space, walk in pantry and modern finishes. 2 beds up with oversized primary bedroom plus walk in closet and 4-piece ensuite. A fully finished basement with in floor slab heat and a forced air furnace makes for one cozy basement. 3 beds + 3-piece bath and L shaped rec room downstairs is great for families or guests. The exterior has been meticulously maintained, featuring brand-new shingles (2021) and a new septic mound (2019) for worry-free living. Massive garden area equipped with dedicated water lines for convenience. For those needing workspace or storage, the property includes a 24x26 attached garage plus an impressive 40 x 40 steel-structure shop with 14' walls and a 4' concrete grade beam. The shop is heated with 2 natural gas radiant heaters, features 220-amp power throughout, plumbed in air lines, RV plugs, and a 2-piece bathroom, making it perfect for work, hobbies, or business use. This rare property delivers privacy, space, and modern amenities--all within minutes of city conveniences. Don't miss this incredible opportunity! Book your private viewing today. (id:62517)
Property Details
| MLS® Number | SK993997 |
| Property Type | Single Family |
| Neigbourhood | North Industrial PA |
| Features | Treed, Rectangular, Double Width Or More Driveway |
| Structure | Deck |
Building
| Bathroom Total | 3 |
| Bedrooms Total | 5 |
| Appliances | Washer, Refrigerator, Satellite Dish, Dishwasher, Dryer, Microwave, Freezer, Garburator, Window Coverings, Garage Door Opener Remote(s), Hood Fan, Storage Shed, Stove |
| Architectural Style | Raised Bungalow |
| Basement Development | Finished |
| Basement Type | Full (finished) |
| Constructed Date | 2002 |
| Cooling Type | Central Air Conditioning, Air Exchanger |
| Fireplace Fuel | Gas |
| Fireplace Present | Yes |
| Fireplace Type | Conventional |
| Heating Fuel | Natural Gas |
| Heating Type | Forced Air, Hot Water, In Floor Heating |
| Stories Total | 1 |
| Size Interior | 1,457 Ft2 |
| Type | House |
Parking
| Attached Garage | |
| Detached Garage | |
| Gravel | |
| Heated Garage | |
| Parking Space(s) | 8 |
Land
| Acreage | Yes |
| Landscape Features | Lawn, Garden Area |
| Size Frontage | 279 Ft |
| Size Irregular | 5.45 |
| Size Total | 5.45 Ac |
| Size Total Text | 5.45 Ac |
Rooms
| Level | Type | Length | Width | Dimensions |
|---|---|---|---|---|
| Basement | Family Room | 16 ft ,3 in | 33 ft | 16 ft ,3 in x 33 ft |
| Basement | 3pc Bathroom | 6 ft ,1 in | 8 ft ,10 in | 6 ft ,1 in x 8 ft ,10 in |
| Basement | Bedroom | 9 ft ,3 in | 15 ft | 9 ft ,3 in x 15 ft |
| Basement | Bedroom | 11 ft ,9 in | 9 ft | 11 ft ,9 in x 9 ft |
| Basement | Bedroom | 9 ft ,8 in | 15 ft | 9 ft ,8 in x 15 ft |
| Basement | Utility Room | 19 ft ,1 in | 9 ft ,2 in | 19 ft ,1 in x 9 ft ,2 in |
| Main Level | Kitchen | 12 ft ,8 in | 11 ft ,8 in | 12 ft ,8 in x 11 ft ,8 in |
| Main Level | Dining Room | 11 ft ,2 in | 9 ft | 11 ft ,2 in x 9 ft |
| Main Level | Living Room | 13 ft ,2 in | 20 ft ,10 in | 13 ft ,2 in x 20 ft ,10 in |
| Main Level | 4pc Bathroom | 8 ft ,10 in | 5 ft ,10 in | 8 ft ,10 in x 5 ft ,10 in |
| Main Level | Primary Bedroom | 16 ft ,9 in | 15 ft ,8 in | 16 ft ,9 in x 15 ft ,8 in |
| Main Level | Bedroom | 10 ft ,5 in | 10 ft ,3 in | 10 ft ,5 in x 10 ft ,3 in |
| Main Level | Laundry Room | 6 ft ,3 in | 8 ft | 6 ft ,3 in x 8 ft |
| Main Level | 4pc Ensuite Bath | 9 ft | 6 ft | 9 ft x 6 ft |
https://www.realtor.ca/real-estate/27866636/2304-cloverdale-road-prince-albert-north-industrial-pa
Contact Us
Contact us for more information

Jesse Heit
Salesperson
310 Wellman Lane - #210
Saskatoon, Saskatchewan S7T 0J1
(306) 653-8222
(306) 242-5503

































