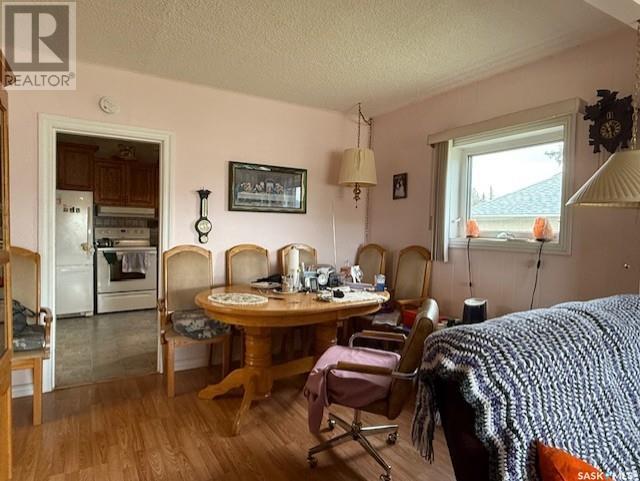Lorri Walters – Saskatoon REALTOR®
- Call or Text: (306) 221-3075
- Email: lorri@royallepage.ca
Description
Details
- Price:
- Type:
- Exterior:
- Garages:
- Bathrooms:
- Basement:
- Year Built:
- Style:
- Roof:
- Bedrooms:
- Frontage:
- Sq. Footage:
636 3rd Avenue W Melville, Saskatchewan S0A 2P0
$72,000
Welcome to 636 3rd Avenue West, Melville, SK—an affordable 2-bedroom bungalow offering great potential for first-time buyers or savvy investors. Built in 1948 and offering 784 sq ft of main floor living space, this home features a functional layout with a spacious kitchen, dining area, cozy living room, and convenient main floor laundry. A back porch adds a handy space for boots, coats, or extra storage, while the partial basement provides even more room to keep things organized. Step outside to enjoy the 10 x 12 side deck, perfect for outdoor relaxation, and make use of the 14 x 26 detached garage with power opener—ideal for vehicle storage or workspace. The home is equipped with central air contioning, a 100 amp service panel and a newer water heater (2020), offering a head start on some of the big-ticket updates. Whether you're searching for a manageable home to make your own or a revenue property, this listing presents a great opportunity to step into the market at an approachable price. Don't miss your chance to add your personal touch and unlock the potential at 636 3rd Avenue West! (id:62517)
Property Details
| MLS® Number | SK004788 |
| Property Type | Single Family |
| Features | Treed, Lane, Rectangular, Double Width Or More Driveway |
| Structure | Deck |
Building
| Bathroom Total | 1 |
| Bedrooms Total | 2 |
| Appliances | Washer, Refrigerator, Dishwasher, Dryer, Microwave, Window Coverings, Garage Door Opener Remote(s), Hood Fan, Storage Shed, Stove |
| Architectural Style | Bungalow |
| Basement Development | Unfinished |
| Basement Type | Partial (unfinished) |
| Constructed Date | 1948 |
| Cooling Type | Central Air Conditioning |
| Heating Fuel | Natural Gas |
| Heating Type | Forced Air |
| Stories Total | 1 |
| Size Interior | 784 Ft2 |
| Type | House |
Parking
| Detached Garage | |
| Gravel | |
| Parking Space(s) | 3 |
Land
| Acreage | No |
| Fence Type | Partially Fenced |
| Landscape Features | Lawn, Garden Area |
| Size Frontage | 50 Ft |
| Size Irregular | 7000.00 |
| Size Total | 7000 Sqft |
| Size Total Text | 7000 Sqft |
Rooms
| Level | Type | Length | Width | Dimensions |
|---|---|---|---|---|
| Main Level | Enclosed Porch | 7 ft ,8 in | 6 ft ,1 in | 7 ft ,8 in x 6 ft ,1 in |
| Main Level | Kitchen | 11 ft ,5 in | 10 ft ,4 in | 11 ft ,5 in x 10 ft ,4 in |
| Main Level | Dining Room | 11 ft ,4 in | 8 ft ,6 in | 11 ft ,4 in x 8 ft ,6 in |
| Main Level | Living Room | 11 ft ,5 in | 11 ft ,5 in | 11 ft ,5 in x 11 ft ,5 in |
| Main Level | 4pc Bathroom | 9 ft ,3 in | 4 ft ,7 in | 9 ft ,3 in x 4 ft ,7 in |
| Main Level | Bedroom | 9 ft ,4 in | 6 ft ,8 in | 9 ft ,4 in x 6 ft ,8 in |
| Main Level | Bedroom | 9 ft ,4 in | 9 ft ,3 in | 9 ft ,4 in x 9 ft ,3 in |
| Main Level | Laundry Room | 9 ft ,4 in | 7 ft ,3 in | 9 ft ,4 in x 7 ft ,3 in |
https://www.realtor.ca/real-estate/28270395/636-3rd-avenue-w-melville
Contact Us
Contact us for more information

Lisa Kirkwood
Salesperson
32 Smith Street West
Yorkton, Saskatchewan S3N 3X5
(306) 783-6666
(306) 782-4446



























