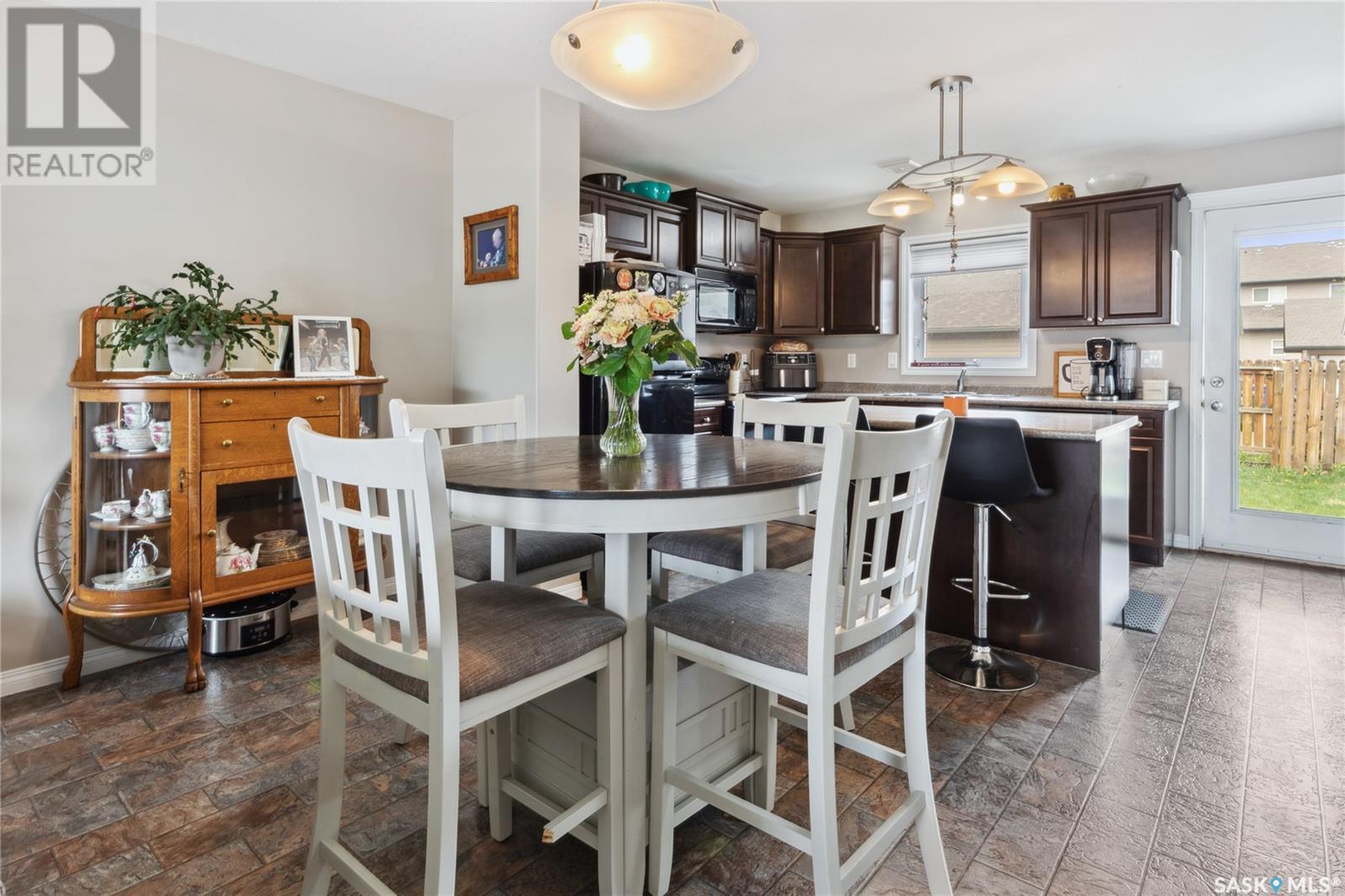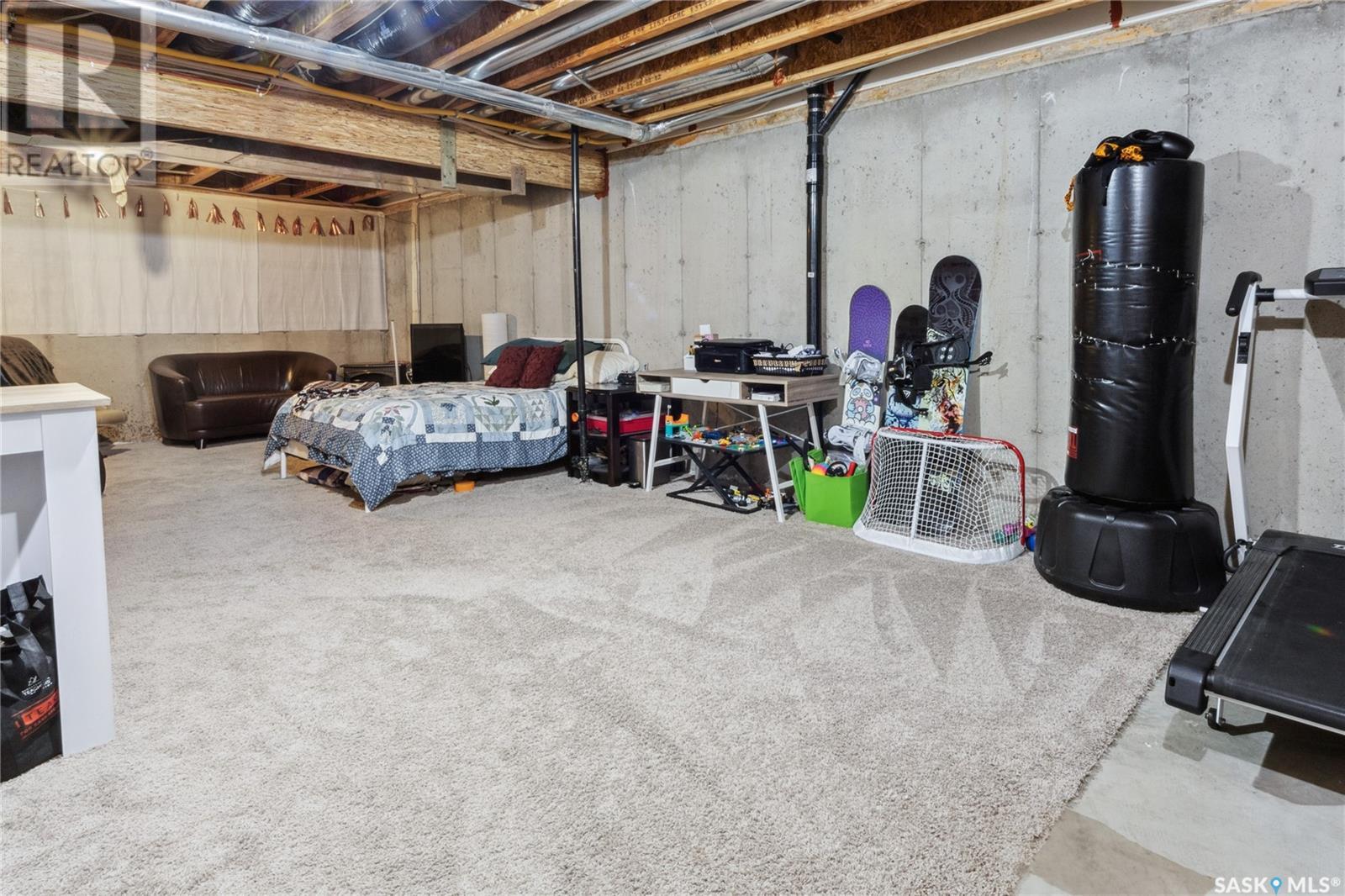Lorri Walters – Saskatoon REALTOR®
- Call or Text: (306) 221-3075
- Email: lorri@royallepage.ca
Description
Details
- Price:
- Type:
- Exterior:
- Garages:
- Bathrooms:
- Basement:
- Year Built:
- Style:
- Roof:
- Bedrooms:
- Frontage:
- Sq. Footage:
16 622 Lamarsh Road Saskatoon, Saskatchewan S7W 1B5
$359,900Maintenance,
$405 Monthly
Maintenance,
$405 Monthly622 Lamarsh Rd #16 – The Condo That Checks All the Boxes (and Then Some) Welcome to this cozy and cleverly laid-out 2-storey condo in the heart of Willowgrove, offering 1,197 sq ft of comfort, charm, and just the right amount of sass. With 3 bedrooms, 2 bathrooms, and your very own detached garage, this home proves that good things really do come in well-organized packages. The main floor features a bright, open living space perfect for everything from quiet evenings to chaotic mornings (we’re looking at you, cereal spill #47). Upstairs, you’ll find three bedrooms, ideal for kids, guests, or that walk-in closet you’ve been secretly dreaming of. Step out back and enjoy your very own fenced backyard complete with a deck and patio — perfect for BBQ season, backyard lounging, or pretending you’re good at gardening. And let’s talk location: you're just steps from Willowgrove Square, Wallace Park, and two elementary schools (Willowgrove and Holy Family), meaning you can actually walk the kids to school and still make it home before your coffee gets cold. Plus, you’re a short distance to high schools and all the shopping, dining, and caffeine refueling stations in University Heights. Low-maintenance, family-friendly, and wonderfully located — this condo is ready to be your next chapter (and maybe your best one yet). (id:62517)
Property Details
| MLS® Number | SK006941 |
| Property Type | Single Family |
| Neigbourhood | Willowgrove |
| Community Features | Pets Allowed With Restrictions |
| Features | Treed, Corner Site, Lane, Sump Pump |
| Structure | Deck, Patio(s) |
Building
| Bathroom Total | 2 |
| Bedrooms Total | 3 |
| Appliances | Washer, Refrigerator, Dishwasher, Dryer, Microwave, Garage Door Opener Remote(s), Stove |
| Architectural Style | 2 Level |
| Basement Development | Unfinished |
| Basement Type | Full (unfinished) |
| Constructed Date | 2009 |
| Cooling Type | Central Air Conditioning |
| Heating Fuel | Natural Gas |
| Heating Type | Forced Air |
| Stories Total | 2 |
| Size Interior | 1,197 Ft2 |
| Type | Row / Townhouse |
Parking
| Detached Garage | |
| Surfaced | 1 |
| Parking Space(s) | 2 |
Land
| Acreage | No |
| Fence Type | Fence |
| Landscape Features | Lawn, Underground Sprinkler |
| Size Irregular | 0.00 |
| Size Total | 0.00 |
| Size Total Text | 0.00 |
Rooms
| Level | Type | Length | Width | Dimensions |
|---|---|---|---|---|
| Second Level | Primary Bedroom | 11'08 x 11'04 | ||
| Second Level | 4pc Bathroom | x x x | ||
| Second Level | Bedroom | 9'0 x 8'05 | ||
| Second Level | Bedroom | 11'06 x 8'07 | ||
| Basement | Laundry Room | x x x | ||
| Basement | Other | x x x | ||
| Main Level | Foyer | x x x | ||
| Main Level | Living Room | 12'08 x 12'08 | ||
| Main Level | Dining Room | 6'0 x 12'06 | ||
| Main Level | Kitchen | 9'10 x 11'09 | ||
| Main Level | 2pc Bathroom | x x x |
https://www.realtor.ca/real-estate/28358062/16-622-lamarsh-road-saskatoon-willowgrove
Contact Us
Contact us for more information

Shawn Johnson
Salesperson
www.facebook.com/shawnj.ca/
www.facebook.com/shawnj.ca/
www.instagram.com/shawnj.ca/
www.linkedin.com/in/shawnjohnsonrealestate/
#250 1820 8th Street East
Saskatoon, Saskatchewan S7H 0T6
(306) 242-6000
(306) 956-3356































