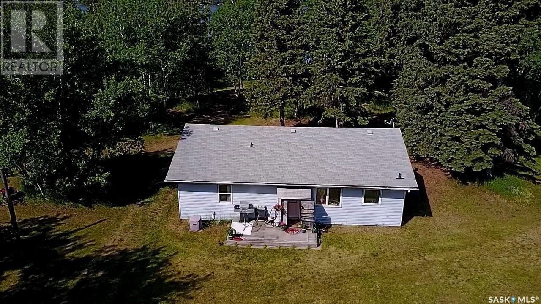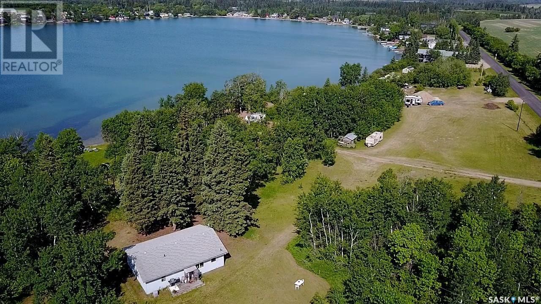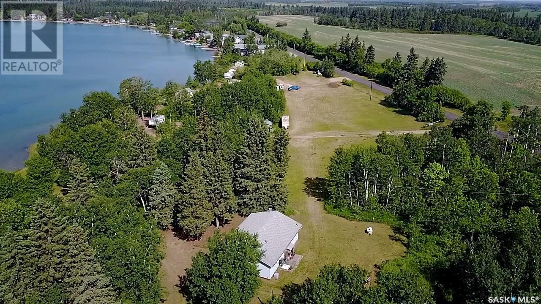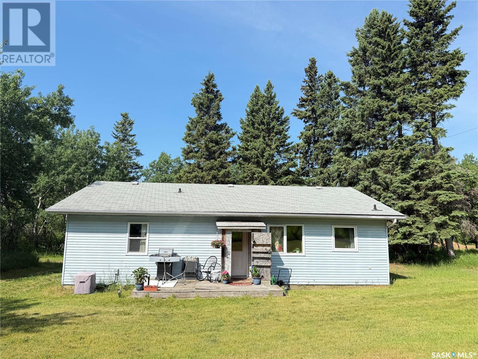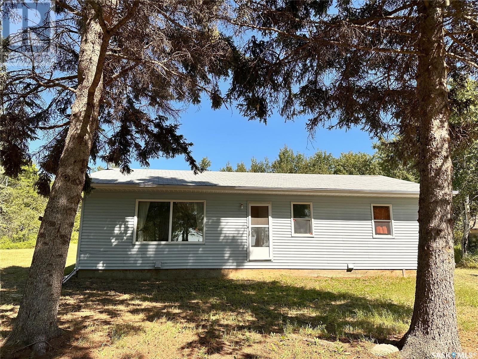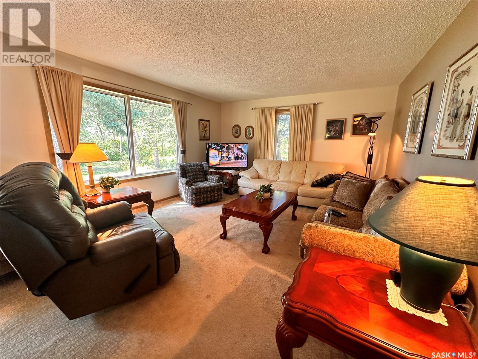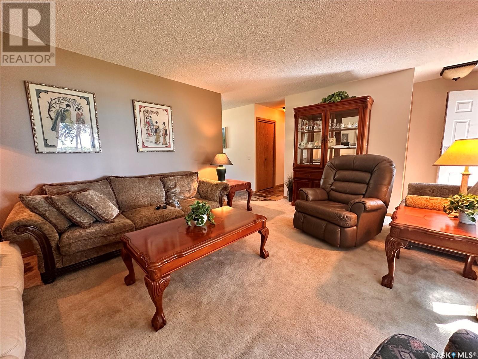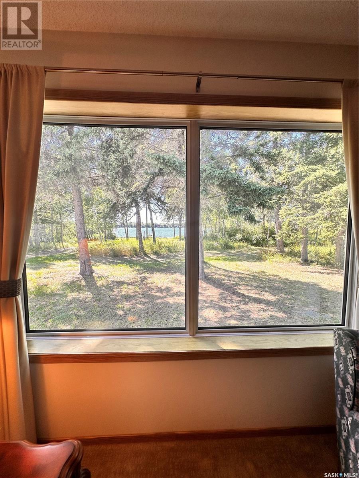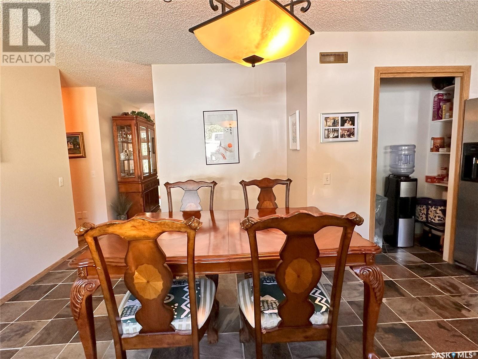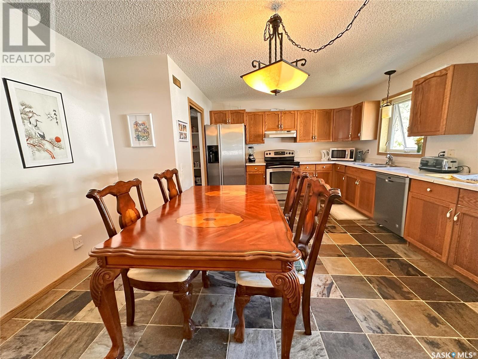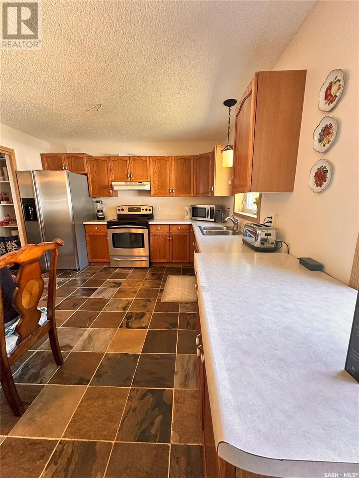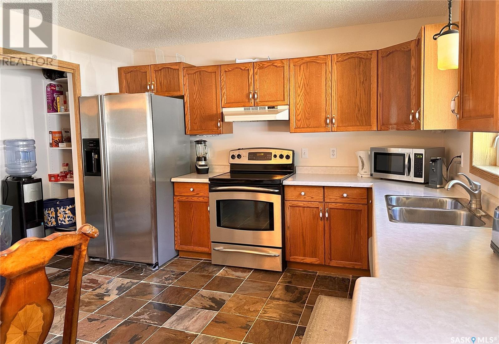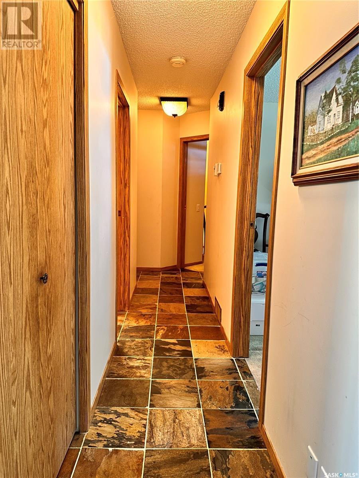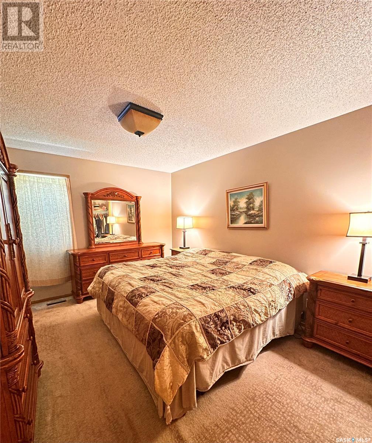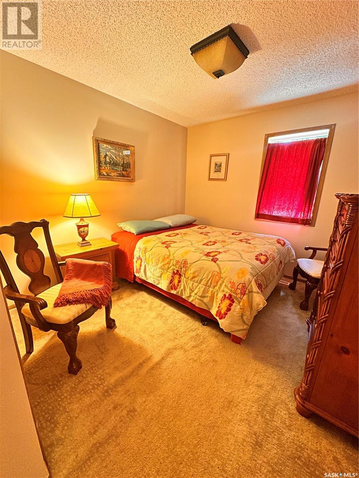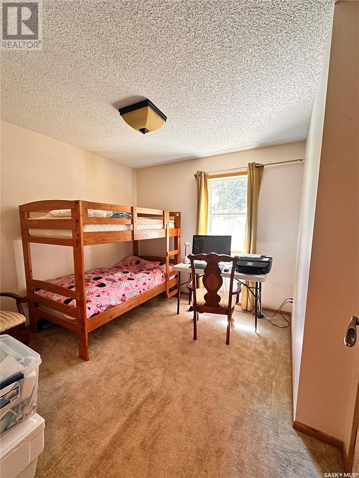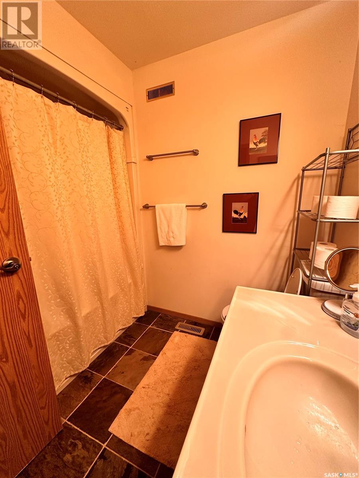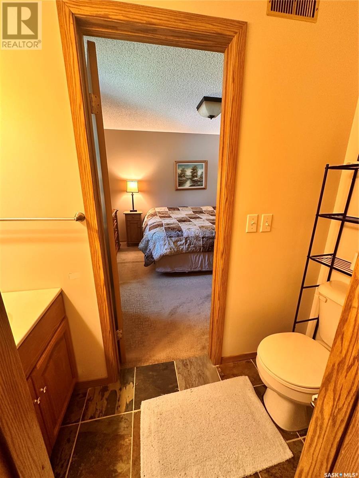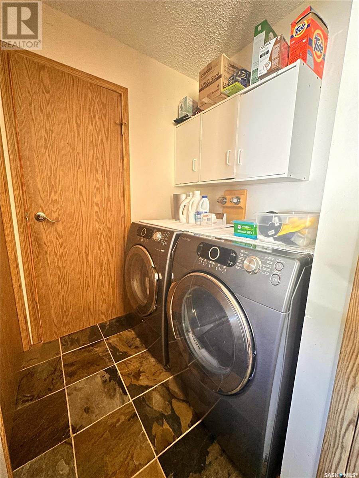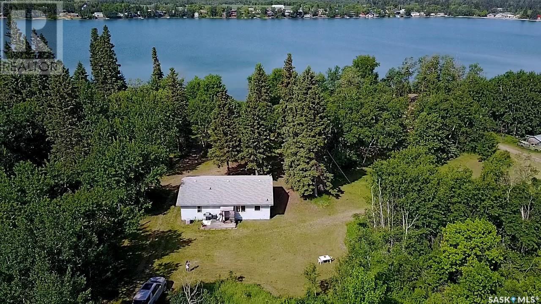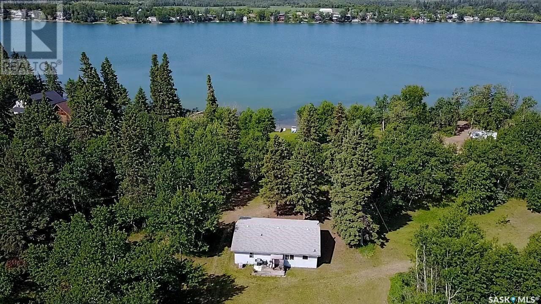Lorri Walters – Saskatoon REALTOR®
- Call or Text: (306) 221-3075
- Email: lorri@royallepage.ca
Description
Details
- Price:
- Type:
- Exterior:
- Garages:
- Bathrooms:
- Basement:
- Year Built:
- Style:
- Roof:
- Bedrooms:
- Frontage:
- Sq. Footage:
Black Jewel Estates Keys Rm No. 303, Saskatchewan S0A 0L0
$399,000
Escape to tranquility with this charming 3-bedroom, 2-bathroom home located in the picturesque Crystal Lake community. With 1,290 sq ft of comfortable living space set on a sprawling 70,567 sq ft lot, this property offers the perfect blend of privacy, nature, and year-round enjoyment. Property Highlights: Large kitchen and cozy living area ideal for entertaining 3 well-sized bedrooms and 2 bathrooms Massive lot with endless potential – room for a garage, storage buildings, recreation or potential lot subdivision. Steps from the lake – enjoy boating, swimming, water activity or peaceful morning views. Golf enthusiasts will love the nearby golf course, just minutes away. As the seasons shift, the area transforms into a winter paradise with snowmobiling trails, ice fishing spots, and other cold-weather activities. Whether you're looking for a full-time residence, a weekend getaway, or a savvy investment, this gem has it all. Don't miss this rare opportunity to own a large slice of paradise at Crystal Lake! (id:62517)
Property Details
| MLS® Number | SK007306 |
| Property Type | Single Family |
| Neigbourhood | Crystal Lake |
| Features | Treed, Irregular Lot Size |
| Structure | Deck |
Building
| Bathroom Total | 2 |
| Bedrooms Total | 3 |
| Appliances | Washer, Refrigerator, Satellite Dish, Dishwasher, Dryer, Microwave, Hood Fan, Stove |
| Architectural Style | Bungalow |
| Basement Development | Unfinished |
| Basement Type | Partial (unfinished) |
| Constructed Date | 1993 |
| Cooling Type | Central Air Conditioning |
| Heating Fuel | Electric |
| Heating Type | Forced Air |
| Stories Total | 1 |
| Size Interior | 1,290 Ft2 |
| Type | House |
Parking
| Parking Space(s) | 5 |
Land
| Acreage | Yes |
| Landscape Features | Lawn |
| Size Frontage | 137 Ft ,7 In |
| Size Irregular | 70567.00 |
| Size Total | 70567 Sqft |
| Size Total Text | 70567 Sqft |
Rooms
| Level | Type | Length | Width | Dimensions |
|---|---|---|---|---|
| Basement | Other | 10 ft ,5 in | 12 ft ,5 in | 10 ft ,5 in x 12 ft ,5 in |
| Main Level | Kitchen/dining Room | 18 ft ,5 in | 14 ft ,5 in | 18 ft ,5 in x 14 ft ,5 in |
| Main Level | Living Room | 18 ft ,5 in | 14 ft | 18 ft ,5 in x 14 ft |
| Main Level | 4pc Bathroom | 6 ft ,5 in | 5 ft ,5 in | 6 ft ,5 in x 5 ft ,5 in |
| Main Level | Bedroom | 10 ft ,5 in | 10 ft ,5 in | 10 ft ,5 in x 10 ft ,5 in |
| Main Level | Bedroom | 10 ft | 10 ft ,5 in | 10 ft x 10 ft ,5 in |
| Main Level | Primary Bedroom | 11 ft ,5 in | 13 ft ,5 in | 11 ft ,5 in x 13 ft ,5 in |
| Main Level | 2pc Bathroom | 2 ft ,5 in | 7 ft ,5 in | 2 ft ,5 in x 7 ft ,5 in |
| Main Level | Foyer | 3 ft ,5 in | 3 ft ,5 in | 3 ft ,5 in x 3 ft ,5 in |
| Main Level | Mud Room | 9 ft | 8 ft ,5 in | 9 ft x 8 ft ,5 in |
https://www.realtor.ca/real-estate/28379985/black-jewel-estates-keys-rm-no-303-crystal-lake
Contact Us
Contact us for more information
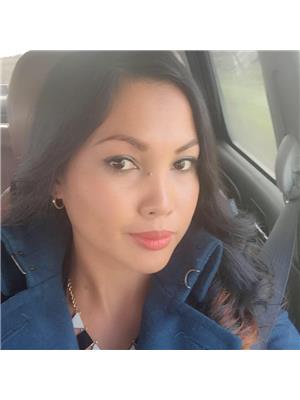
Melane Will
Salesperson
willrealtysk.ca/
www.facebook.com/willrealtysk
www.instagram.com/melane.will/
3020a Arlington Ave
Saskatoon, Saskatchewan S7J 2J9
(306) 934-8383

