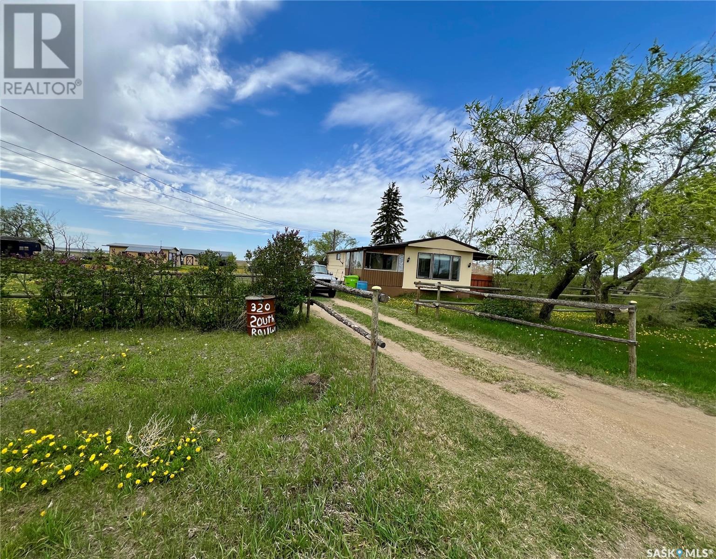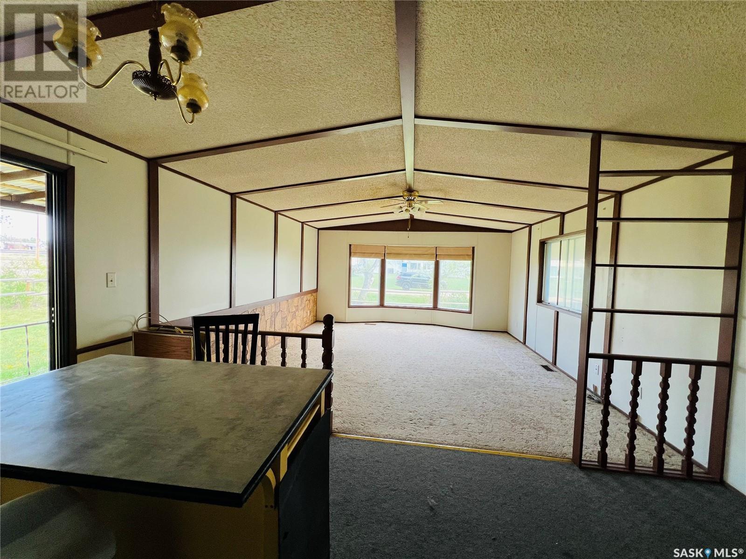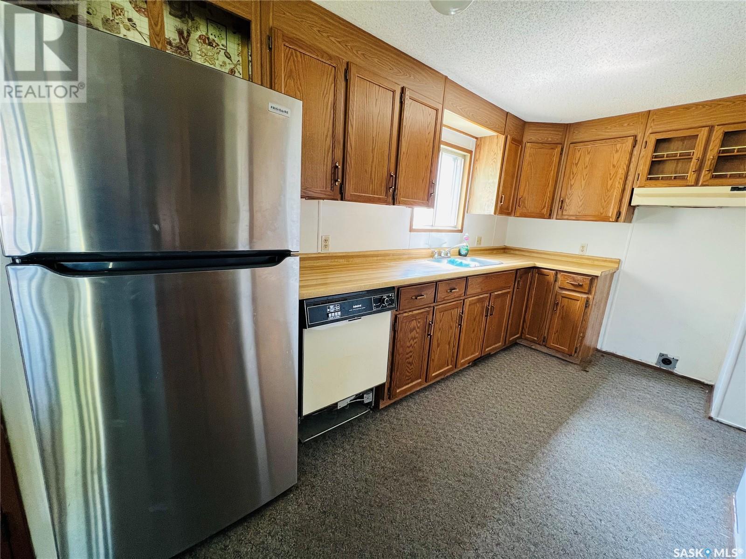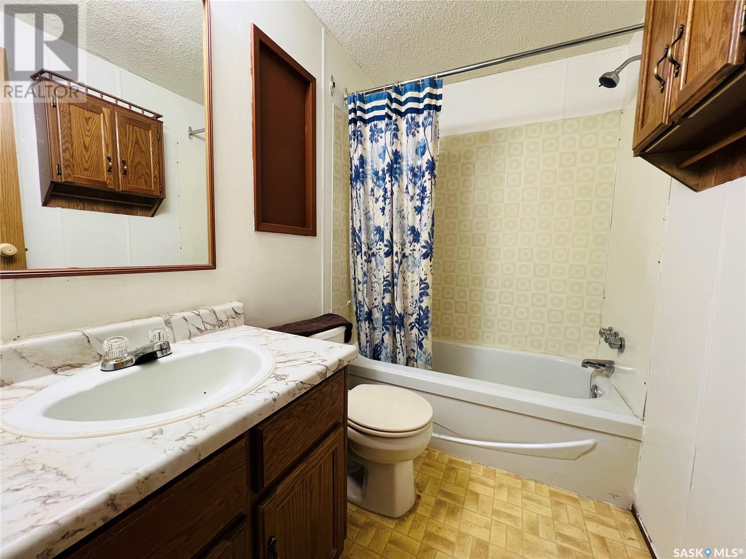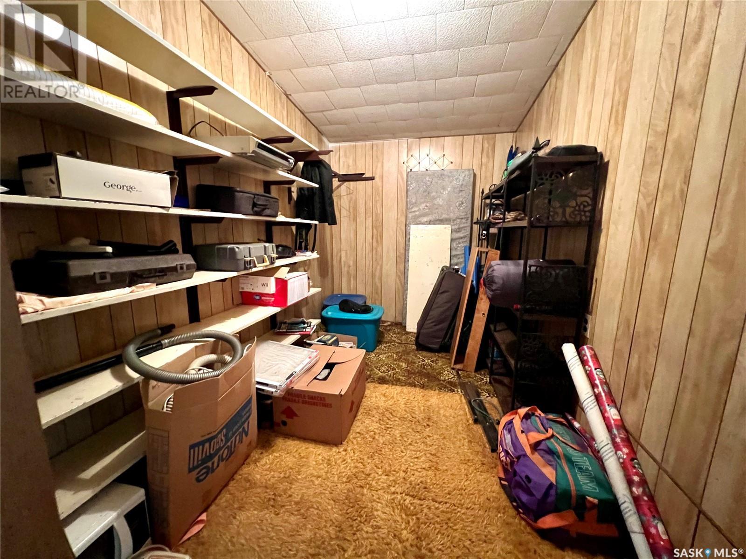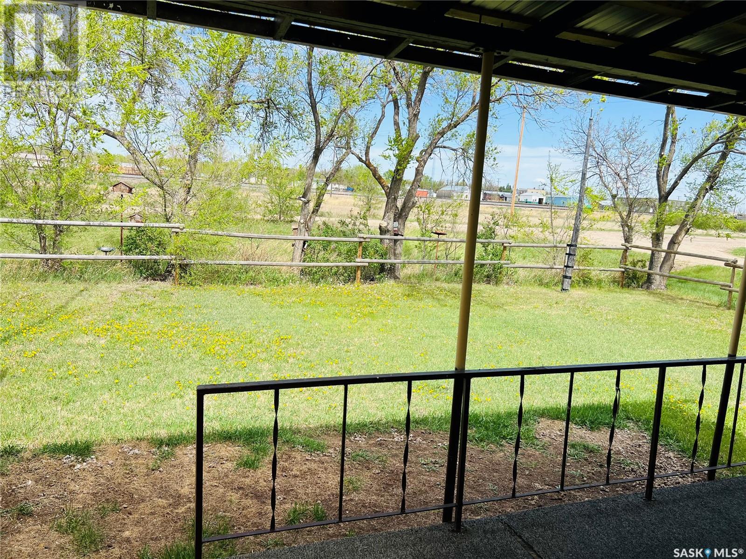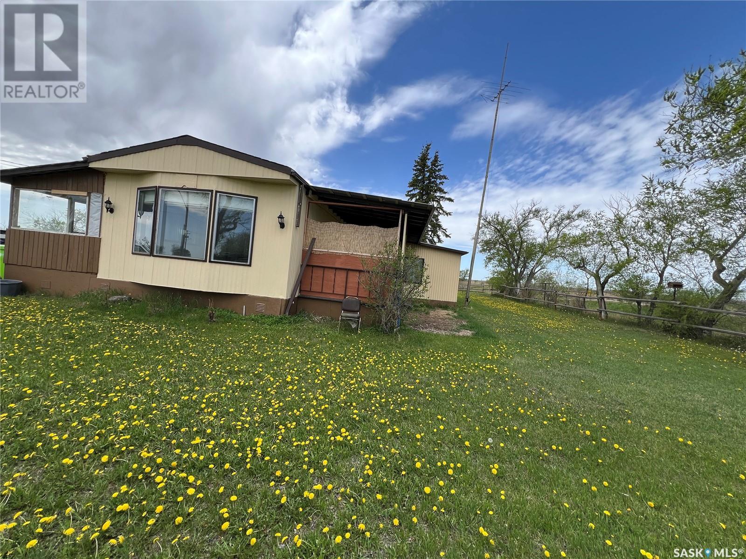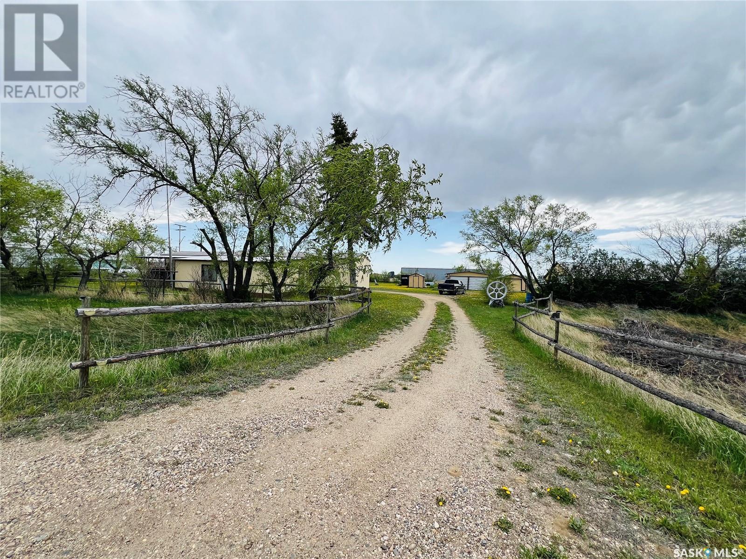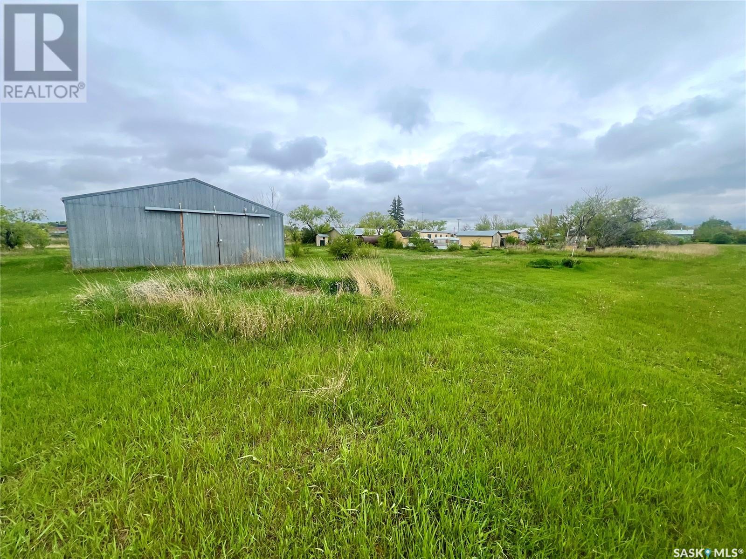Lorri Walters – Saskatoon REALTOR®
- Call or Text: (306) 221-3075
- Email: lorri@royallepage.ca
Description
Details
- Price:
- Type:
- Exterior:
- Garages:
- Bathrooms:
- Basement:
- Year Built:
- Style:
- Roof:
- Bedrooms:
- Frontage:
- Sq. Footage:
320 South Railway Avenue Morse, Saskatchewan S0H 3C0
$69,000
Don't miss your opportunity to own this spacious home situated on 1.22 acres in the charming Town of Morse. Morse is located just 35 minutes east of Swift Current on HWY #1. Inside you will find an awesome living room with large windows and great space. The kitchen features a pantry and excellent storage space. The patio doors are just off the dining area and lead out to a covered deck. This is ideal for outdoor dining and enjoying the fresh prairie air. This home also offers three bedrooms, including large primary suite complete with a three piece ensuite and walk in closet. Enjoy entertaining in the large games room complete with pool table that is included in sale price. This adds even more value and fun to the space. Outside you will find a two car detached garage, workshop as well as several other out buildings offering potential for hobbies or storage. Whether you are looking for space, functionality, or a peaceful small town lifestyle with room to grow this property has it. (id:62517)
Property Details
| MLS® Number | SK005701 |
| Property Type | Single Family |
| Features | Treed, Lane, Rectangular |
| Structure | Deck |
Building
| Bathroom Total | 2 |
| Bedrooms Total | 3 |
| Appliances | Washer, Refrigerator, Dryer, Window Coverings, Storage Shed |
| Architectural Style | Mobile Home |
| Constructed Date | 1986 |
| Construction Style Other | Modular |
| Heating Fuel | Natural Gas |
| Size Interior | 1,648 Ft2 |
| Type | Mobile Home |
Parking
| Detached Garage | |
| Gravel | |
| Parking Space(s) | 6 |
Land
| Acreage | Yes |
| Landscape Features | Lawn |
| Size Irregular | 1.22 |
| Size Total | 1.22 Ac |
| Size Total Text | 1.22 Ac |
Rooms
| Level | Type | Length | Width | Dimensions |
|---|---|---|---|---|
| Main Level | Kitchen | 13 ft | 7 ft | 13 ft x 7 ft |
| Main Level | Living Room | 14'10 x 11'11 | ||
| Main Level | Dining Room | 9 ft | 9 ft x Measurements not available | |
| Main Level | 4pc Bathroom | 7'07 x 5'01 | ||
| Main Level | Family Room | 23'07 x 14'10 | ||
| Main Level | Primary Bedroom | 14'10 x 10'11 | ||
| Main Level | 3pc Bathroom | 5 ft | Measurements not available x 5 ft | |
| Main Level | Bedroom | 9 ft | 9 ft x Measurements not available | |
| Main Level | Bedroom | 8 ft | Measurements not available x 8 ft | |
| Main Level | Storage | 11'05 x 6'11 | ||
| Main Level | Enclosed Porch | 7'09 x 7'03 | ||
| Main Level | Storage | 7'06 x 7'03 |
https://www.realtor.ca/real-estate/28305844/320-south-railway-avenue-morse
Contact Us
Contact us for more information

Bobbi Oscar
Salesperson
236 1st Ave Nw
Swift Current, Saskatchewan S9H 0M9
(306) 778-3933
(306) 773-0859
remaxofswiftcurrent.com/
