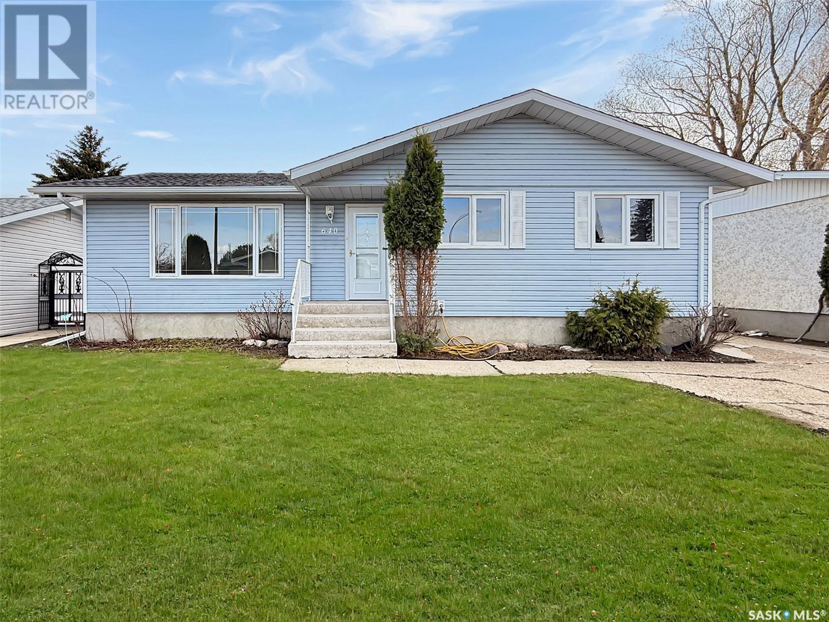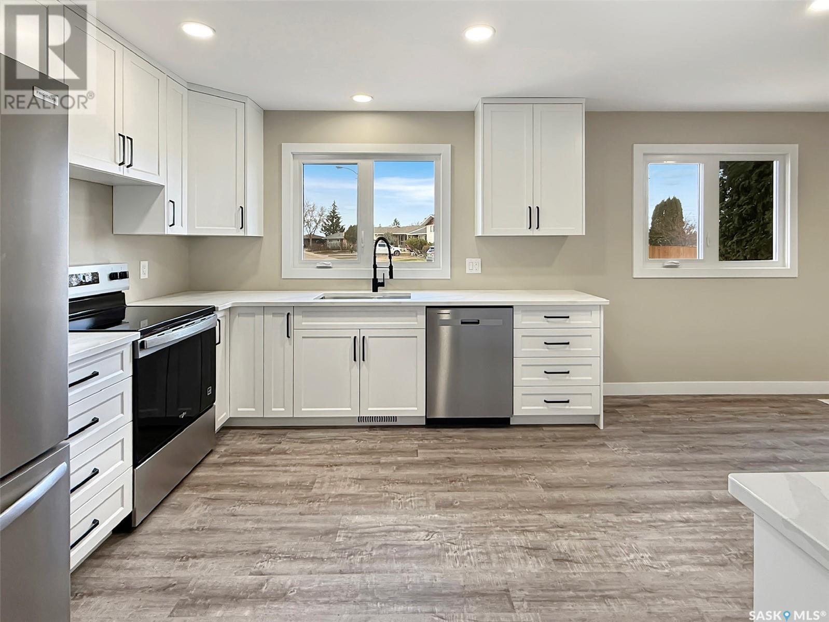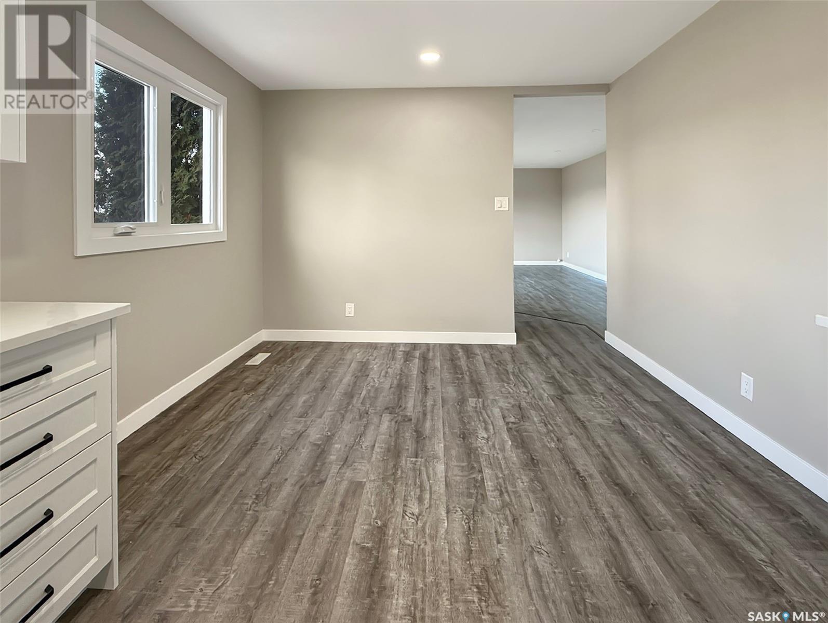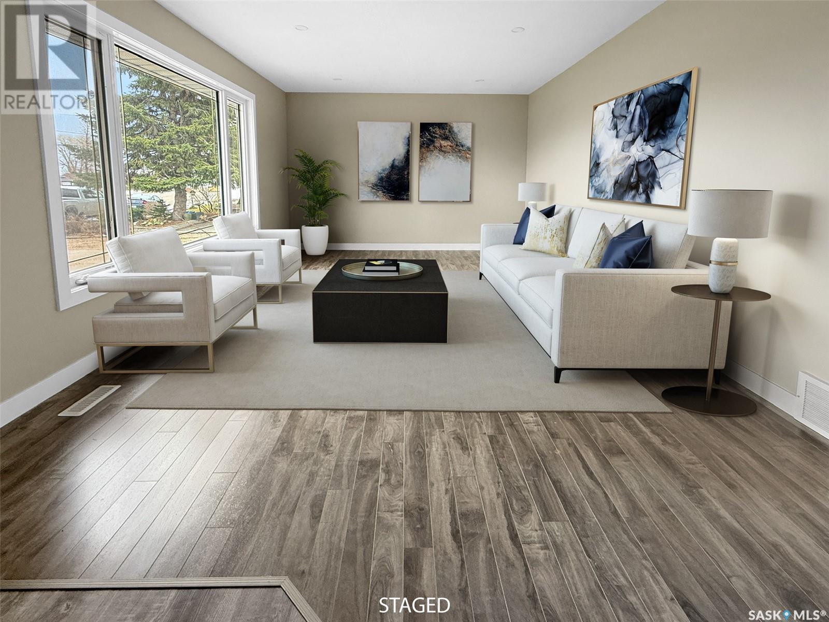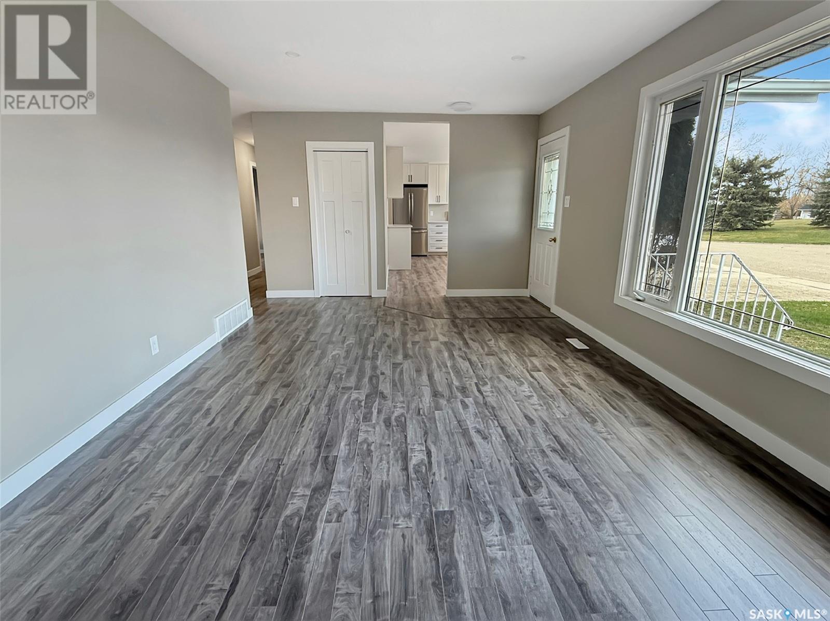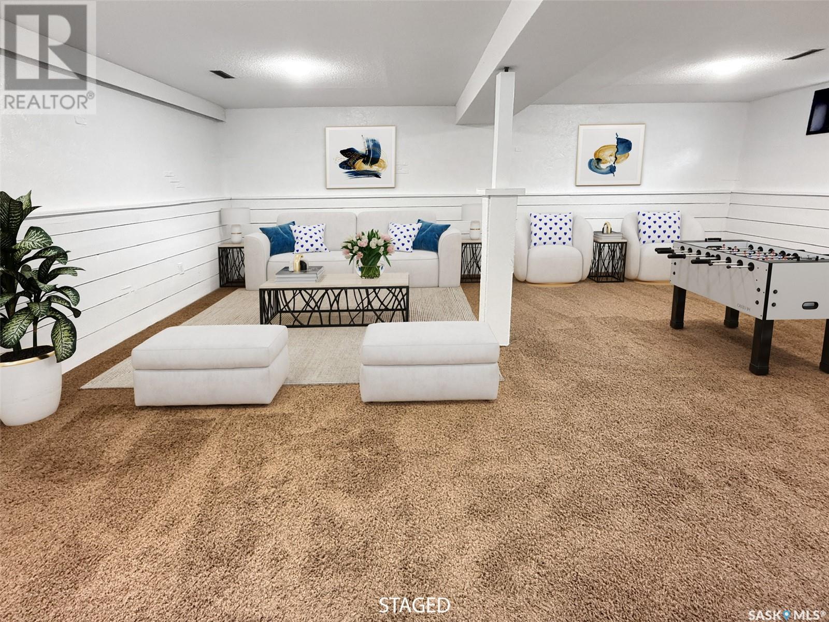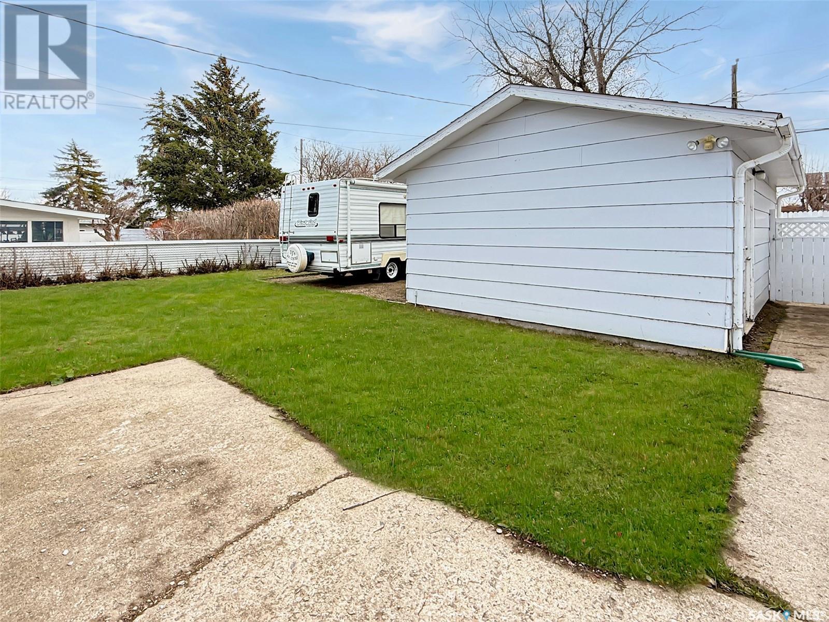Lorri Walters – Saskatoon REALTOR®
- Call or Text: (306) 221-3075
- Email: lorri@royallepage.ca
Description
Details
- Price:
- Type:
- Exterior:
- Garages:
- Bathrooms:
- Basement:
- Year Built:
- Style:
- Roof:
- Bedrooms:
- Frontage:
- Sq. Footage:
640 Vance Avenue Ne Swift Current, Saskatchewan S9H 4A9
$359,900
Discover your ideal move-in ready home in the sought-after northeast quadrant. This newly renovated 1,200 square-foot bungalow offers the perfect blend of comfort and convenience for families. Nestled just steps away from walking paths, a golf course, and within walking distance to K-12 schools, parks, daycares, the Iplex, and baseball diamonds, the location is truly unparalleled. Upon entering, you will be greeted by a beautifully remodelled main floor adorned with brand-new flooring, contemporary paint, trim, doors, and lighting. The kitchen has been thoughtfully updated to feature a sleek white design, complete with quartz countertops, stainless steel appliances, recessed lighting, and ample space for both an island and a dining table. An oversized mudroom near the back door includes convenient lockers, while a modernized bathroom adds to the home's appeal. Additional upgrades include replaced windows, vinyl siding, updated shingles, and a freshly painted basement family room. The upper level boasts three well-appointed bedrooms, offering an ideal layout for family living. The lower level is designed for versatility, featuring an expansive family room, a den, a three-piece bathroom, and generous storage or utility space, along with a mid-efficiency furnace, PEX plumbing, and designated areas for laundry facilities. Step outside to enjoy a stunning fully fenced yard, complete with RV parking, a spacious single-car garage, and a lush green space perfect for summer enjoyment. This meticulously renovated home, situated in a fantastic area, is ready for you to move in and make it your own.... As per the Seller’s direction, all offers will be presented on 2025-04-29 at 8:00 PM (id:62517)
Property Details
| MLS® Number | SK003609 |
| Property Type | Single Family |
| Neigbourhood | North East |
| Features | Treed, Rectangular |
| Structure | Patio(s) |
Building
| Bathroom Total | 2 |
| Bedrooms Total | 3 |
| Appliances | Refrigerator, Dishwasher, Garage Door Opener Remote(s), Stove |
| Architectural Style | Bungalow |
| Basement Development | Finished |
| Basement Type | Full (finished) |
| Constructed Date | 1974 |
| Heating Fuel | Natural Gas |
| Heating Type | Forced Air |
| Stories Total | 1 |
| Size Interior | 1,202 Ft2 |
| Type | House |
Parking
| Detached Garage | |
| R V | |
| Parking Space(s) | 3 |
Land
| Acreage | No |
| Fence Type | Fence |
| Landscape Features | Lawn |
| Size Frontage | 53 Ft ,2 In |
| Size Irregular | 6389.00 |
| Size Total | 6389 Sqft |
| Size Total Text | 6389 Sqft |
Rooms
| Level | Type | Length | Width | Dimensions |
|---|---|---|---|---|
| Basement | Laundry Room | 12'2 x 13'0 | ||
| Basement | Other | 6'6 x 5'8 | ||
| Basement | Office | 17'11 x 10'1 | ||
| Basement | 3pc Bathroom | 8'1 x 5'1 | ||
| Basement | Family Room | 23'7 x 18'11 | ||
| Main Level | Enclosed Porch | 7'8 x 8'10 | ||
| Main Level | Kitchen/dining Room | 19'4 x 10'10 | ||
| Main Level | Living Room | 11'11 x 21'8 | ||
| Main Level | Primary Bedroom | 13'0 x 10'7 | ||
| Main Level | Bedroom | 8'10 x 9'6 | ||
| Main Level | 4pc Bathroom | 7'0 x 9'5 | ||
| Main Level | Bedroom | 11'1 x 9'6 |
https://www.realtor.ca/real-estate/28218337/640-vance-avenue-ne-swift-current-north-east
Contact Us
Contact us for more information

Bobbi Tienkamp
Salesperson
btienkamp.remax.ca/
236 1st Ave Nw
Swift Current, Saskatchewan S9H 0M9
(306) 778-3933
(306) 773-0859
remaxofswiftcurrent.com/
